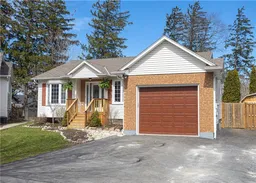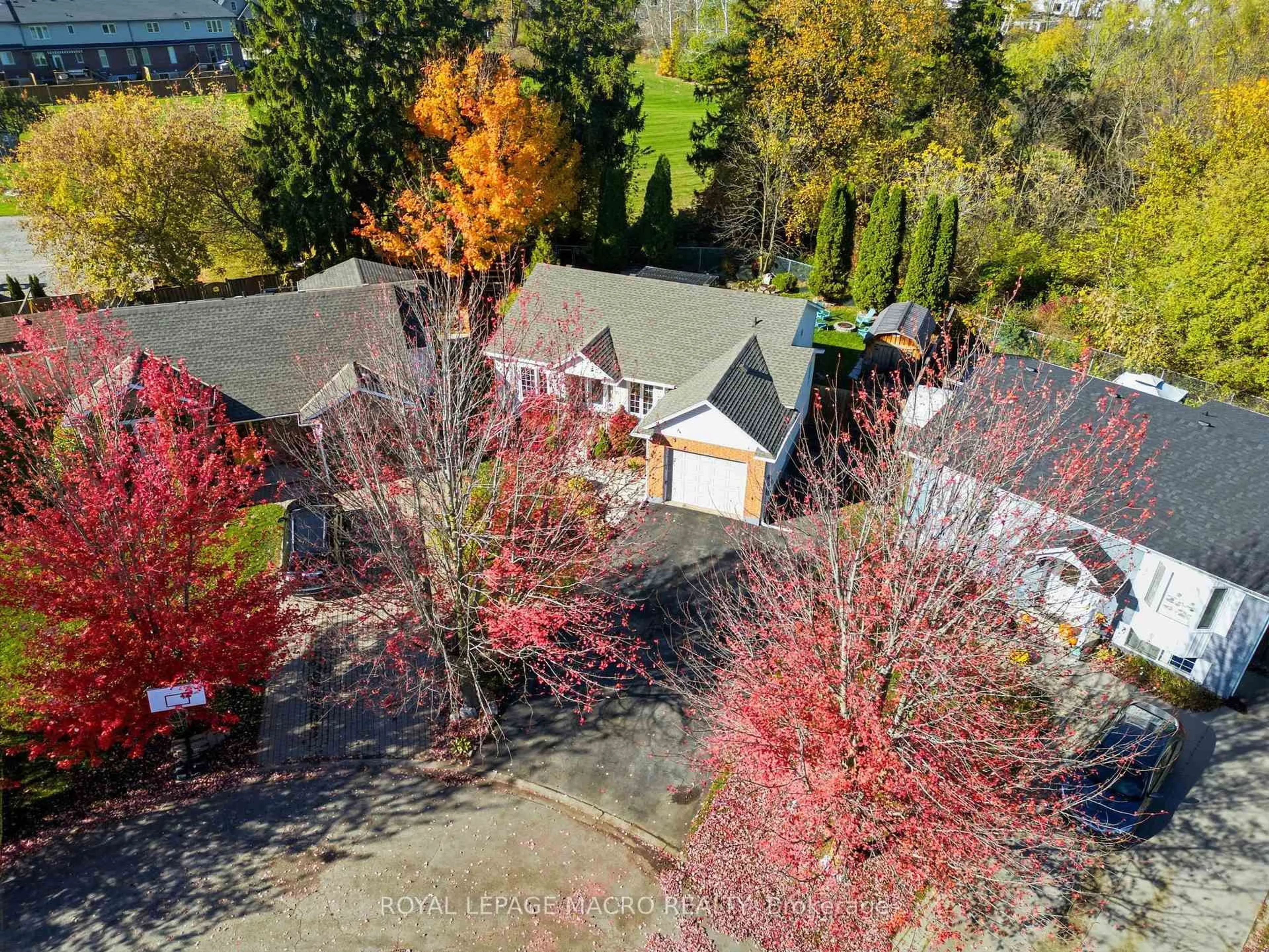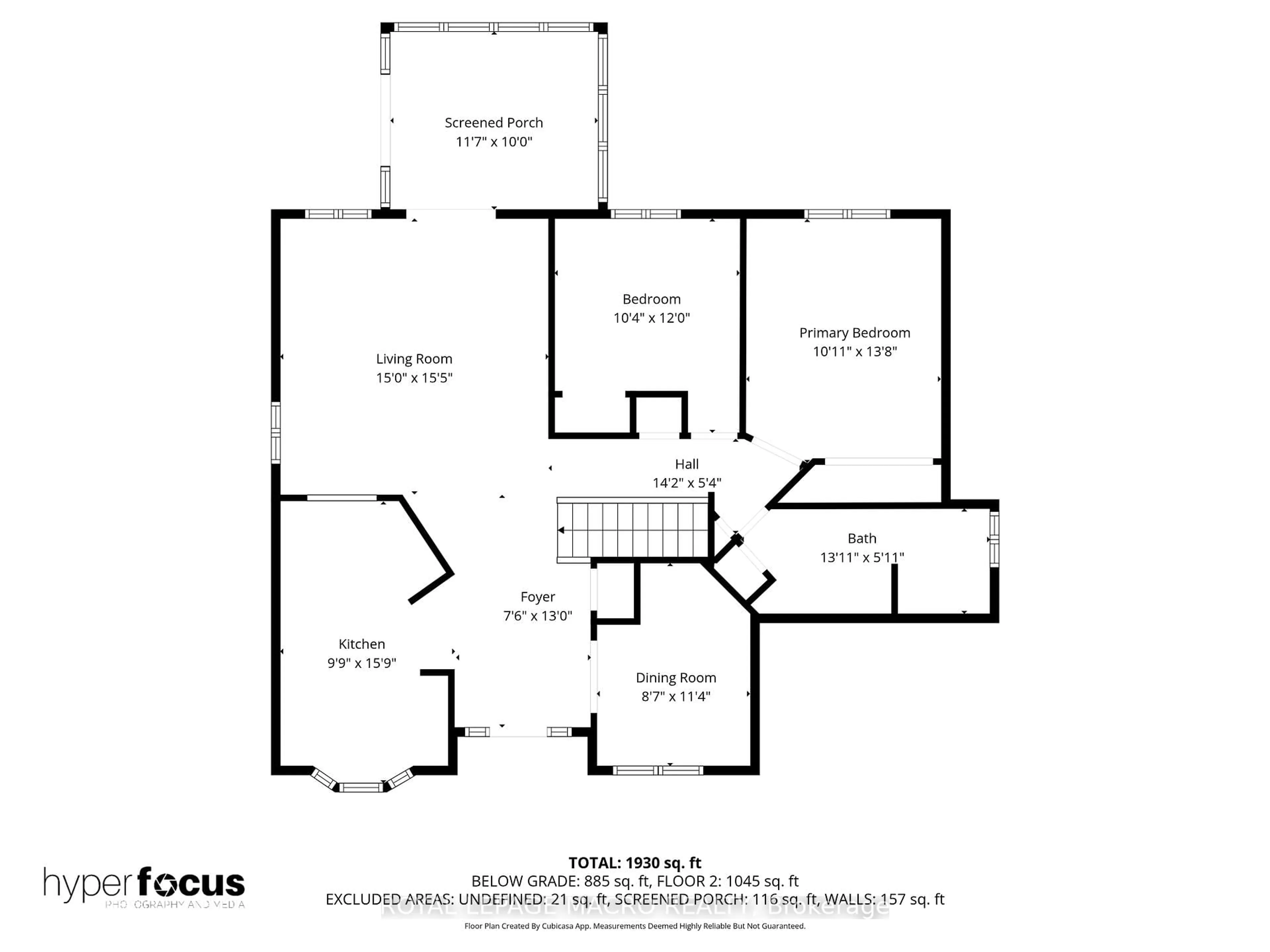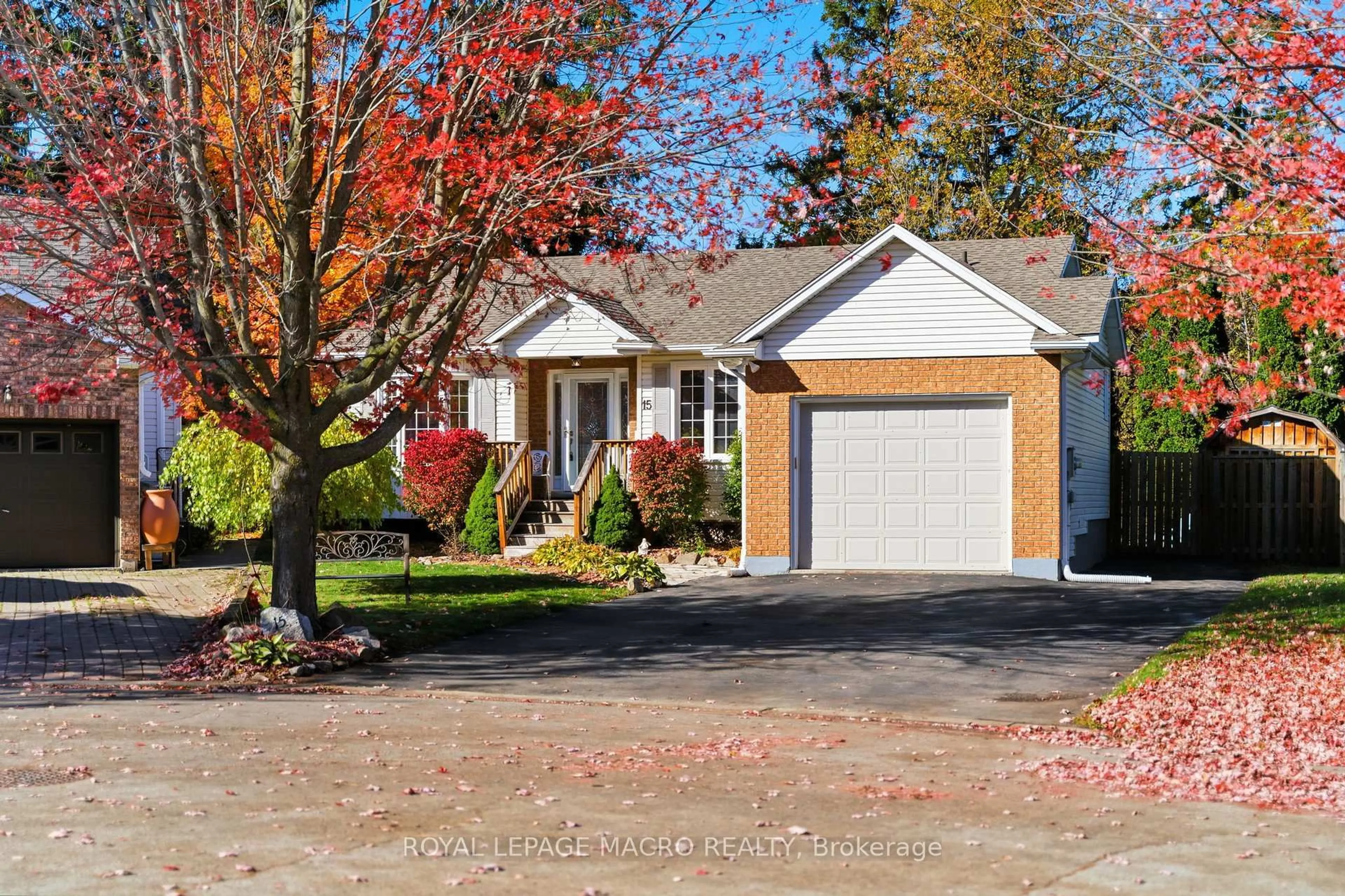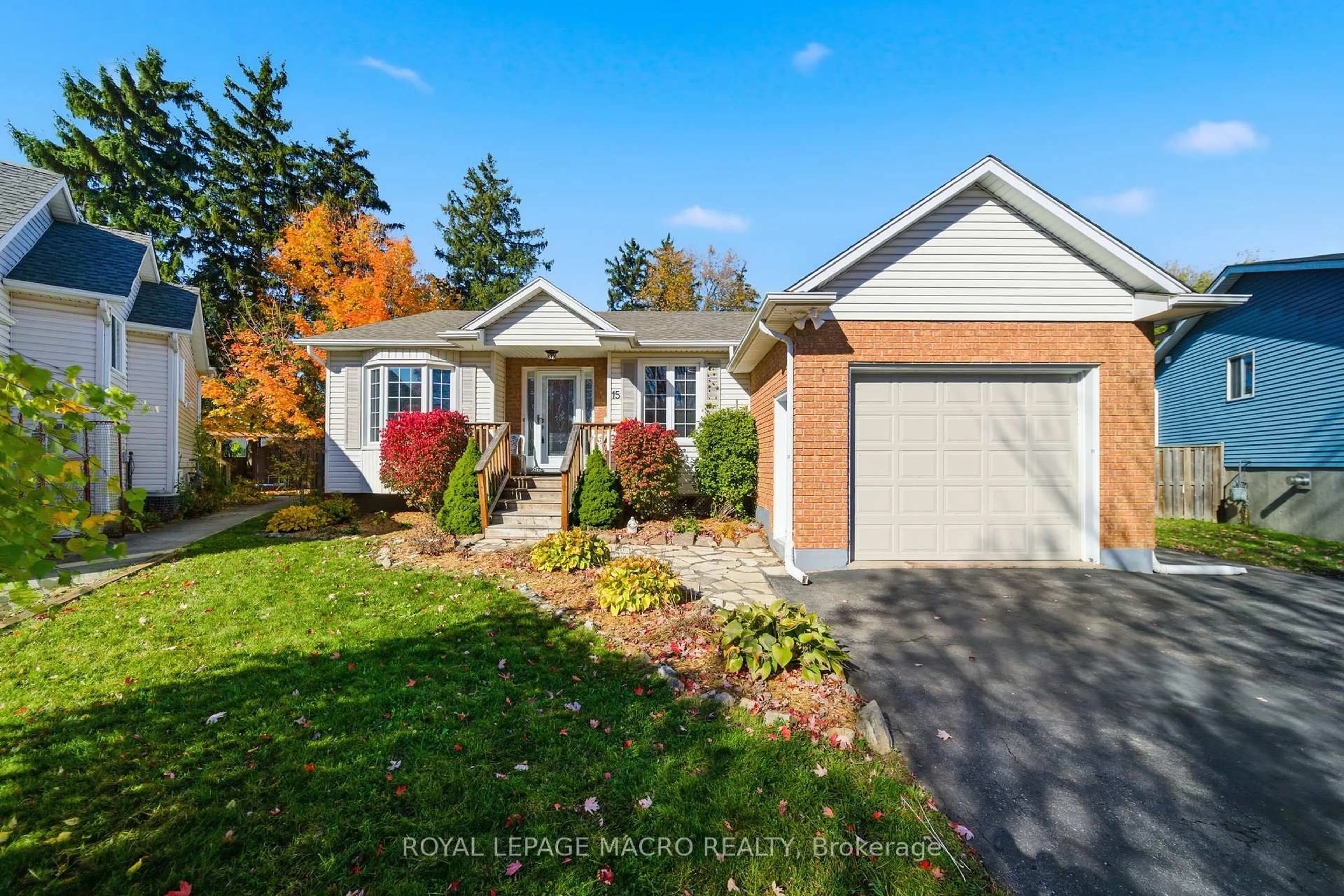15 Anderson Cres, West Lincoln, Ontario L0R 2A0
Contact us about this property
Highlights
Estimated valueThis is the price Wahi expects this property to sell for.
The calculation is powered by our Instant Home Value Estimate, which uses current market and property price trends to estimate your home’s value with a 90% accuracy rate.Not available
Price/Sqft$571/sqft
Monthly cost
Open Calculator
Description
Welcome to this well cared for 2+1 bedroom bungalow in the heart of Smithville. It's a perfect blend of comfort, modern touches and small town charm. Offering 1,117 SF of well designed living space, this home has been freshly painted and features new luxury vinyl flooring throughout, creating a warm and cohesive flow from room to room. Sitting on a quiet pie shaped a lot with no rear neighbors, the property provides privacy and room to breathe. Enjoy the outdoors with an 8' x 12' cedar shed, ideal for storage or hobby space, a charming rock garden, and a play structure ready for little ones or visiting family. An enclosed back deck extends your living space and can be enjoyed spring through fall, ideal for morning coffee, quiet reading time, or casual get togethers. Inside you'll find two spacious bedrooms on the main level and an inviting finished basement complete with an additional bedroom and a three-piece washroom, perfect for guests or a teen hang out. Additional peace of mind comes from shingles replace in 2022. Whether you're starting out, downsizing, or simply looking for a move-in ready bungalow in a friendly community, this one checks all the boxes.
Property Details
Interior
Features
Main Floor
Kitchen
4.8 x 2.18Dining
3.4 x 2.46Living
4.57 x 4.442nd Br
3.05 x 2.92Exterior
Features
Parking
Garage spaces 1
Garage type Attached
Other parking spaces 4
Total parking spaces 5
Property History
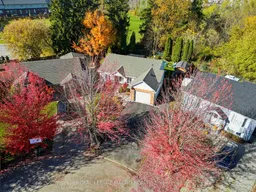 49
49