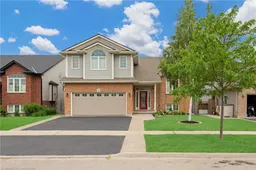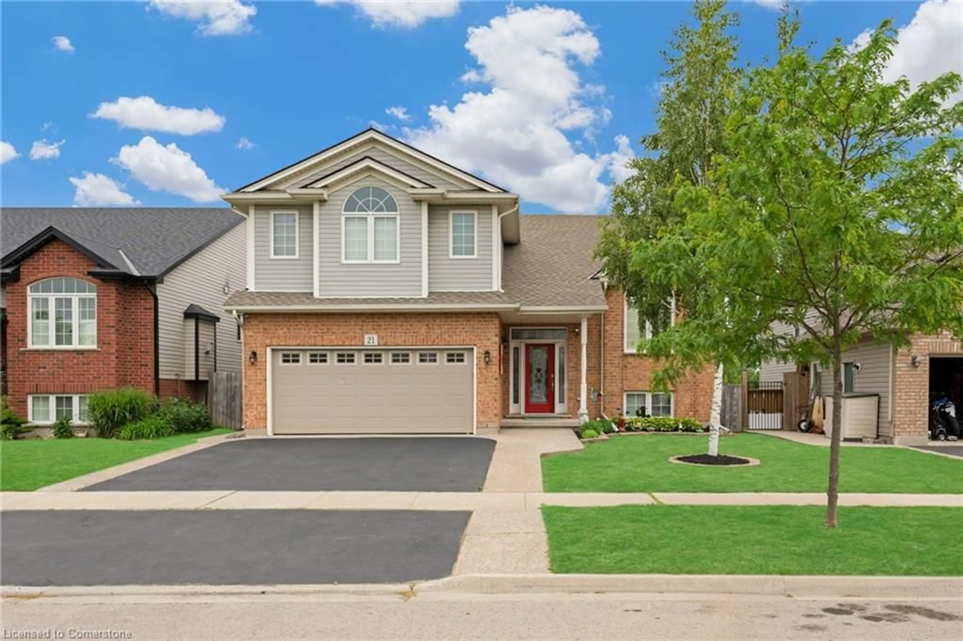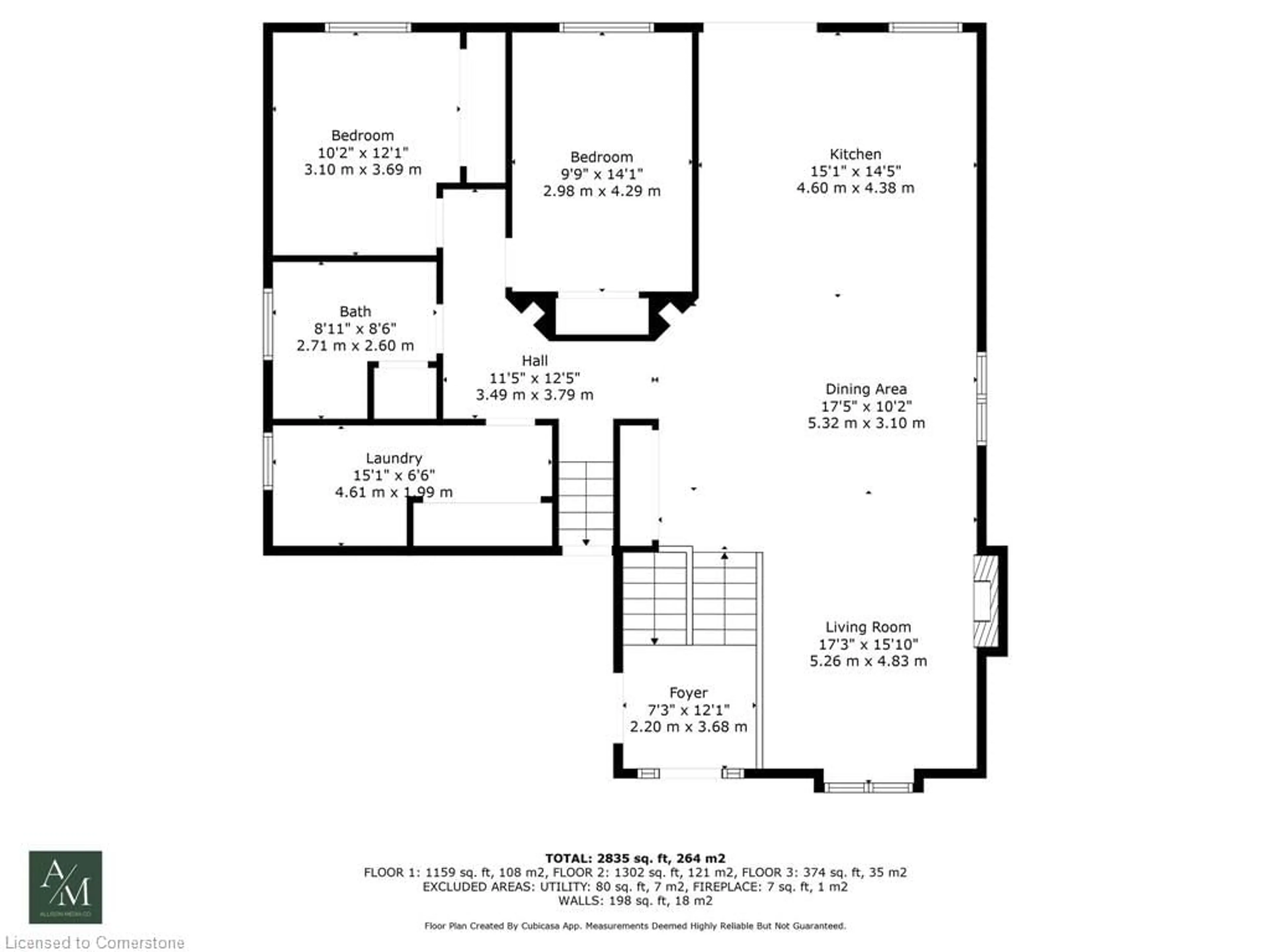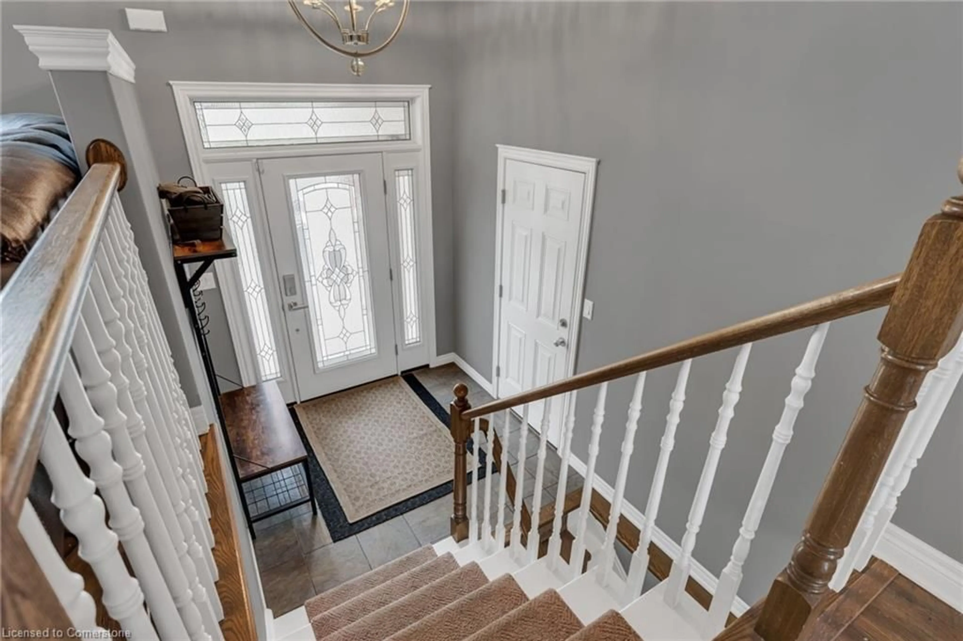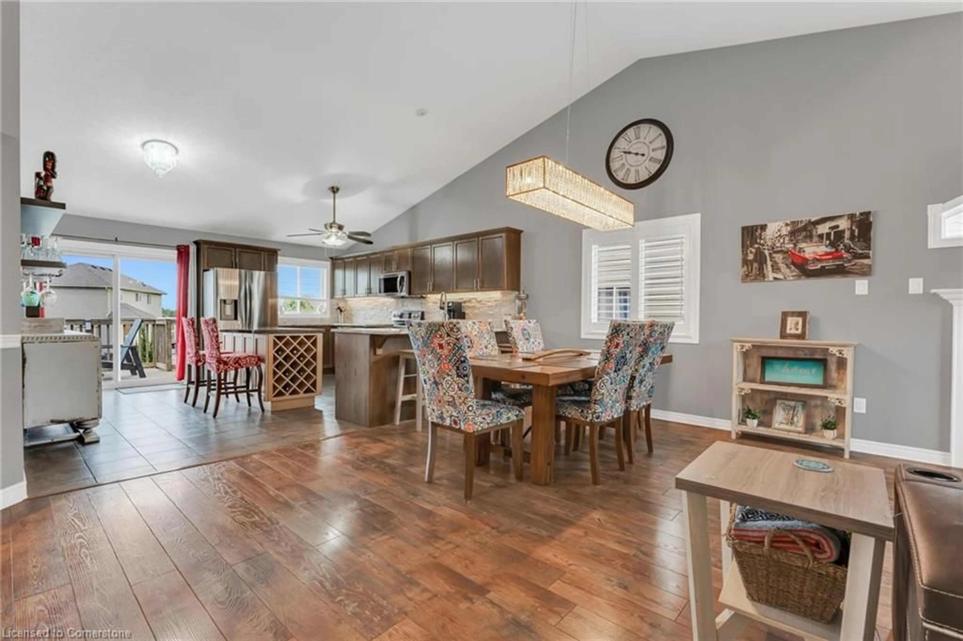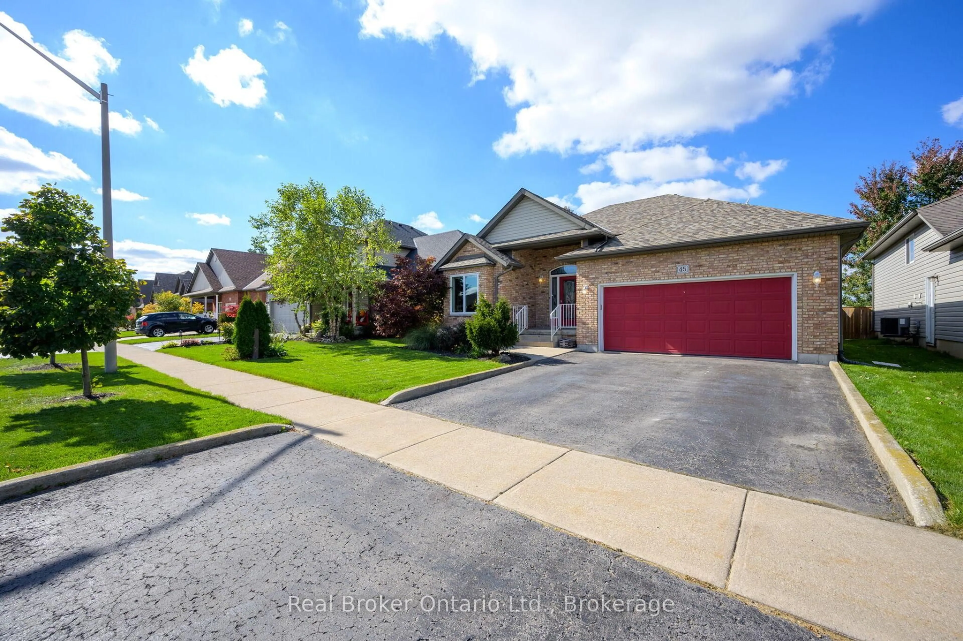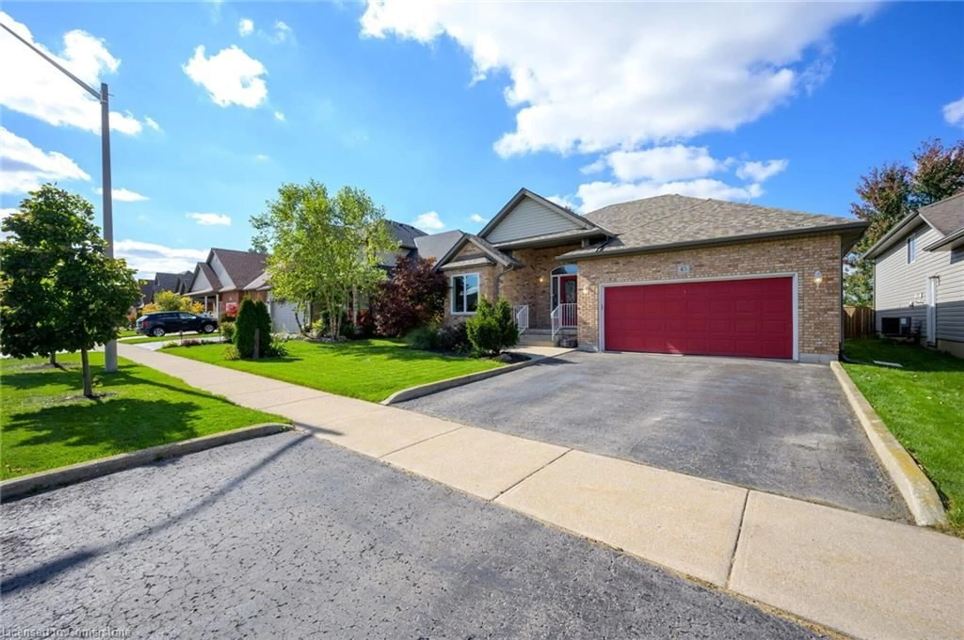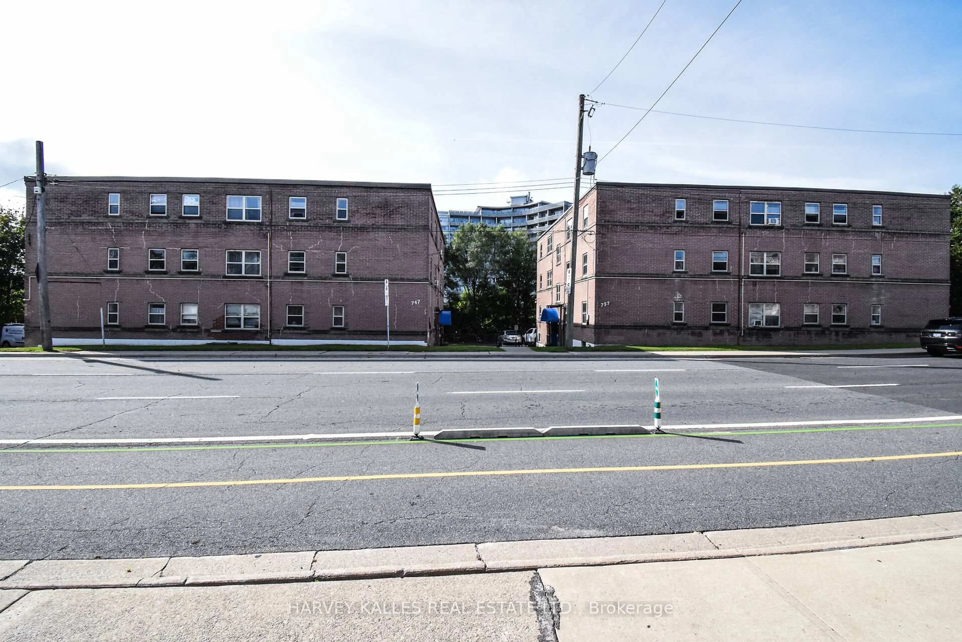21 Cherry Ave, Smithville, Ontario L0R 2A0
Contact us about this property
Highlights
Estimated valueThis is the price Wahi expects this property to sell for.
The calculation is powered by our Instant Home Value Estimate, which uses current market and property price trends to estimate your home’s value with a 90% accuracy rate.Not available
Price/Sqft$324/sqft
Monthly cost
Open Calculator
Description
FABULOUS FAMILY-SZIED Raised Bungalow Loft in a Great Neighbourhood. Welcome to this impressive and spacious raised bungaloft, perfectly situated in a highly desirable, family-friendly neighbourhood. Step inside the generous front foyer and just a few steps up, you’ll find a bright and airy open-concept main floor. The great room and dining area are filled with natural light from large windows and feature engineered hardwood flooring, California shutters, and seamless flow into the eat-in kitchen. The kitchen boasts ample cabinetry, a central island, granite countertops, and comes fully equipped with all appliances. Patio doors lead out to a large deck overlooking the beautifully landscaped backyard with pool and hot tub — perfect for entertaining or relaxing. Also on the main floor are two generously sized bedrooms, a four-piece bathroom, and a convenient main-floor laundry room with a newer stackable washer and dryer (2022). Upstairs, retreat to the expansive primary suite featuring a stunning Palladian window, his-and-hers closets, and a luxurious four-piece ensuite with a soaker tub and separate shower. The fully finished basement offers even more living space, including a fourth bedroom, a three-piece bathroom, a dedicated exercise room, and a huge family room complete with a bar area and walkout access to the backyard. There’s also a walk-up to the garage and plenty of room for storage. Enjoy your own backyard oasis with an on-ground heated saltwater pool, hot tub, large patio, and a partially covered seating area — ideal for summer fun and year-round relaxation. Pool Updates: Gas heater (2020), New pump (2023), Salt generator (2024) Hot Tub :Installed in 2020 New cover and head rests (2024) Additional Updates: Roof shingles replaced in 2022 (50-year shingles), Professionally painted throughout, Most light fixtures updated This home truly has it all — space, comfort, and style. Don’t miss your chance to see it. Book your private showing today!
Property Details
Interior
Features
Main Floor
Living Room
5.26 x 4.83california shutters / carpet free / cathedral ceiling(s)
Dining Room
5.31 x 3.10california shutters / carpet free / engineered hardwood
Laundry
Bathroom
4-Piece
Exterior
Features
Parking
Garage spaces 2
Garage type -
Other parking spaces 2
Total parking spaces 4
Property History
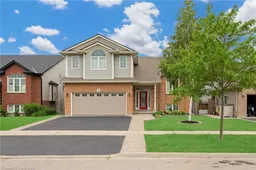 48
48