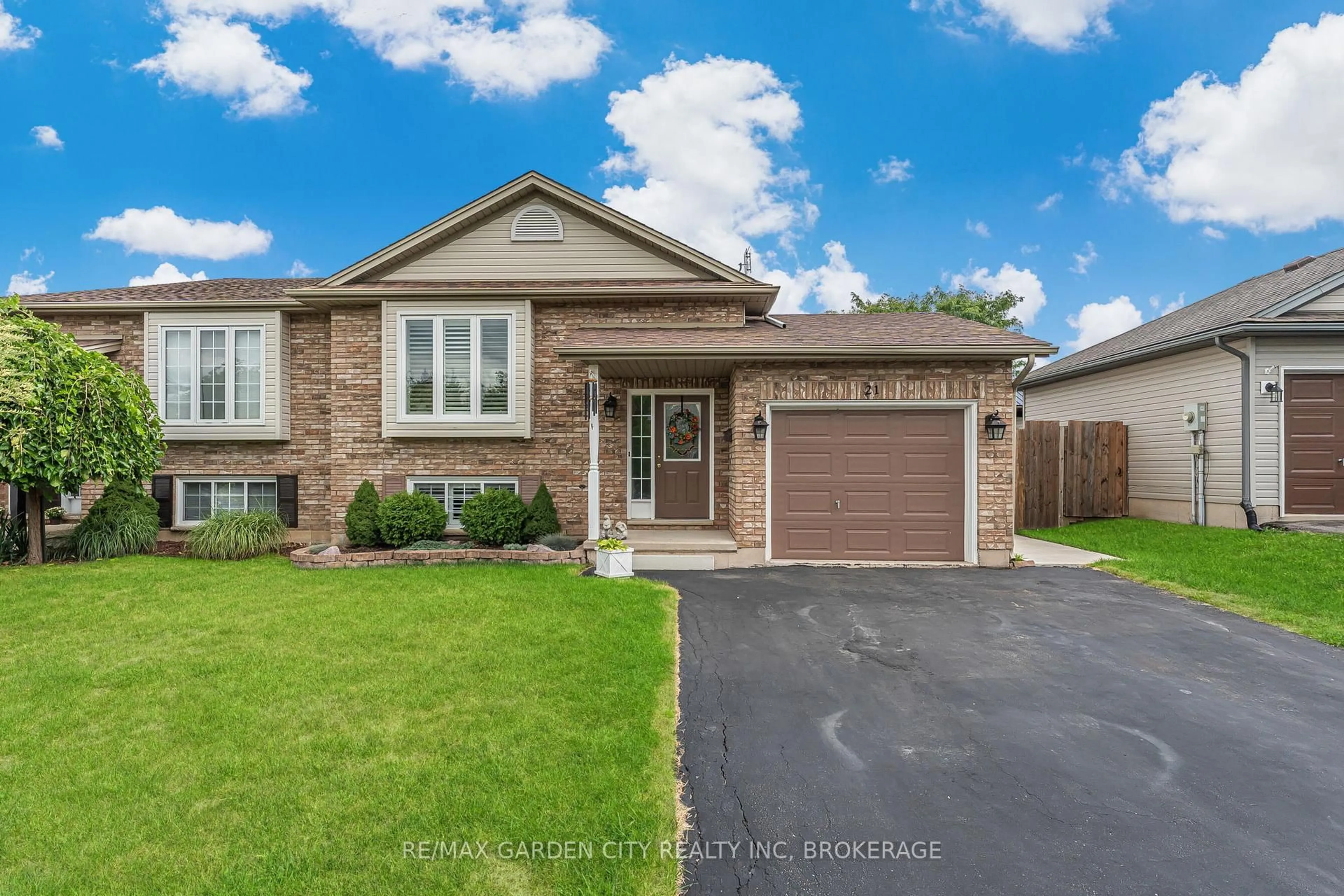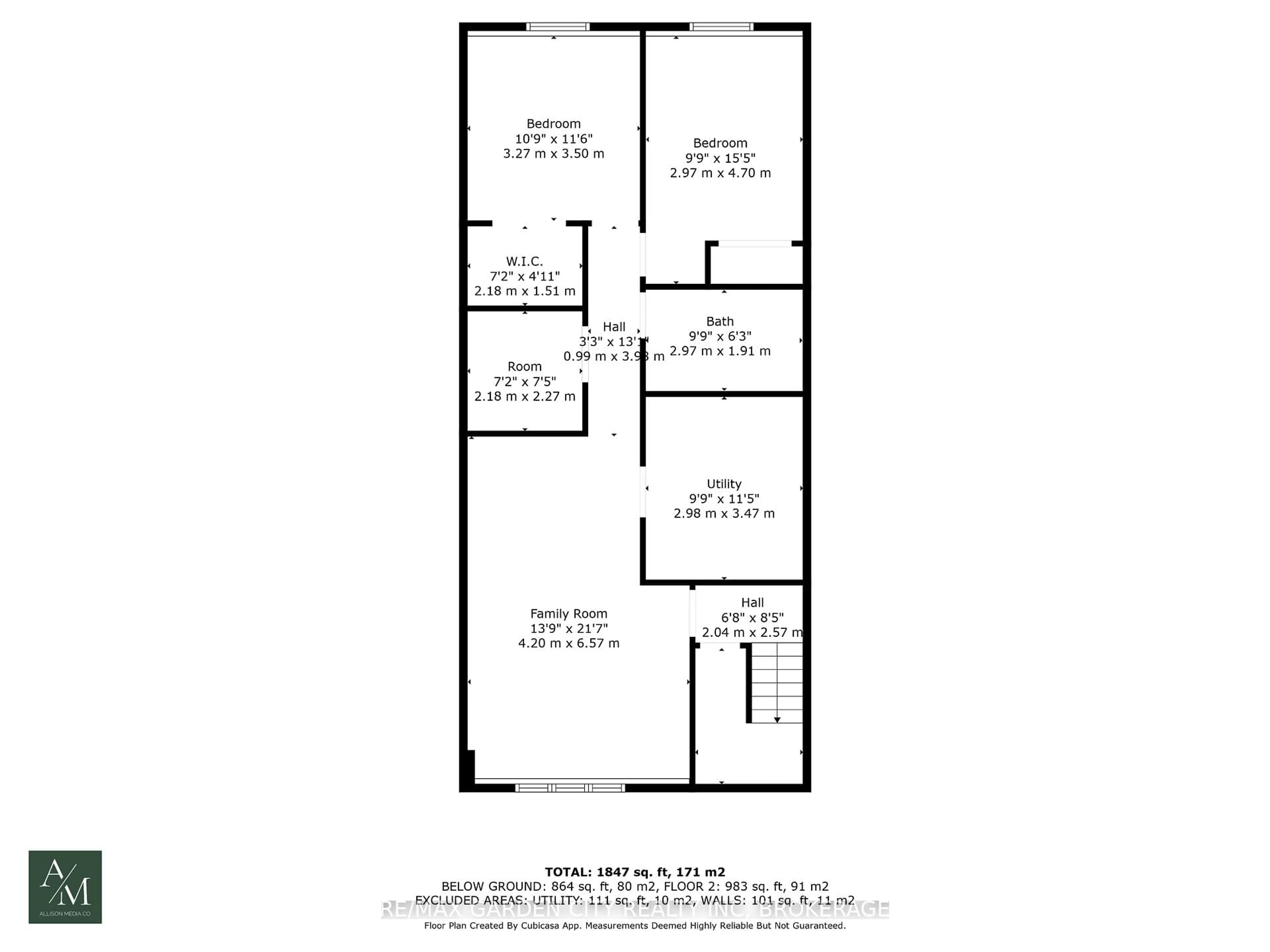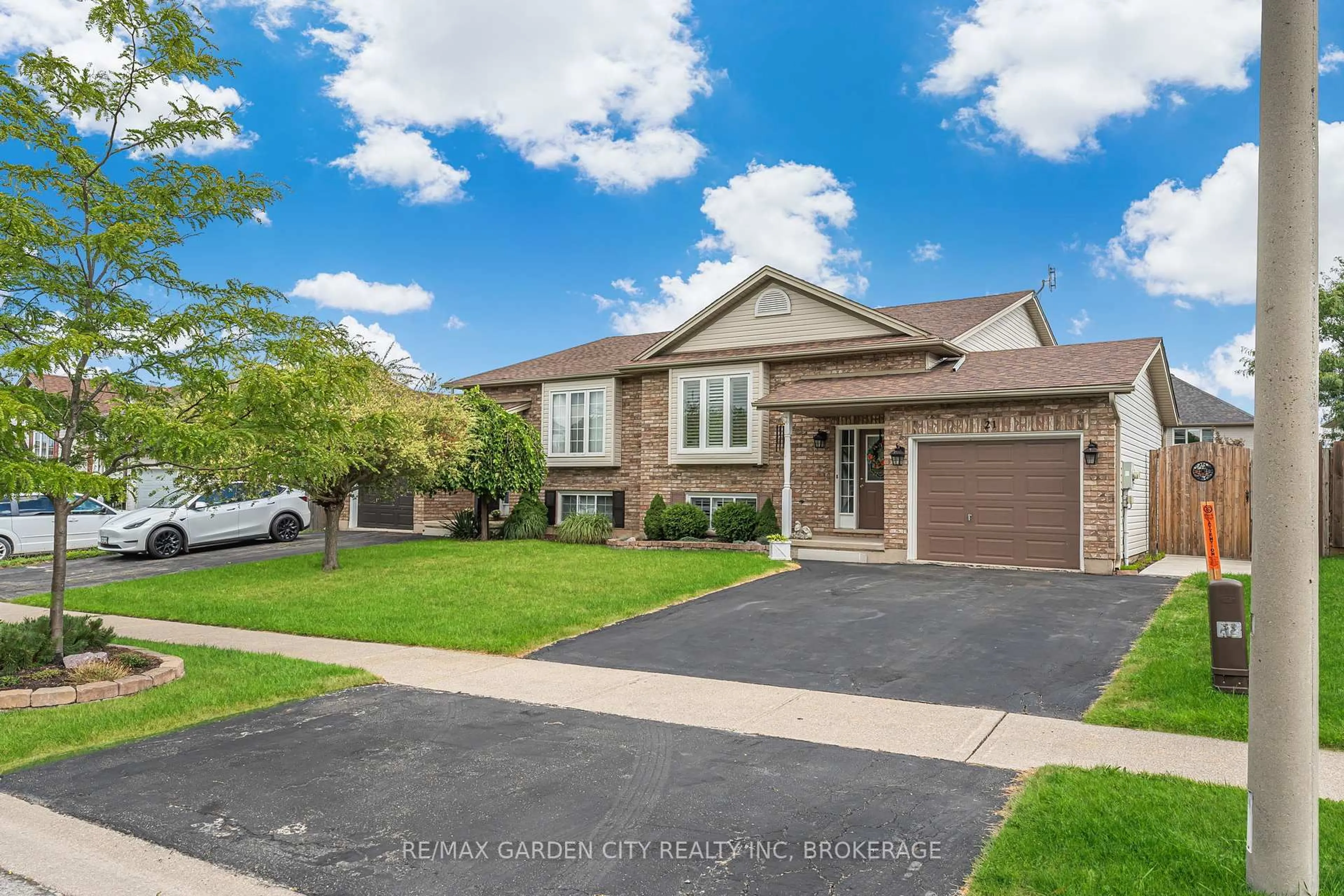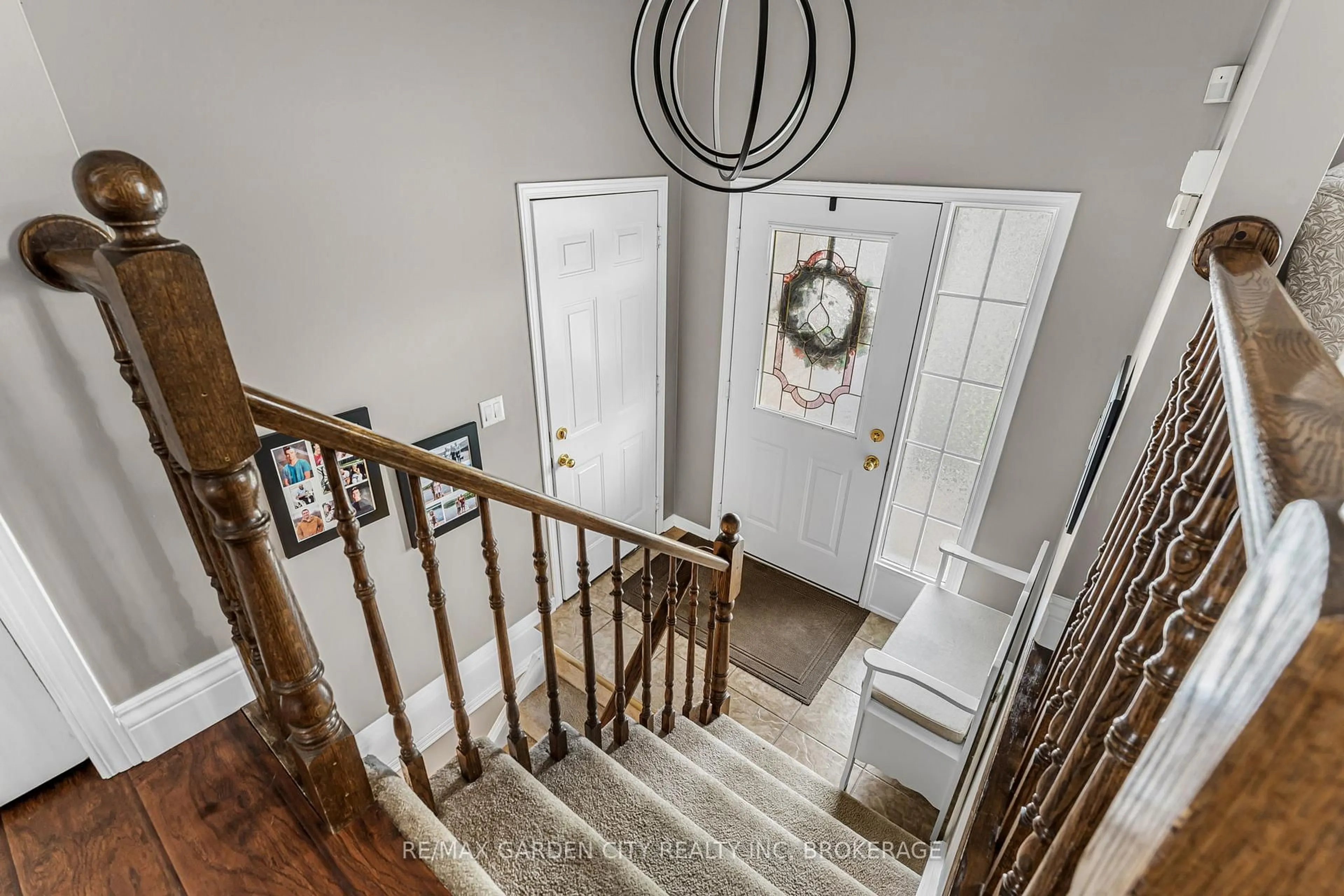21 Jane St, West Lincoln, Ontario L0R 2A0
Contact us about this property
Highlights
Estimated valueThis is the price Wahi expects this property to sell for.
The calculation is powered by our Instant Home Value Estimate, which uses current market and property price trends to estimate your home’s value with a 90% accuracy rate.Not available
Price/Sqft$759/sqft
Monthly cost
Open Calculator
Description
This stunning 3 + 2 bedroom semi-detached home is in pristine condition. Step through the front door and head upstairs to a bright living room with engineered hardwood floors and a large window that lets in plenty of natural light, seamlessly connected to the formal dining room. The eat-in kitchen boasts ample cabinetry, included appliances, and patio doors leading to a side deck and a backyard perfect for entertaining. The main floor also features a spacious primary bedroom with laminate flooring, two additional good-sized bedrooms, and a 4-piece bathroom with an updated vanity. The lower level, which is above grade, offers large windows throughout. It's fully finished with a beautiful family room, two extra bedrooms, a 3-piece bathroom, a laundry room, and a storage room. The backyard is a wonderful space to unwind or host gatherings, with a large side and back deck, a screened gazebo complete with white wicker furniture, an above-ground pool for summer fun, and two sheds. The single-car attached garage has direct entry to the front foyer, and the double-wide driveway provides ample parking. Located close to a park and within walking distance to the Town, golf courses and wineries nearby. This gem truly has it all-a beautiful home in a fantastic location.
Upcoming Open House
Property Details
Interior
Features
Main Floor
Kitchen
3.18 x 9.93Eat-In Kitchen
Br
2.75 x 3.6Primary
3.49 x 4.01Dining
3.06 x 2.68Exterior
Features
Parking
Garage spaces 1
Garage type Attached
Other parking spaces 2
Total parking spaces 3
Property History
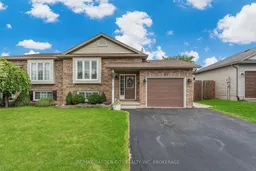 38
38
