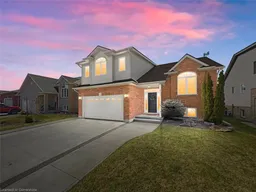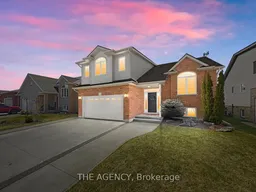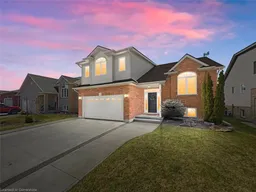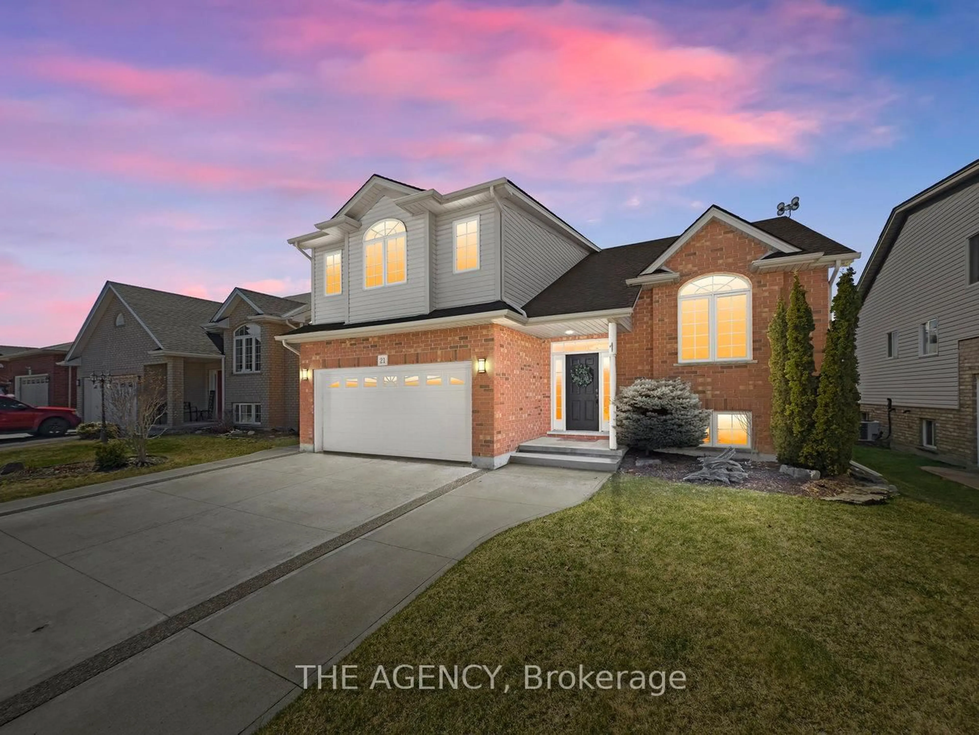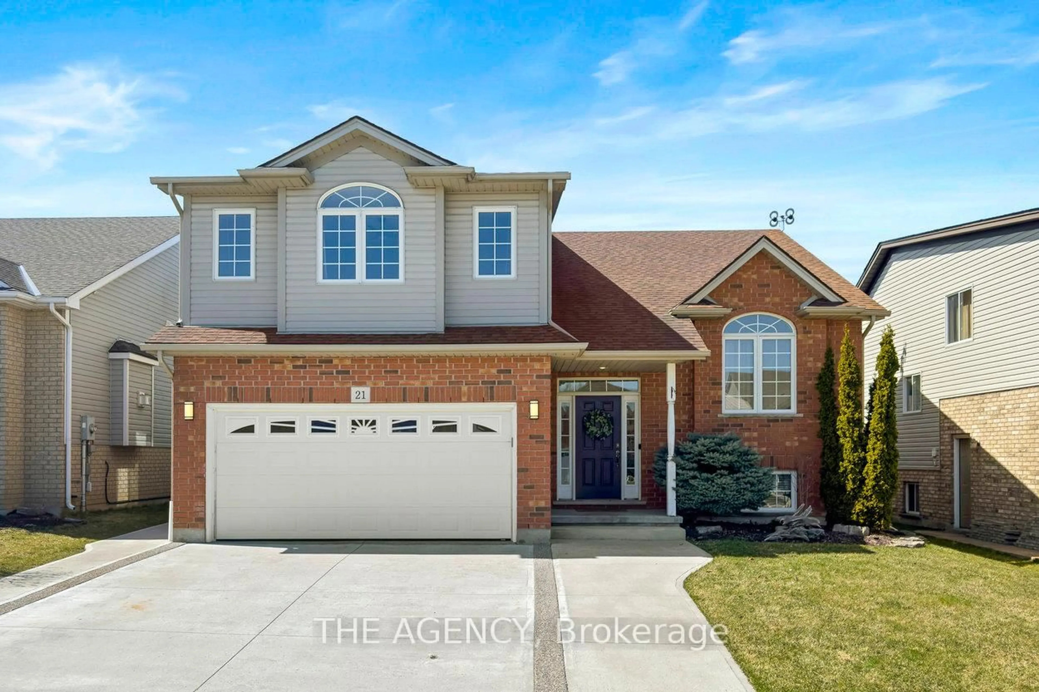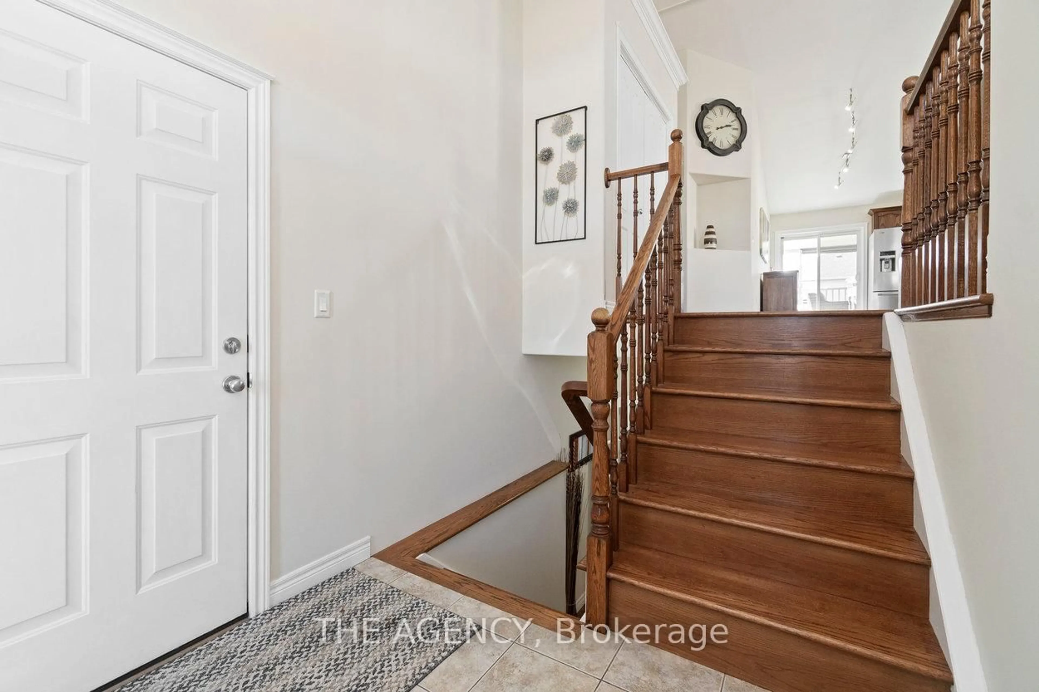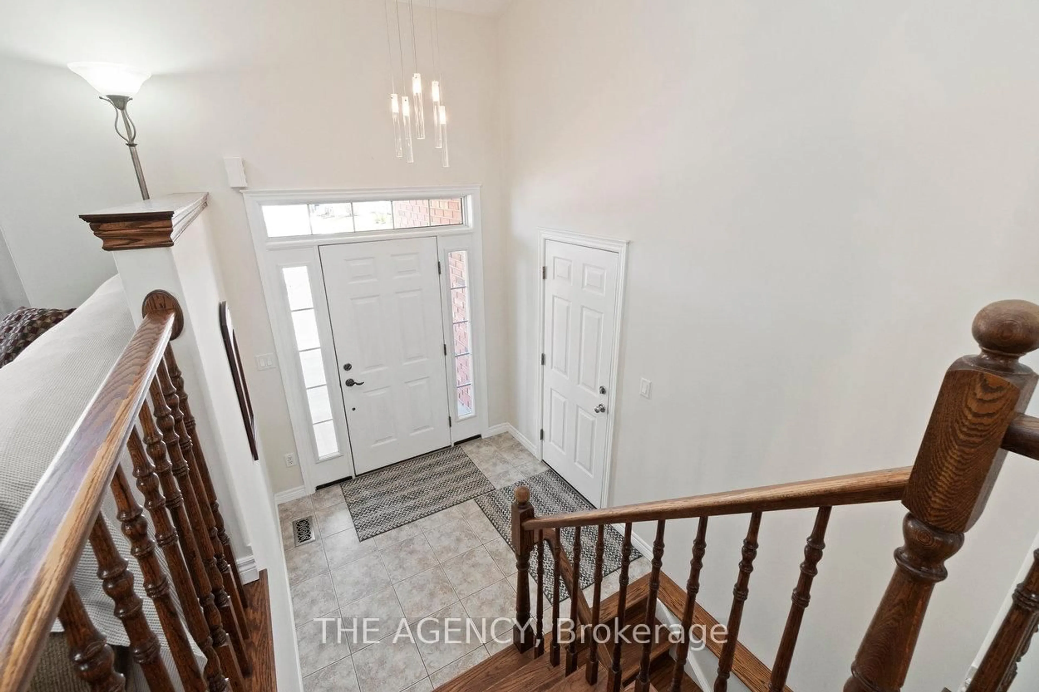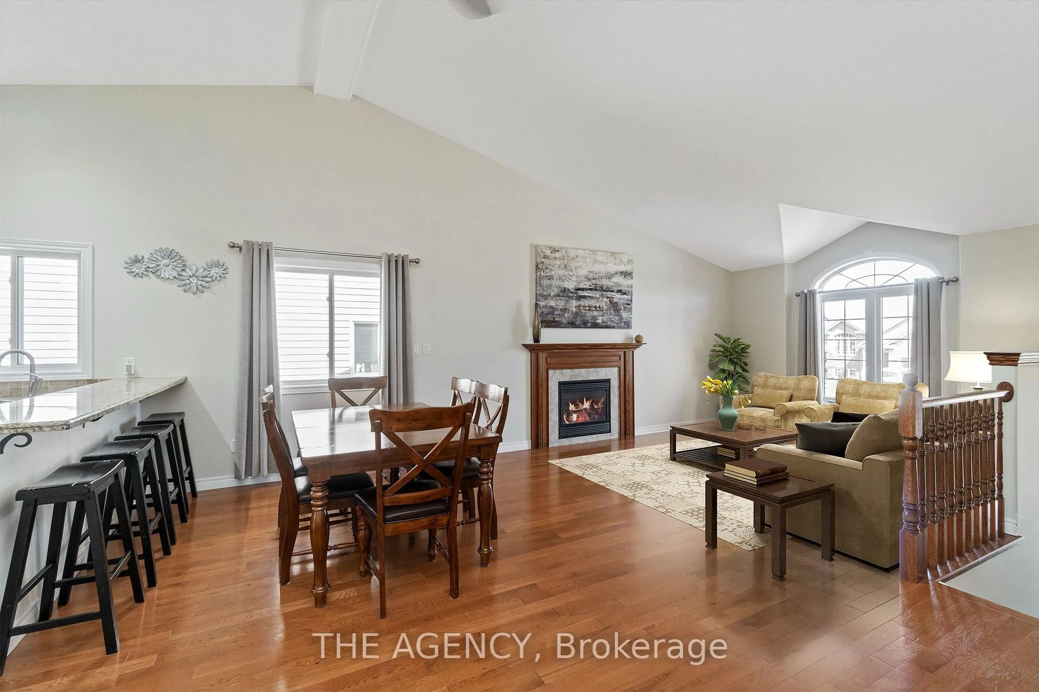21 Lindan St, West Lincoln, Ontario L0R 2A0
Contact us about this property
Highlights
Estimated ValueThis is the price Wahi expects this property to sell for.
The calculation is powered by our Instant Home Value Estimate, which uses current market and property price trends to estimate your home’s value with a 90% accuracy rate.Not available
Price/Sqft$583/sqft
Est. Mortgage$4,295/mo
Tax Amount (2024)$5,452/yr
Days On Market8 days
Total Days On MarketWahi shows you the total number of days a property has been on market, including days it's been off market then re-listed, as long as it's within 30 days of being off market.28 days
Description
Stunning 2-Storey Family Home Move-In Ready! Welcome to this beautifully maintained, turn-keydetached home located in the quiet and friendly neighbourhood of Smithville. Ideal for families seeking space, comfort, and functionality, this carpet-free home has everything you need-andmore. The main floor boasts a spacious, open-concept layout thats perfect for entertaining or everyday family living. The large kitchen is a chefs dream, featuring modern stainless steelappliances, granite countertops, ceramic tile backsplash, breakfast bar, and ample storage.Step outside through the patio doors onto a 140 sq ft covered deck-ideal for relaxing summerevenings. The open dining and living area is the heart of the home, highlighted by soaring cathedral ceilings, rich 34 oak hardwood flooring, a cozy gas fireplace, upgraded lightfixtures, and large windows that flood the space with natural light. Also on the main floor are two generous bedrooms, a stylish 4-piece bathroom, and a conveniently located laundry room.Upstairs, the private primary suite offers a spacious retreat with plenty of closet space and a large bathroom with soaker tub, a separate enclosed shower, and oversized vanity. The fully finished basement adds a massive second living area, complete with the fourth bedroom and a third bathroom perfect for guests, teens, or multigenerational living. Dimmable pot lights, hardwood floors and a second gas fireplace add warmth and elegance. With two walk-ups (to the backyard and garage), there's excellent potential for a nanny suite or future in come opportunity. Step outside to enjoy the professionally landscaped, sun-filled backyard, designed with armour stone accents and a finished concrete patio. Need extra storage? The 100 sq ft powered shed sits on a poured concrete pad ready for use. Lovingly maintained by the original owner, this home is truly move-in ready. No renovations, no updates - just unpack and enjoy.See video tour and feature sheet for more info!
Property Details
Interior
Features
2nd Floor
Primary
5.68 x 3.56Bathroom
2.97 x 2.45Exterior
Features
Parking
Garage spaces 2
Garage type Attached
Other parking spaces 3
Total parking spaces 5
Property History
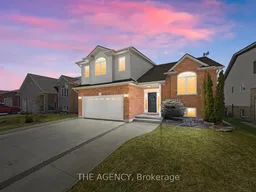 49
49