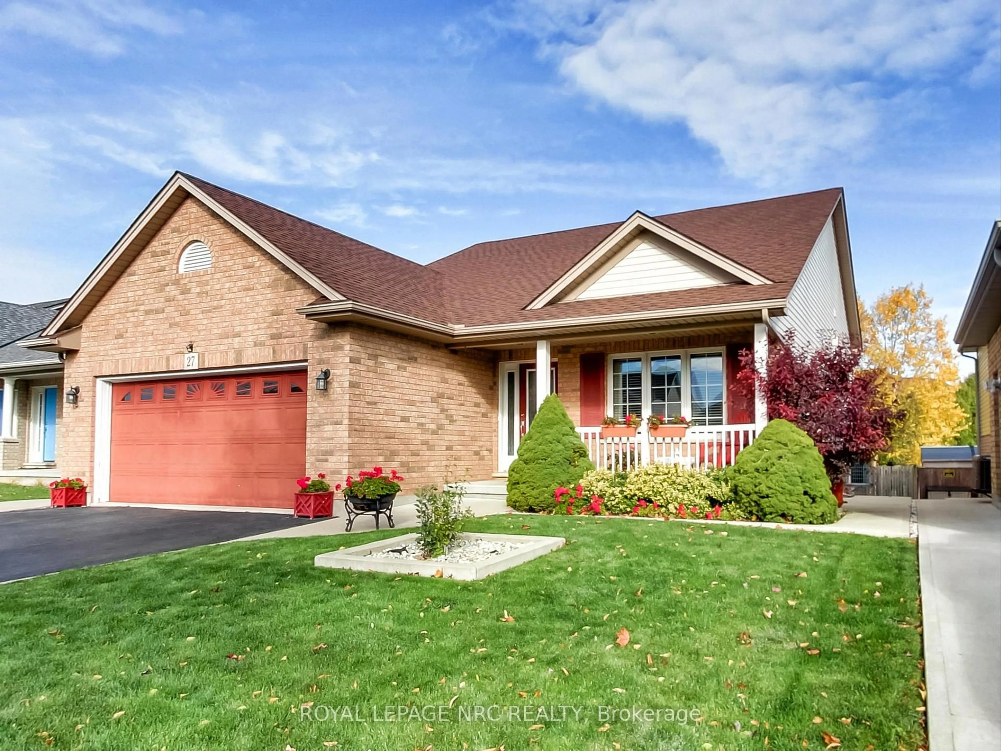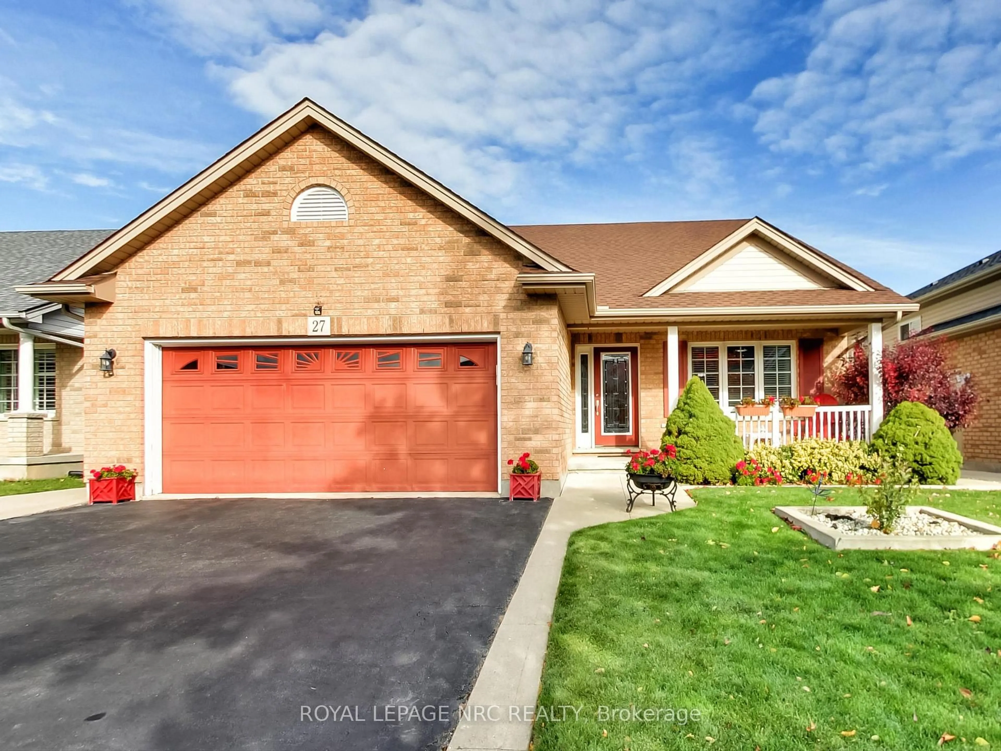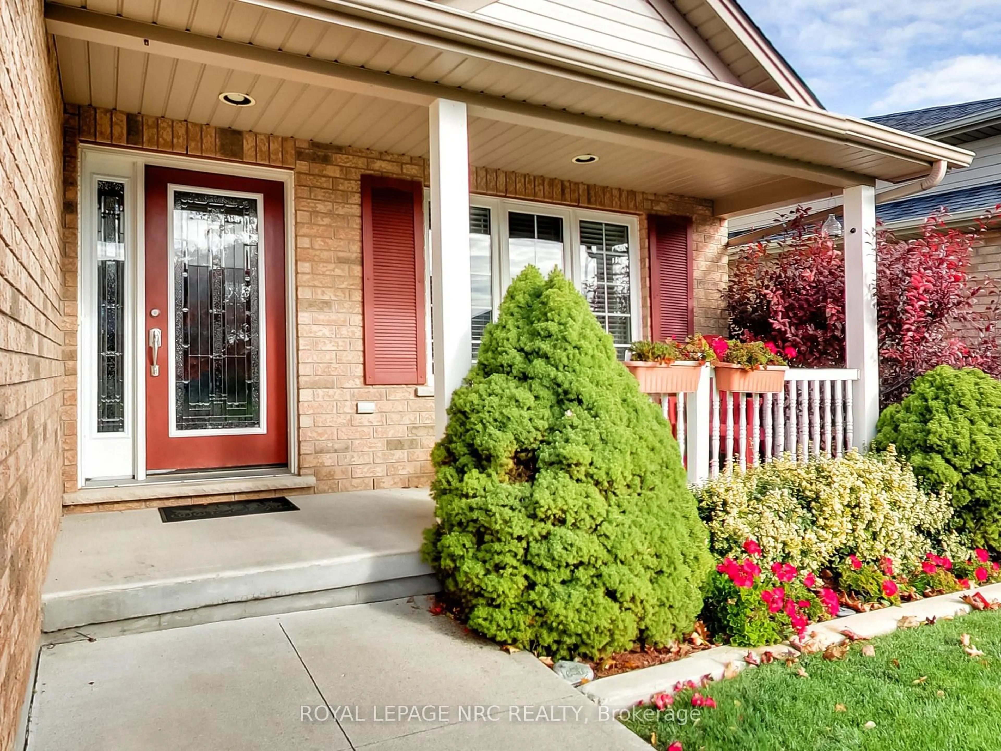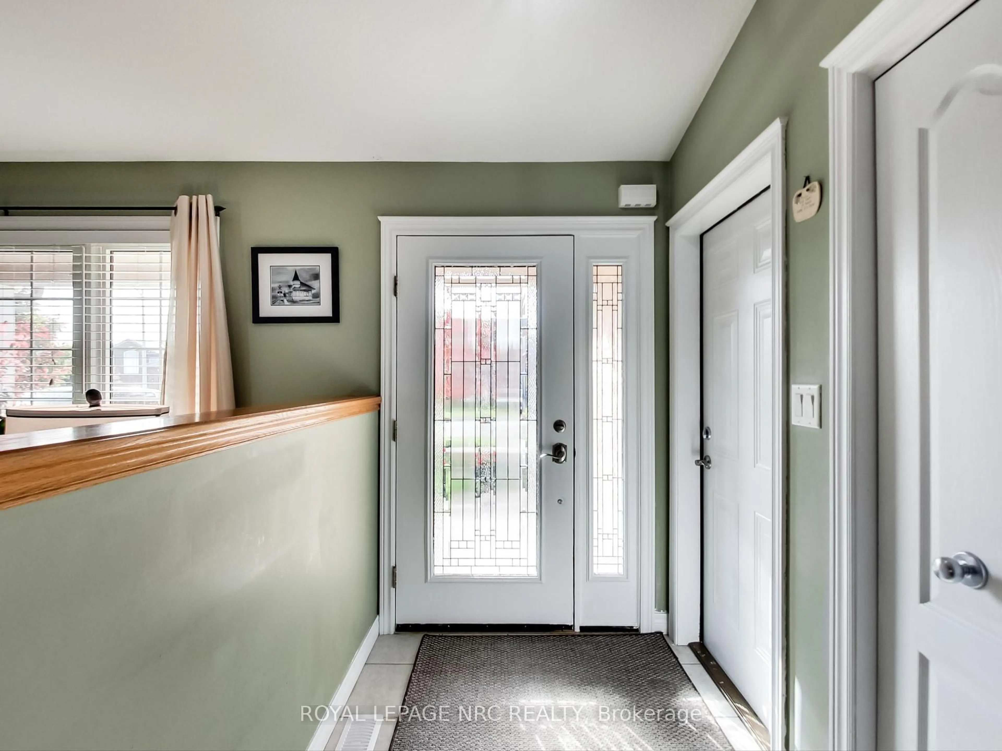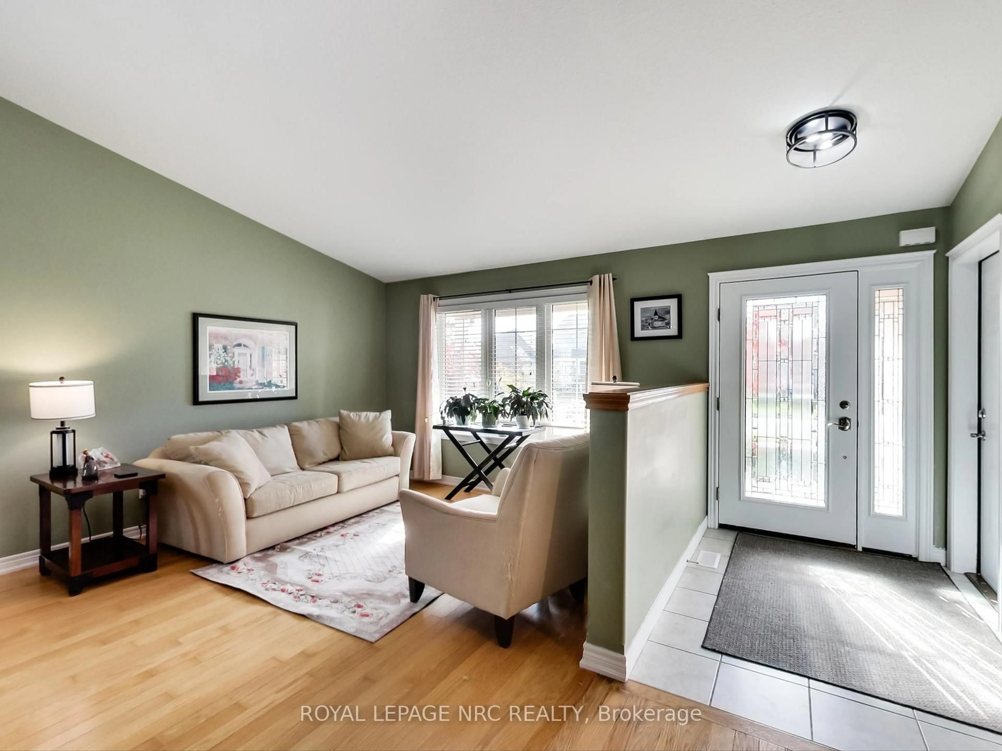27 Cherry Ave, West Lincoln, Ontario L0R 2A0
Contact us about this property
Highlights
Estimated valueThis is the price Wahi expects this property to sell for.
The calculation is powered by our Instant Home Value Estimate, which uses current market and property price trends to estimate your home’s value with a 90% accuracy rate.Not available
Price/Sqft$630/sqft
Monthly cost
Open Calculator
Description
More than just the view at the front, this home delivers size, flow, and comfortable living all around. With 1,320 sq ft above grade plus a bright lower level with large windows, this residence by reputable builder RVL welcomes you with an airy foyer and a spacious living and dining area under soaring vaulted ceilings. The kitchen is generous in size and offers easy access to the deck, ideal for barbecues and summer evenings. From the kitchen, you can look down into the inviting lower level to watch the kids play or feel part of family time, even while you are working hard in the kitchen. Recent plumbing updates provide added peace of mind. The finished lower level features large windows, a cozy gas fireplace, and a convenient bedroom with a 3-piece ensuite, perfect for guests or in-laws. Outside, concrete walkways run along both sides of the house leading to a private, landscaped backyard designed for relaxation and gatherings. Enjoy evenings around the fire pit, unwind on the concrete patio, or chat with friends beneath the stars. The welcoming front porch connects you with the neighbourhood, while the backyard offers your own quiet escape. There is lots of room in this home that is built to accommodate the way you live.
Property Details
Interior
Features
Main Floor
Living
5.18 x 6.53Combined W/Dining / Vaulted Ceiling
Kitchen
4.57 x 4.27Sliding Doors / W/O To Deck / Vaulted Ceiling
Exterior
Features
Parking
Garage spaces 2
Garage type Attached
Other parking spaces 1
Total parking spaces 3
Property History
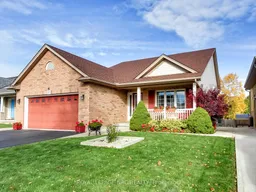 48
48
