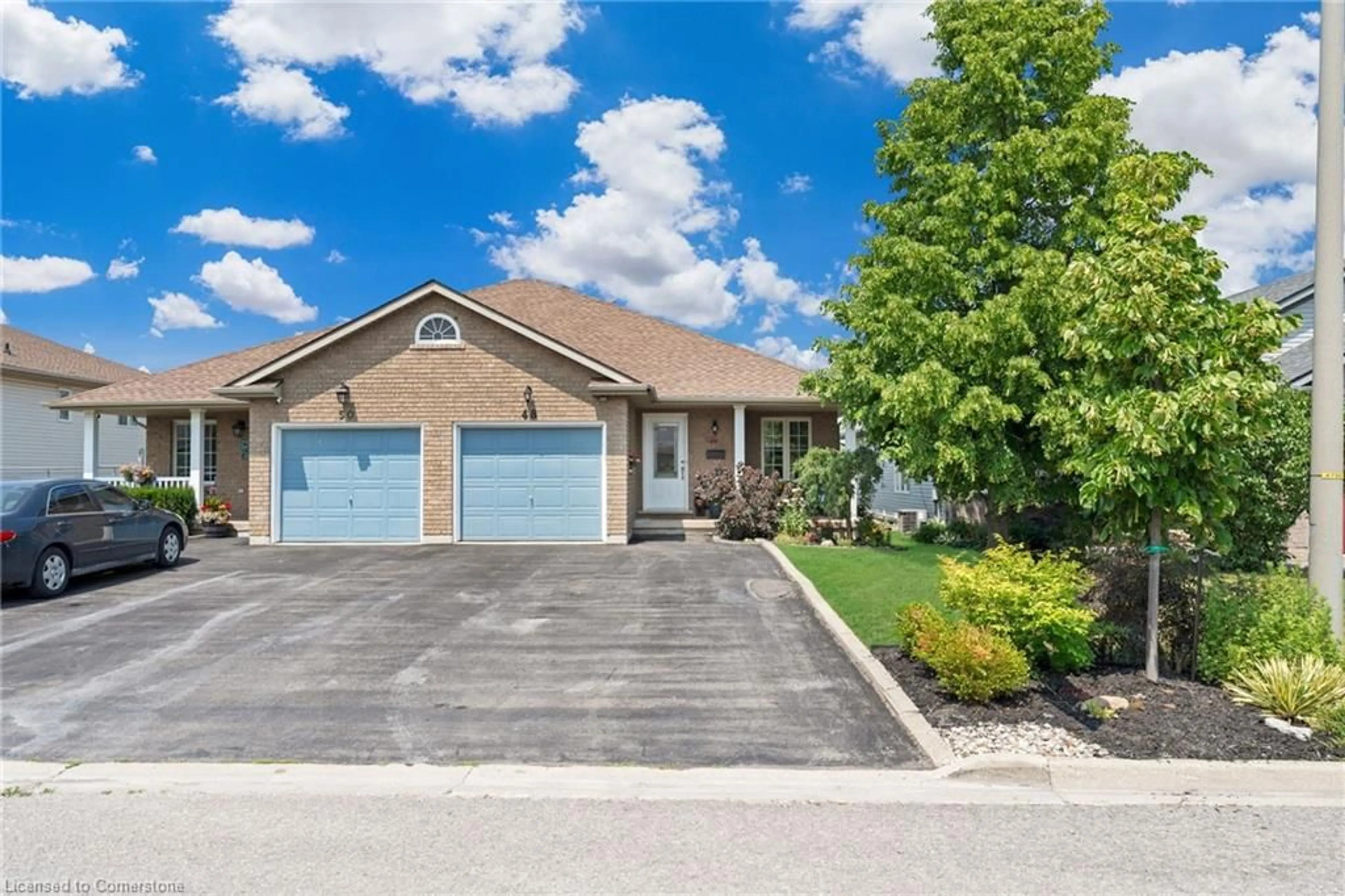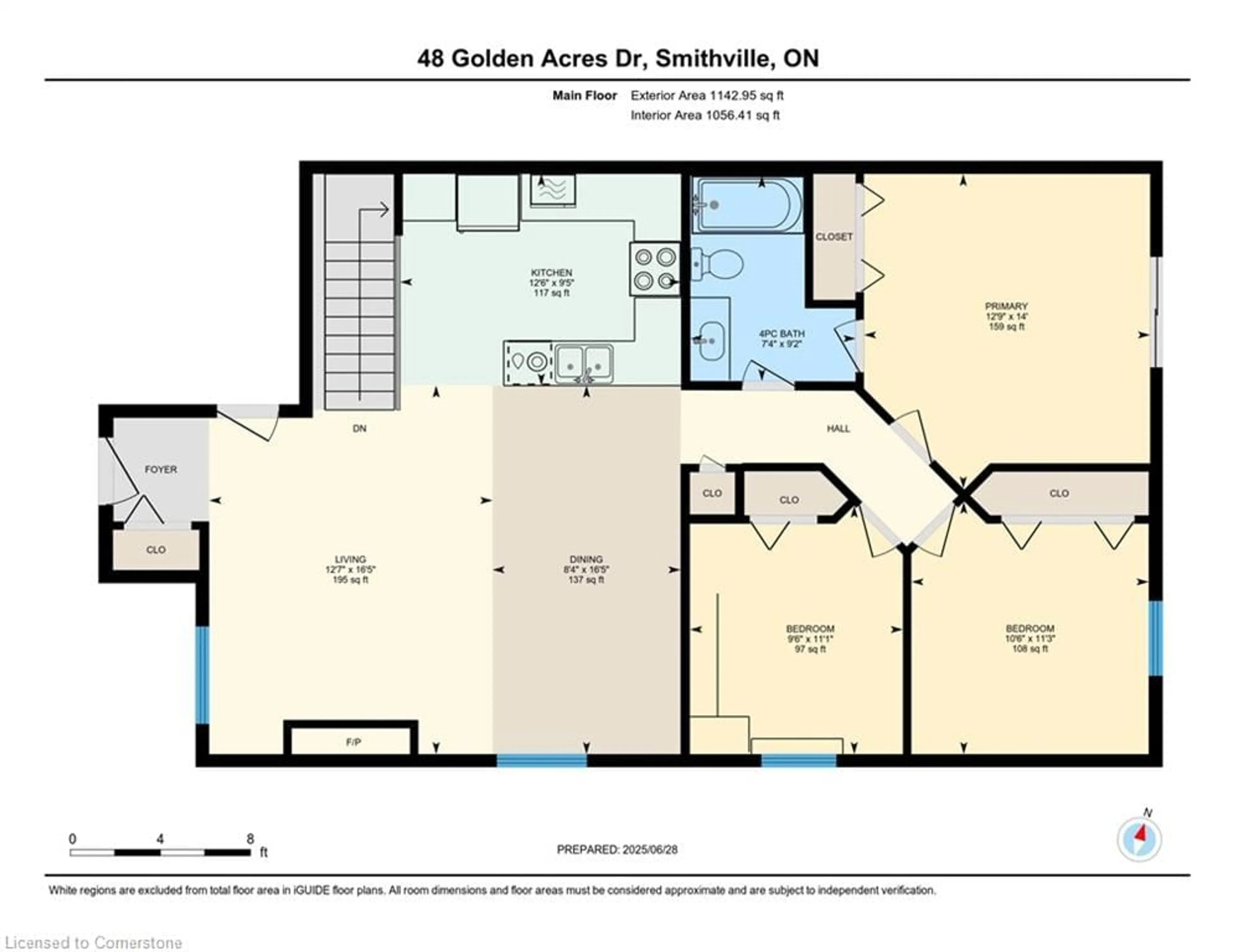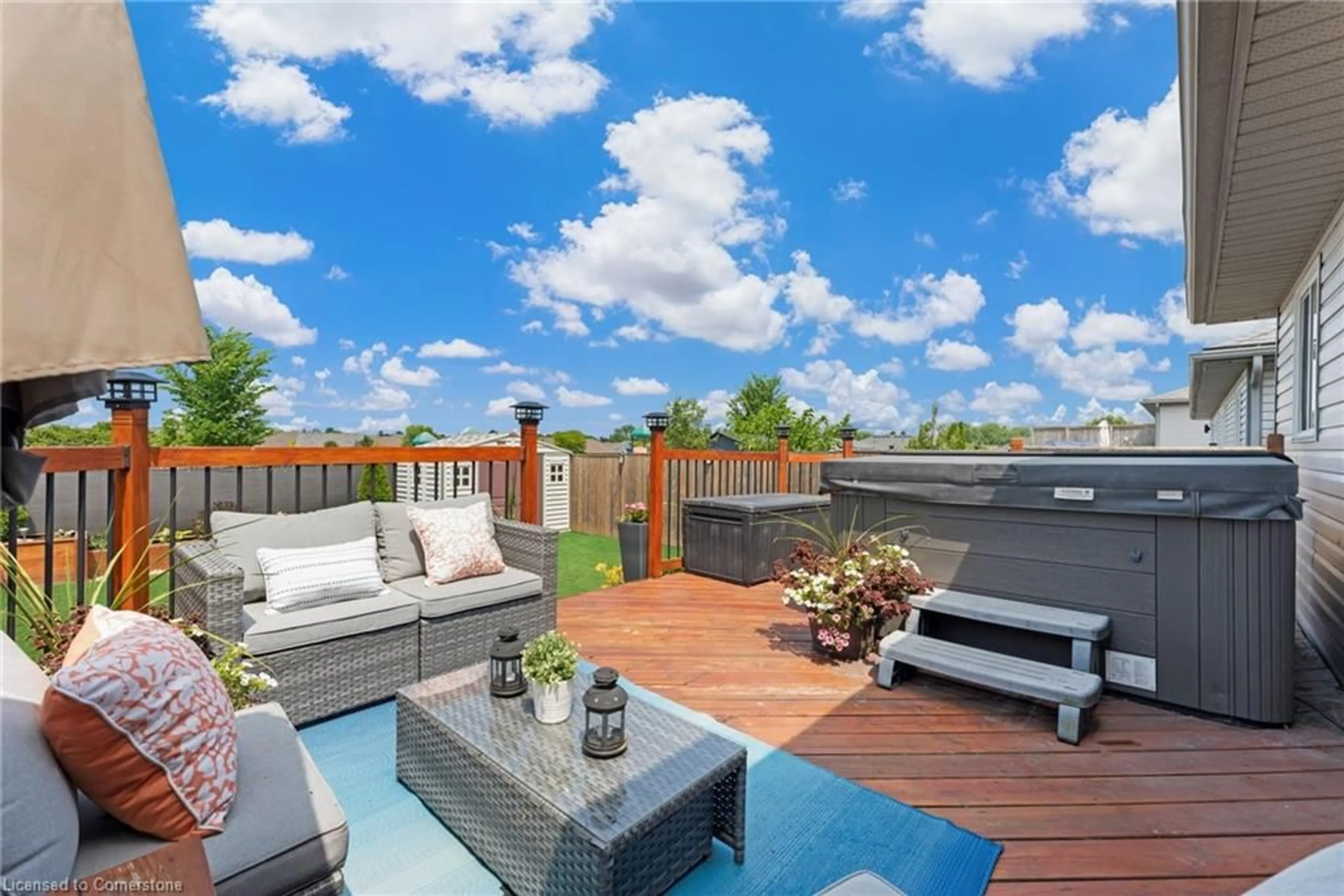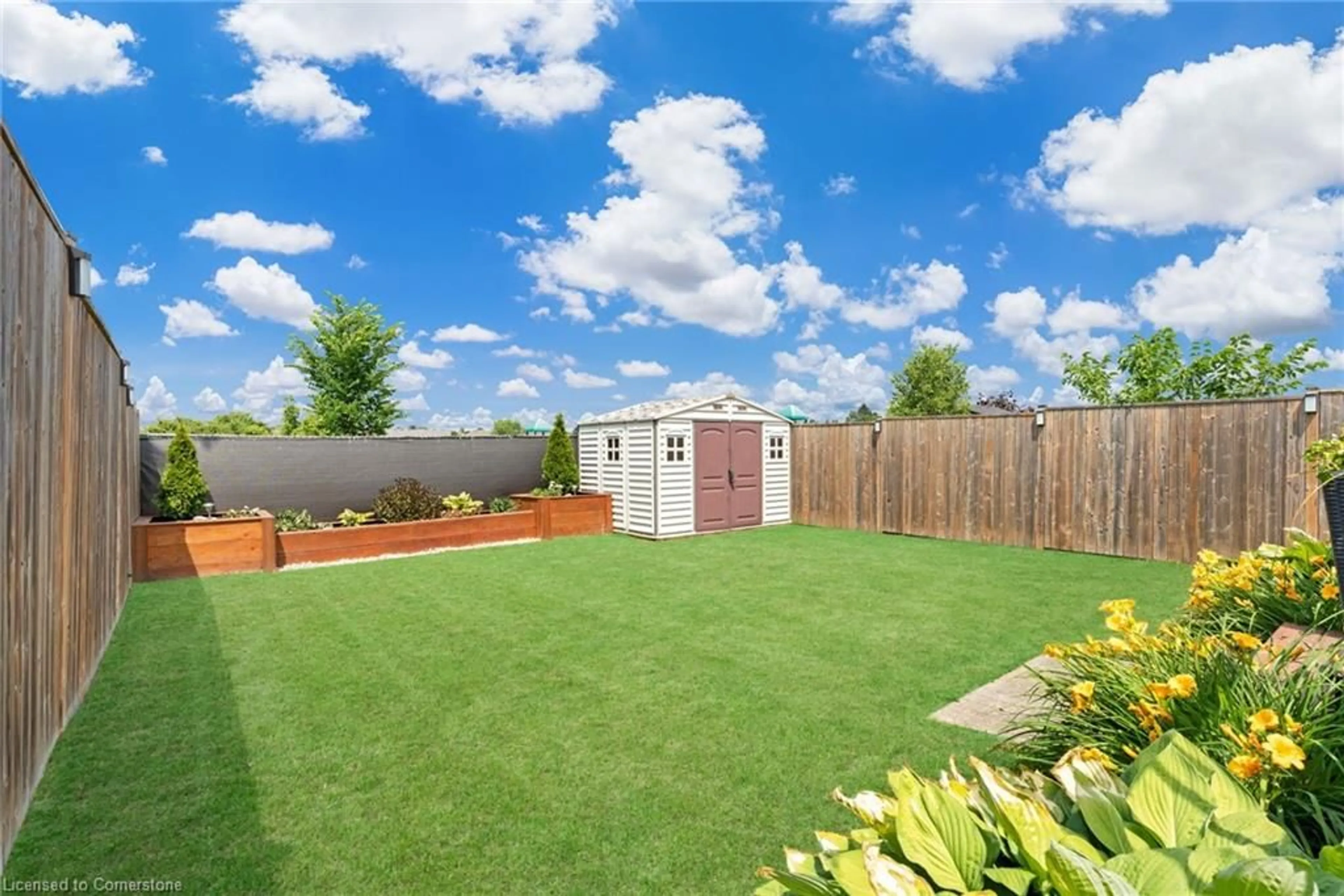48 Golden Acres Dr, Smithville, Ontario L0R 2A0
Contact us about this property
Highlights
Estimated valueThis is the price Wahi expects this property to sell for.
The calculation is powered by our Instant Home Value Estimate, which uses current market and property price trends to estimate your home’s value with a 90% accuracy rate.Not available
Price/Sqft$569/sqft
Monthly cost
Open Calculator
Description
Welcome to this 3-bedroom semi-detached bungalow backing onto a beautiful playground & peaceful nature trail — giving you the privacy of no rear neighbours & direct access to outdoor enjoyment. The location couldn’t be better, with close proximity to downtown, schools, parks, the West Lincoln Leisureplex, walking trails & more. Step inside to discover an open-concept layout that connects the living, dining, & kitchen areas — perfect for entertaining or family living. The living presents hardwood flooring & a natural gas fireplace. The kitchen presents excellent functionality with a large peninsula, pantry storage, & ceramic tile flooring. The spacious primary bedroom boasts oak hardwood flooring, double closet, ensuite privilege, & a patio door walkout to the rear deck — complete with hot tub for year-round relaxation. 2 additional bedrooms on the main floor, one with a double closet & the other with built-in organizers & a single closet. The 4-piece main bathroom includes a 1-piece Mirolin tub/shower combo & ceramic tile flooring. Fully finished basement features an impressive amount of living space with laminate flooring throughout, a massive rec room, & a 3-piece bathroom. Outside, enjoy a fully fenced backyard with garden boxes, a garden shed, & that rare & valuable greenspace view. Double-wide driveway parks 4 vehicles. Shingles replaced 2017. Poured concrete foundation. This home combines location, functionality, & lifestyle — all in a friendly, established neighbourhood.
Property Details
Interior
Features
Basement Floor
Bathroom
3-Piece
Utility Room
5.23 x 2.34Recreation Room
10.97 x 7.62Exterior
Features
Parking
Garage spaces 1
Garage type -
Other parking spaces 4
Total parking spaces 5
Property History
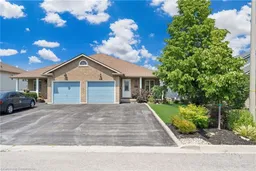 46
46
