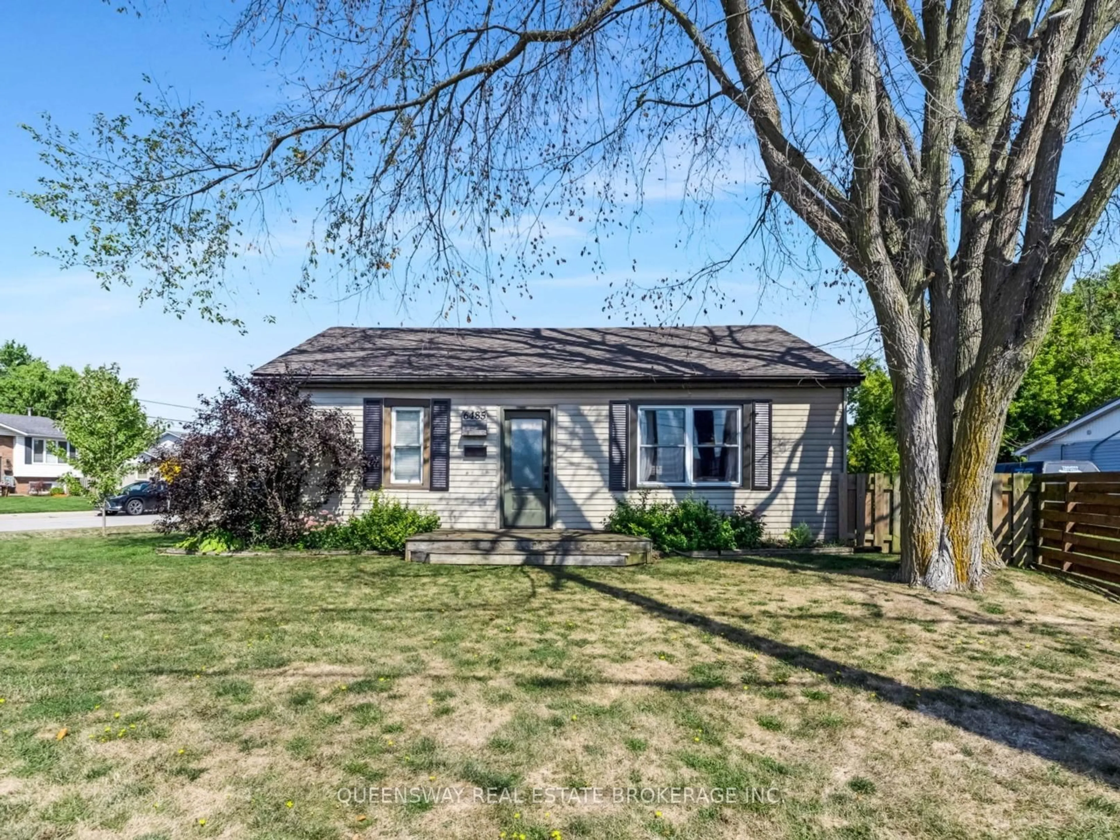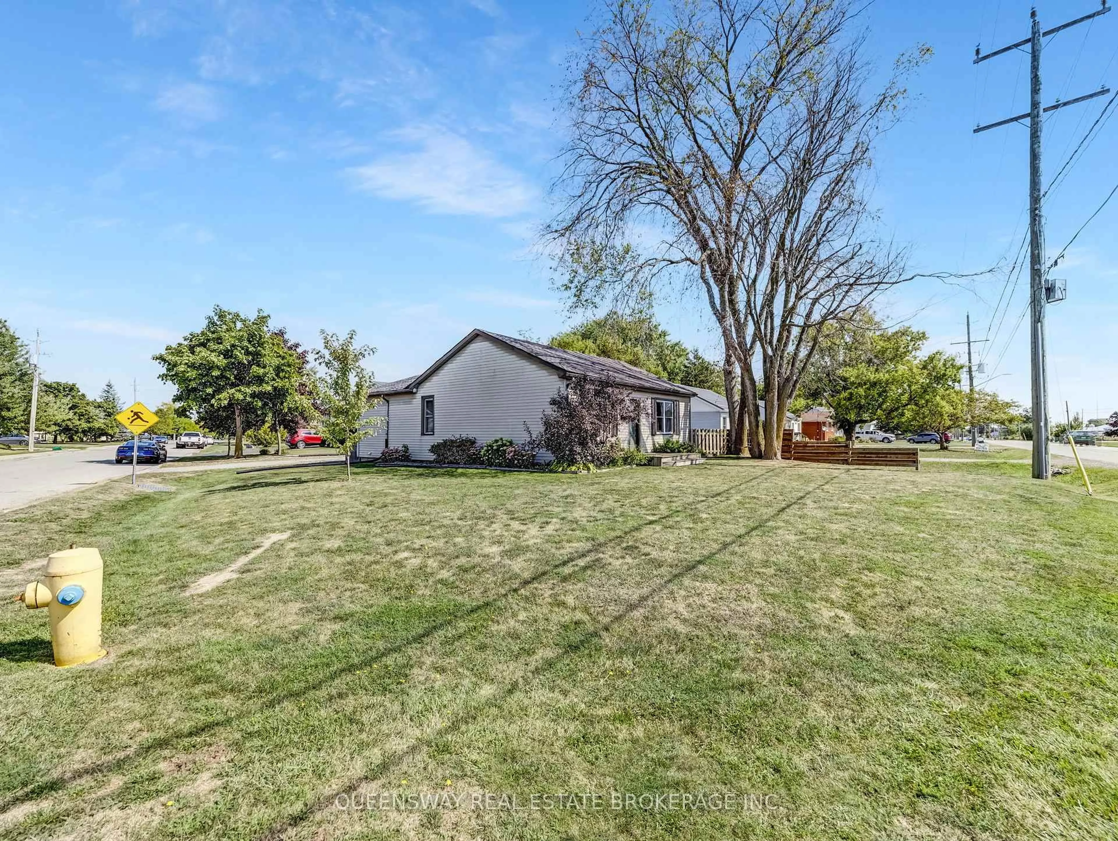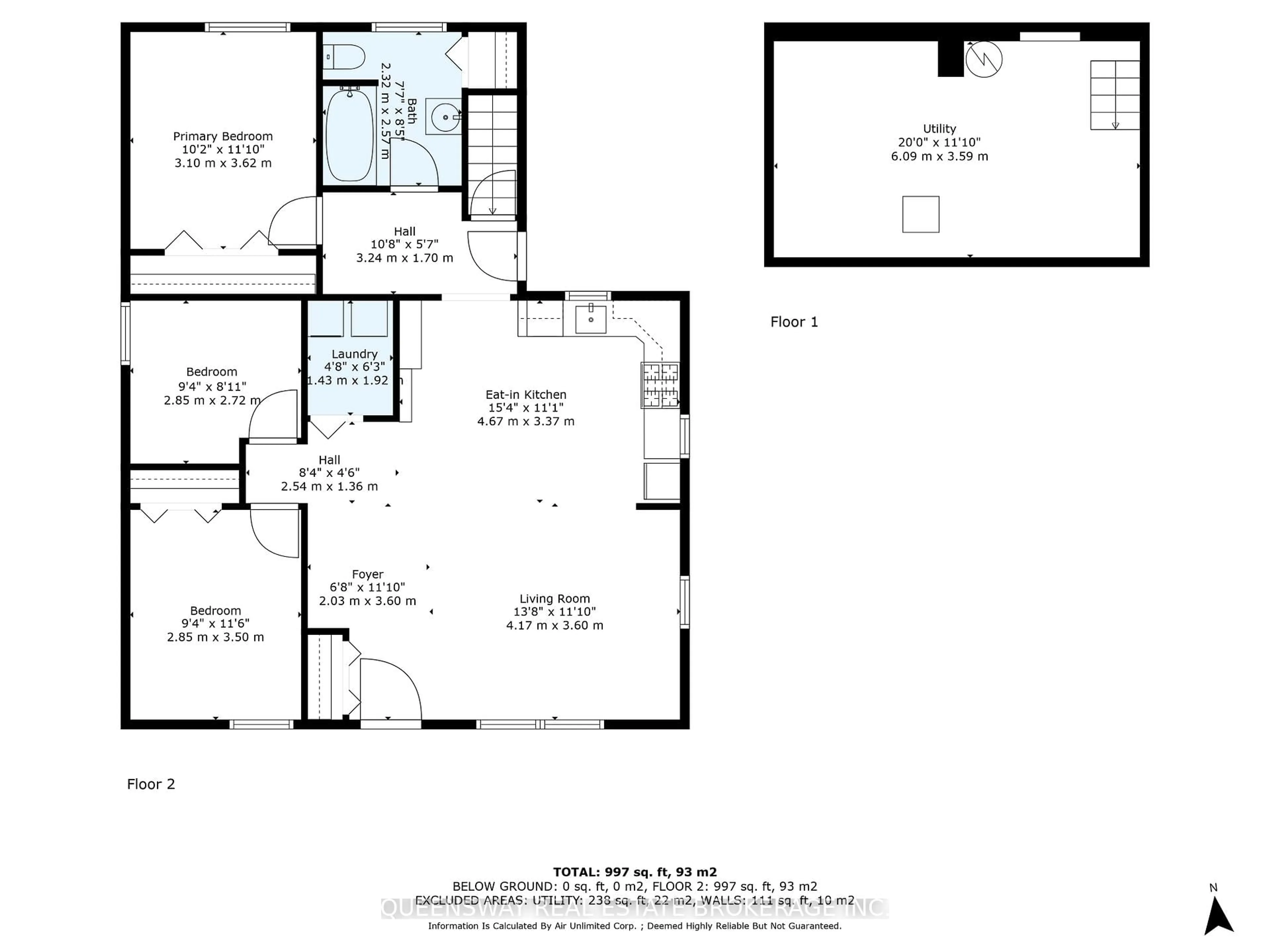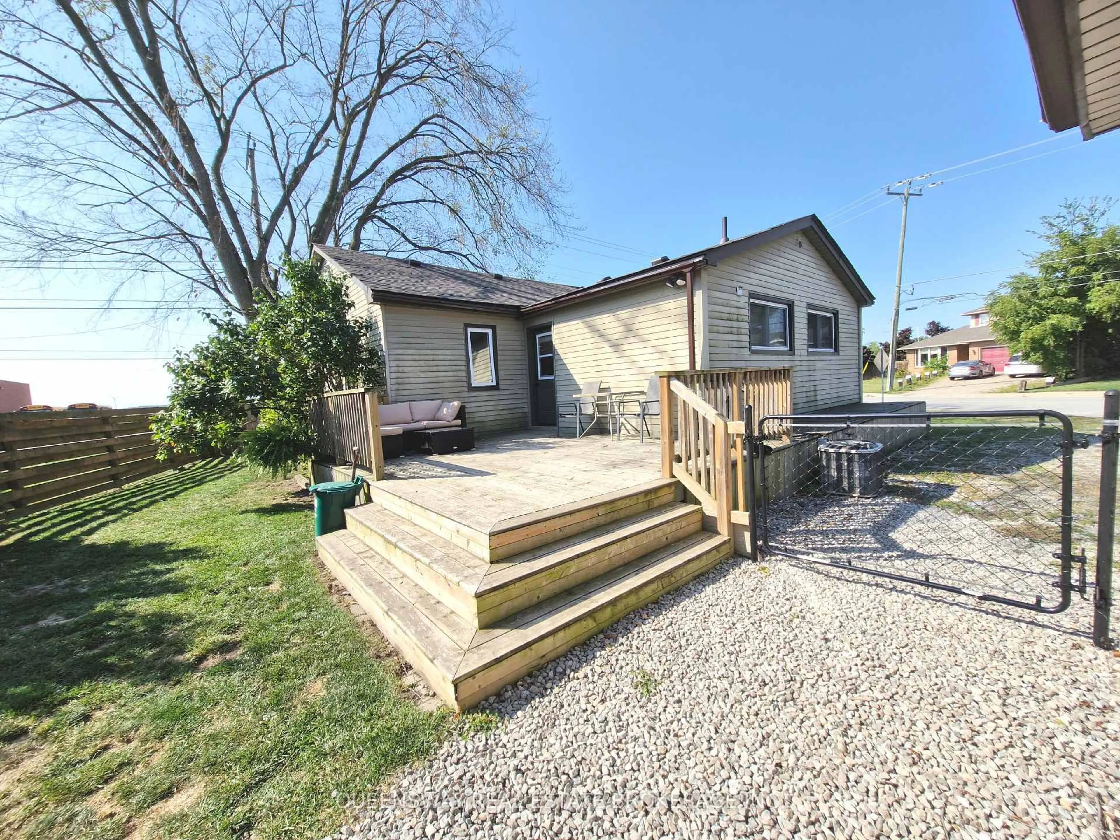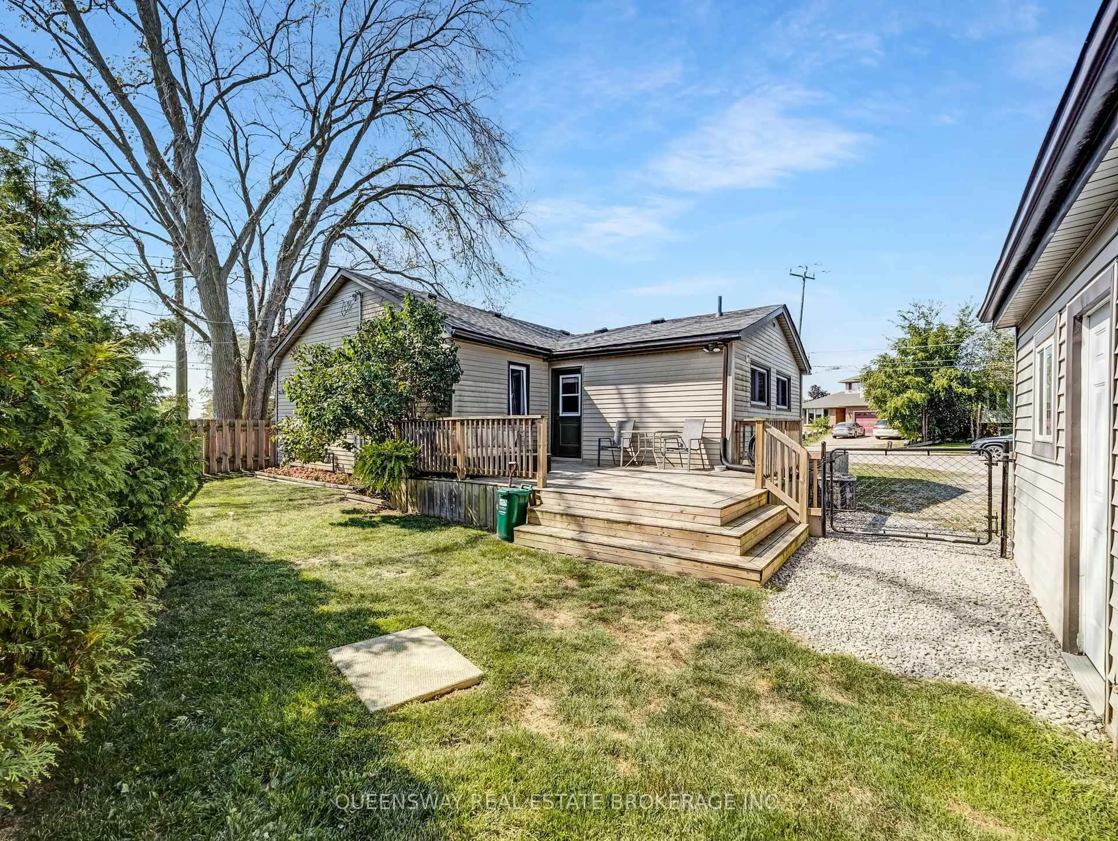6485 #14 Regional Rd, West Lincoln, Ontario L0R 2A0
Contact us about this property
Highlights
Estimated valueThis is the price Wahi expects this property to sell for.
The calculation is powered by our Instant Home Value Estimate, which uses current market and property price trends to estimate your home’s value with a 90% accuracy rate.Not available
Price/Sqft$584/sqft
Monthly cost
Open Calculator
Description
Welcome to this fantastic detached bungalow in a family-friendly and desirable neighborhood in beautiful Smithville! This 3-bedroom home just under 1,000 sf features bright, open concept living. The spacious kitchen, well laid out for cooking and entertaining, features plenty of cabinets, newly updated backsplash (2025) and a convenient dining area which opens onto the inviting living room, flooded with natural light. In addition to the bright primary bedroom, two additional bedrooms and laundry room are conveniently located on the main floor. The large 3-piece bathroom offers a substantial closet and charming wainscoting. Many Updates to this well-maintained home include a new roof in 2023 on both the house and garage, several new windows in 2023, new exterior doors in 2023, new insulation in the attic in 2023, new dishwasher in 2024, as well as an updated smart thermostat and several smart light switches installed to control lights while away. The main floor living area is enhanced by extra storage space in the basement. The fully fenced backyard features a large inviting deck in a private setting, perfect for hosting a BBQ or relaxing in the outdoors. The large, detached garage features an automatic garage door, windows and exterior door with access directly into the backyard and an upstairs loft offering ample additional storage. It is perfect for your dream workspace or fun space with plenty of room for tools and hobbies, as well as a vehicle. Make this lovely home yours!
Property Details
Interior
Features
Main Floor
Laundry
1.43 x 1.923rd Br
2.85 x 2.72Kitchen
4.67 x 3.37Open Concept
Living
4.17 x 3.6Pot Lights / O/Looks Frontyard / Open Concept
Exterior
Features
Parking
Garage spaces 1
Garage type Detached
Other parking spaces 4
Total parking spaces 5
Property History
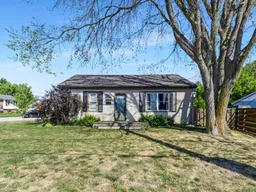 33
33
