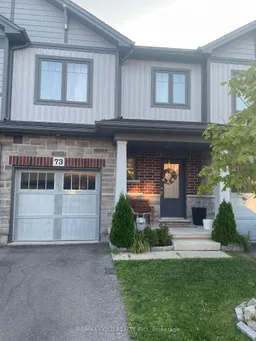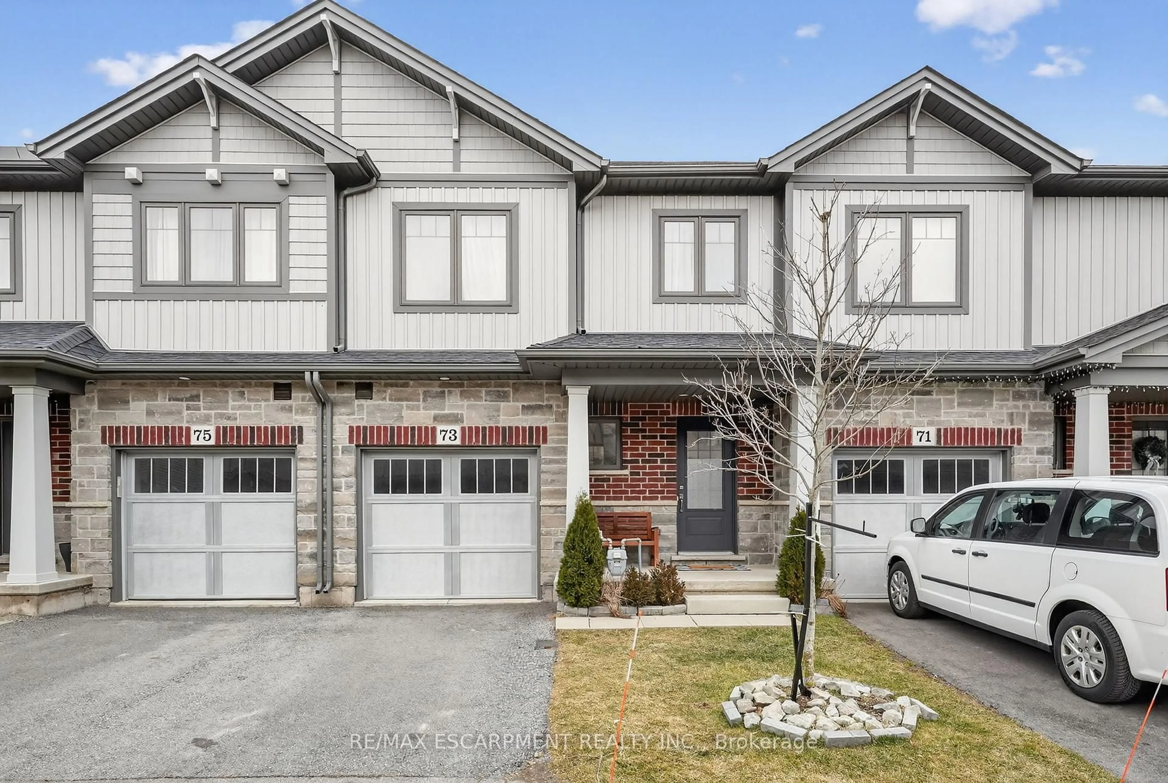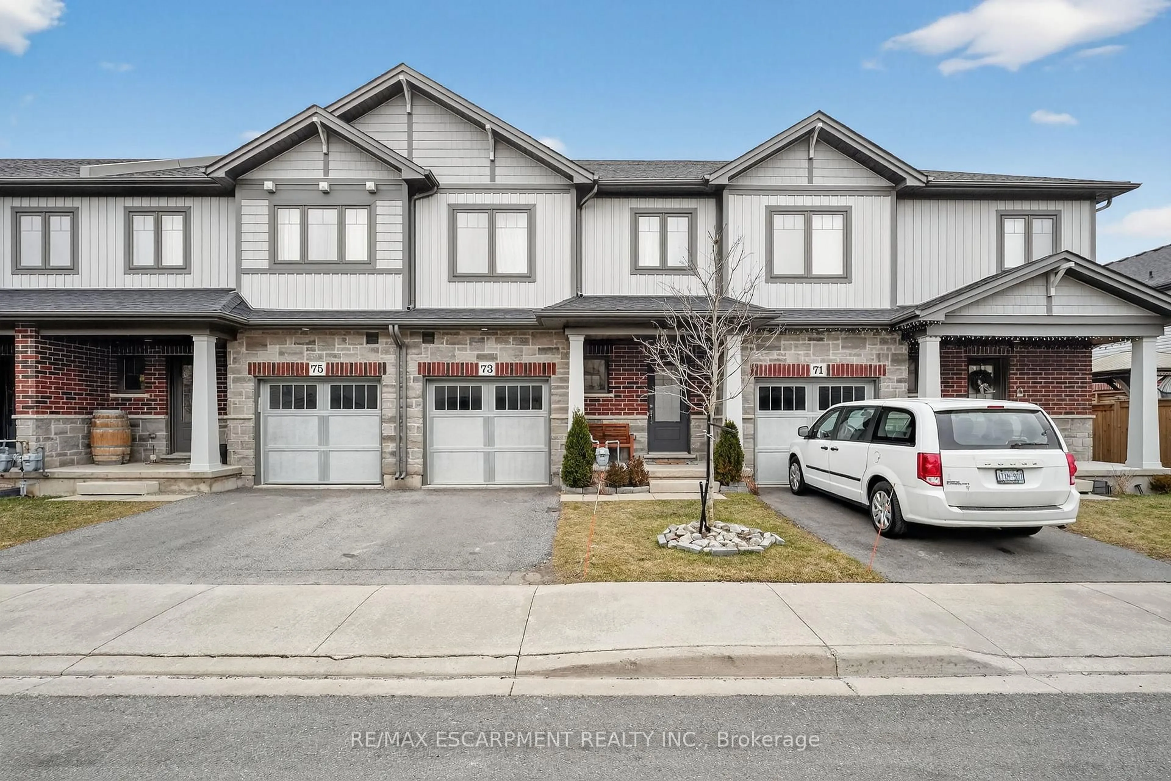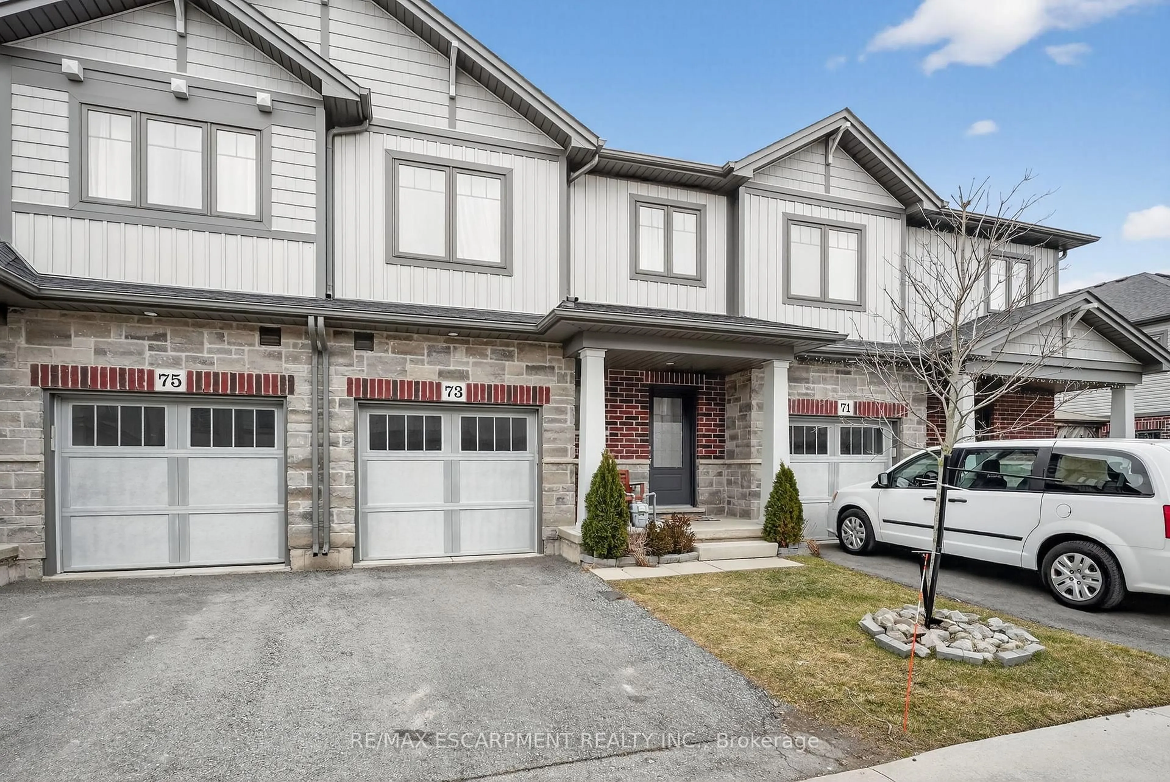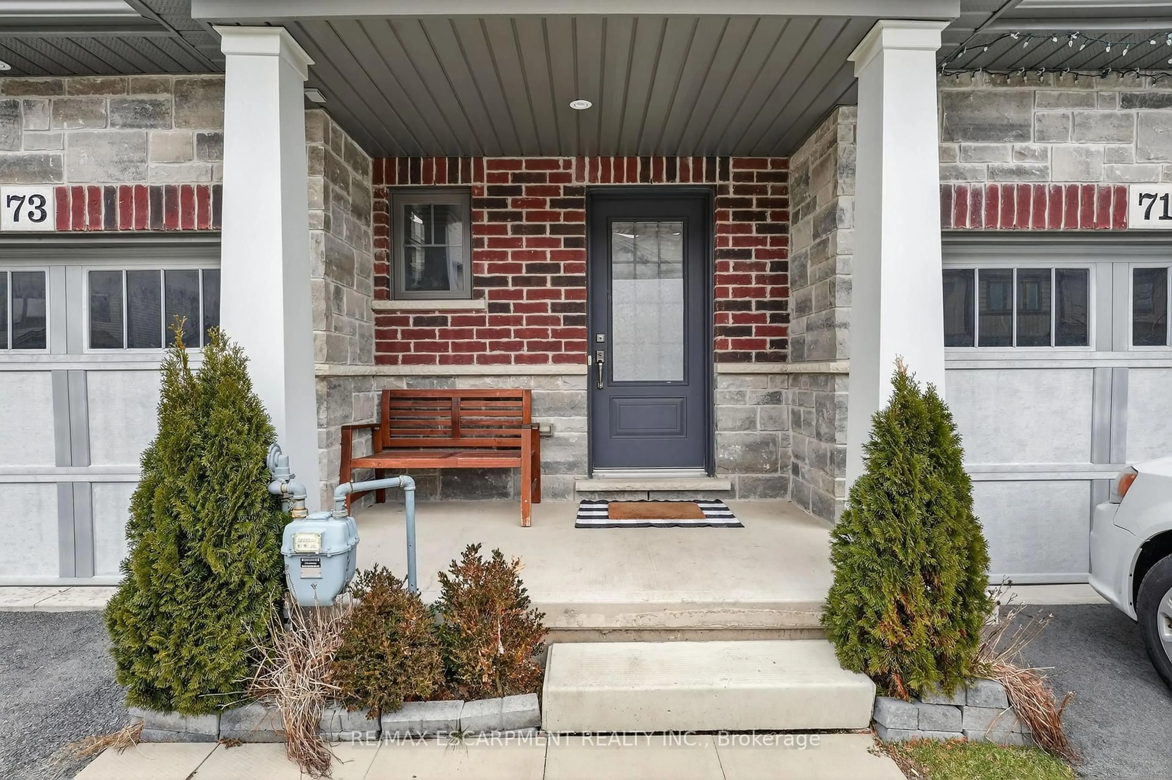73 Severino Circ, West Lincoln, Ontario L0R 2A0
Contact us about this property
Highlights
Estimated valueThis is the price Wahi expects this property to sell for.
The calculation is powered by our Instant Home Value Estimate, which uses current market and property price trends to estimate your home’s value with a 90% accuracy rate.Not available
Price/Sqft$338/sqft
Monthly cost
Open Calculator
Description
Welcome to 73 Severino Circle! This two storey townhome is a 3-bedroom, 2.5-bath home in a sought-after Smithville neighbourhood. Built in 2018, this townhome offers 1,508 square feet of bright, functional living space ideal for families or first-time buyers. The open-concept main floor features updated luxury vinyl flooring (2025) in the living room, an inviting living/dining area, and a stylish kitchen with island seating and stainless steel appliances - including a newer fridge and dishwasher (2024). Upstairs, you'll find a spacious primary bedroom with an ensuite and walk-in closet, two additional bedrooms, a full bathroom, a linen closet, and a generous double storage closet. The fully fenced backyard is perfect for pets or playtime. Additional perks include a rough-in for a future bathroom in the basement, single attached garage, and visitor parking in the complex. Located across from St. Martin Catholic elementary school and with easy access to Grimsby and Hamilton, this home offers unbeatable value in a family-friendly community.
Upcoming Open House
Property Details
Interior
Features
Main Floor
Living
5.44 x 3.51Kitchen
3.51 x 2.74Dining
2.54 x 2.51Bathroom
0.0 x 0.02 Pc Bath
Exterior
Features
Parking
Garage spaces 1
Garage type Attached
Other parking spaces 1
Total parking spaces 2
Property History
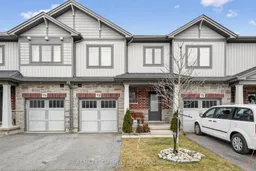 41
41