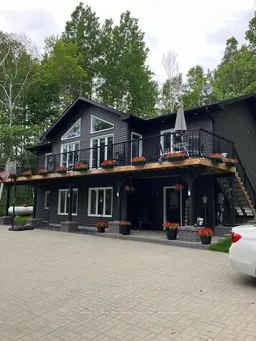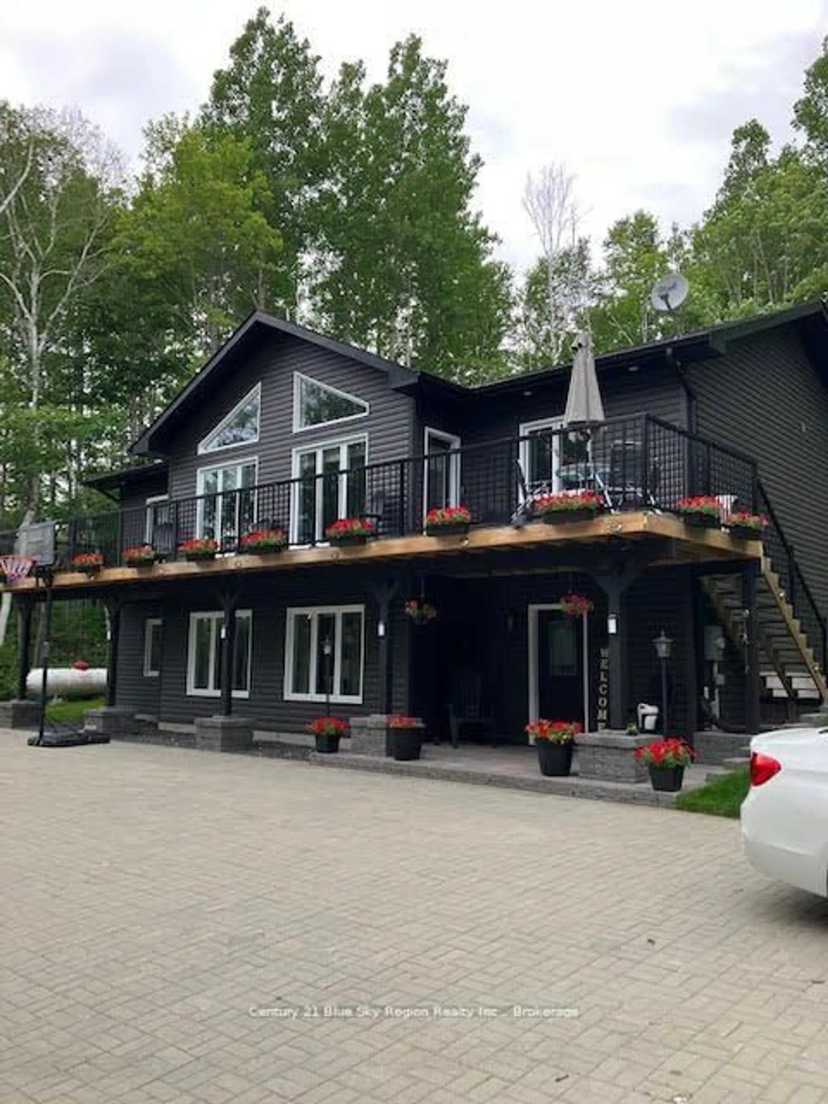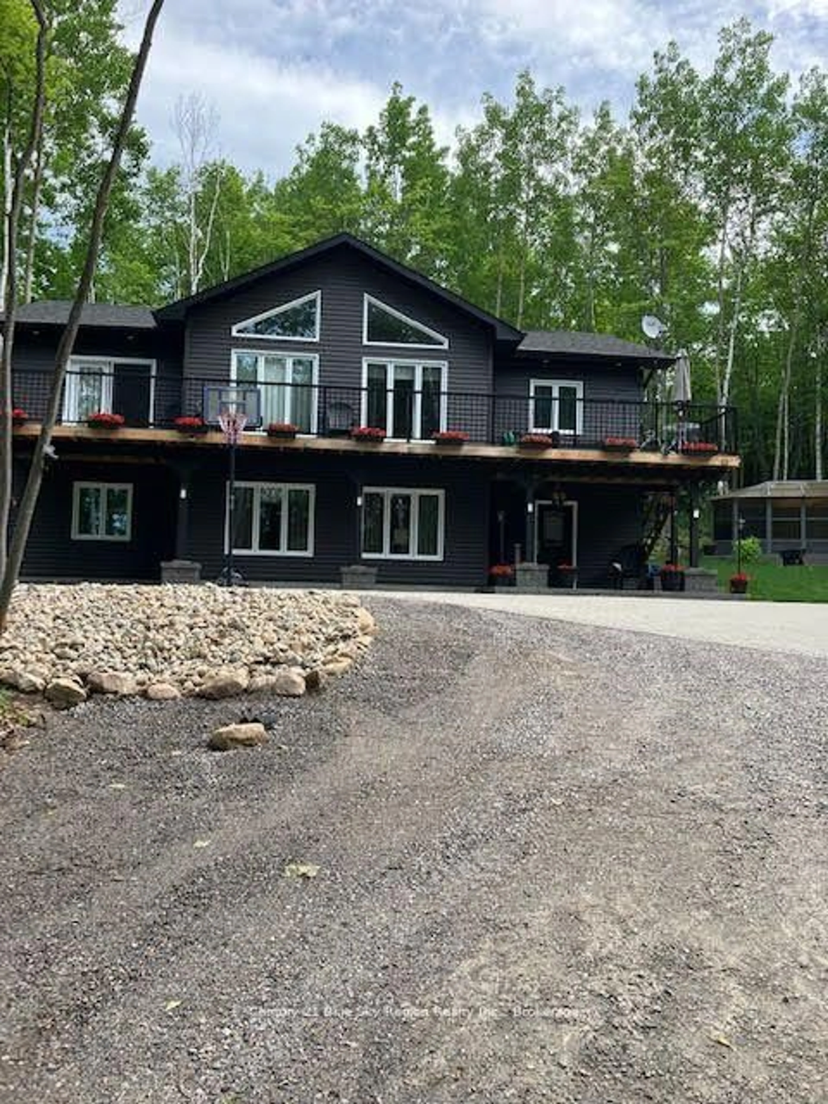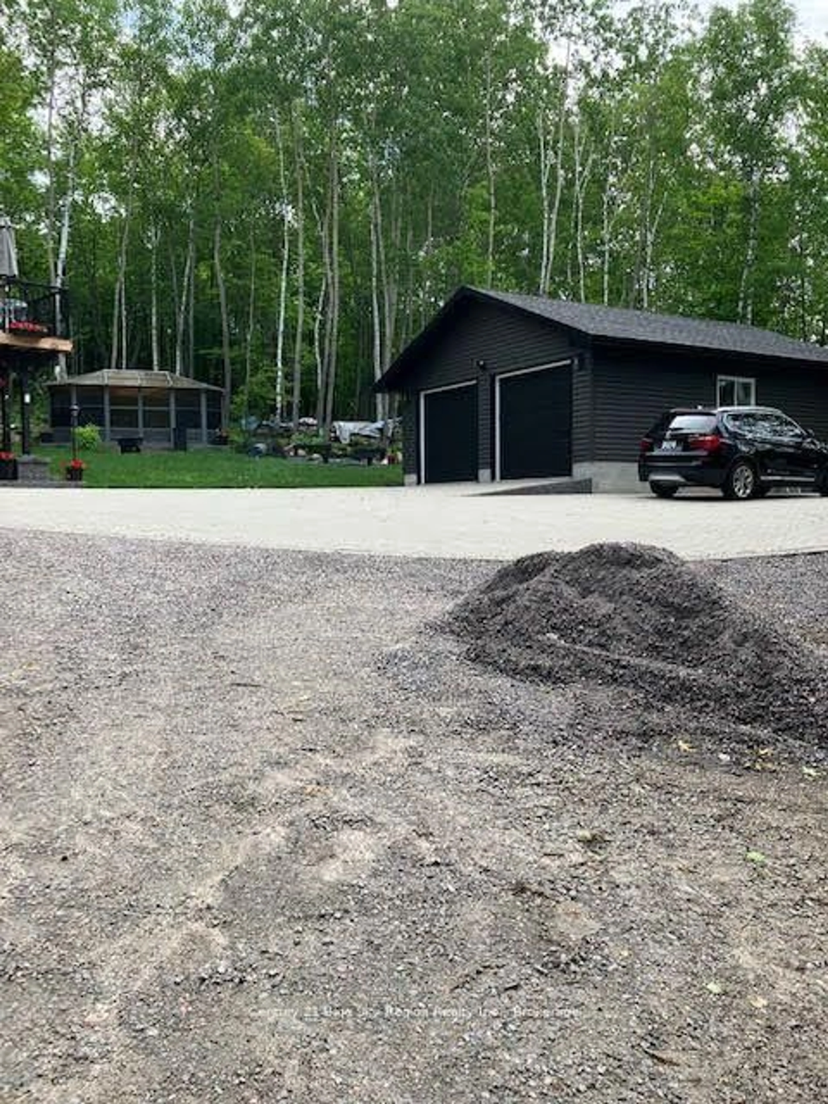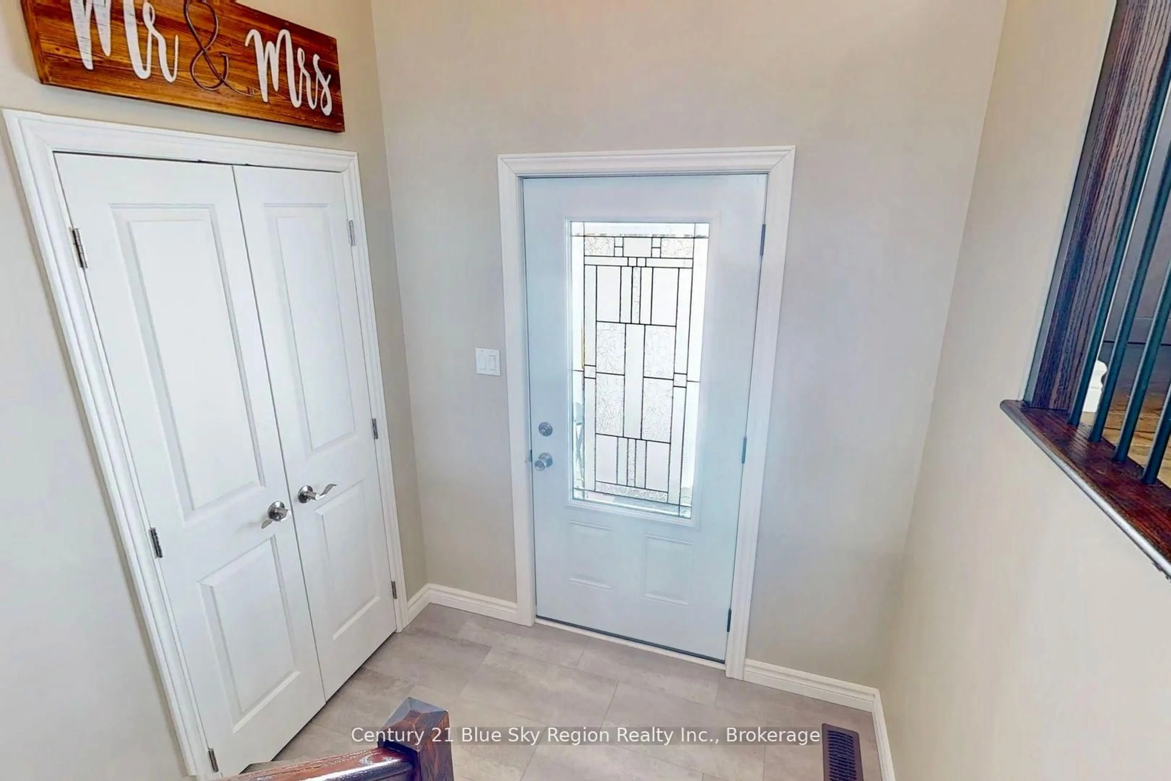1928 Village Rd, Chisholm, Ontario P0H 1B0
Contact us about this property
Highlights
Estimated ValueThis is the price Wahi expects this property to sell for.
The calculation is powered by our Instant Home Value Estimate, which uses current market and property price trends to estimate your home’s value with a 90% accuracy rate.Not available
Price/Sqft$318/sqft
Est. Mortgage$3,736/mo
Tax Amount (2024)$4,866/yr
Days On Market1 day
Total Days On MarketWahi shows you the total number of days a property has been on market, including days it's been off market then re-listed, as long as it's within 30 days of being off market.56 days
Description
This stunning raised bungalow with front balcony the length of the home, nestled amongst the trees on 2.02 acres with detached 24x28 garage, a spacious gazebo (wired) and interlocking parking area. Boasts charm with welcoming arms. The large foyer greets to a beautiful family room with a 72" built-in electric wall fireplace, 4th bedroom, bathroom, laundry and furnace room. As you make your way to the upper level, it greets you to an open-concept kitchen with island, pantry combined with dining area, living room with garden doors to balcony with breathtaking view of mature trees, the primary bedroom is tucked away with walk-in closet and ensuite, garden doors to balcony. The two other bedrooms are private as well with bathroom. The best of everything has gone into this home interior as well as exterior! This home is a must see!
Property Details
Interior
Features
Main Floor
4th Br
3.58 x 3.02Foyer
4.44 x 3.64Bathroom
2.49 x 1.53Laundry
3.61 x 3.32Exterior
Features
Parking
Garage spaces 2
Garage type Detached
Other parking spaces 15
Total parking spaces 17
Property History
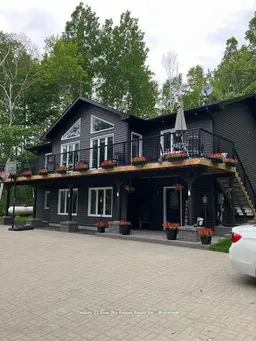 38
38