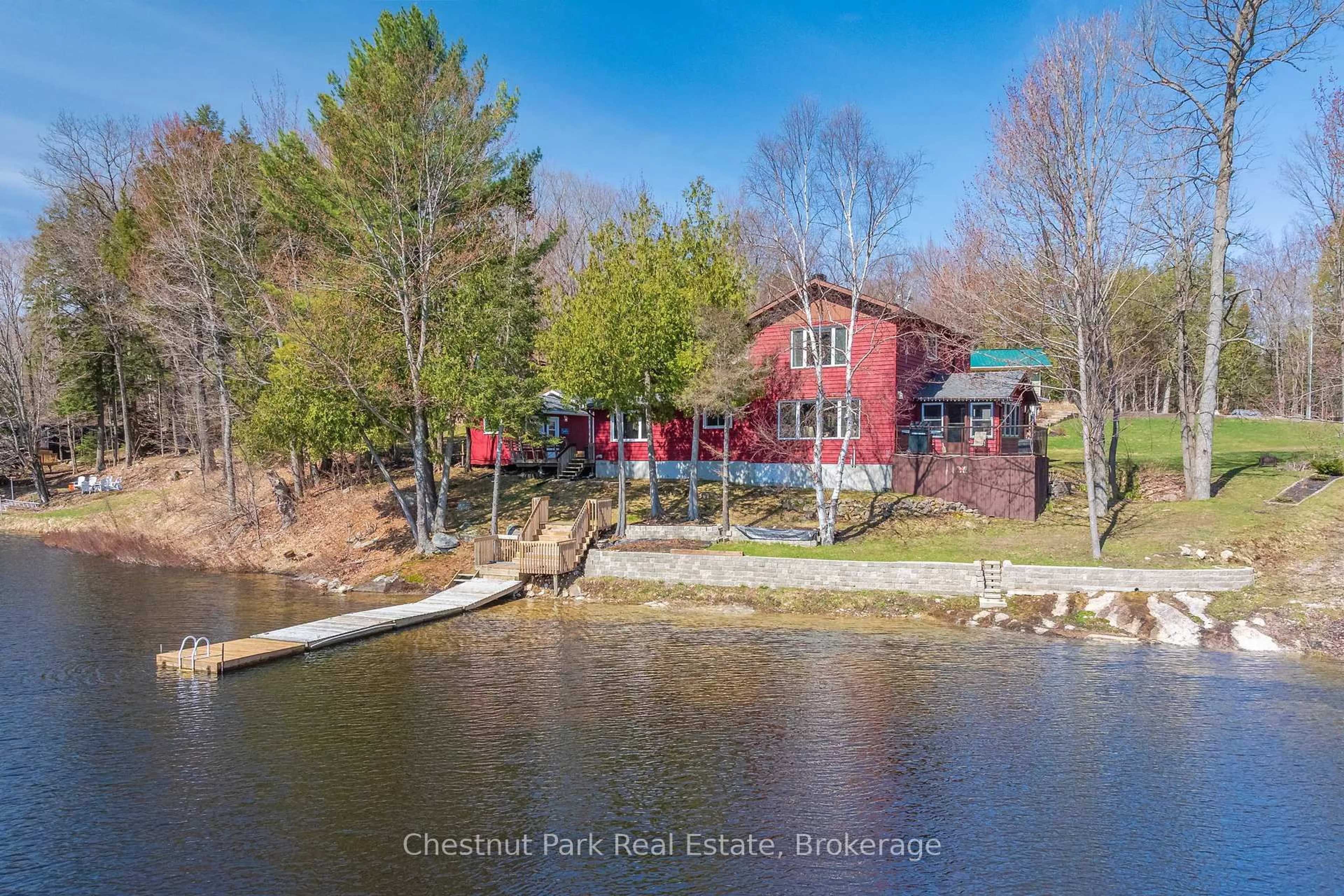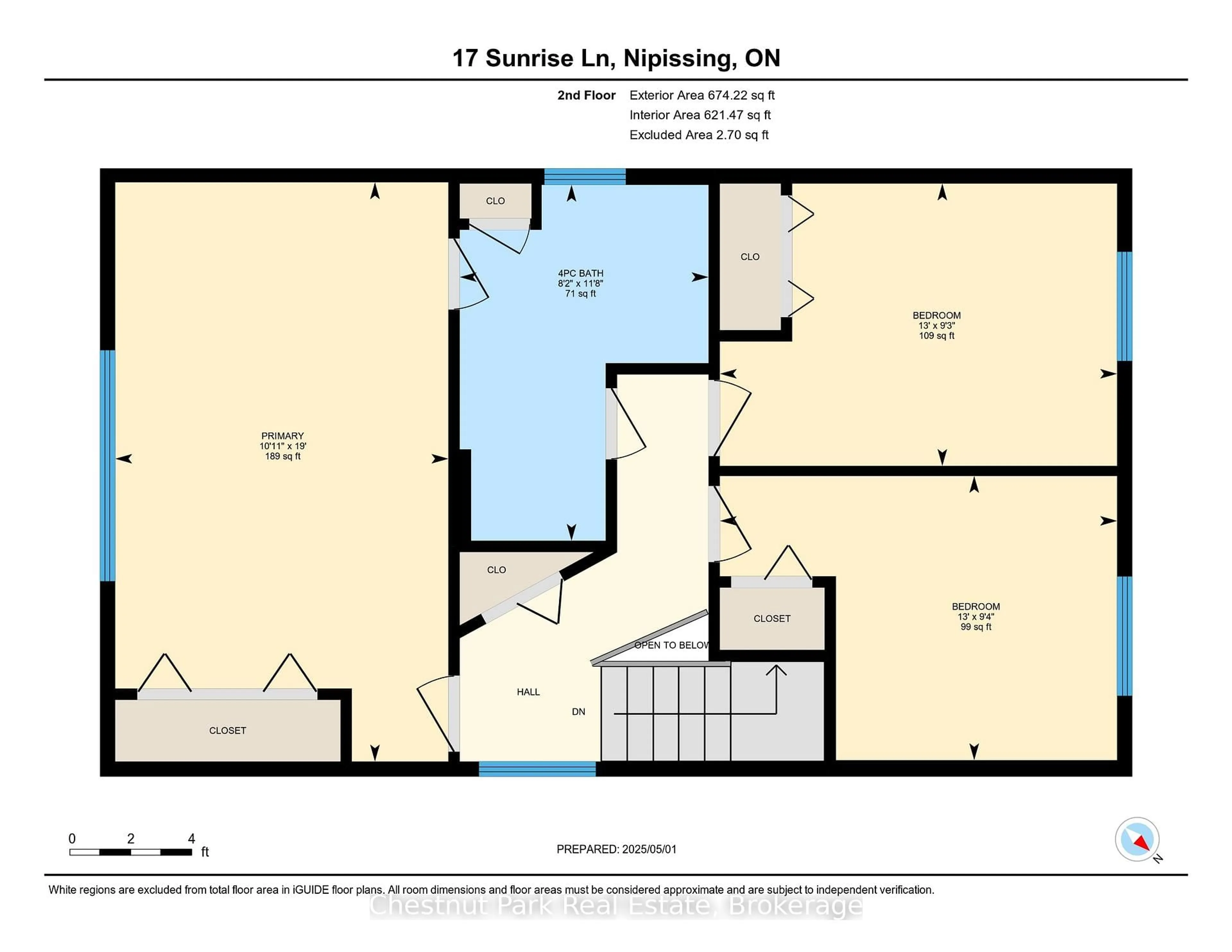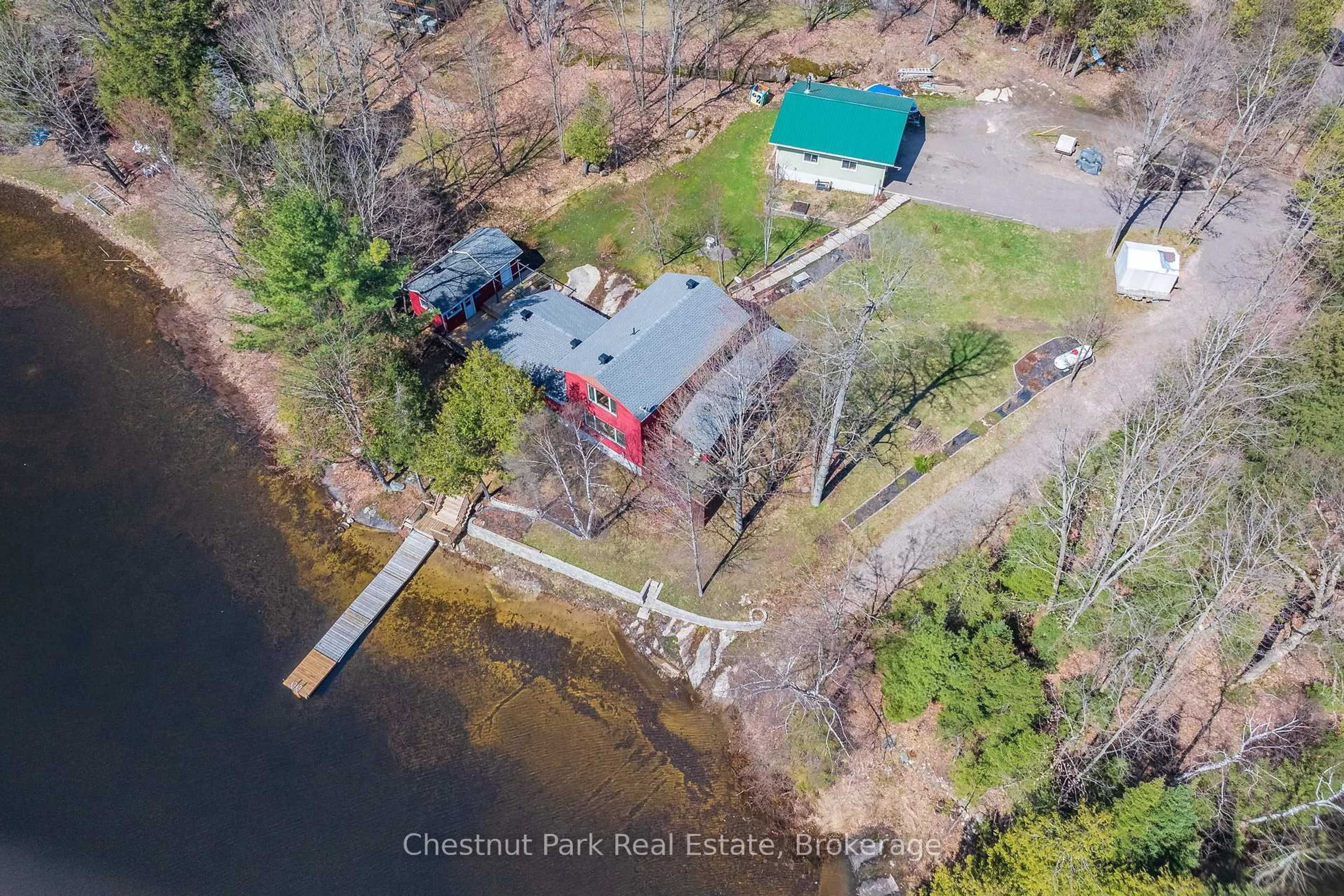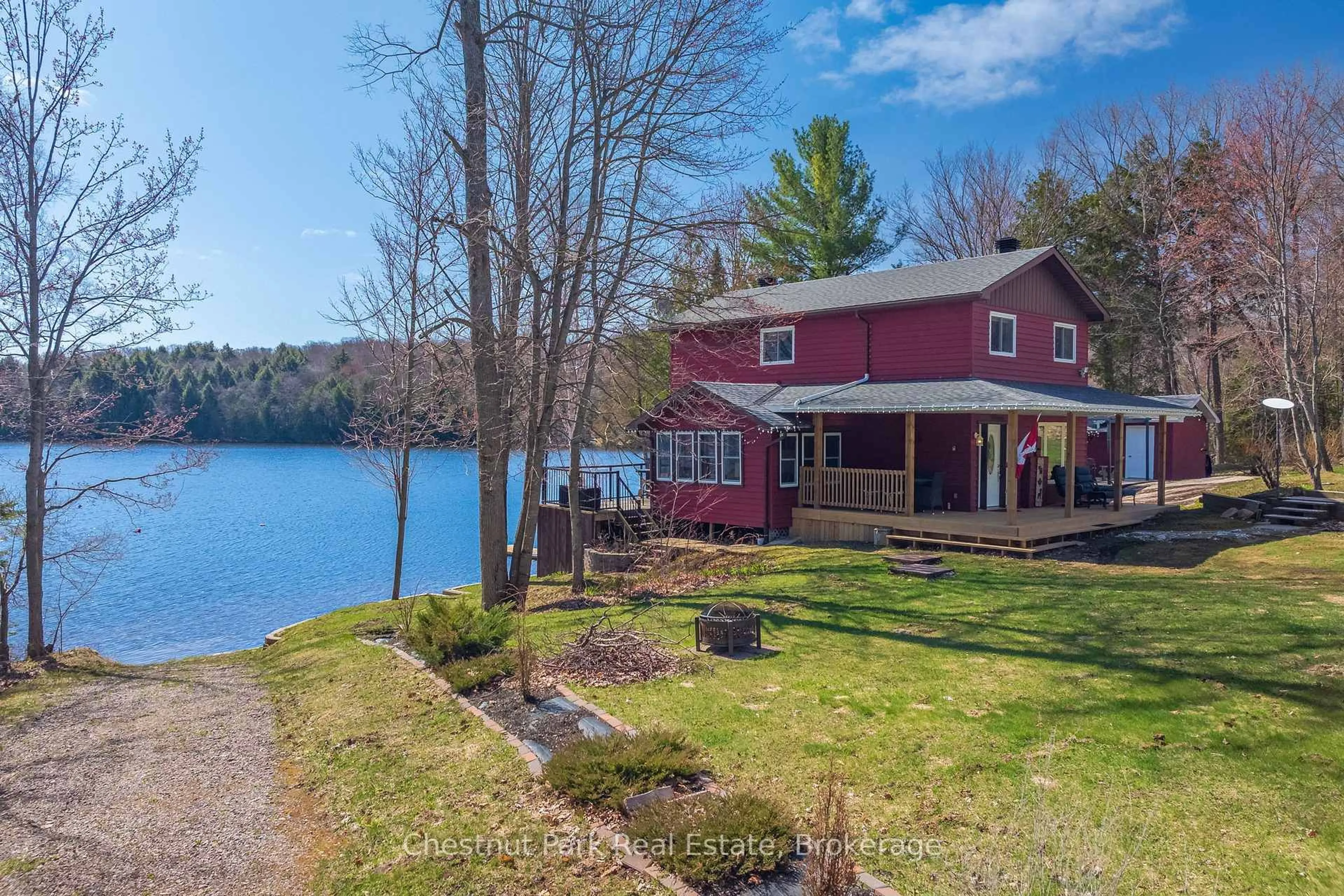17 SUNRISE Lane, Nipissing, Ontario P0H 1Z0
Contact us about this property
Highlights
Estimated ValueThis is the price Wahi expects this property to sell for.
The calculation is powered by our Instant Home Value Estimate, which uses current market and property price trends to estimate your home’s value with a 90% accuracy rate.Not available
Price/Sqft$700/sqft
Est. Mortgage$5,153/mo
Tax Amount (2024)$3,726/yr
Days On Market2 days
Description
Those that know Ruth Lake, know it is a best kept secret! One of the only crystal clear, spring fed lakes with no public boat access. Large lots, not overpopulated, just the right amount of peace and quiet. When properties come up for sale here, they don't last long! 17 Sunrise Lane on Ruth Lake is the full package. A completely winterized lake house with private boat launch, a brand new, insulated, heated, detached, garage AND insulated, heated, bunkie. This is a home that you can live in all year round! Open concept living with spectacular views of Ruth Lake from each south facing window. Move throughout this home with ease and entertain guests and family without missing the conversation. Two large dining areas with views of the lake, an office/sewing room, three piece bathroom, and a screened in three season room to enjoy the outdoors without the bugs! Upstairs you'll find a large primary bedroom with plenty of closets, facing the lake, and two more guest bedrooms that share the 'jack and jill' three piece bathroom. Outside there is room to play with a large lawn and gardens throughout. The grandkids will love the shallow, sandy wade-in beachfront where it's safe to play and swim. Come see for yourself this Sunday May 4th, 12-3pm at our Open House.
Upcoming Open House
Property Details
Interior
Features
2nd Floor
2nd Br
4.1 x 2.9Br
5.8 x 3.43rd Br
2.9 x 2.9Exterior
Features
Parking
Garage spaces 2
Garage type Detached
Other parking spaces 8
Total parking spaces 10
Property History
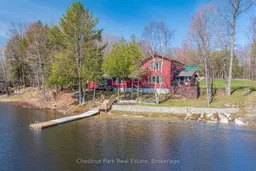 50
50
