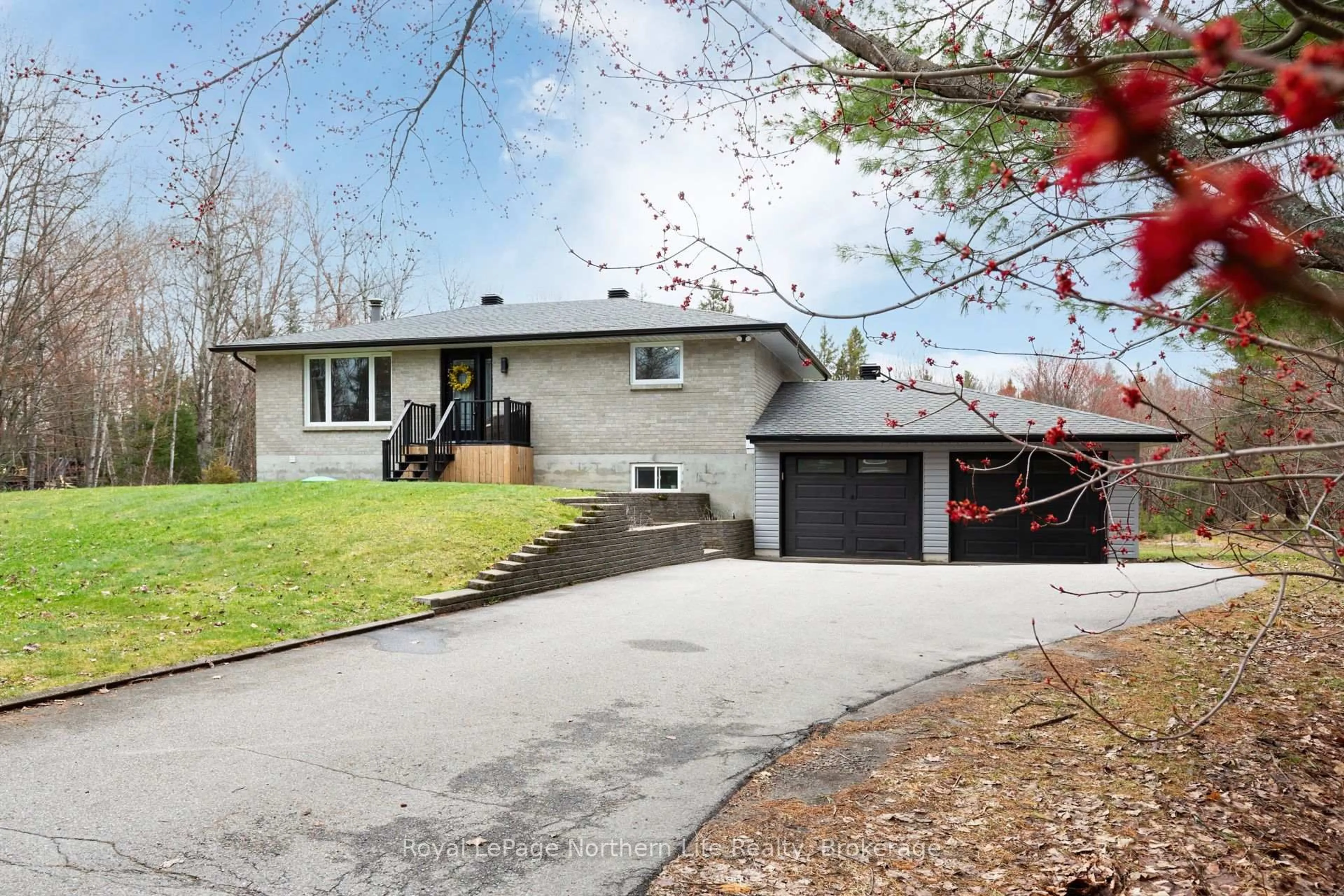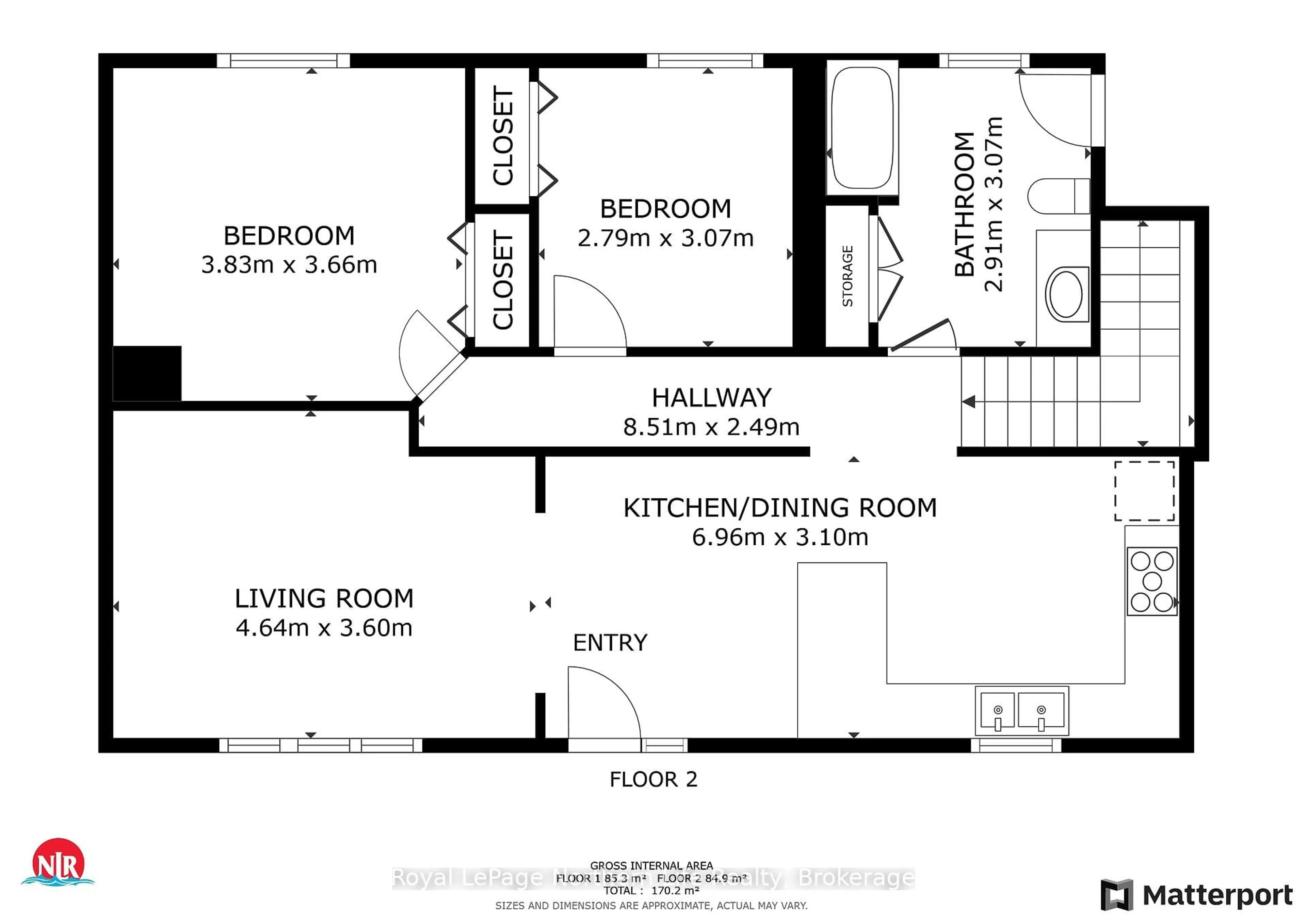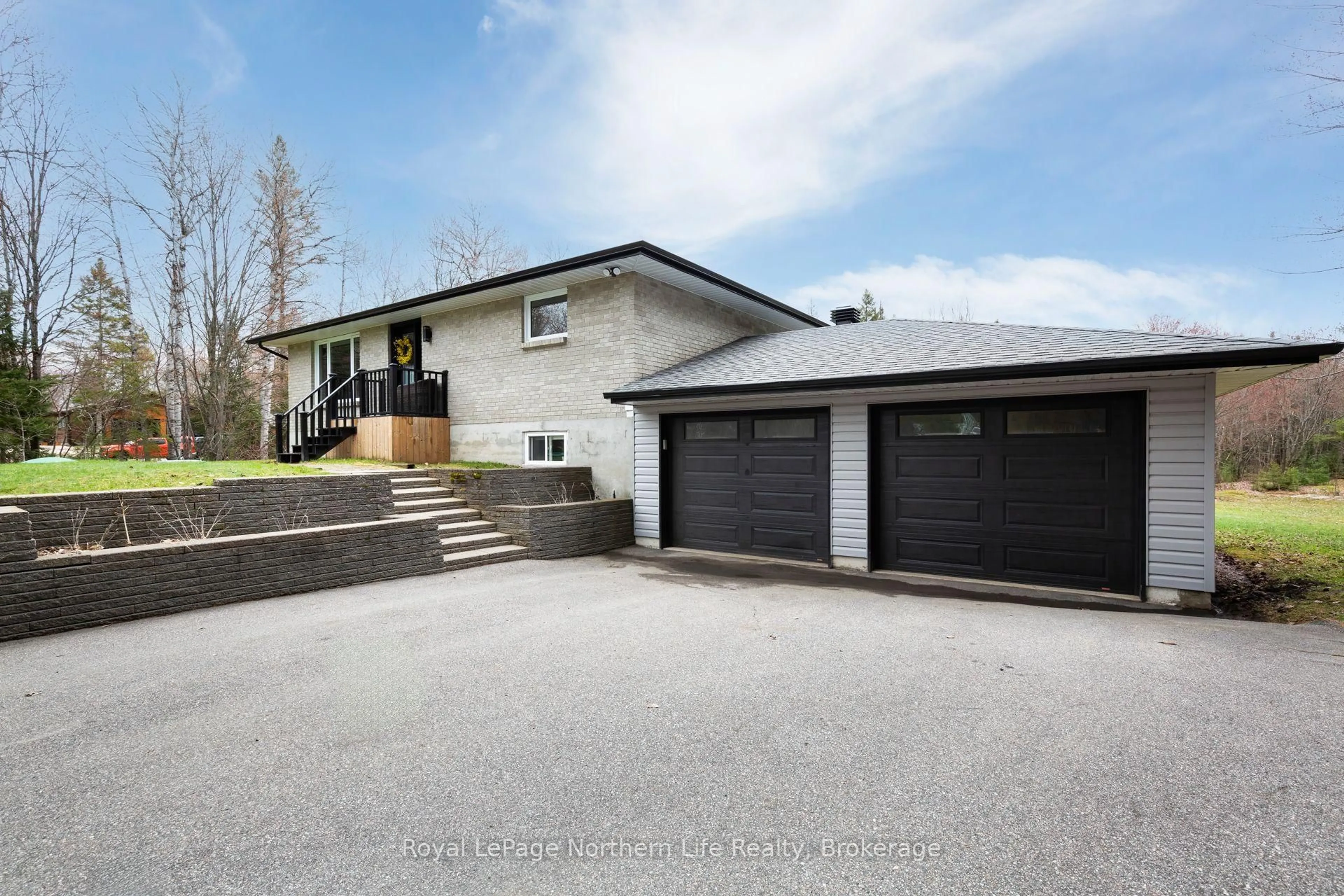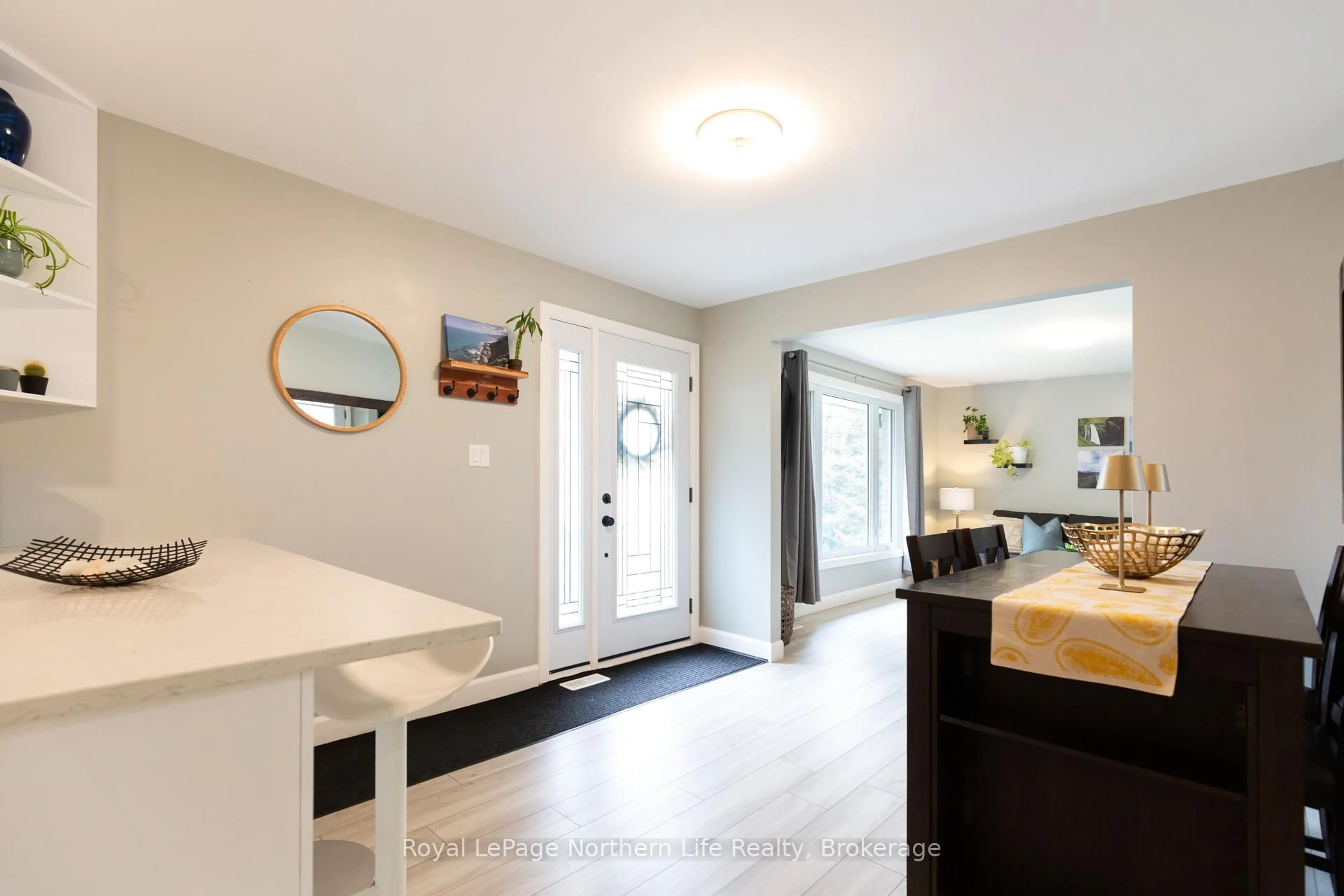933 Highway 94 Highway, East Ferris, Ontario P0H 1K0
Contact us about this property
Highlights
Estimated ValueThis is the price Wahi expects this property to sell for.
The calculation is powered by our Instant Home Value Estimate, which uses current market and property price trends to estimate your home’s value with a 90% accuracy rate.Not available
Price/Sqft$678/sqft
Est. Mortgage$2,490/mo
Tax Amount (2024)$3,000/yr
Days On Market2 days
Description
2+1 Bedrooms | 2 Bathrooms | 2.77 Acres | Walkout Lower Level | Double Garage. Looking for country living without the long commute? Welcome to 933 Hwy 94, East Ferris - a fully renovated home on a gorgeous 2.77-acre lot, just minutes from North Bay. This bright and modern home is move-in ready. The sleek and stylish eat-in kitchen features quartz counters, a breakfast bar, and flows right into a cozy living room, perfect for family time or entertaining friends. On the main floor, you'll find two spacious bedrooms and a roomy 4-piece bath with plenty of storage. The fully finished basement walkout includes the primary bedroom, a 3-piece bathroom, a den/playroom area, laundry/utility room, and a large family room that opens to the private backyard. Enjoy outdoor living with a entertainment-sized deck and hot tub, ideal for relaxing after a long day. The landscaped yard, attached double garage, and a long driveway with plenty of parking space check all the boxes. Updated electrical, forced air propane heat and central air. Located in East Ferris, you'll also get weekly garbage pickup, bi-weekly recycling, and the convenience of being on a school bus route. If you've been dreaming of a move to the country without sacrificing convenience, 933 Hwy 94 is ready to welcome you home!
Upcoming Open House
Property Details
Interior
Features
Main Floor
Living
4.3 x 3.66Kitchen
7.01 x 3.14Combined W/Dining / Quartz Counter / Breakfast Bar
Br
3.12 x 2.74Bathroom
3.12 x 2.24Exterior
Features
Parking
Garage spaces 2
Garage type Attached
Other parking spaces 6
Total parking spaces 8
Property History
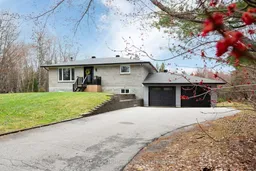 44
44
