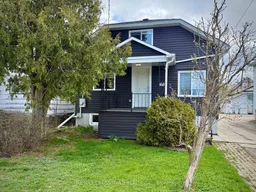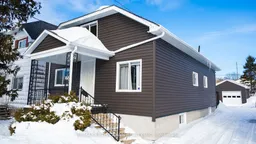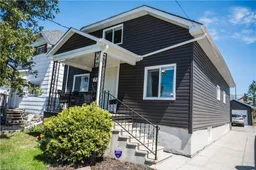Looking for a Renovated Home with In-Law Suite Potential? Then welcome to this beautifully updated and freshly painted 3-bedroom home, offering a comfortable and functional living space, and potential for an in-law suite, teenager domain or work from home space. The main floor features a bright, open layout with the primary bedroom and walk-in closet, a full 4-piece bathroom, and a convenient laundry closet for added ease. Upstairs, you'll find two generously sized bedrooms and a cozy nook at the top of the landing ideal for a home office, homework station, or quiet reading area. The unfinished basement with a separate entrance presents an exciting opportunity to create an in-law suite, or additional family living space. With forced air gas heating (2020) and central air conditioning (2020), you'll enjoy year-round comfort throughout the home. Step outside to a fully fenced backyard perfect for kids, pets, and entertaining. The detached garage features 200-amp service great for hobbyists or extra storage plus an additional shed for all your outdoor gear. Located just a short walk to the YMCA, schools, shopping, parks, and scenic walking/biking trails, this home combines charm, convenience, and future flexibility. Bonus: Security cameras can remain for the buyers peace of mind. This move-in-ready home has a flexible closing as well.
Inclusions: Fridge, Stove, Washer, Dryer, Range hood, all electric light fixtures and all window coverings.






