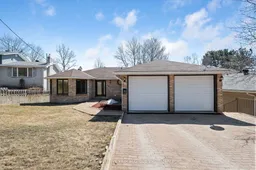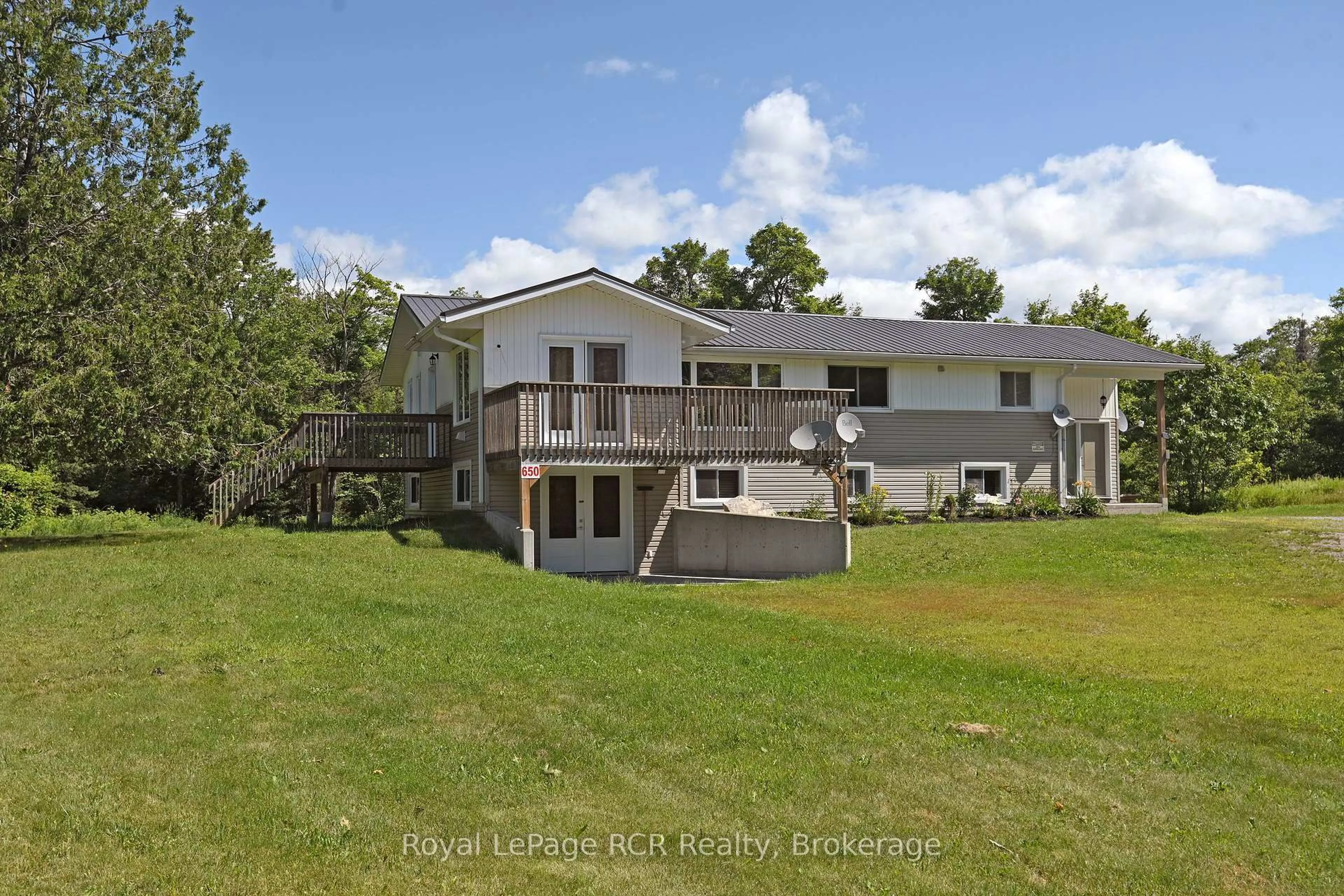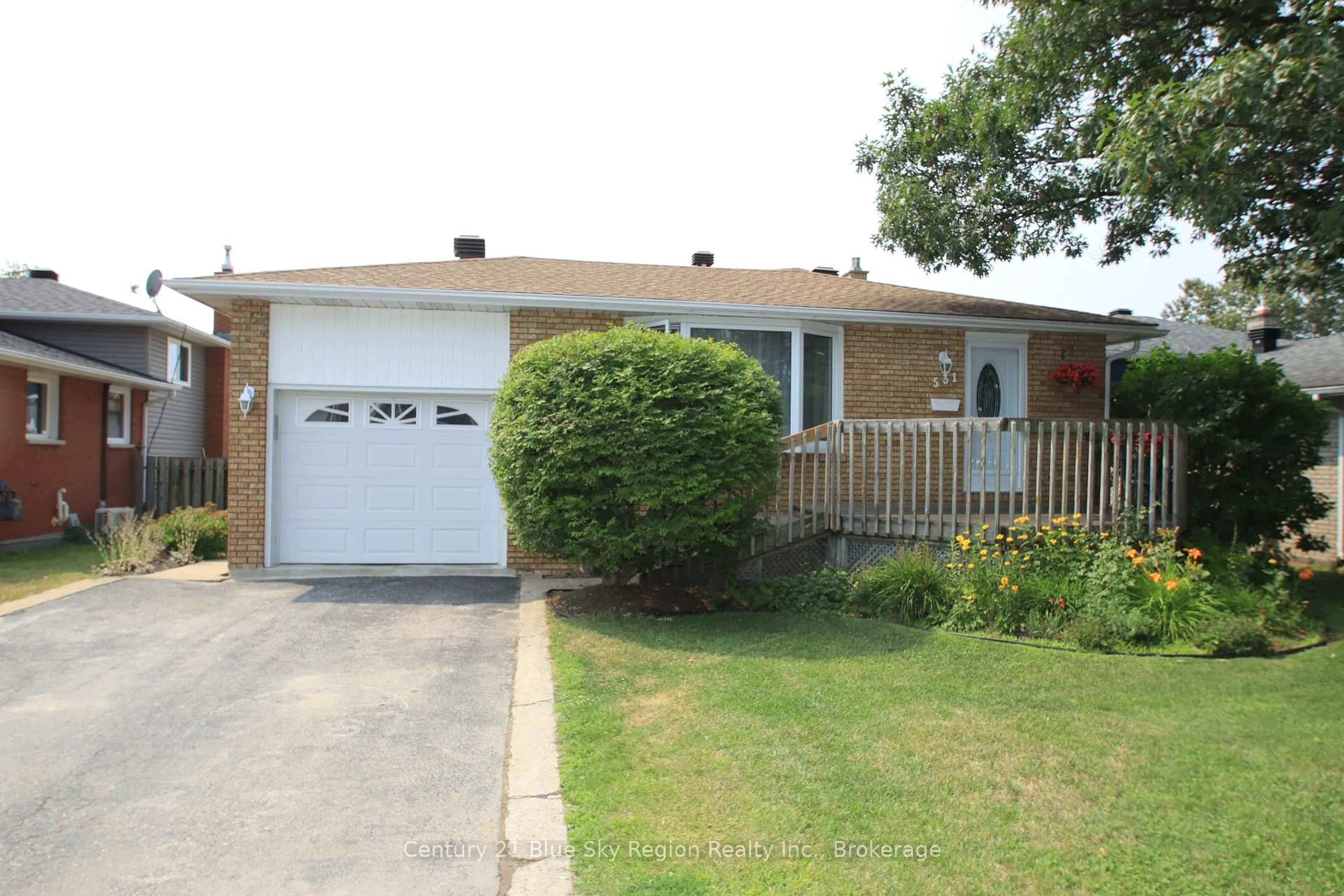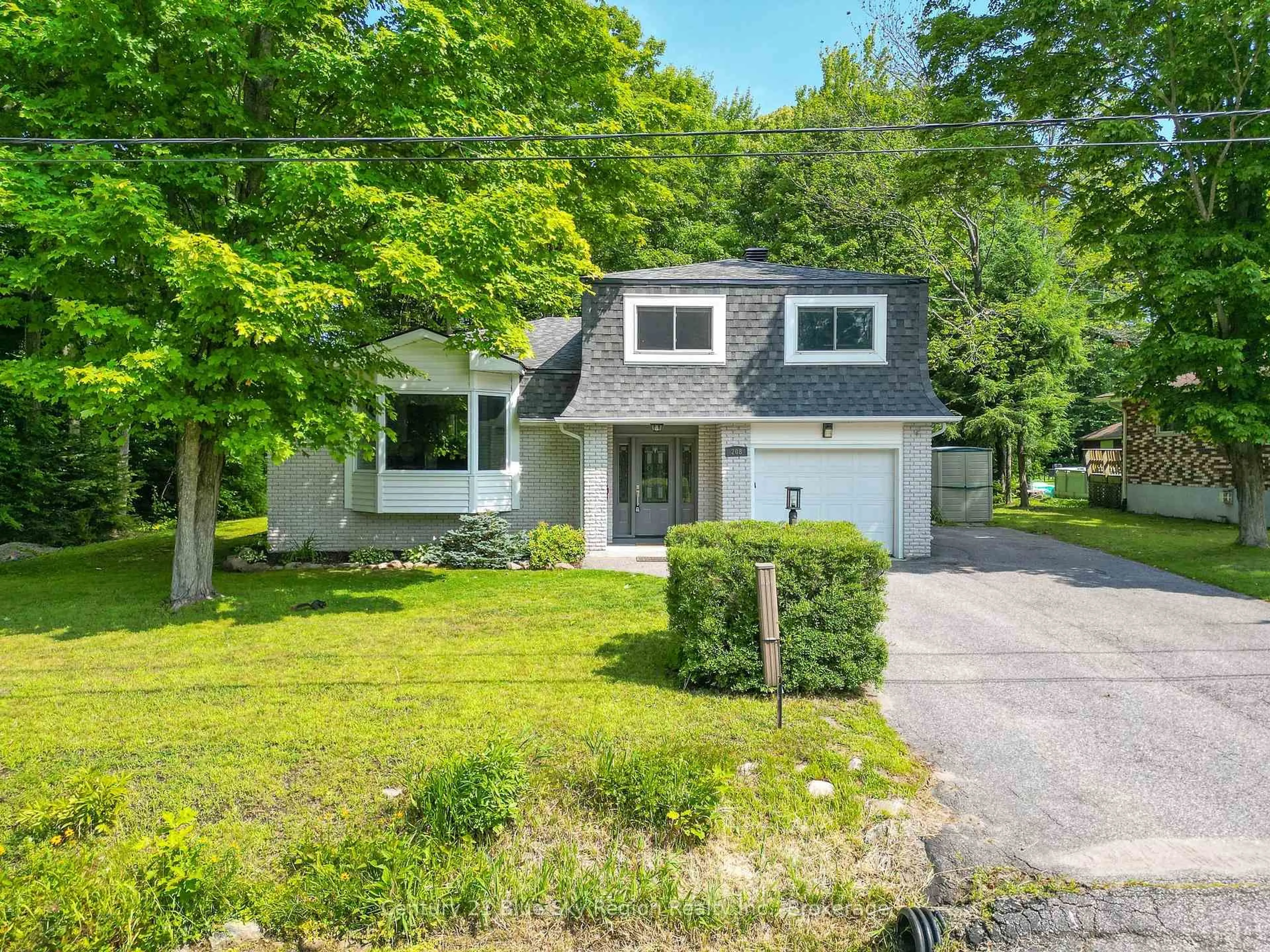214 Leonard Street Spacious Walk-Out Bungalow with a Great Backyard. This bright and inviting walk-out bungalow offers elegant living in a prime location. The home welcomes you through a stylish entrance with tile flooring and a convenient hall closet leading to an open and well-designed main level. The kitchen shines with a pantry wall, a breakfast nook overlooking the backyard, and a dining area that flows seamlessly into the enclosed deck perfect for barbecues or enjoying summer breezes. The adjacent living room completes this ideal space for entertaining and everyday comfort. Three bedrooms grace the main floor, including a primary suite with a walk-in closet and an updated ensuite bathroom featuring a walk-in shower. The main bathroom offers relaxation with its jacuzzi tub, while hardwood floors throughout the living spaces add warmth and character. Practical touches include a laundry room with direct access to the double attached garage. The impressive finished basement surprises with high ceilings and abundant natural light. This versatile lower level features a spacious rec room, two additional bedrooms, a three-piece bathroom with a walk-in shower, and bonus rooms perfect home office or storage. Walk out through patio doors to the back deck and enjoy the peaceful, tree-lined backyard with its handy shed, your private retreat in the city. Located just minutes from the North Bay Regional Health Centre, Nipissing University, shopping centers, and all essential amenities. The manicured yard, brick double driveway, and thoughtful layout make 214 Leonard Street a standout property for those seeking space, comfort, and move-in-ready quality.
Inclusions: Refrigerator, Stove, Dishwasher, Microwave, Washer, Dryer, All Ceiling Fans & Light Fixtures, Garage Door Opener(s), All Window Coverings, Fridge Downstairs, 3 White Cabinets Downstairs (Wood Tops)
 47
47





