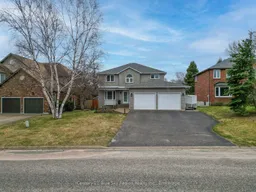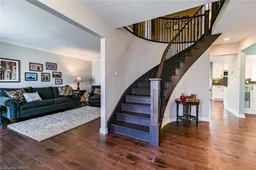Welcome to the style, comfort, and lifestyle youve been searching for! 25 Canterbury Crescent is a beautifully updated home nestled on sought-after Airport Hill. From the moment you enter the spacious foyer, you'll be impressed by the thoughtful design and quality finishes throughout this two-storey residence. The heart of the home is the modern kitchen, featuring quartz countertops and a centre island overlooking the dining area perfect for gathering with family and friends. Adjacent to the kitchen is a cozy family room and a sun-soaked back sunroom, ideal for unwinding in the evening while taking in the sunset. With sleek pot lights, engineered hardwood floors, and an open, airy layout, the main floor offers both style and function. Up the elegant staircase, you'll find three generous bedrooms and a beautifully updated main bathroom complete with double sinks. The primary suite is a true retreat, offering a walk-in closet and spa-inspired ensuite with double vanities, a free-standing soaker tub, walk-in glass shower, and heated floors for ultimate comfort. The updated and finished basement extends your living space with a spacious rec room, additional bedroom, two-piece bath (with a rough-in for a future shower), and a dedicated laundry area. Step outside and enjoy your private backyard oasis featuring a large deck, above-ground pool, gazebo, and storage shed. The attached double-car garage provides plenty of room for vehicles and storage. Ideally located close to Vincent Massey Public School, the Laurentian Escarpment Conservation Area, Laurentian Ski Hill, North Bay Golf & Country Club, and more this home is ready for you to move in and make it your own.
Inclusions: Refridgerator, Stove, Dishwasher, Microwave, Washer, Dryer, All pool equipment, Gazebo, Built in blinds, All light fixtures, Pantry in mudroom, basement island and cupboards, Mirrored cabinet in basement bathroom, All tv mounts





