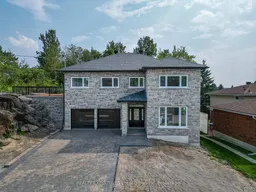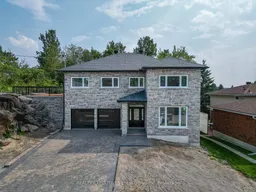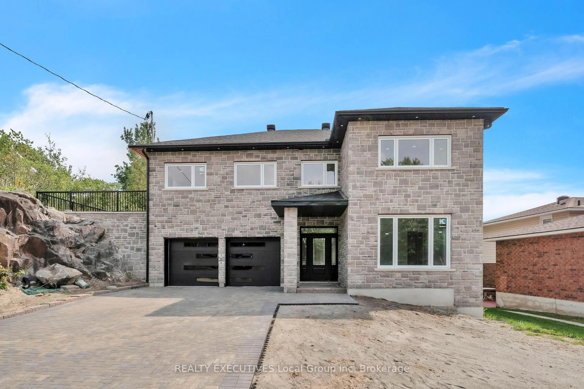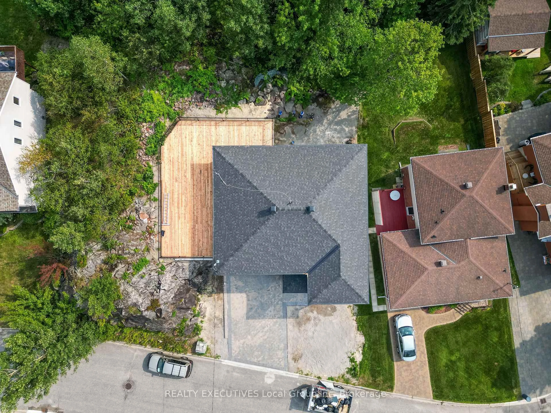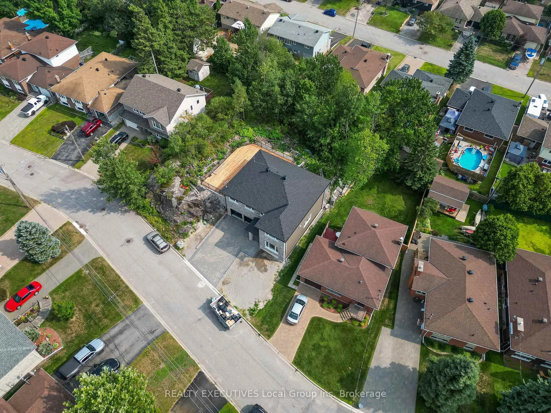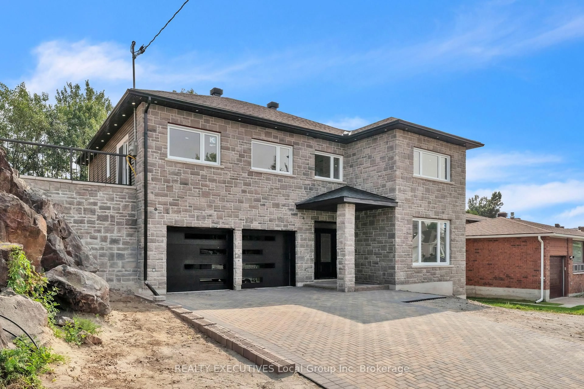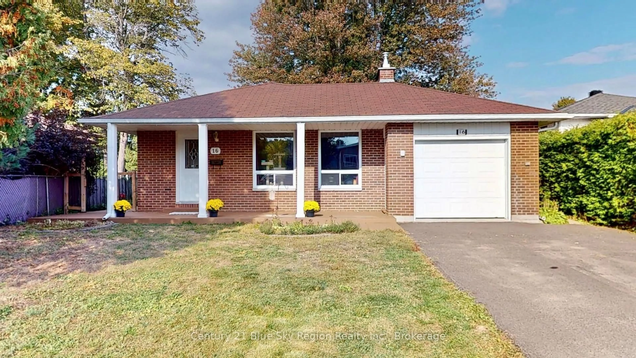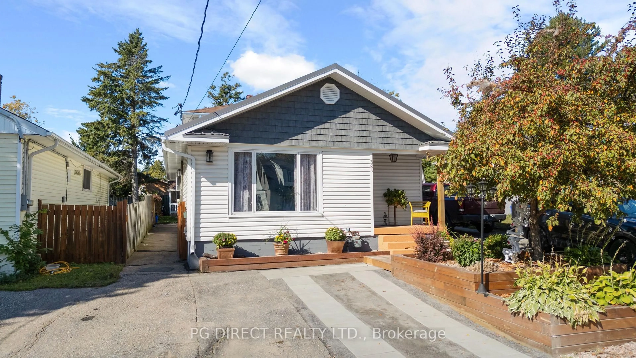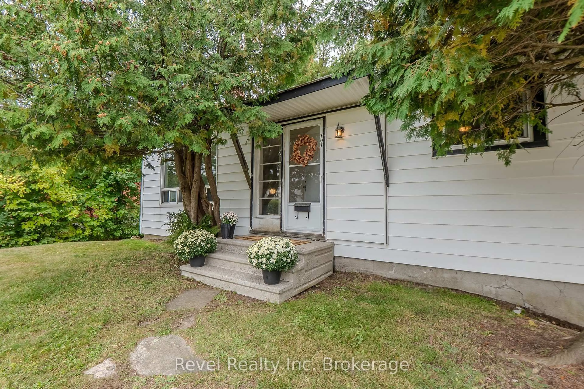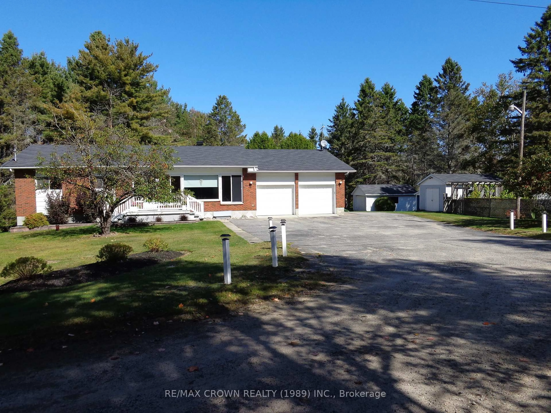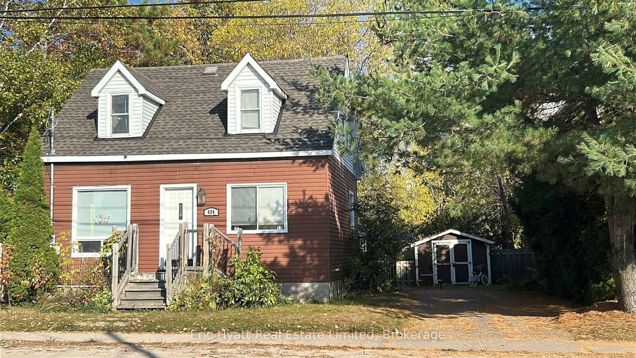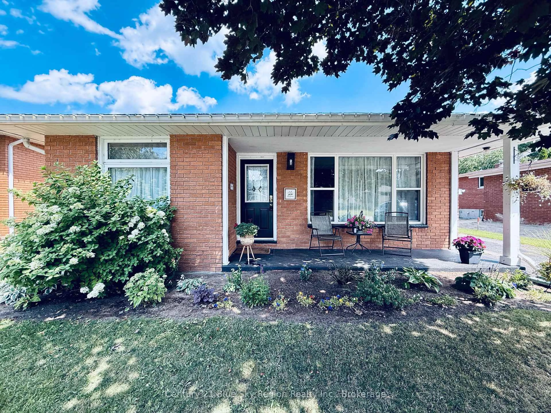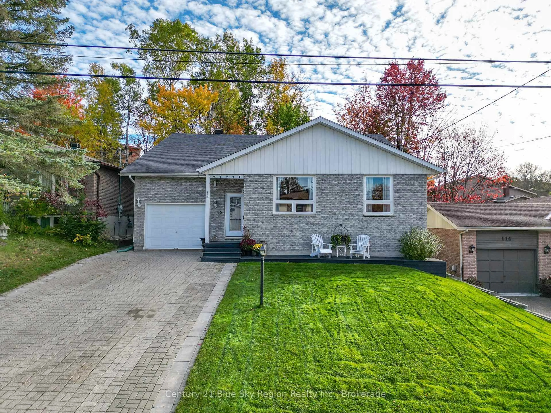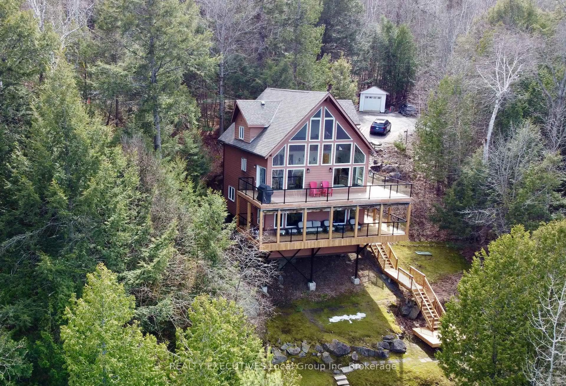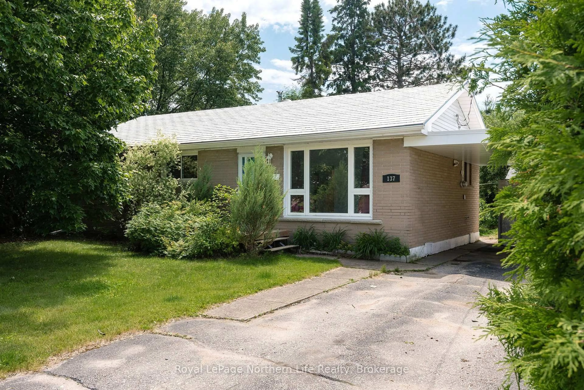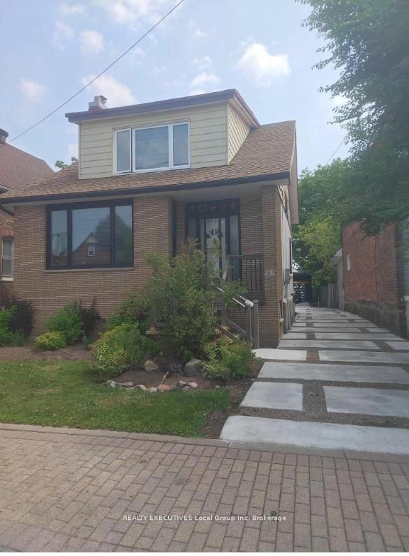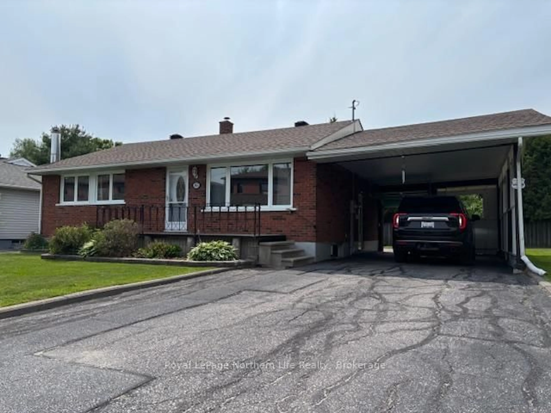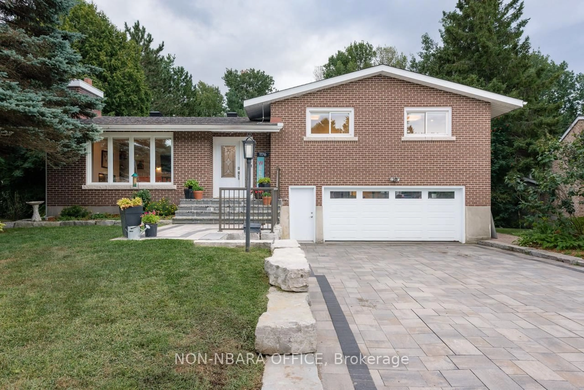29 Shallot Cres, North Bay, Ontario P1A 3V7
Contact us about this property
Highlights
Estimated valueThis is the price Wahi expects this property to sell for.
The calculation is powered by our Instant Home Value Estimate, which uses current market and property price trends to estimate your home’s value with a 90% accuracy rate.Not available
Price/Sqft$222/sqft
Monthly cost
Open Calculator
Description
Welcome to this BRAND NEW HOME AT 29 SHALLOT CRESENT IN DESIRED BIRCHAVEN. This exceptional home offers 5 BEDROOMS 4 FULL gorgeous BATHROOMS floor to ceiling tile, WITH DOUBLE CAR attached garage, enjoy modern design, open concept floor plan, private HUGE deck off the living/master area. The kitchen boasts stylish kitchen with plenty of cooking space, perfect for entertaining in this open floor plan. 5 generous sized bedrooms with modern finished ensuites and walkin closets complete the second floor The main-level features 1 bedroom, 1 bath, a kitchen and living room . Forced air gas heating complete this gorgeous home. Don't miss the opportunity to make it yours! HST included in purchase price.
Upcoming Open House
Property Details
Interior
Features
Main Floor
Bathroom
2.43 x 1.523 Pc Bath
Br
3.38 x 3.38Kitchen
4.52 x 3.38Living
6.77 x 3.07Exterior
Features
Parking
Garage spaces 2
Garage type Attached
Other parking spaces 2
Total parking spaces 4
Property History
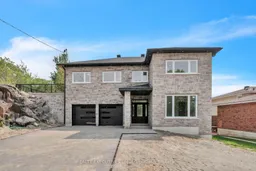 46
46