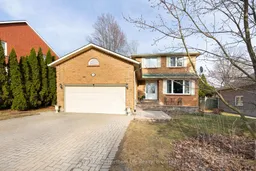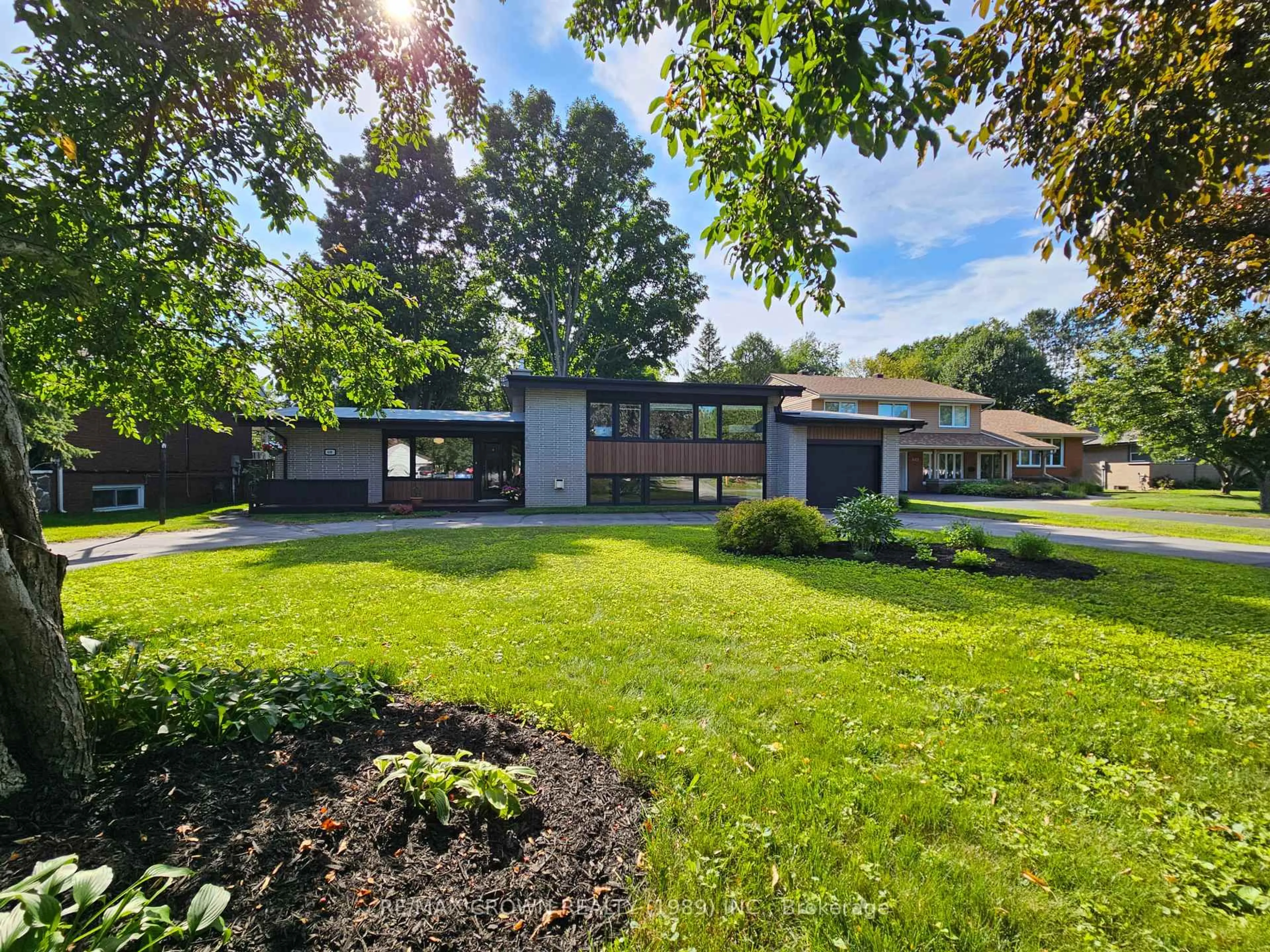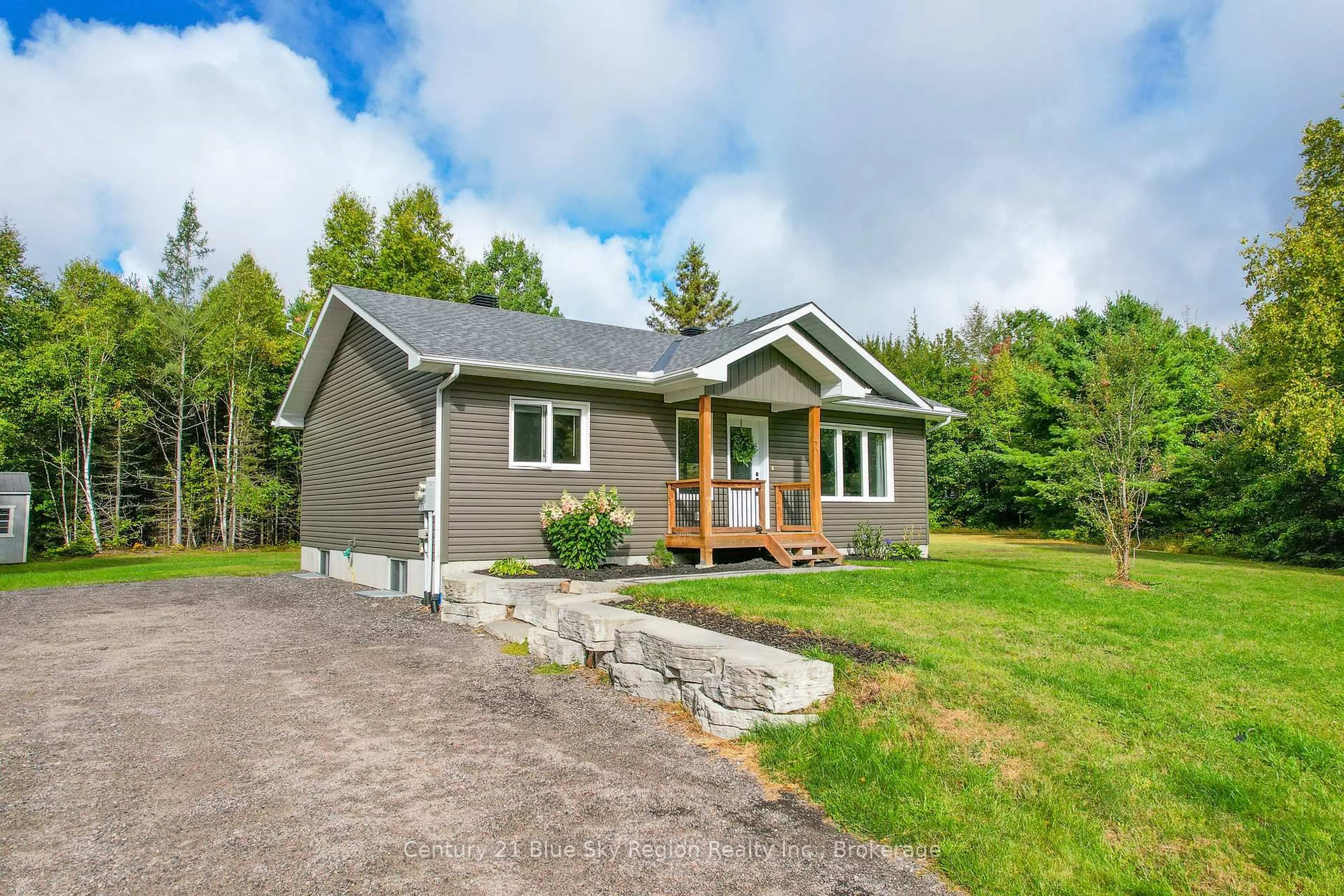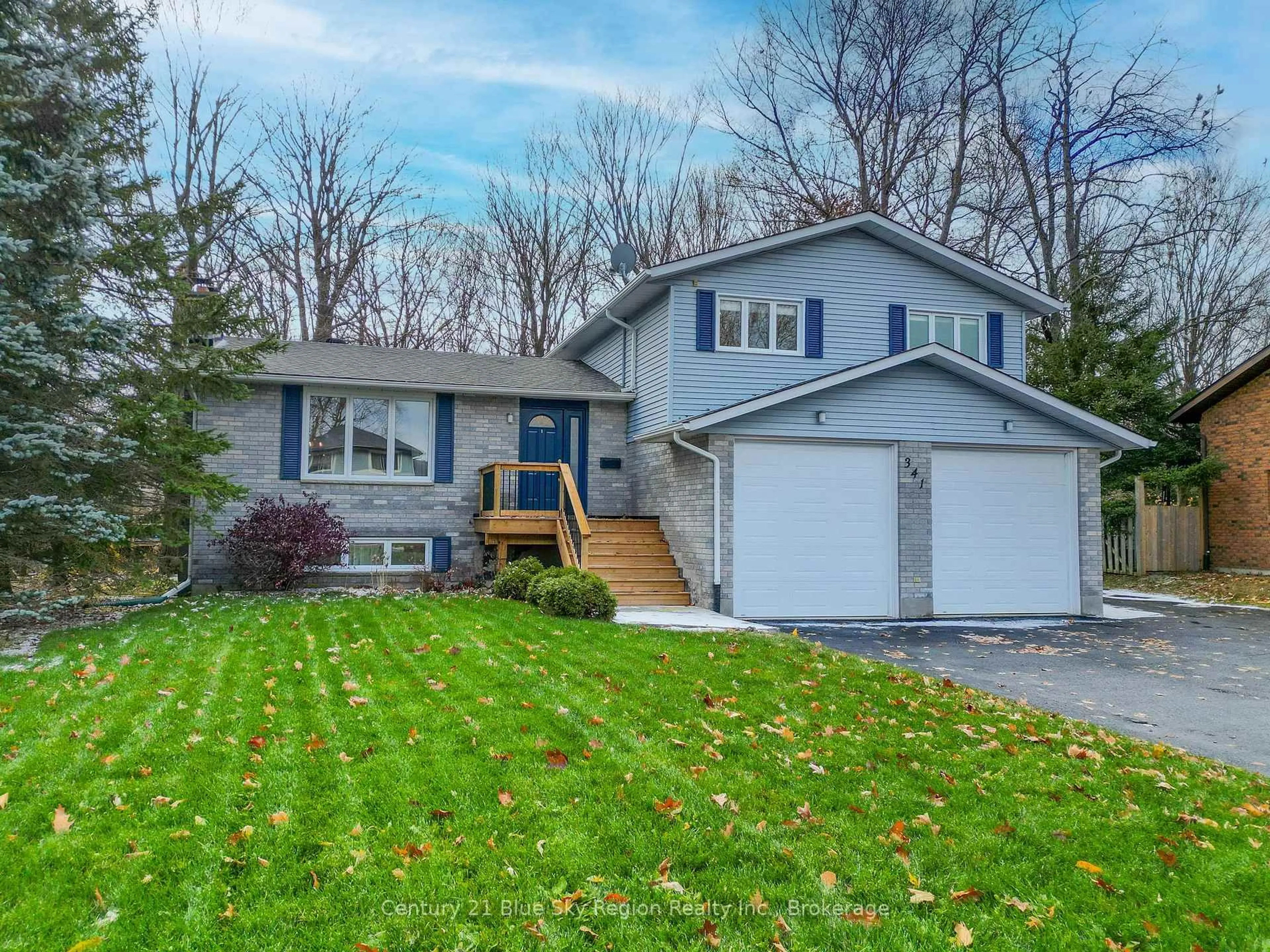Welcome to 3 Canterbury Crescent! This spacious, classic two-storey home, built by Tony Ferriera, is ideally situated in the heart of desirable Airport Hill. Featuring 4+1 bedrooms and 4 bathrooms, this all-brick residence offers plenty of space for a growing family.Step into the inviting foyer that flows into the main floors thoughtfully designed layout, including a formal living room, a cozy family room with gas fireplace, a formal dining room, a convenient 2-piece powder room, a mudroom off the attached double garage, and a large eat-in kitchen with patio doors that open to a fully fenced backyard perfect for family gatherings and entertaining.Upstairs, youll find four generously sized bedrooms, including a king-sized primary suite with a walk-in closet and private 3-piece ensuite. The fully finished basement expands your living space with a den, a fifth bedroom, a 4-piece bathroom, a spacious rec room, and a utility/laundry room.With ample storage, a double garage, and a beautifully sized backyard, this home is a true gem. Offered at $685,000
Inclusions: Fridge, stove, dishwasher, washer, dryer, built-in microwave
 45
45





