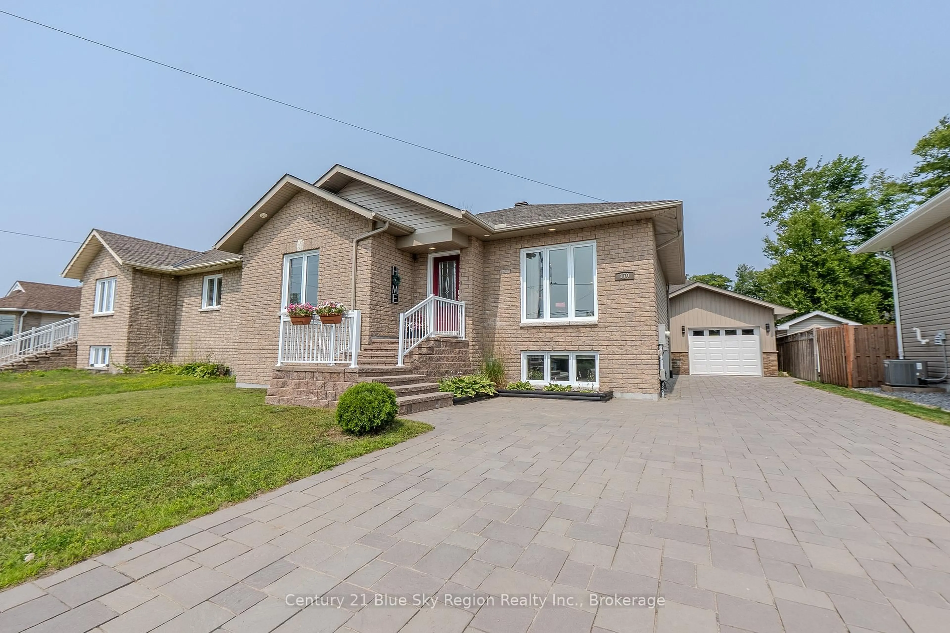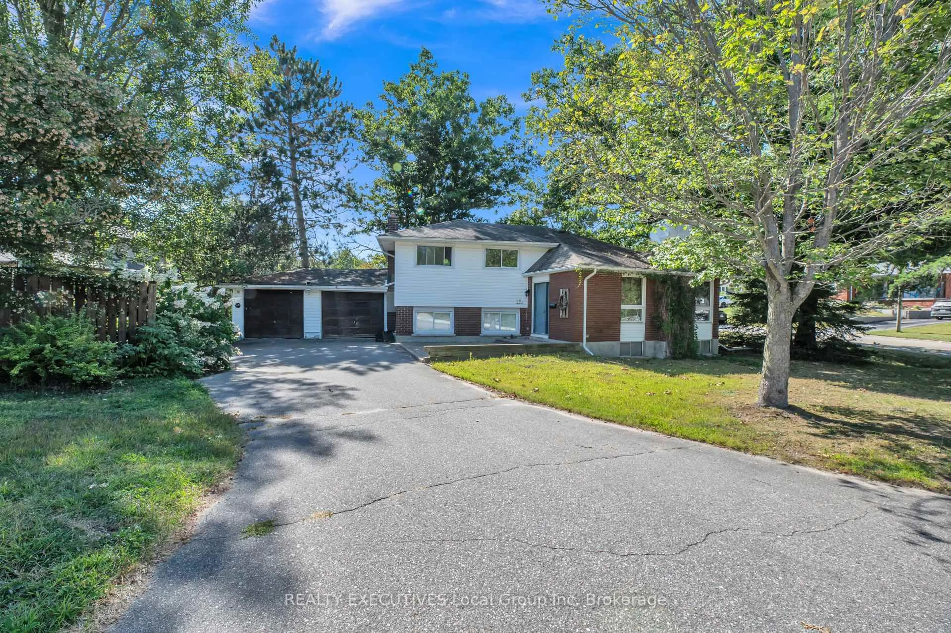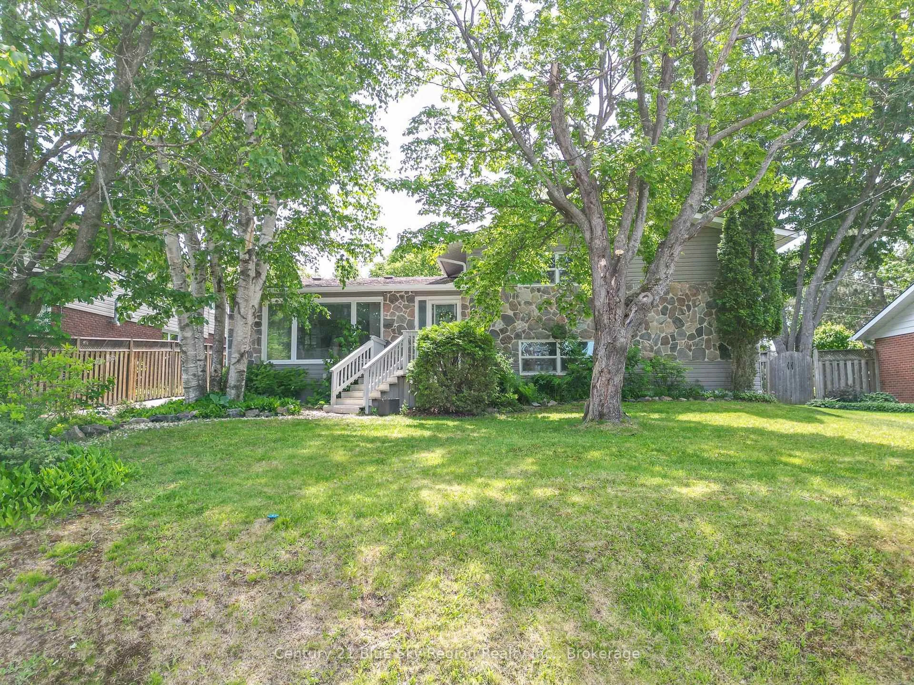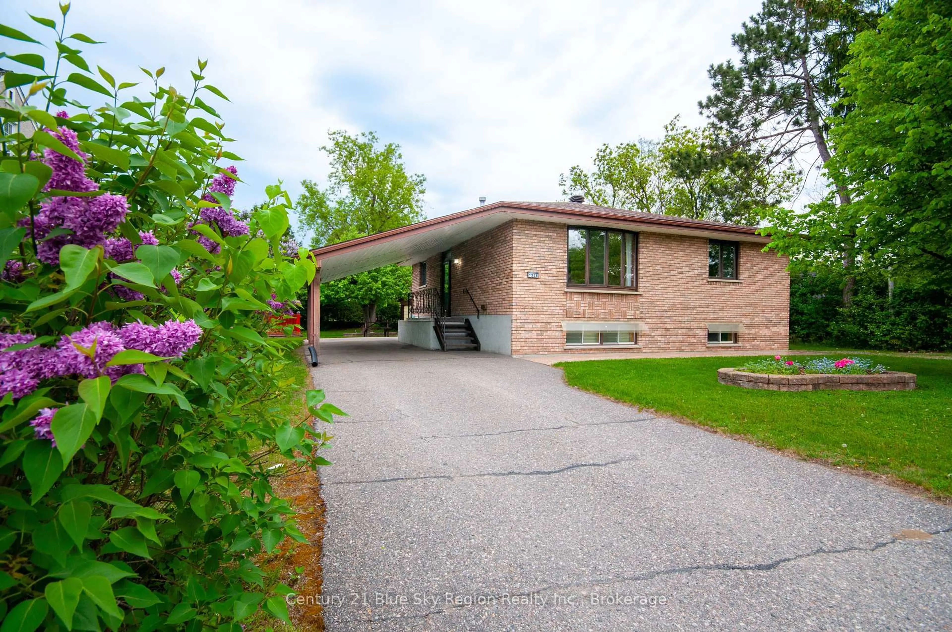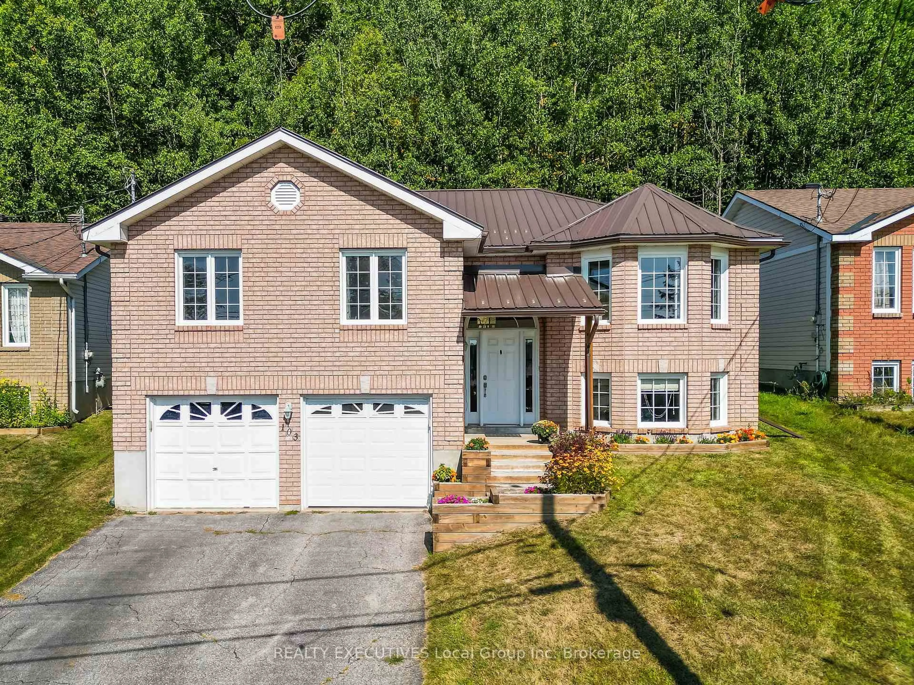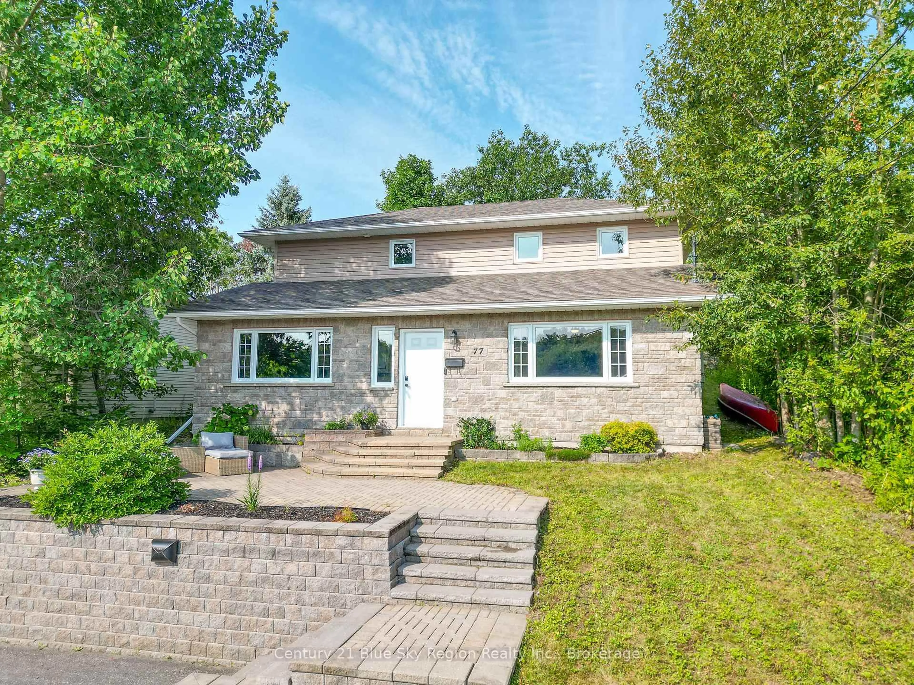Proudly owned by the original owners and thoughtfully maintained since it was built in 1980, this charming all-brick, four-level backsplit offers over 3,200 sq. ft. of finished living space, perfect for multi-generational living or entertaining. This spacious home features 4 bedrooms and 3 bathrooms, including a fully self-contained in-law suite with a separate entrance and a second full kitchen, ideal for extended family or guests.The main level boasts an inviting layout with a separate living and dining room, and a generous eat-in kitchen with solid oak cabinetry. Just off the kitchen, step down into a cozy sunken family room featuring a classic wood-burning fireplace, offering the perfect space to relax or host gatherings. Upstairs, youll find three spacious bedrooms, including a primary suite with a walk-in closet and a shared 6-piece en-suite bath. The lower level is a standout feature, complete with a large summer kitchen, cold wine cellar, recreation room, fourth bedroom, and workshop/storage area, offering exceptional flexibility for hobbyists or home-based work. Additional highlights include: main floor laundry, a large and fenced in backyard, a single car garage with a double wide driveway with parking for 4 vehicles. Full of Character & Charm, and timeless appeal, this home is ready for its next chapter. Dont miss your opportunity to own this unique and versatile property!
Inclusions: Existing light fixtures and fans, all window coverings, 2 ovens, stove top, dishwasher, fridge, garage door opener, wood insert, hot water tank and shed.
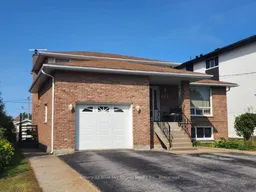 43
43

