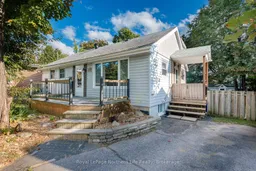Welcome to 737 Reynolds Street! This charming 3-bedroom, 2-bath bungalow is located on a desirable 60 x 100 lot in North Bay's West End neighbourhood. Built in 1956 and thoughtfully updated, it offers 840 sq. ft. on the main floor with a fully finished basement and bonus attic storage. The main floor features a bright living room with hardwood floors, an updated kitchen (2017) with dining area, 2 bedrooms, and 3-piece bath. The lower level adds a spacious rec room, 3rd bedroom, laundry, 4pc bath, and utility room. A full-length attic provides even more usable space. The fenced backyard is ideal for families and entertaining, with a concrete patio, fire pit, playground area, sandbox, two storage sheds, a covered canoe rack, and gazebo. A front deck and covered side deck add even more outdoor living options, and the asphalt driveway parks 2 vehicles. Recent upgrades include a high-efficiency gas furnace and central air (2023), updated plumbing (2018), and a 100-amp breaker panel (2014). Mixed flooring includes hardwood, ceramic, and premium vinyl plank. Taxes are $2,715.85, Hydro: $95/mth Gas: $101/mth Water: $72/mth Appliances plus backyard features are included. Move-in ready and well maintained, this home offers excellent value for first-time buyers, families, or downsizers looking for a spacious property with outdoor amenities in a great school district!
Inclusions: Fridge, Stove, Dishwasher, Microwave, Washer, Dryer, 2x Sheds, Firepit, Sandbox, Canoe Storage Rack, Soft shell gazebo
 42
42


