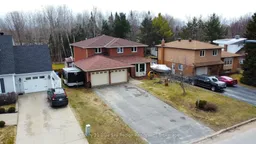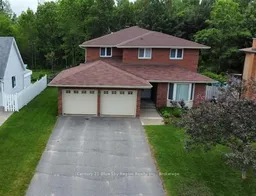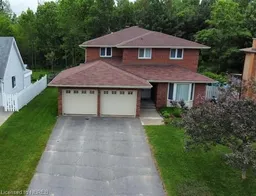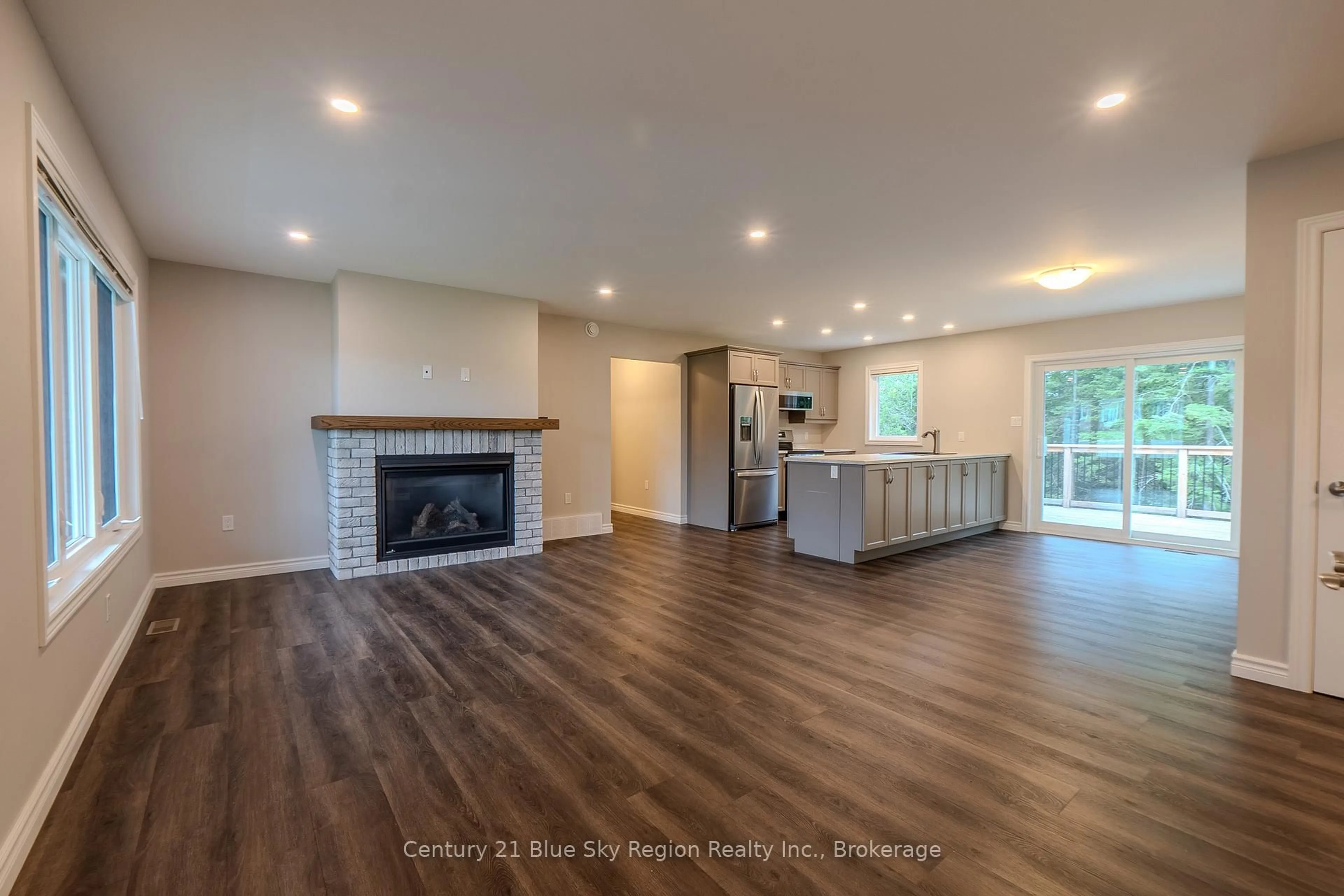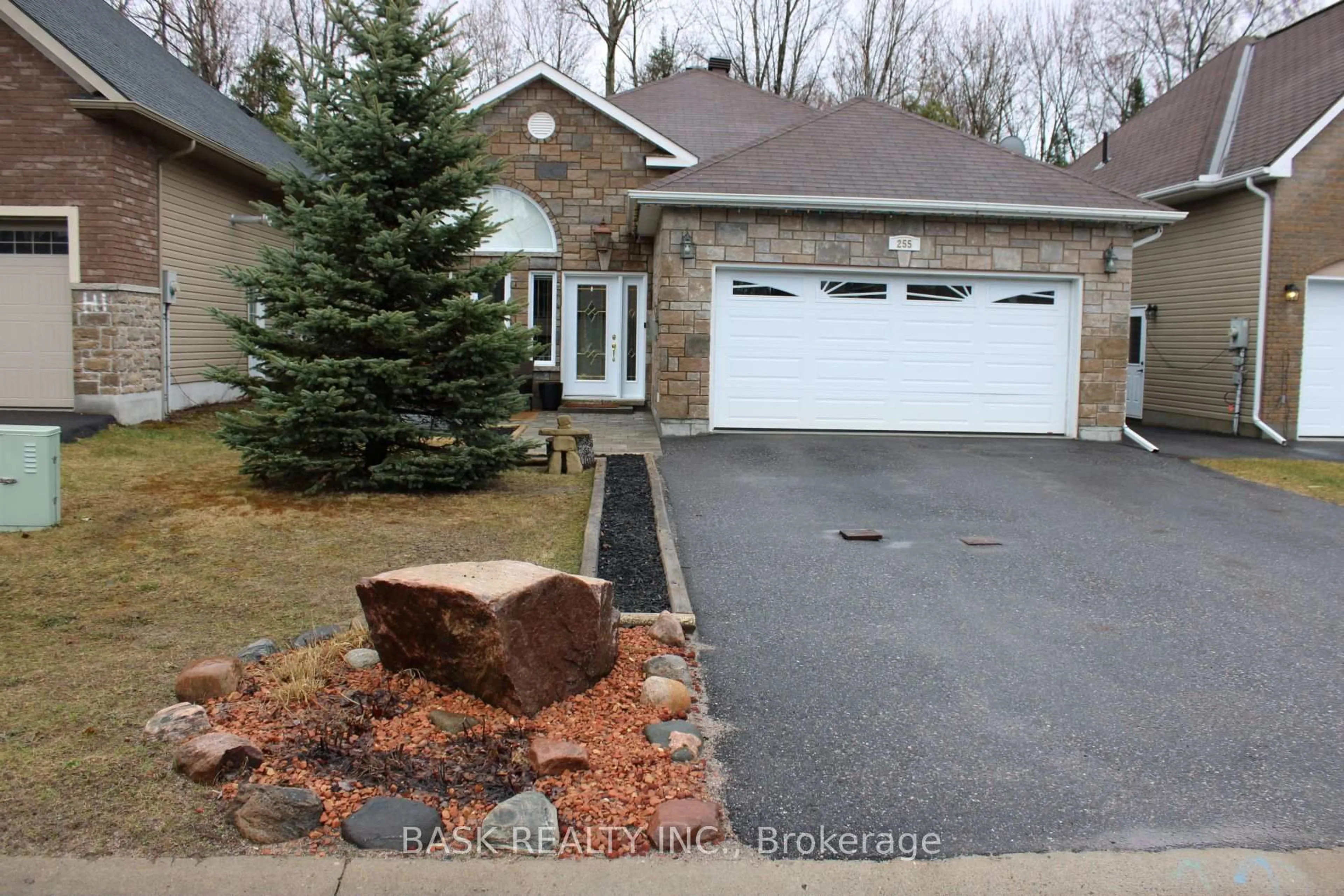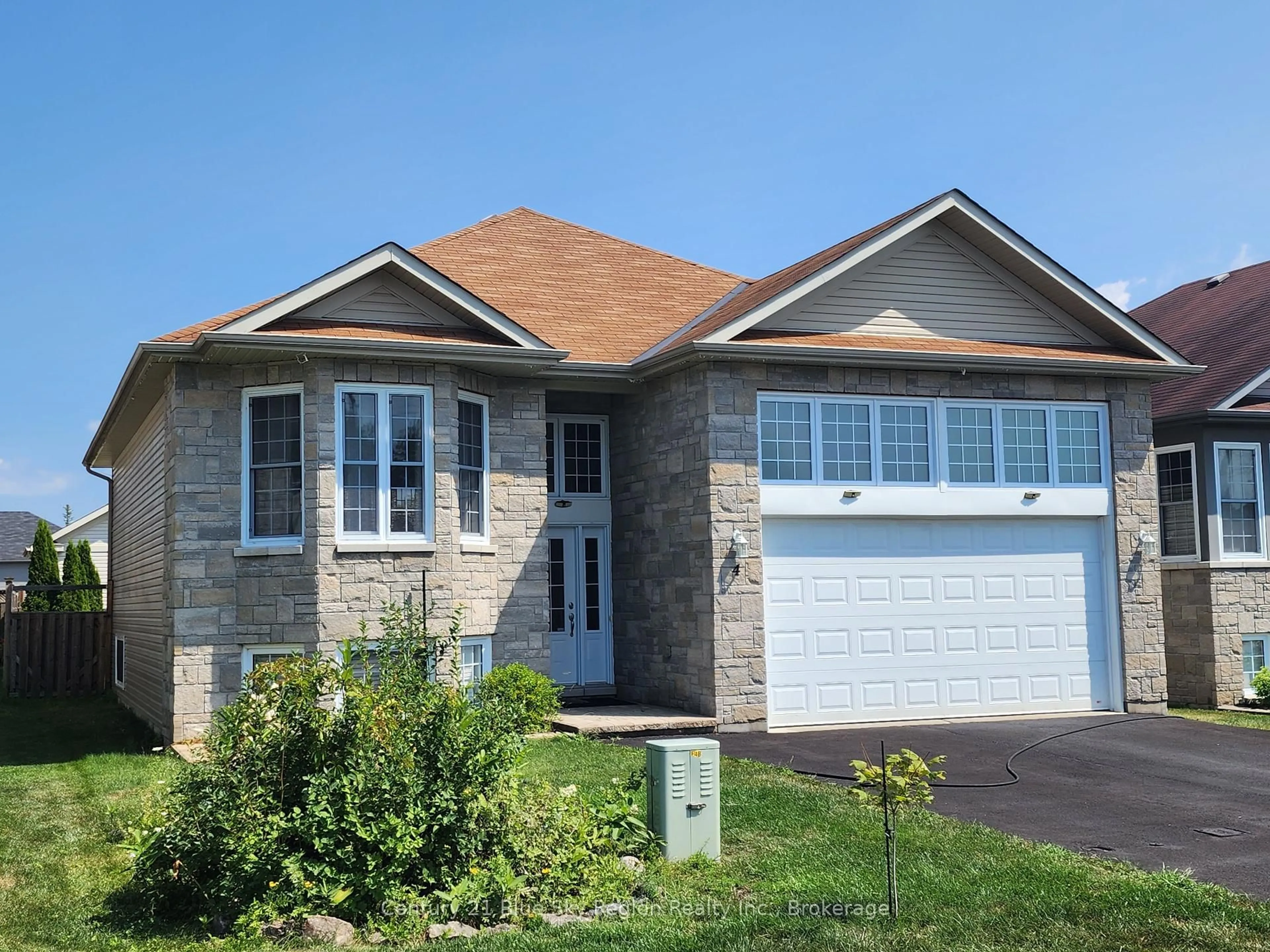Welcome to this stunning 2-storey 4 bed, 4 bath brick home, boasting nearly 3000 square feet of luxurious living space. Nestled in a serene neighborhood, this residence offers a perfect blend of elegance and comfort. Upon entry there is a spacious foyer for welcoming guests into the home with a sweeping staircase leading to the second level. Off the entry is a comforting living room and leads generously into the dining room. New hardwood flooring throughout offers a seamless feel. The kitchen offers plenty of storage with floor to ceiling pantry. A newly installed gas line gives you the option to cook your way. Step into the sunken family room with a stately stone gas fireplace, wet bar and built-in storage unit. The sliding doors in both the kitchen and family room lead to the large enclosed porch and new deck/privacy fence. A main floor den used as an office space is versatile with laundry and a 2-pc bath nearby. Upstairs are 4 Bedrooms generously sized. The primary suite features a luxurious 5-piece ensuite with a bidet, soaker jet tub and shower. Also features a huge walk-in closet, perfect for seeing everything. The basement level is Ideal for guests or extended family with extra kitchen, rec room, storage room, 5th bedroom and 4-pc bath, ideal multi-generational living. Utility room has a bonus laundry hook-up as well. The exterior is equipped with a lawn sprinkler system which ensures a lush, green lawn year-round. The fully fenced back yard provides privacy and security with green space behind adding a beautiful natural backdrop. Updates include: insulation, heater in garage, exterior lights and fencing. This home is a true gem, offering a blend of modern amenities and classic charm. Don't miss the opportunity to make it yours!
Inclusions: Upstairs washer, dryer, dishwasher, basement fridge (Whirlpool), murphy bed, garage door openers, window coverings, shed. Hardwired camera between garage doors.
