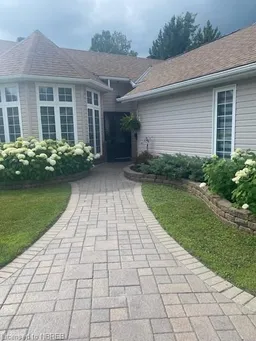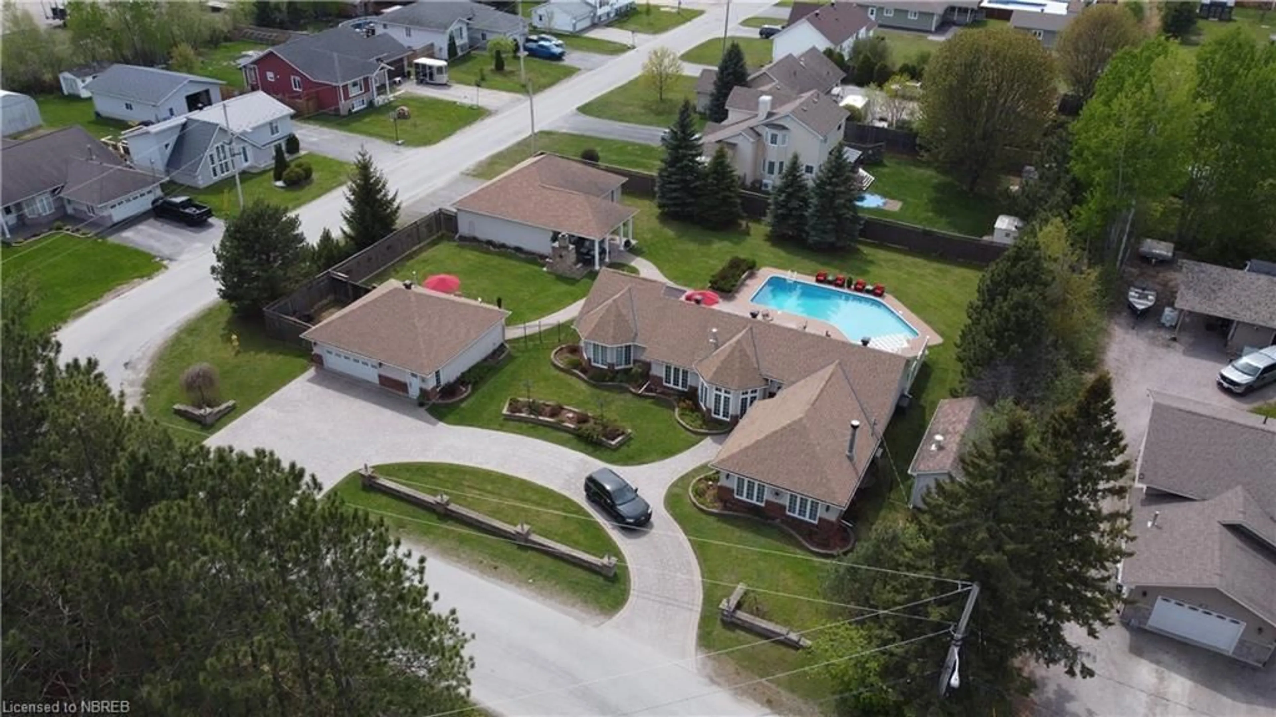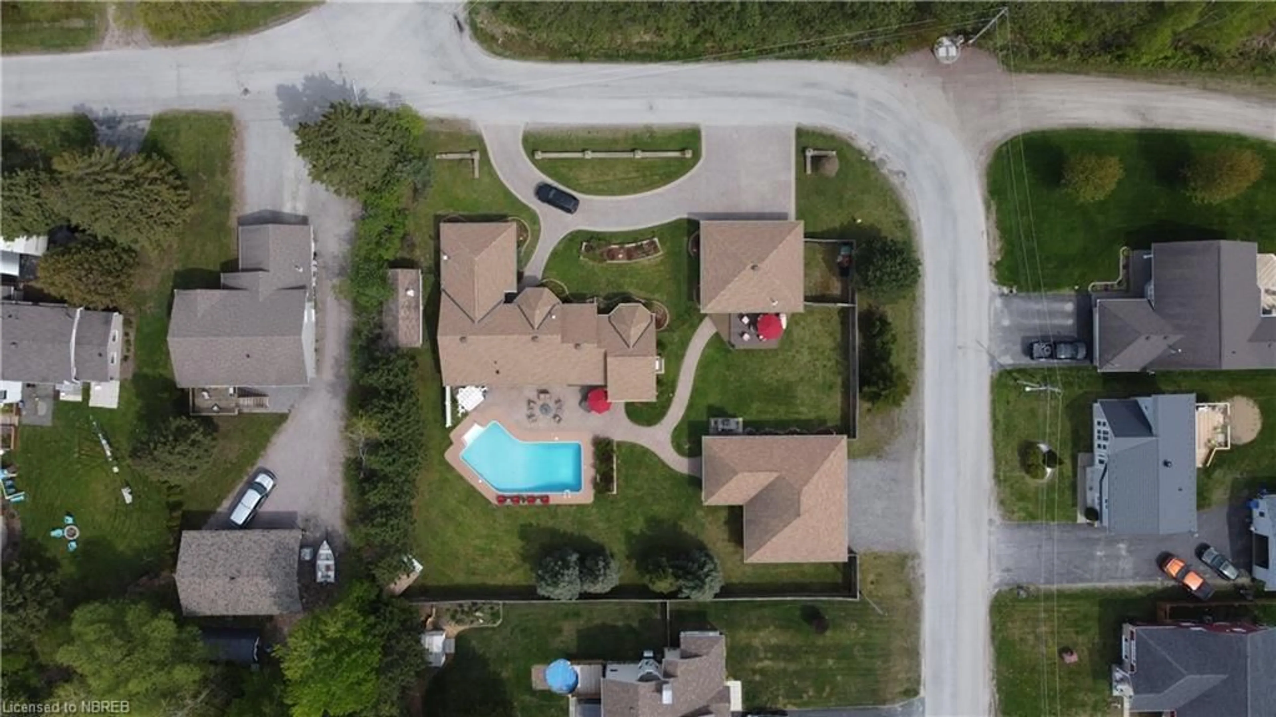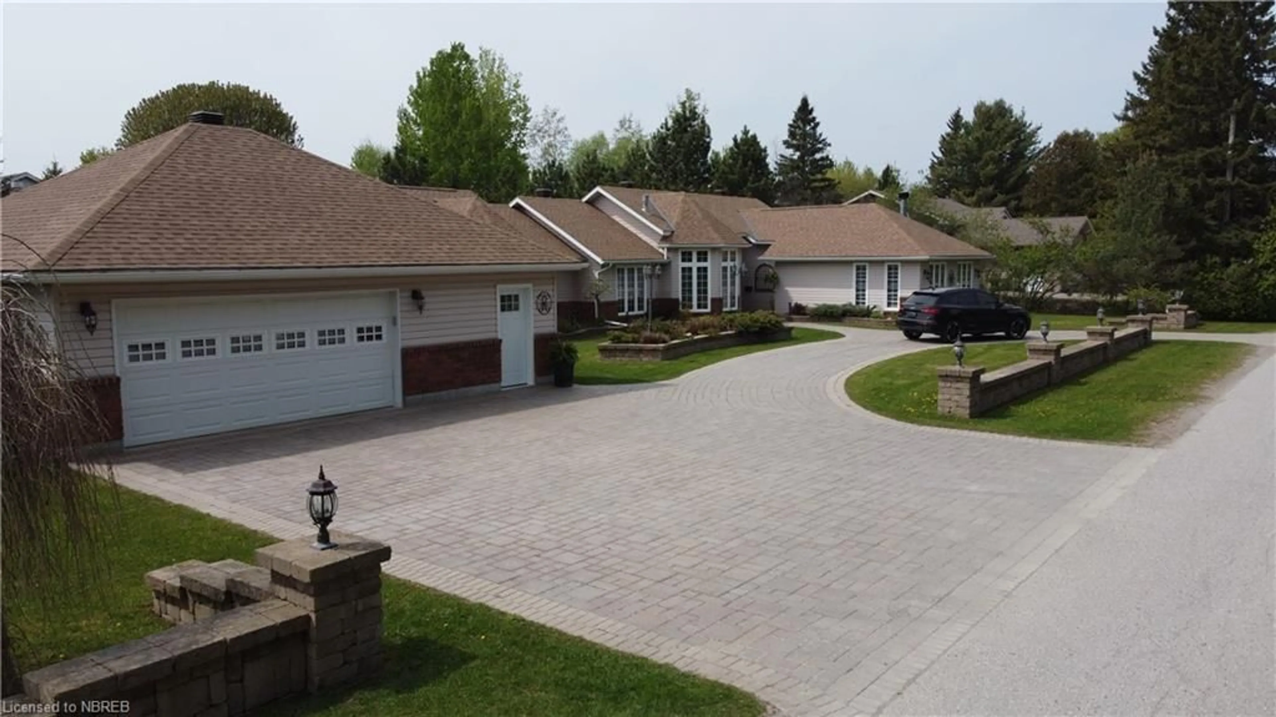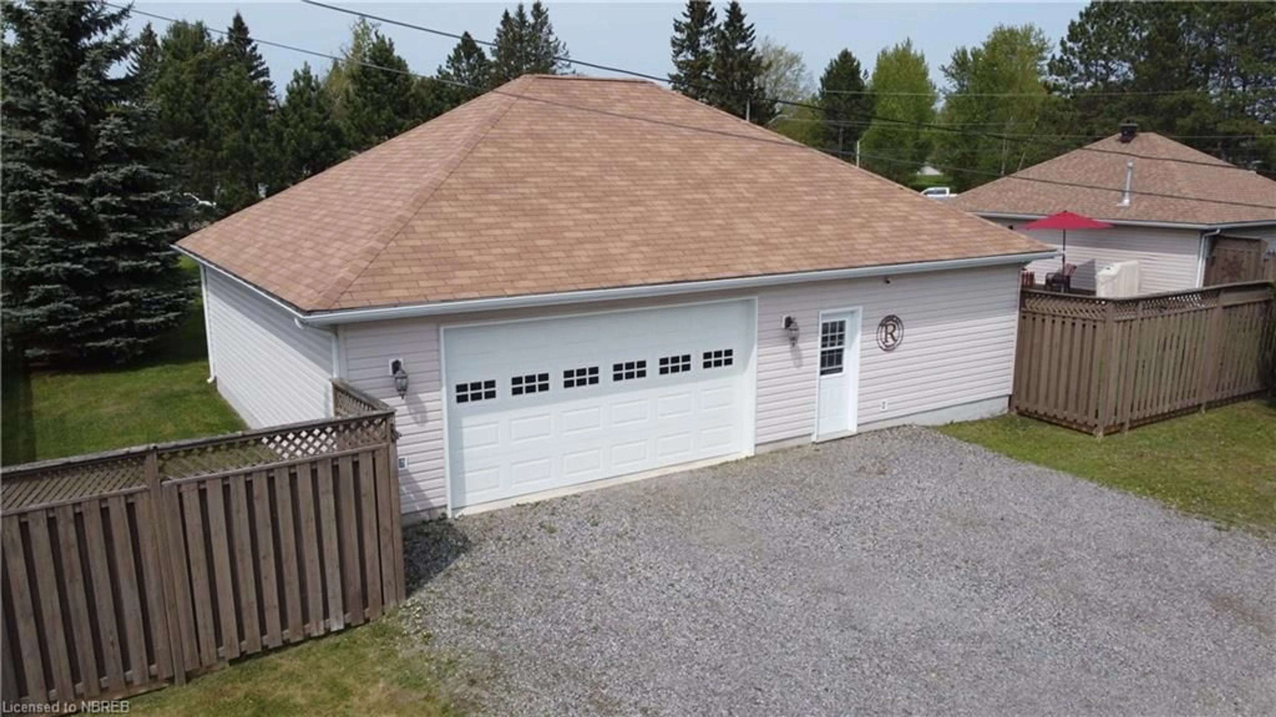189 Pine St, Sturgeon Falls, Ontario P2B 3H3
Contact us about this property
Highlights
Estimated valueThis is the price Wahi expects this property to sell for.
The calculation is powered by our Instant Home Value Estimate, which uses current market and property price trends to estimate your home’s value with a 90% accuracy rate.Not available
Price/Sqft$474/sqft
Monthly cost
Open Calculator
Description
Welcome to 189 Pine Street, Sturgeon Falls. Sitting on this large landscaped double lot is a truly breathtaking property featuring a custom-built home that is very well laid out over its 2425 sq. ft. At the heart of the home is a gorgeous kitchen design with plenty of cupboard space including a large island with granite countertops, glass tiled backsplash and ceramic tile flooring. This space features 14 ft vaulted ceilings opening onto the dining room that shares a rustic stone double-sided gas fireplace with the cozy and warm living room. The North side of the home offers 2 generous sized bedrooms, 3pc bath with glass and tiled shower, large family room with real wood burning fireplace. The South side of the home is where you will find the primary suite with 13 x 26 ft bedroom, 2 full walk-in closets, 5pc ensuite bath with jet tub, stand-up tile shower and double sink with granite countertop. This home offers french doors from both the kitchen and master bedroom that leads you out to your own private backyard oasis. Inside the fully fenced yard, you will find a beautiful Lazy-L shaped inground heated salt water pool, pool house, bunkie for 2, over 1200 sq ft of interlocking brick patio and gorgeous walkways to the covered patio with outdoor stone fireplace. We also offer a 28 x 32 ft detached heated and insulated garage with full kitchen and 2pc bath making it an ideal work space or a great place for entertaining when the colder weather arrives. A second 32 x 40 garage offers tons of extra storage and full access from the side street. This stunning property is being offered at $1,150,000.00
Property Details
Interior
Features
Main Floor
Bedroom
3.61 x 3.66Heated Floor
Foyer
3.58 x 1.12Bedroom Primary
7.92 x 3.96Walk-in Closet
Bedroom
3.05 x 3.86Heated Floor
Exterior
Features
Parking
Garage spaces 4
Garage type -
Other parking spaces 6
Total parking spaces 10
Property History
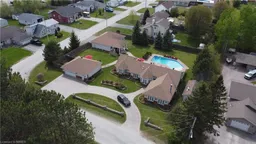 50
50