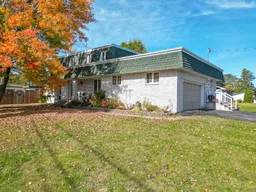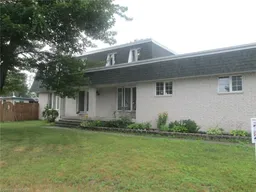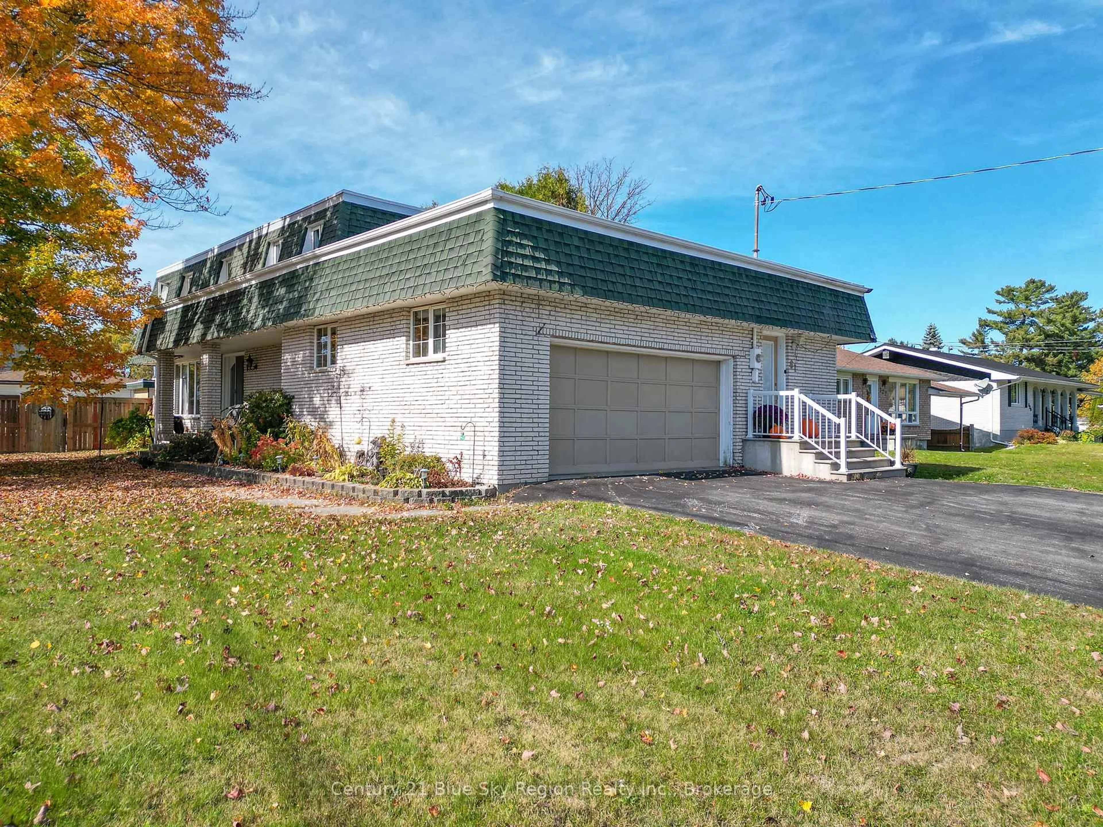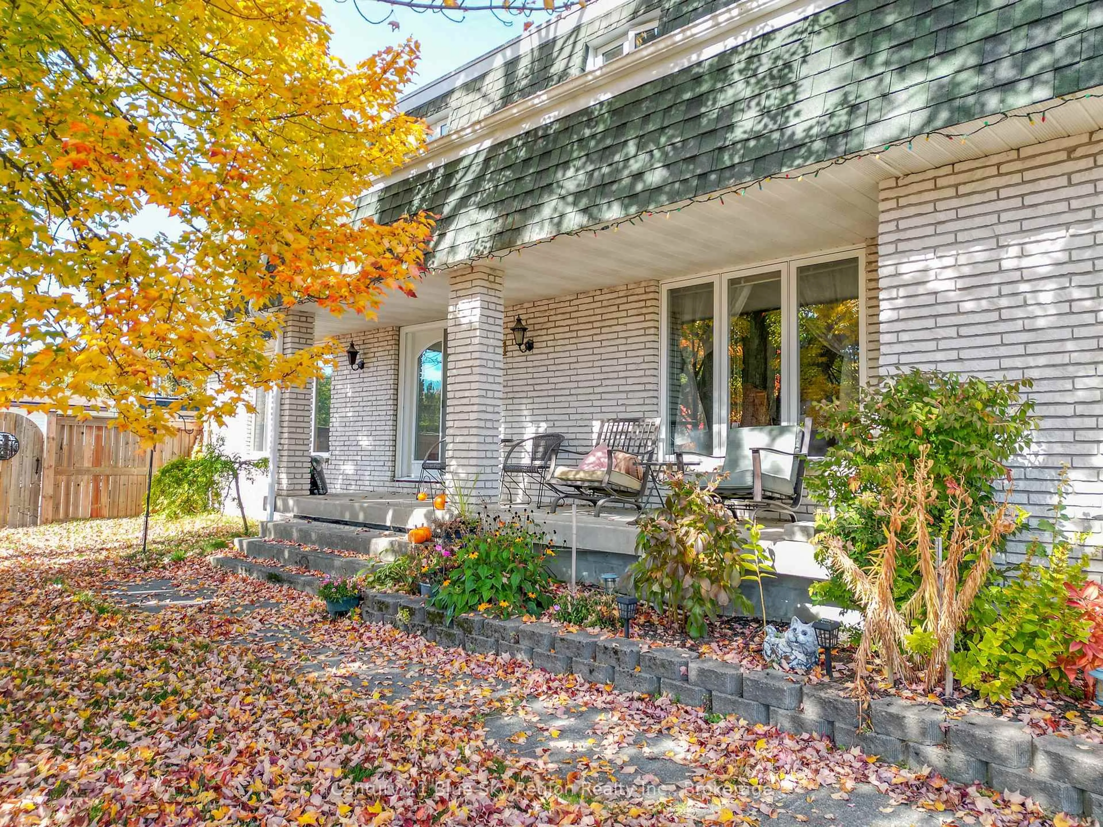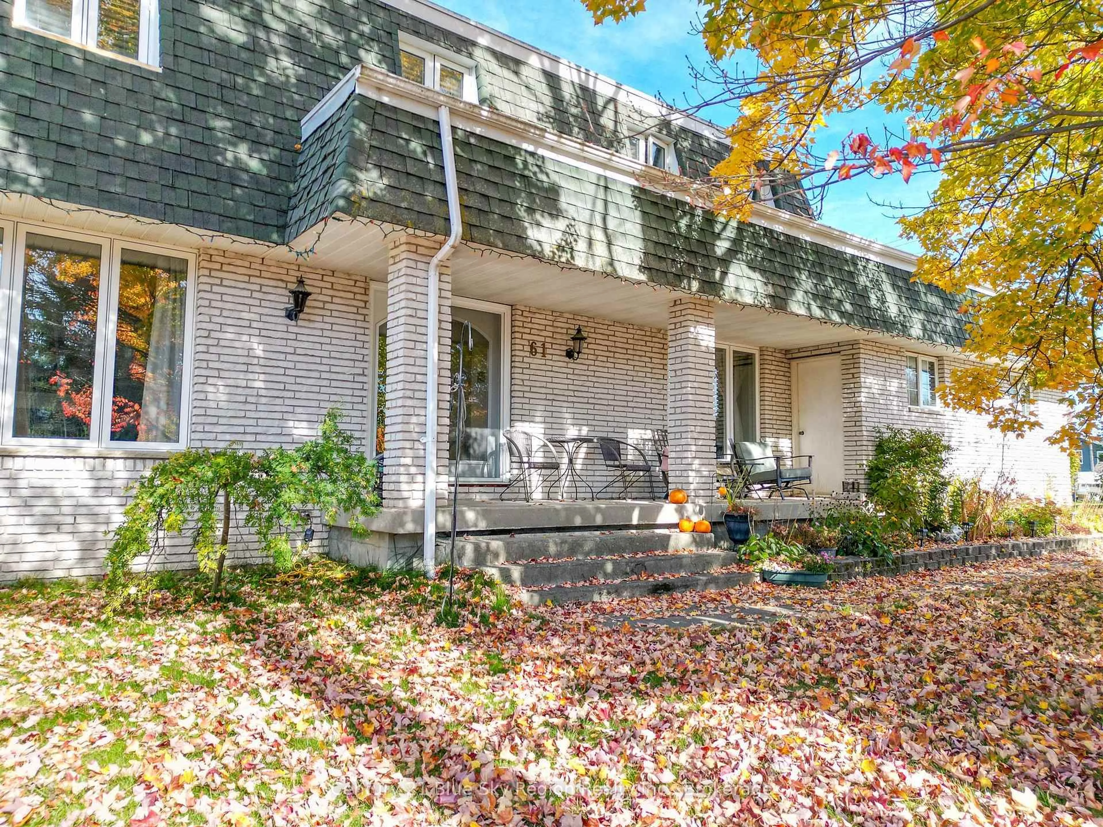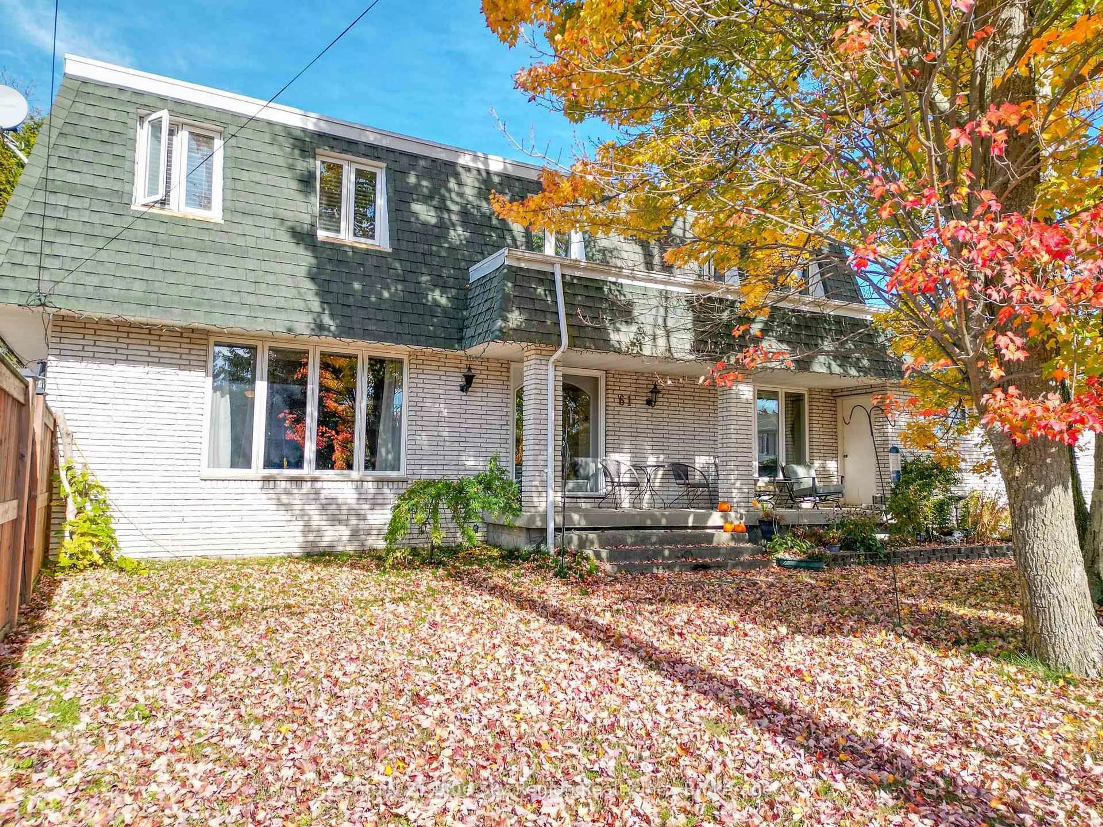61 Third St, West Nipissing, Ontario P2B 3A9
Contact us about this property
Highlights
Estimated valueThis is the price Wahi expects this property to sell for.
The calculation is powered by our Instant Home Value Estimate, which uses current market and property price trends to estimate your home’s value with a 90% accuracy rate.Not available
Price/Sqft$255/sqft
Monthly cost
Open Calculator
Description
Welcome to this spacious two-storey home, ideally located on a desirable corner lot measuring 66 x 132 ft. Perfect for a growing family, this well-designed property offers comfort, functionality, and plenty of space both inside and out. The main floor features a large foyer with convenient laundry, an open-concept kitchen with granite countertops, and a separate dining room ideal for family meals and entertaining. The generous living room offers a walkout to the deck and pool area, creating the perfect setting for summer relaxation. Upstairs, you'll find four well-sized bedrooms and a beautifully updated bathroom complete with a large soaker tub, separate shower, and double sinks. The fully finished basement adds exceptional versatility, featuring a spacious one-bedroom in-law suite with a cozy gas fireplace and a separate entrance-ideal for extended family or guests. Additional highlights include an attached 22 x 24 garage, a new pool and deck, and an outdoor sauna for year-round enjoyment. This home truly has it all: modern comfort, thoughtful updates, and space for everyone to enjoy.
Property Details
Interior
Features
Main Floor
Dining
3.58 x 3.88Living
8.01 x 5.35W/O To Deck
Laundry
2.64 x 1.7Bathroom
1.8 x 1.592 Pc Bath
Exterior
Features
Parking
Garage spaces 1
Garage type Attached
Other parking spaces 3
Total parking spaces 4
Property History
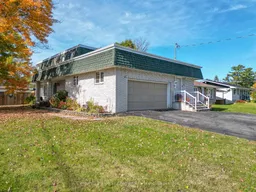 50
50