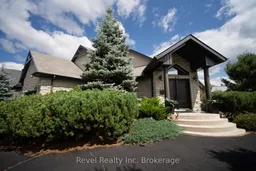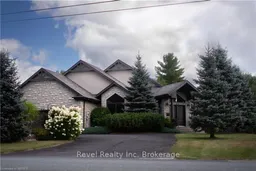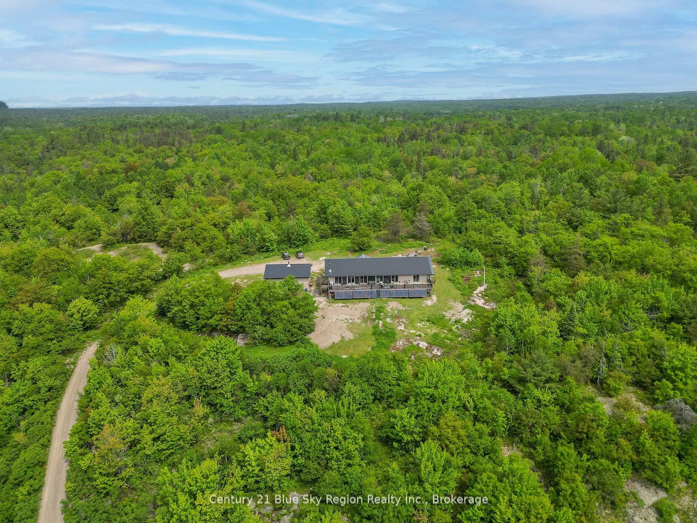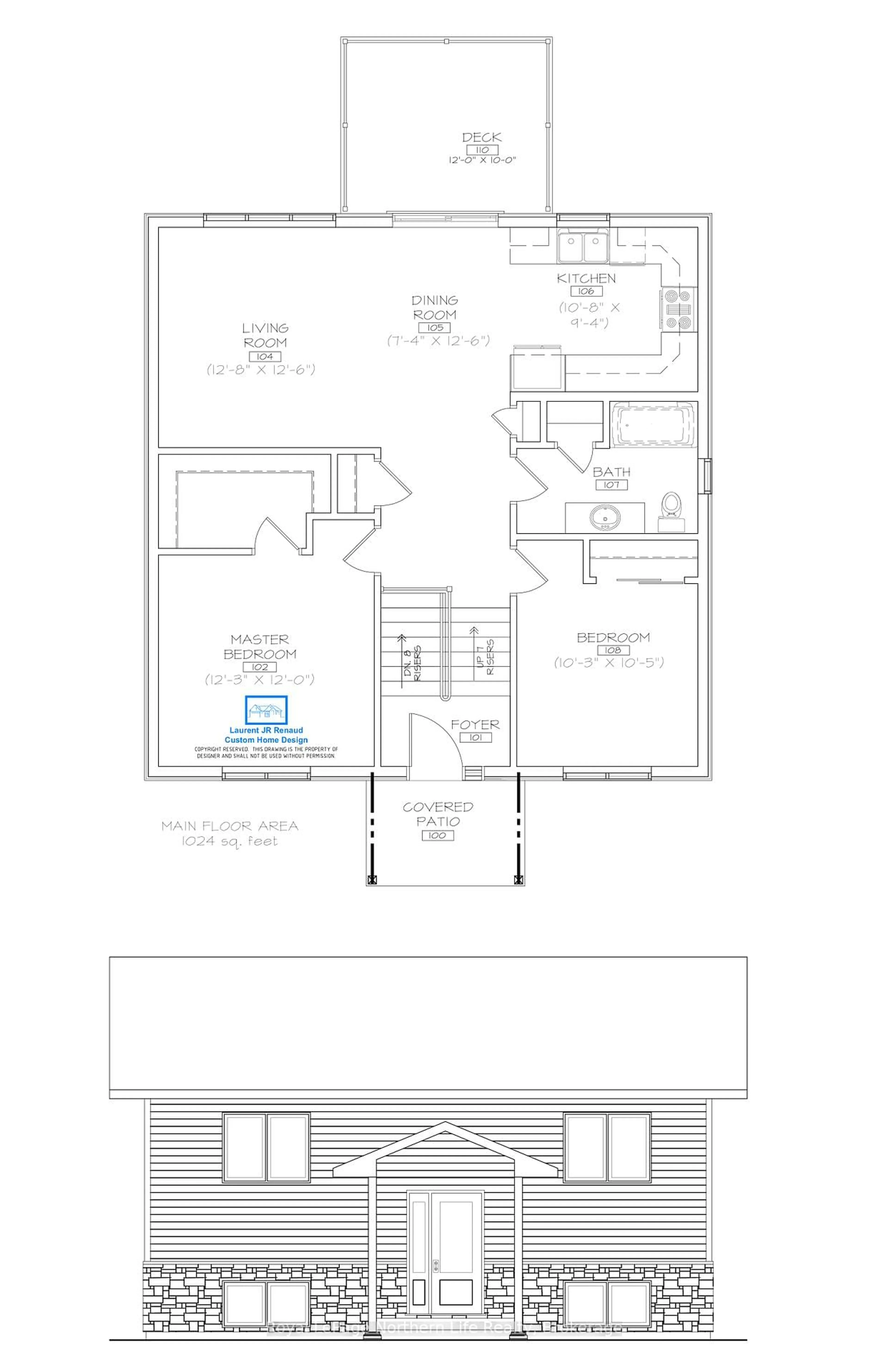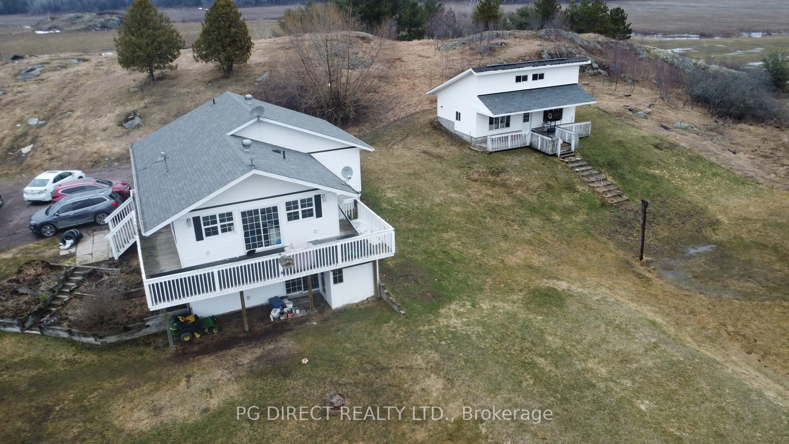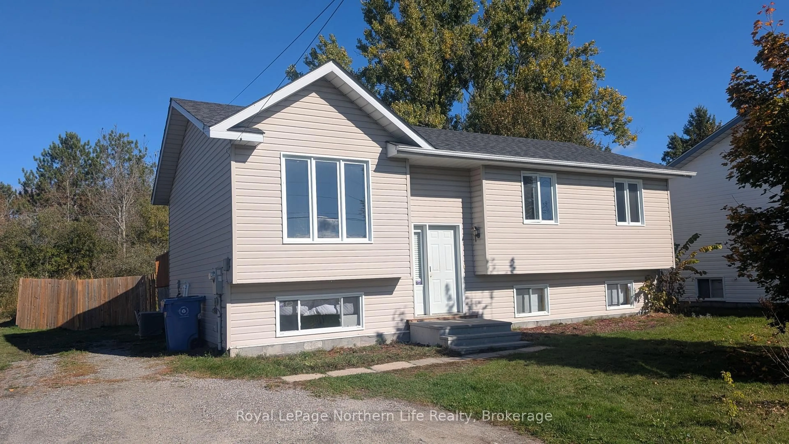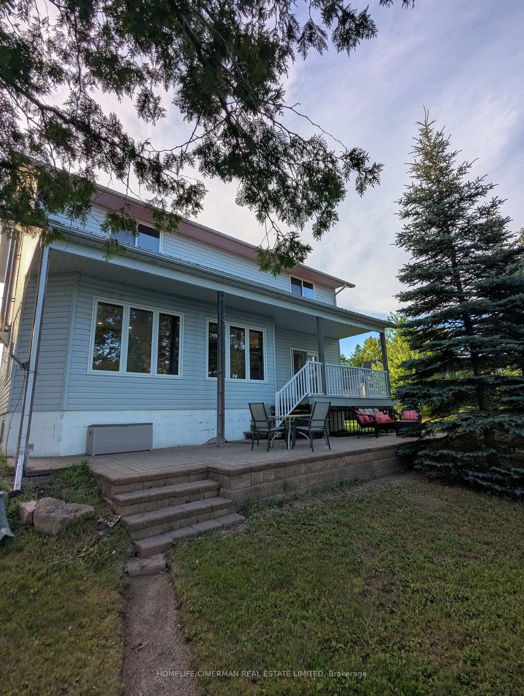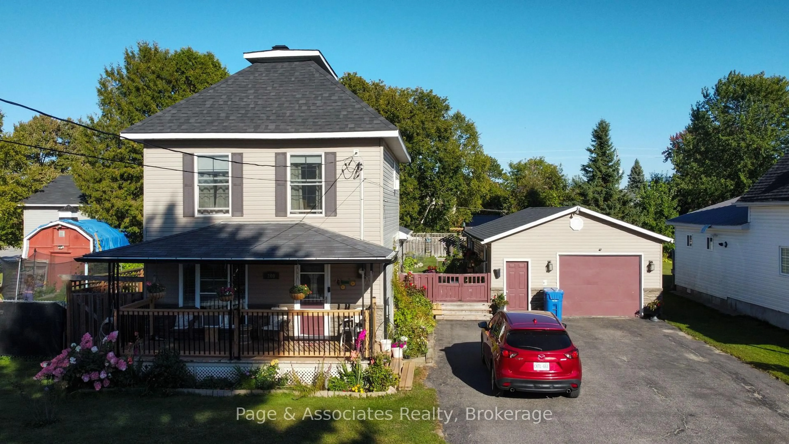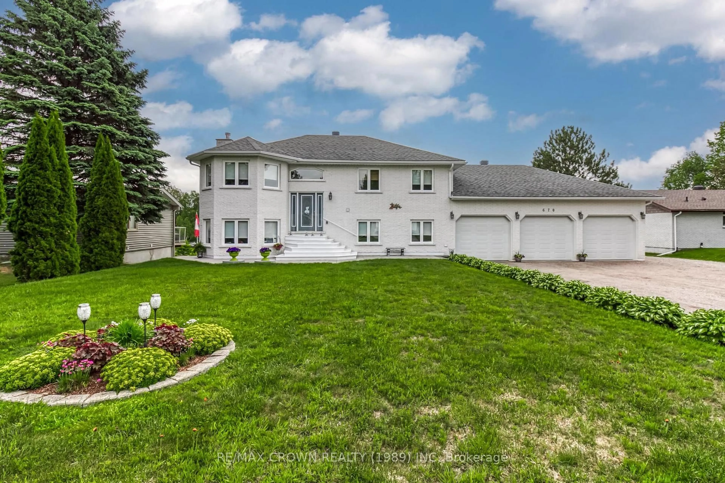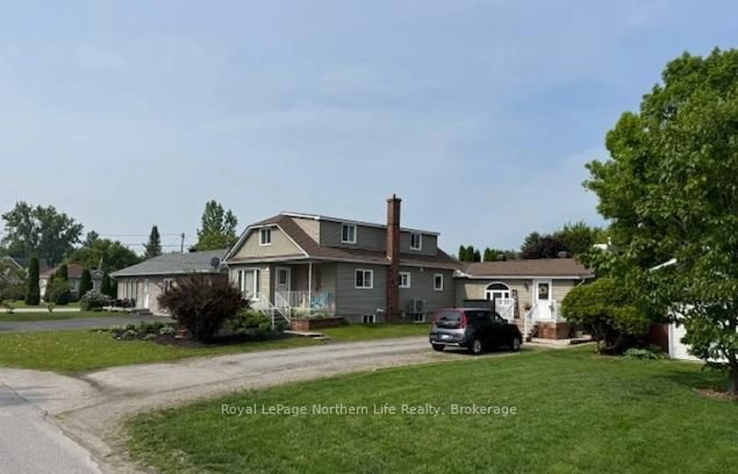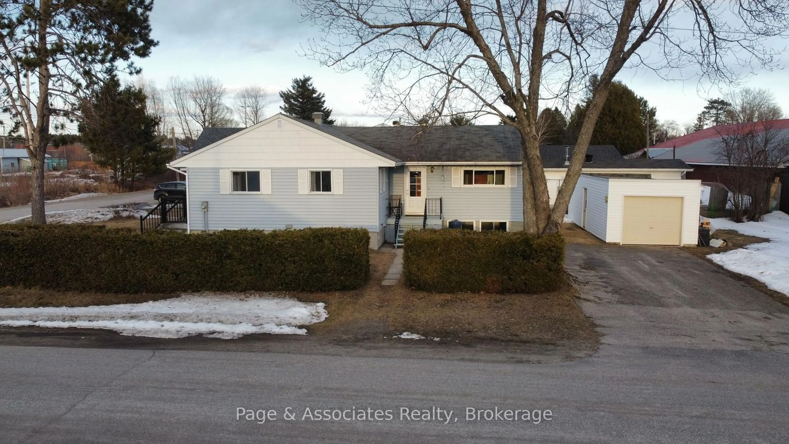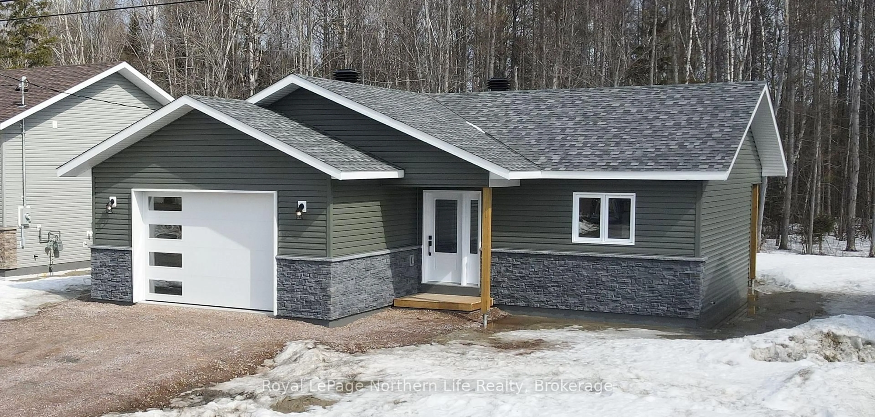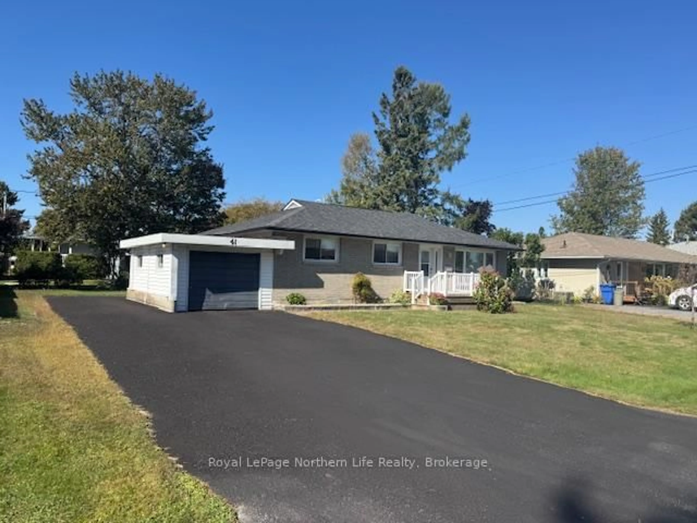Live your best in this custom-built brick and stone home located in a quiet, newer neighborhood of Sturgeon Falls just steps from the hospital, schools, and shopping. Offering 2+2 bedrooms and 3 full bathrooms, this elegant, open-concept home features soaring 18ft ceilings in the kitchen and living room, creating a bright and airy atmosphere. The kitchen is appointed with beautiful maple cabinetry and porcelain tile flooring and opening to a stunning four-season sunroom through 8ft patio door providing a luxurious space to unwind year-round. It includes a hot tub and overlooks the beautifully manicured backyard perfect for relaxing in comfort no matter the season. Outside embrace a private patio or gazebo, surrounded by lush landscaping in a peaceful setting ideal for entertaining. The spacious primary suite flows into a luxurious en-suite bathroom, offering a private retreat. The main floor laundry room adds convenience to everyday living. The fully finished basement includes a large family room, summer kitchen, oversized bedroom, games room, home office, 4-piece bath, and generous utility and storage areas ideal for multigenerational living or hosting guests. The home is heated by forced air gas heat with central air. An attached 24 X 25 garage was previously used as a home business with its own exterior entry and dedicated electrical panel, can easily be converted back into a second bay for parking. The detached 12 x 25 wired garage, and 10 x10 shed, were carefully considered and deliberately placed, along the edges of the backyard, forming a cohesive and well-planned outdoor oasis. This property stands out with its quality construction, modern upgrades, and luxury amenities. Truly a must-see designed for comfort, built to last!
Inclusions: Built in microwave, CO detectors, central vac, dishwasher, dryer, garage door opener, hot tub, fridge freezer Tankless Hot Water heater, window coverings, wine cooler, shed, gazebo in backyard.
