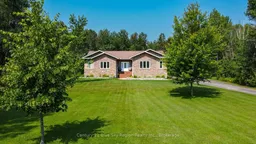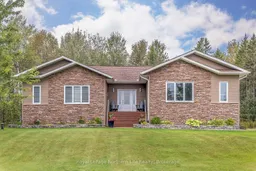Welcome to this beautiful 3+1 bedroom, 2.5 bathroom, spacious bungalow with attached double car garage on a beautiful level lot. Built in 2014, this one owner country home has been immaculately cared for inside and out. The main floor offers a spacious foyer leading into the open concept living area with a large and bright living room with tray ceiling and beautiful hardwood floors. Dining area with direct access to the covered back deck overlooking the private yard. Stunning custom kitchen the true heart of the home featuring a large island, bar seating, granite counters and ample cabinet space. Main floor primary suite with 4pc ensuite and walk-in closet. 2 further good sized bedrooms and a convenient laundry/mudroom with direct access to the insulated double car garage. The lower level is fully finished with a large rec room ideal for entertaining and space for a home gym etc. 4th bedroom, 2pc bath, office, storage room and utility room. There is ample space for the whole family! The exterior offers plenty of parking, storage shed and wood shed and room for kids or pets to play. Walking distance to 18 hole Laurentide Golf Course and a short drive to all area amenities including regional hospital, schools and so much more!
Inclusions: Dishwasher, refrigerator, stove, microwave, washer and dryer, shed and gazebo, all window coverings and blinds. All light fixtures and ceiling fans, all bathroom mirrors, garage door opener and remote.





