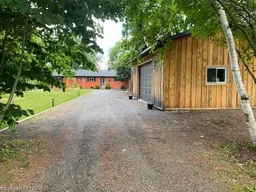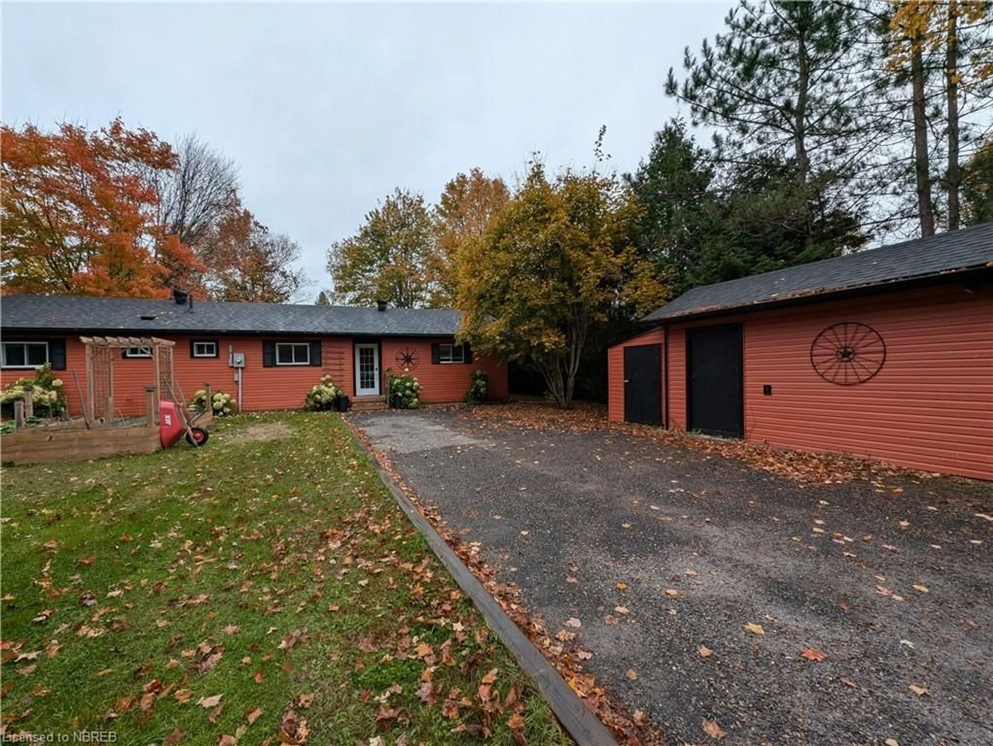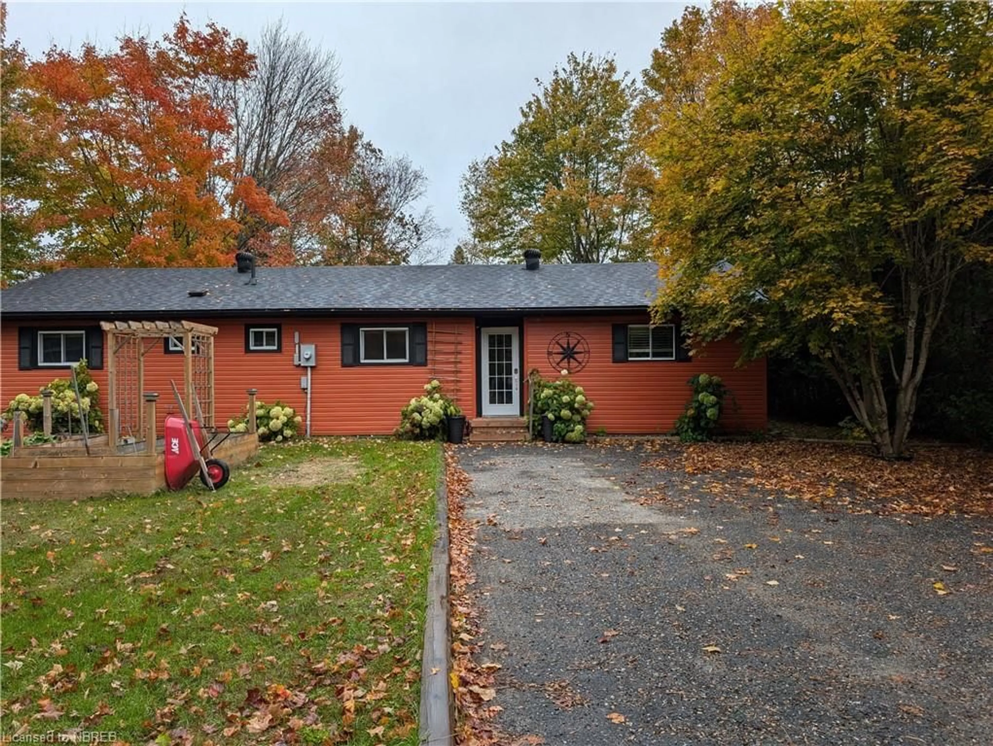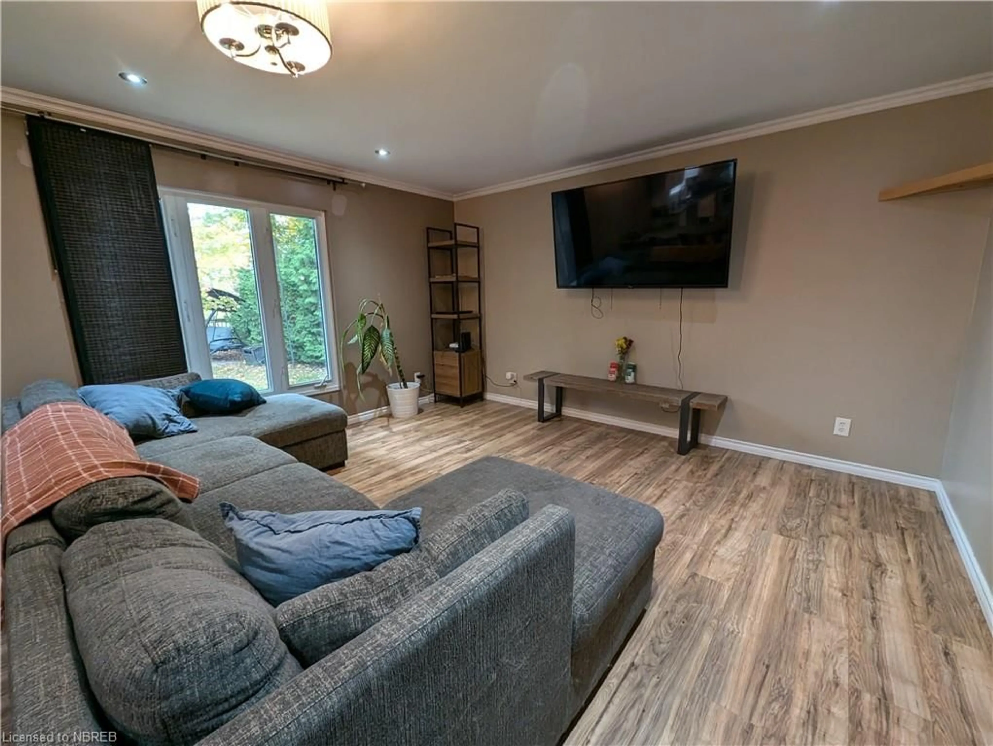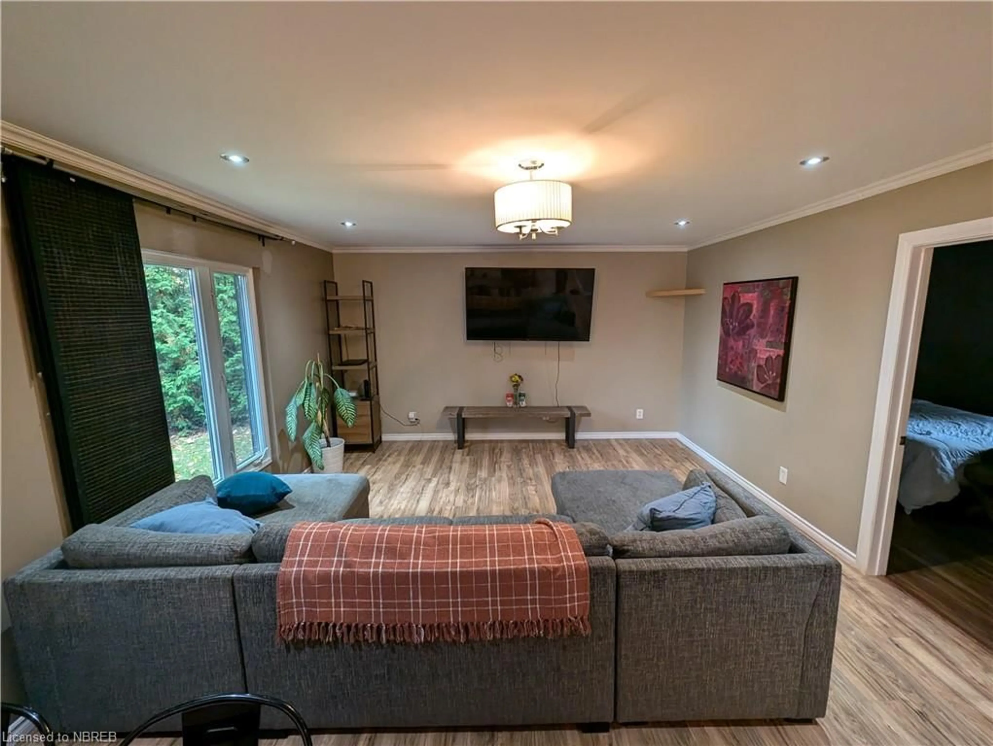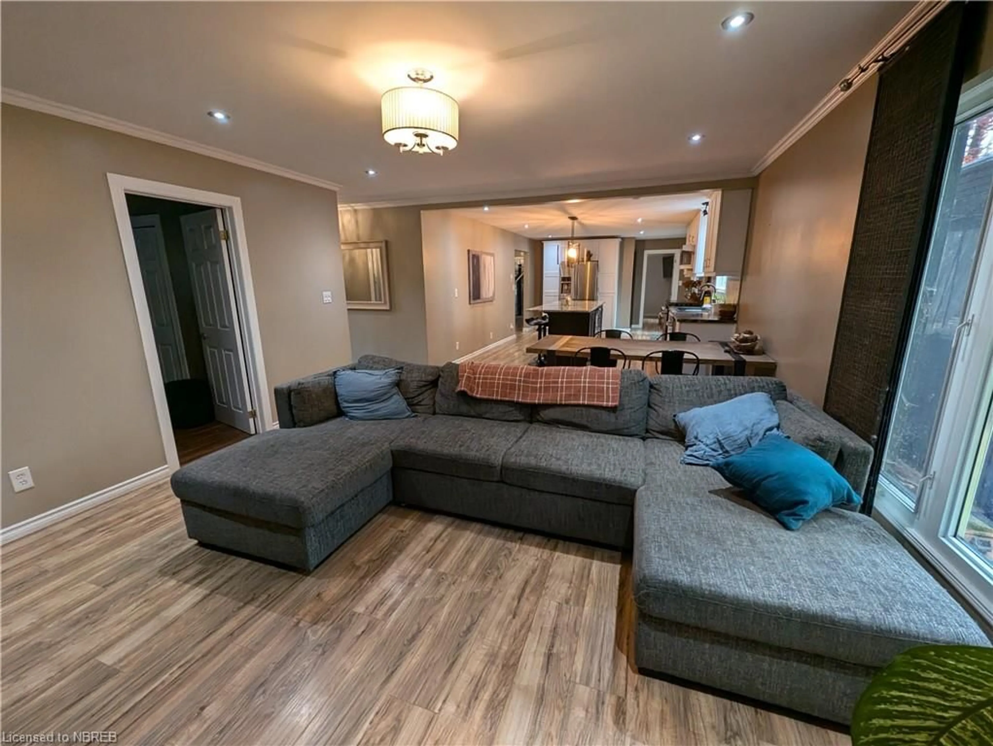970 Evansville Dr, Sturgeon Falls, Ontario P2B 2K5
Contact us about this property
Highlights
Estimated valueThis is the price Wahi expects this property to sell for.
The calculation is powered by our Instant Home Value Estimate, which uses current market and property price trends to estimate your home’s value with a 90% accuracy rate.Not available
Price/Sqft$398/sqft
Monthly cost
Open Calculator
Description
970 Evansville Dr (Sturgeon Falls) - Life on the River Awaits! Only minutes to the town is this 3-bedroom, 1-floor bungalow situated on the Upper Sturgeon River on an 82x235 lot. The home features an open-concept living/kitchen area, forced-air natural gas heat, central air conditioning, a drilled well and a septic system. Recent upgrades include shingles, siding, windows and doors. Outside you will find a beautifully landscaped yard with some interlocking, fencing, decking, hot tub, and stairs leading to the waterfront. The ultimate man cave/diva den is the 20'8"x30'9" insulated & heated garage! There is plenty more storage with a 12'3x22'7" shed and workshop. Come and see this gorgeous property attractively priced at $609,900.
Property Details
Interior
Features
Main Floor
Bedroom
3.28 x 3.89Bedroom Primary
3.99 x 3.68Kitchen/Dining Room
7.92 x 3.96Walkout to Balcony/Deck
Living Room
4.39 x 3.96Exterior
Features
Parking
Garage spaces 1
Garage type -
Other parking spaces 6
Total parking spaces 7
Property History
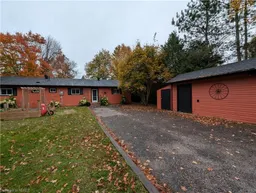 46
46