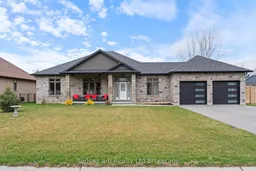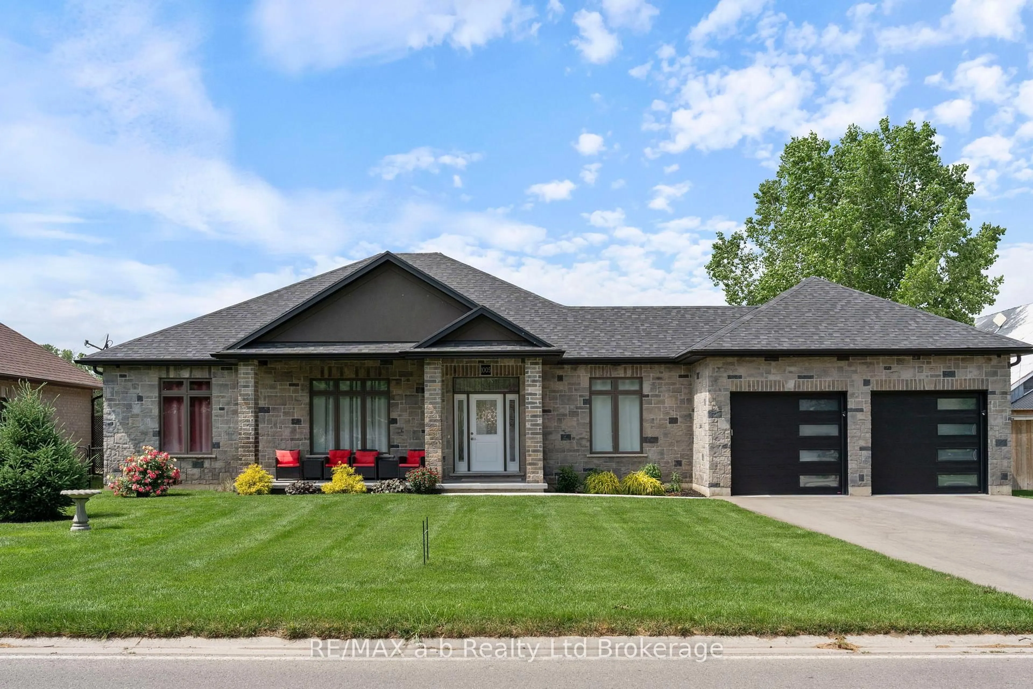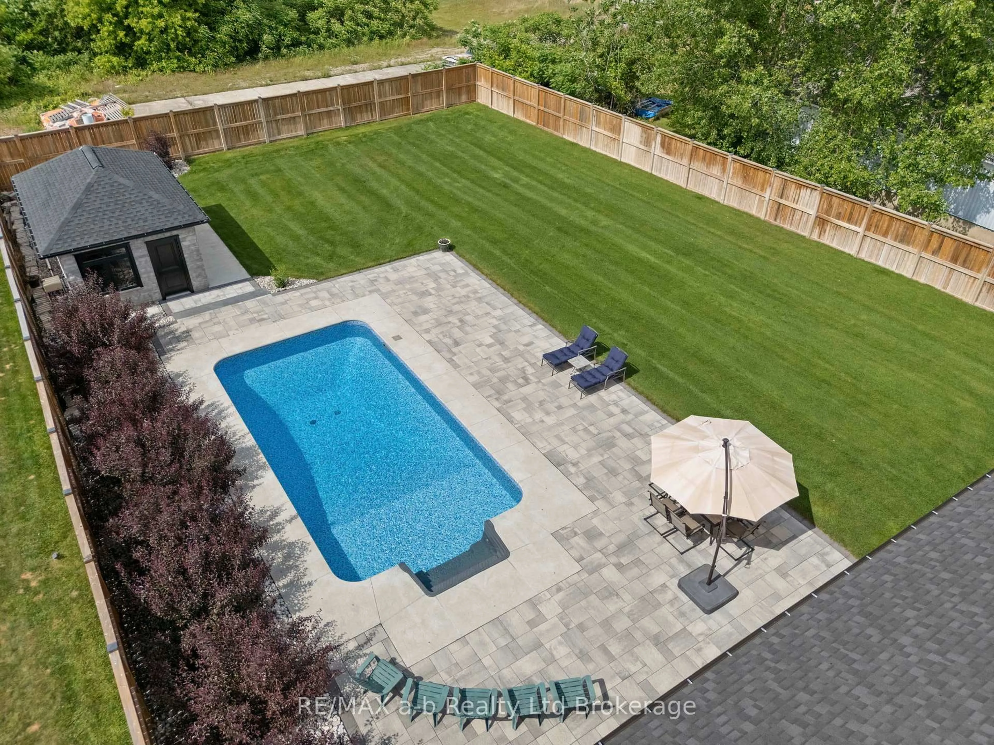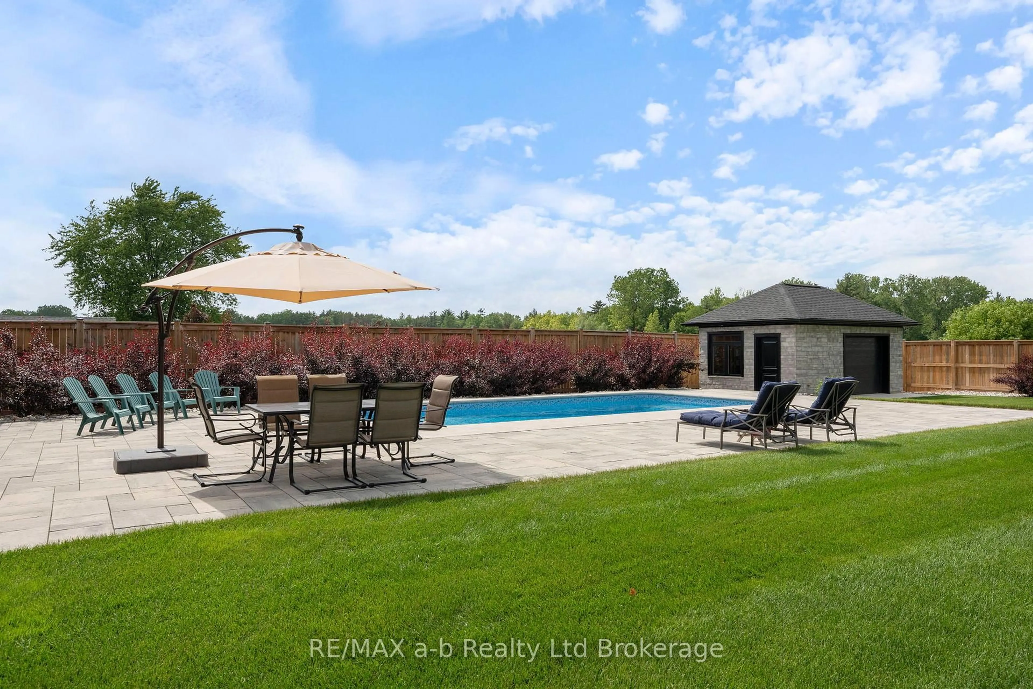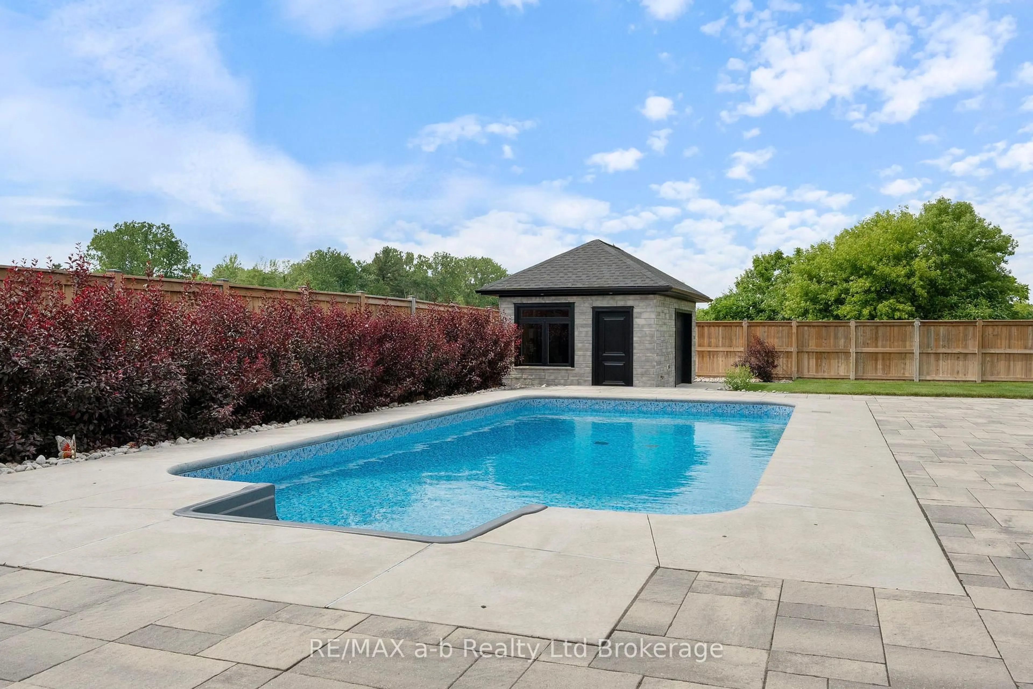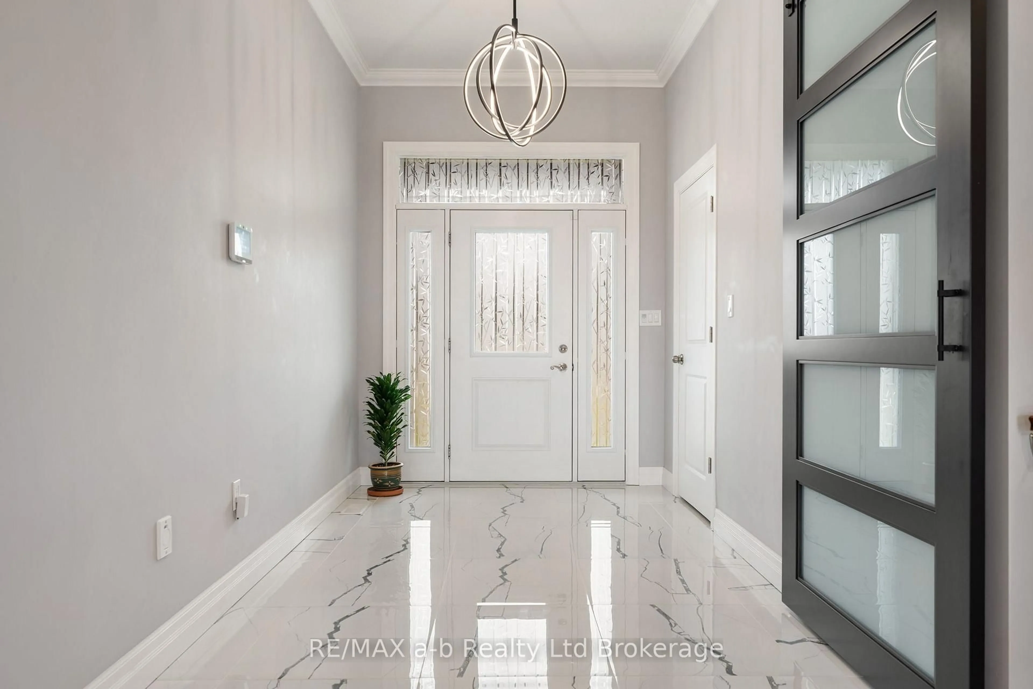1005 Windham Centre Rd, Norfolk, Ontario N0E 2A0
Contact us about this property
Highlights
Estimated valueThis is the price Wahi expects this property to sell for.
The calculation is powered by our Instant Home Value Estimate, which uses current market and property price trends to estimate your home’s value with a 90% accuracy rate.Not available
Price/Sqft$755/sqft
Monthly cost
Open Calculator
Description
Country living in this like-new bungalow located on a 92' x 185' lot in the quiet Village of Windham Centre. This 3+1 bedroom, 3 bathroom stone and brick home blends sophistication with comfort, making it the perfect haven for you and your family. As you step inside, you'll be greeted by soaring 10-foot ceilings, elegant transom windows that invite natural light to dance throughout the spacious main floor. The open-concept layout creates an airy ambiance, perfect for both entertaining and everyday living. The heart of the home, a meticulously crafted kitchen, is a chef's dream, featuring full-height cabinetry, state-of-the-art built-in appliances, and a generous butler's area ideal hosting. You'll love the large walk-in pantry that offers ample storage for all your culinary needs. With three beautifully appointed bedrooms on the main floor, including a luxurious master suite with an ensuite bathroom, this home ensures comfort for everyone. Descend to the finished basement, where fun and relaxation await. The expansive family room is perfect for cozy movie nights or lively gatherings, while the spacious bar/kitchenette equipped with dual fridges makes entertaining a breeze. An additional bedroom and full bathroom provide ample space for guests or family members, ensuring everyone has their own space. Step outside to discover your private backyard oasis, ideal for summer entertaining and relaxation. Dive into the sparkling heated saltwater in-ground pool, soak up the sun on the surrounding patio or enjoy the shade of the covered porch, this outdoor space is designed for enjoyment, offering a perfect blend of leisure and luxury. Every detail in this meticulously maintained home speaks to refined living, from the exquisite finishes to the thoughtful layout that prioritizes both style and functionality. Additional features: sprinkler system, crown moulding, butlers pantry, speaker system, central vac, r/o system and more.
Property Details
Interior
Features
Main Floor
Foyer
2.286 x 3.17Laundry
2.44 x 2.13Kitchen
3.78 x 4.42Dining
3.78 x 3.35Exterior
Features
Parking
Garage spaces 2
Garage type Attached
Other parking spaces 4
Total parking spaces 6
Property History
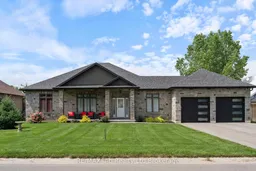 33
33