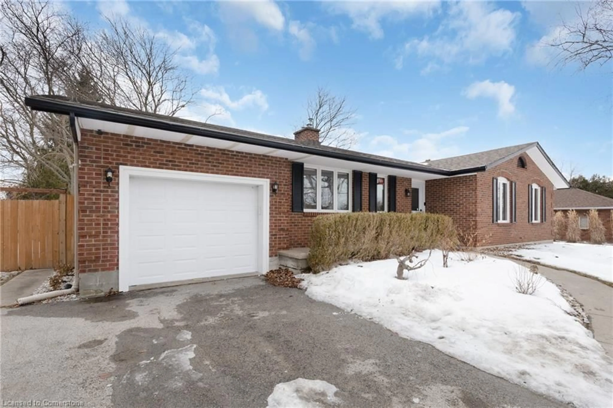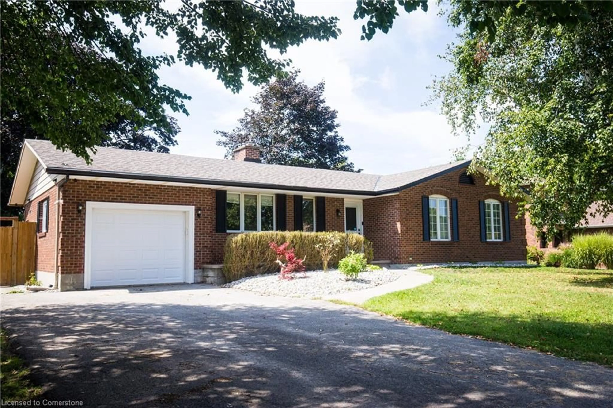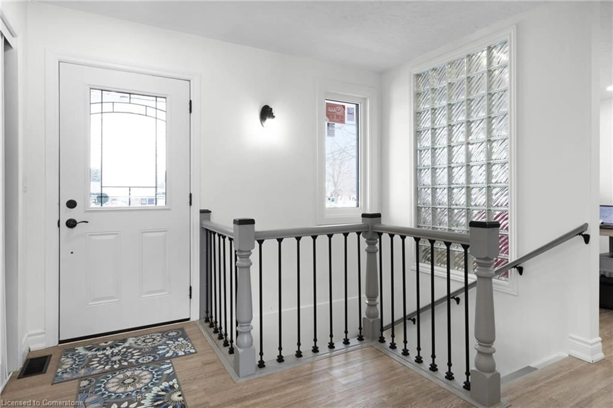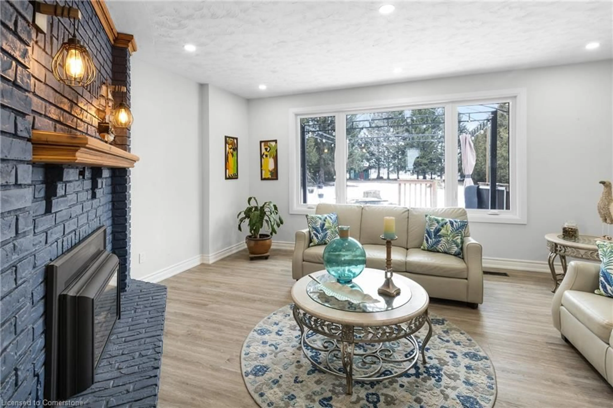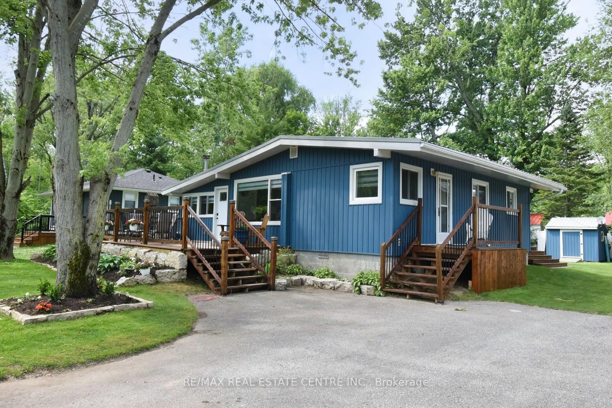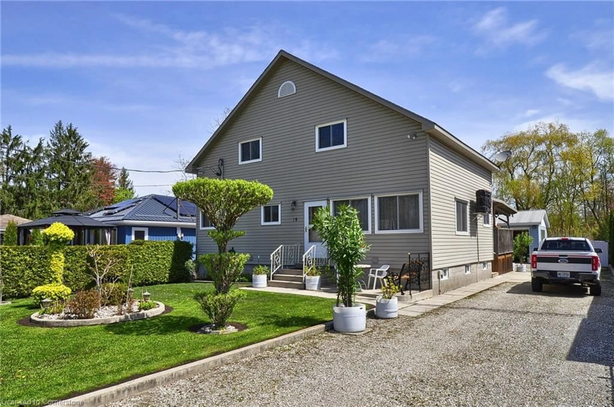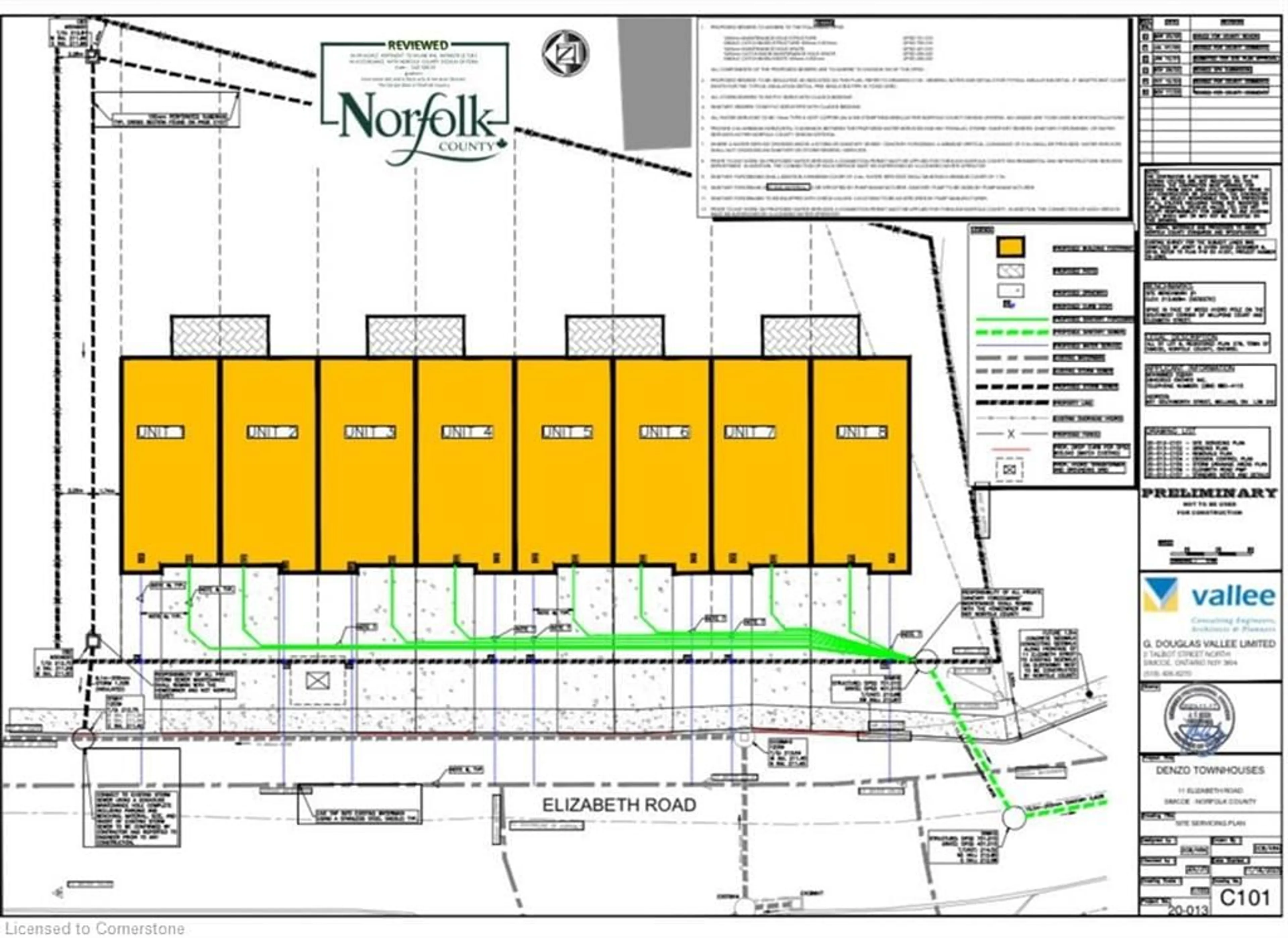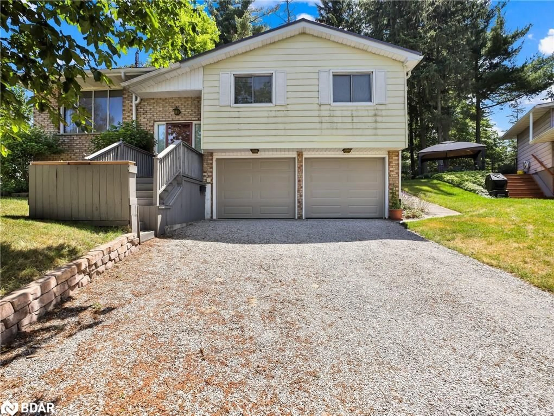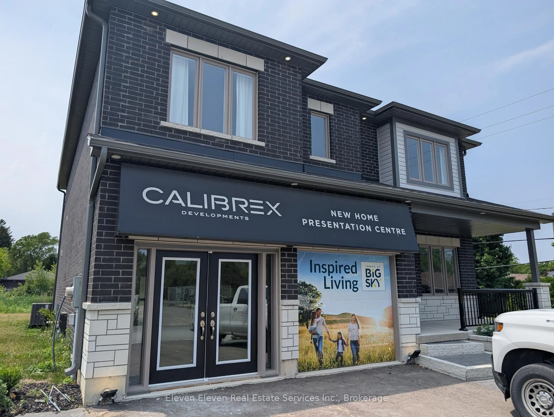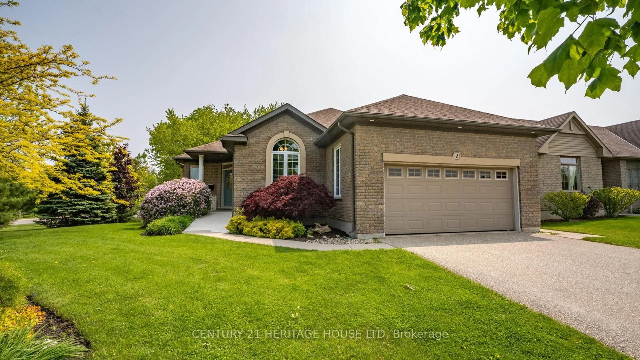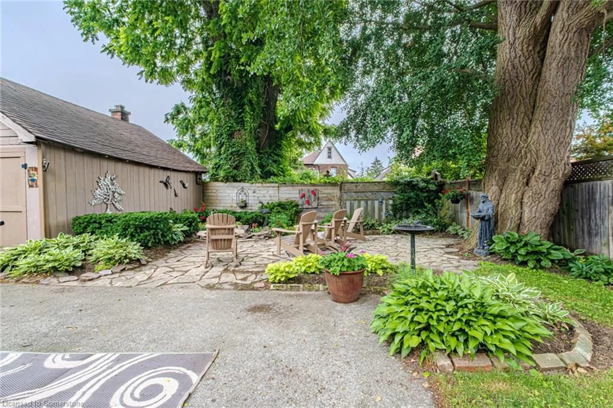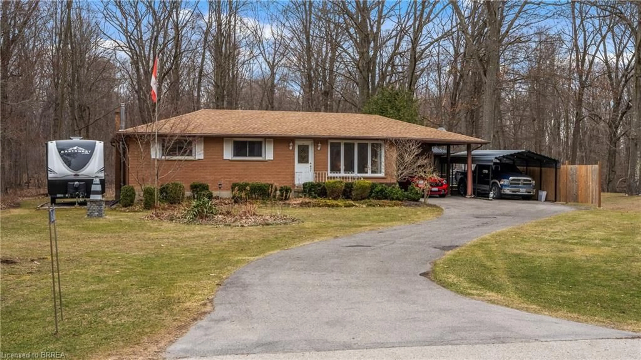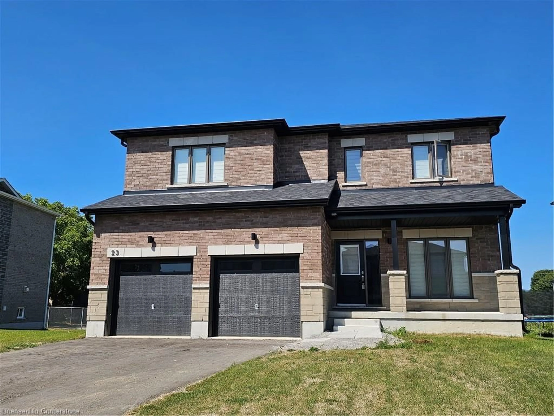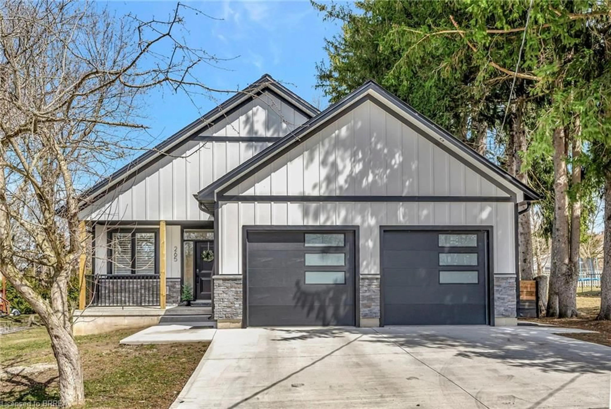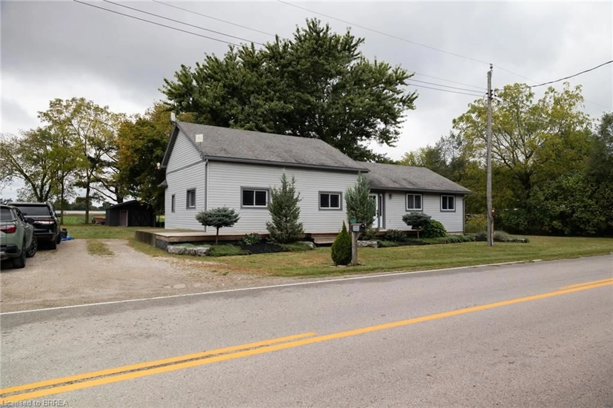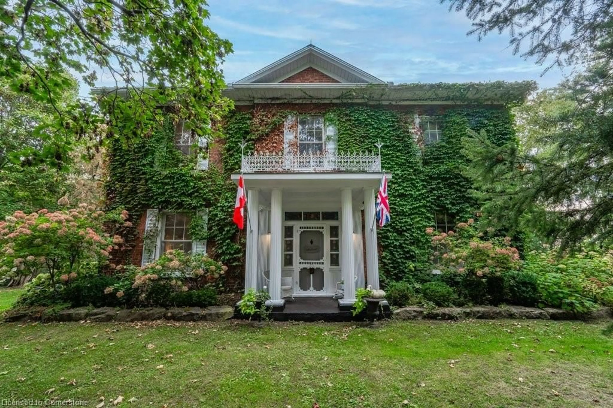1101 Regional 5 Rd, Renton, Ontario N3Y 4K4
Contact us about this property
Highlights
Estimated valueThis is the price Wahi expects this property to sell for.
The calculation is powered by our Instant Home Value Estimate, which uses current market and property price trends to estimate your home’s value with a 90% accuracy rate.Not available
Price/Sqft$333/sqft
Monthly cost
Open Calculator
Description
Country setting just minutes from town! 1101 Cockshutt Road is a beautifully updated Bungalow with 3 Bedrooms on the main floor and the potential for a 4th in the basement. It has 1376 square feet of living space up and approx. 873 down and is set on a .54 acre lot. When you walk through the front door the first thing you'll notice is how bright everything looks with the fresh paint, newer vinyl plank flooring ('21), and new ('24) windows. The Kitchen was remodelled in '21 with added cabinetry, new built in appliances and it leads out to a spacious deck and large, private fenced backyard with an inviting hot tub. Toward the other end of the house are 3 full sized Bedrooms and a large walk-in closet in the Primary. Downstairs is a large Rec Room with gas fireplace, roomy laundry area with a new ('24) 200 AMP breaker panel, Kitchenette, a Bedroom space, and a large storage area with a walk-up to the garage. If you're looking for a potential "in-law suite" for multi generational living or perhaps an income suite, put this one on your list! Just a golf-cart ride away (but please obey local driving rules) is the well-renowned Greens At Renton golf course, with Simcoe, Waterford or Port Dover about 15 minutes away. Brantford is a 30 minute drive, under an hour to Hamilton, and of course, an easy drive to the many Norfolk County wineries, Breweries, beaches, boutique shopping and entertainment. Nothing to do but enjoy, come see for yourself!
Property Details
Interior
Features
Main Floor
Foyer
3.38 x 2.87Dining Room
3.38 x 3.96Living Room
5.23 x 4.32Fireplace
Bedroom Primary
3.48 x 4.06Exterior
Features
Parking
Garage spaces 1
Garage type -
Other parking spaces 6
Total parking spaces 7
Property History
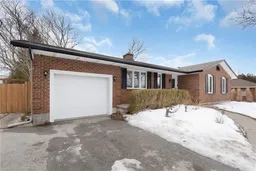 50
50
