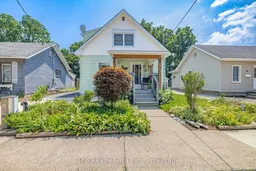Welcome to 12 James Street, charming 3-bedroom, 1.5-bath home that's bursting with character and smart updates. Nestled in a friendly neighbourhood close to the fairgrounds, parks, shops, and restaurants, this home offers the perfect blend of comfort and convenience.Step inside and feel the warmth of a well-loved space, featuring a cozy layout and thoughtful upgrades. Enjoy your morning coffee or summer evenings on the rebuilt front porch (2019), or entertain on the spacious back deck also updated in 2019.The second-floor bath features a modern walk-in shower by Bath Fitter, and the home includes a 100-amp panel, spray-foam insulated basement, and a 2022 water tank. Shingles on the house were done around 2015, with the garage roof replaced about 5 years ago. There's hydro to the garage, and the newer asphalt/concrete driveway (2020) adds curb appeal and practicality. Most windows were updated in 2012.The backyard is a total delight ... private, inviting, and just the right size for relaxing or light gardening. Move in ready with quick possession available!
Inclusions: Hot water tank, Fridge, stove, washer, dryer, smoke detectors, window coverings, dehumidifier
 24
24


