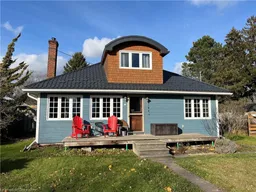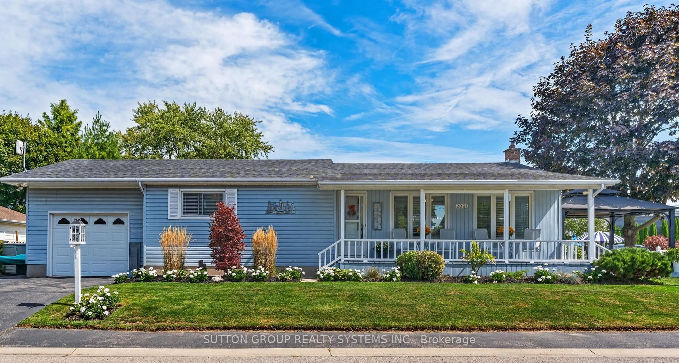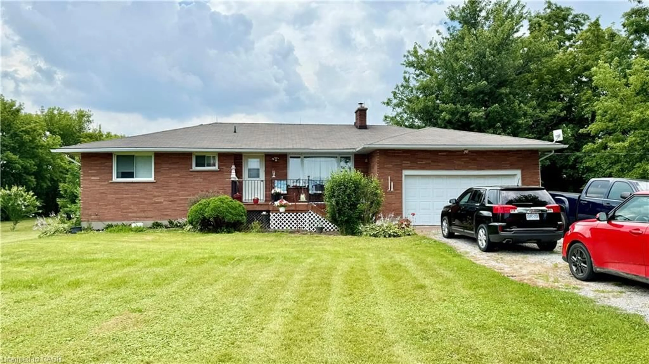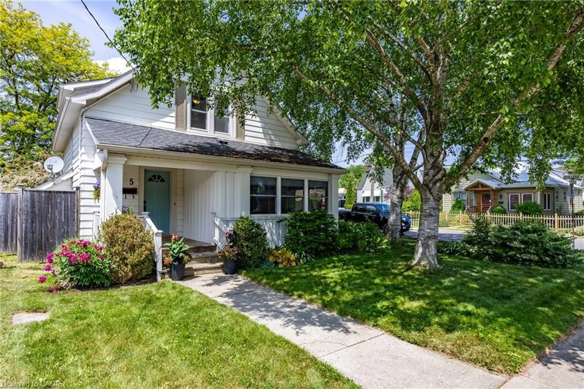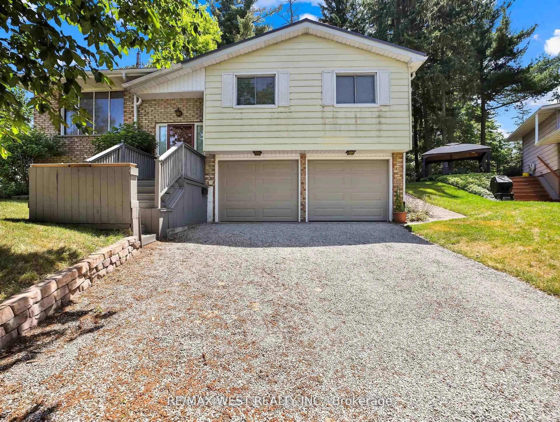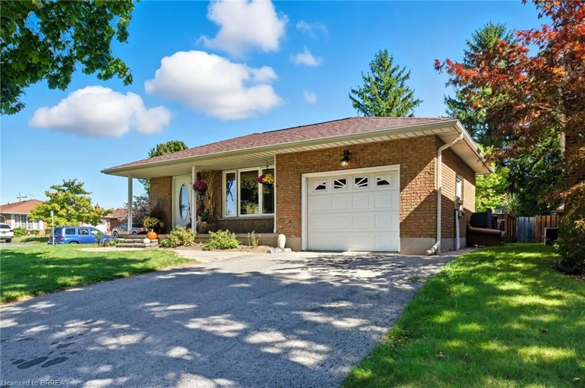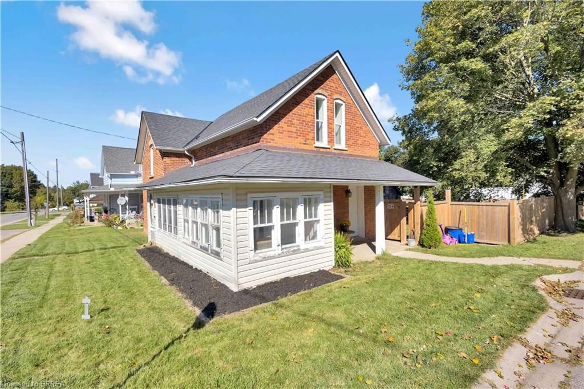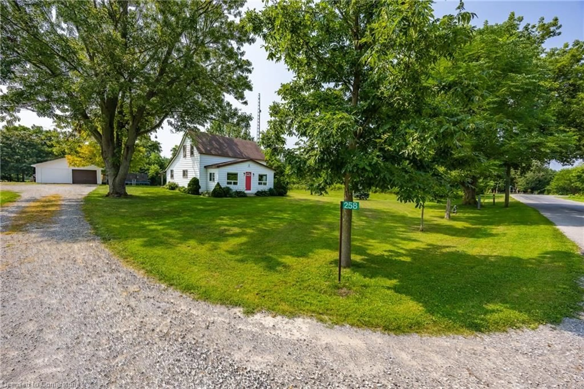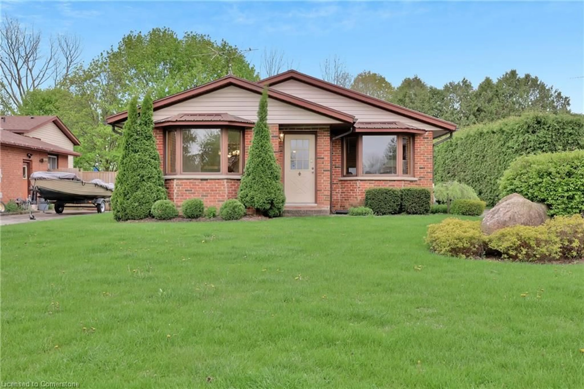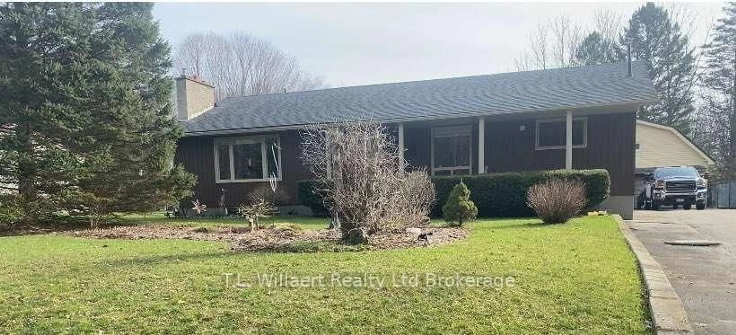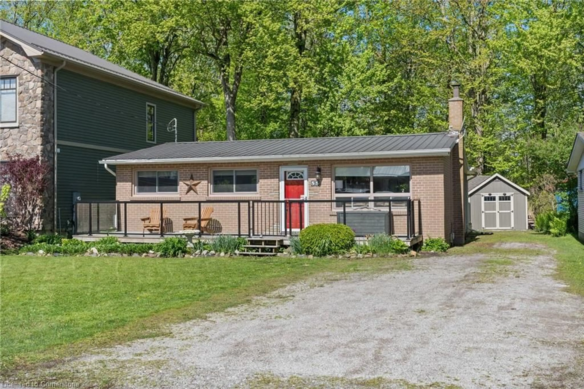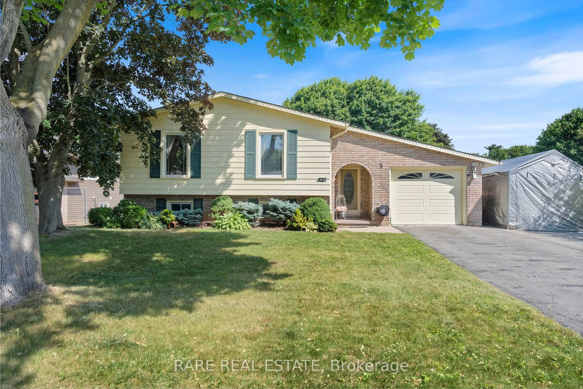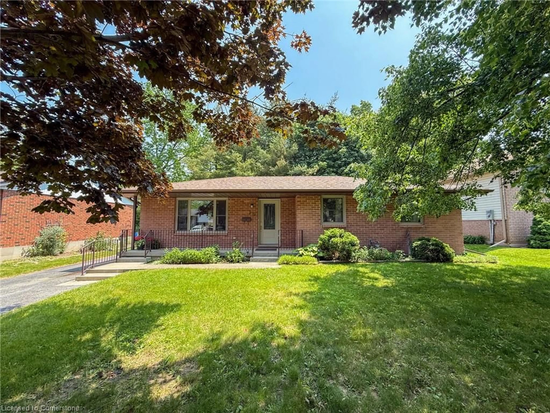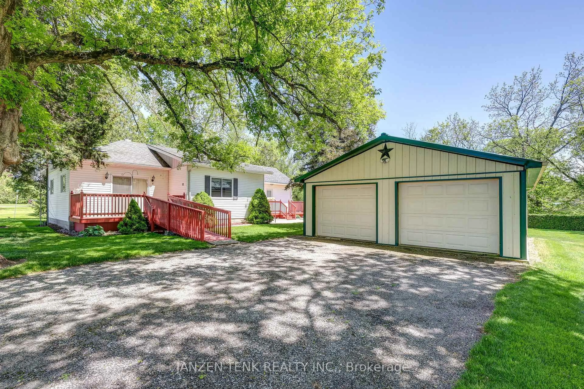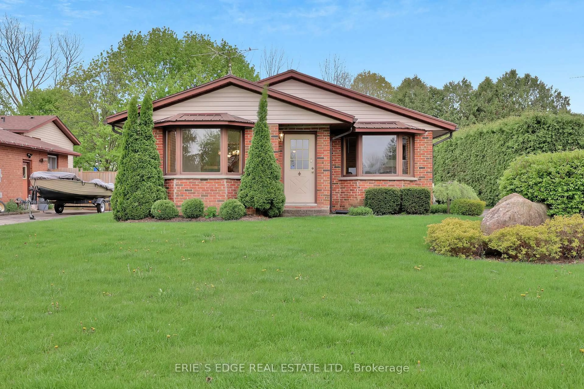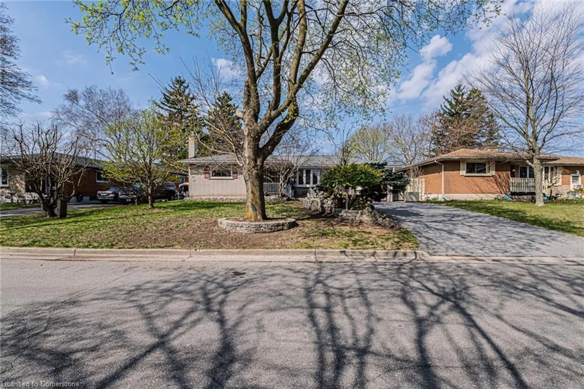Your Lakeside Retreat in Port Dover Awaits. Welcome to this beautifully renovated home or cottage, ideally located on Port Dover’s west side—just steps from the sandy shoreline and the vibrant downtown core. This exceptional property seamlessly blends historic character with modern sophistication. Original refinished 1" birch hardwood floors, vintage doors, baseboards, and trim are thoughtfully preserved and paired with stylish upgrades throughout. Inside, a fully updated kitchen, sleek 4-piece bathroom, and two cozy bedrooms offer contemporary comfort. Extensive improvements since 2015 include new drywall, insulation, electrical, plumbing, a reinforced block foundation, and an efficient utility room with on demand hot water system. The exterior impresses with Maibec wood siding, a durable metal roof, and all-new windows and exterior doors—filling the space with natural light. A reimagined upper level with a 2-piece bath adds flexible space for a studio, guest suite, or office. Set on a peaceful street with a peek of Lake Erie, the home retains its timeless appeal with a classic wood burning fireplace and refinished interior features. Enjoy the laid-back charm of Port Dover, with boutique shopping, scenic trails, a marina, live theatre and endless outdoor recreation—all within walking distance. Located along Norfolk County’s south coast, you’re minutes from pristine beaches, golf courses, wineries, and craft breweries. Whether you're looking for a weekend escape or a place to call home, this Port Dover gem offers the perfect blend of tranquility, lifestyle, and lakeside living.
Inclusions: Refrigerator,Stove
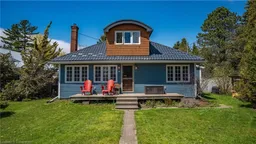 30
30