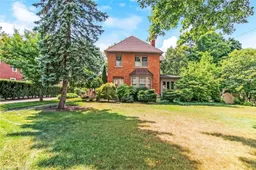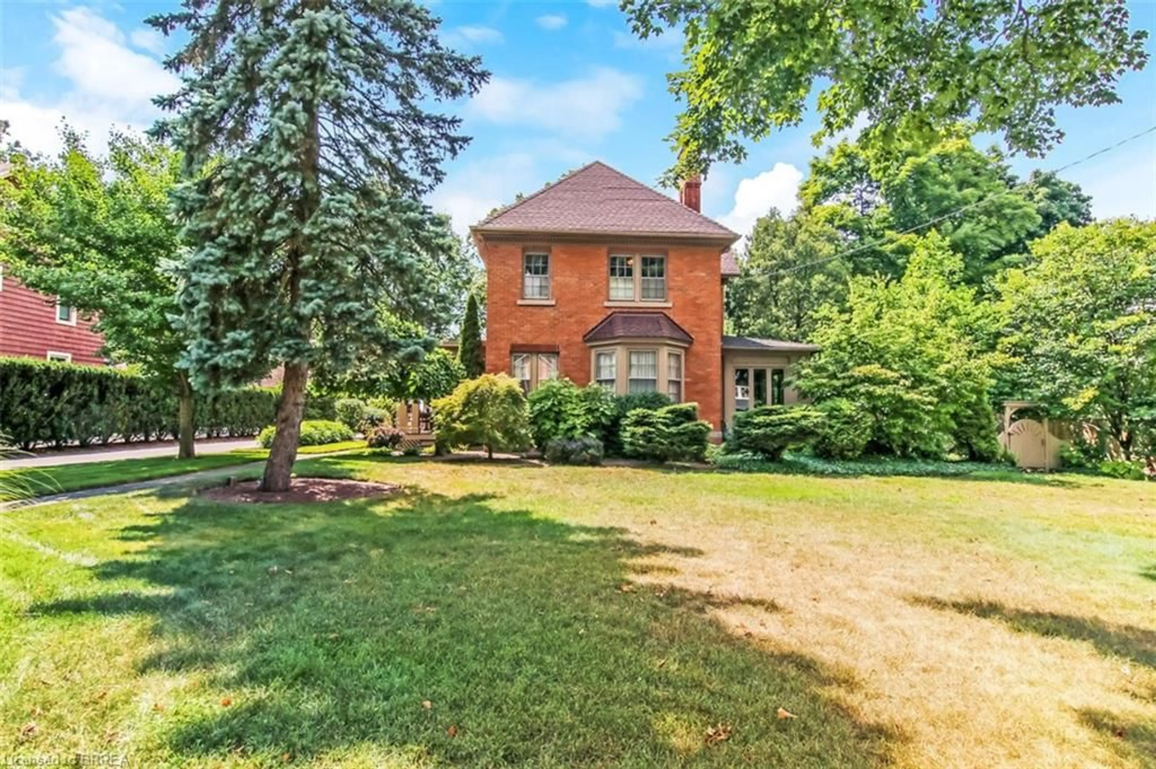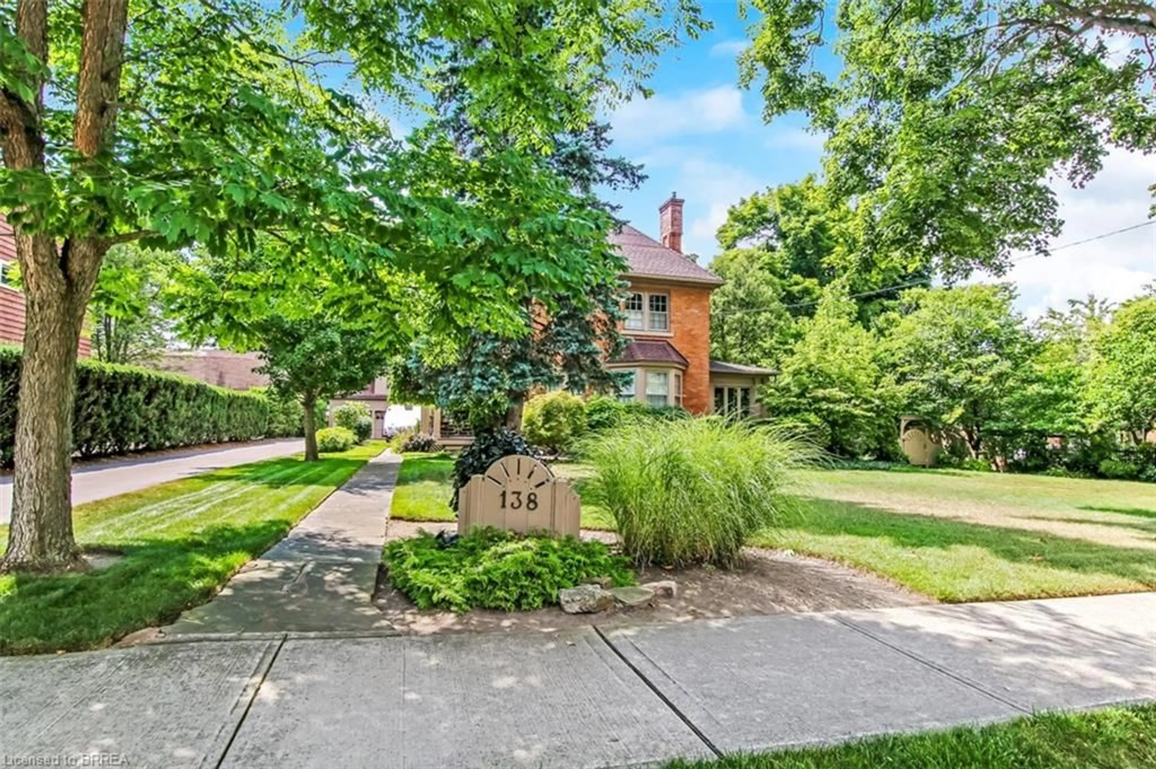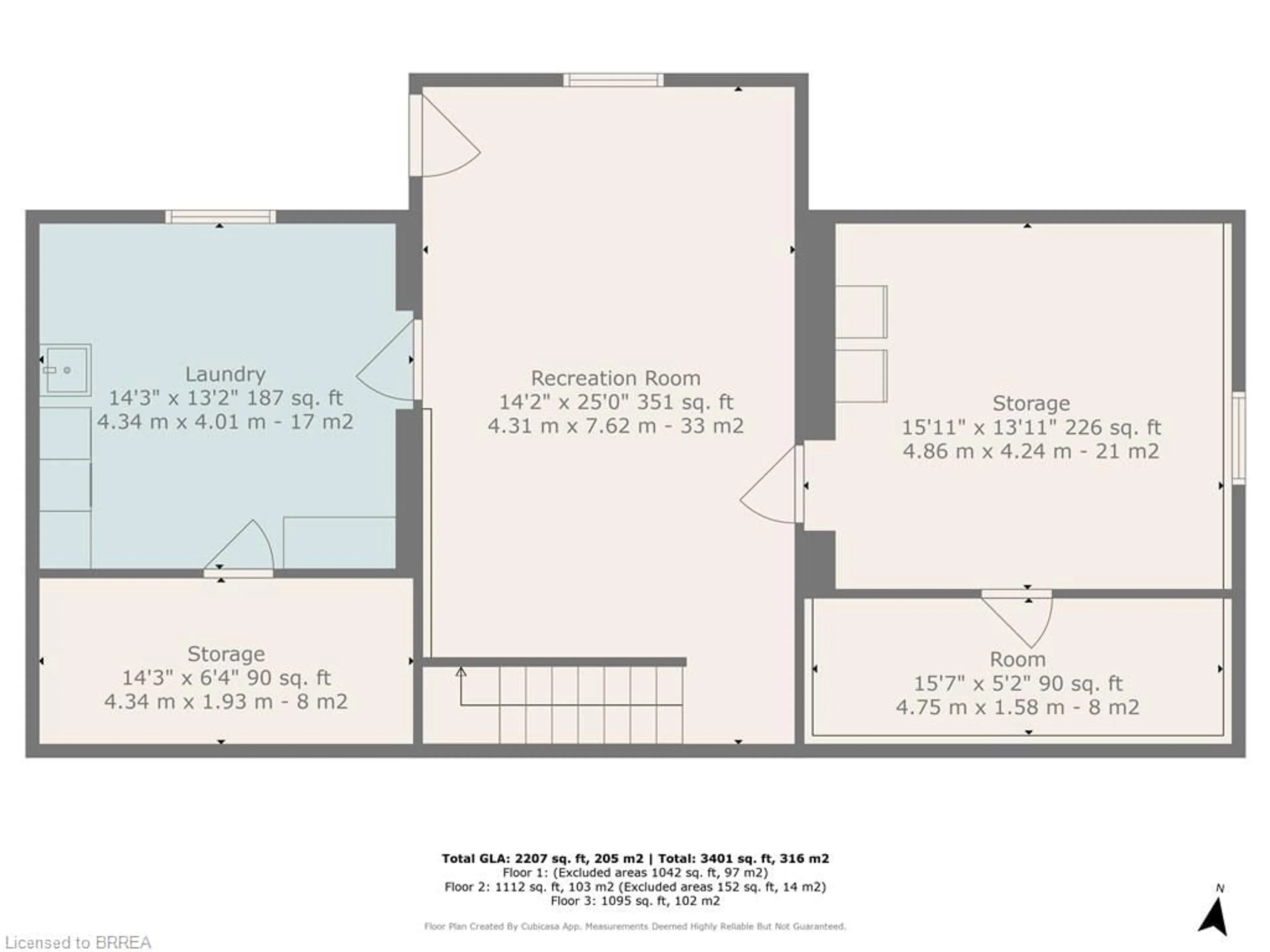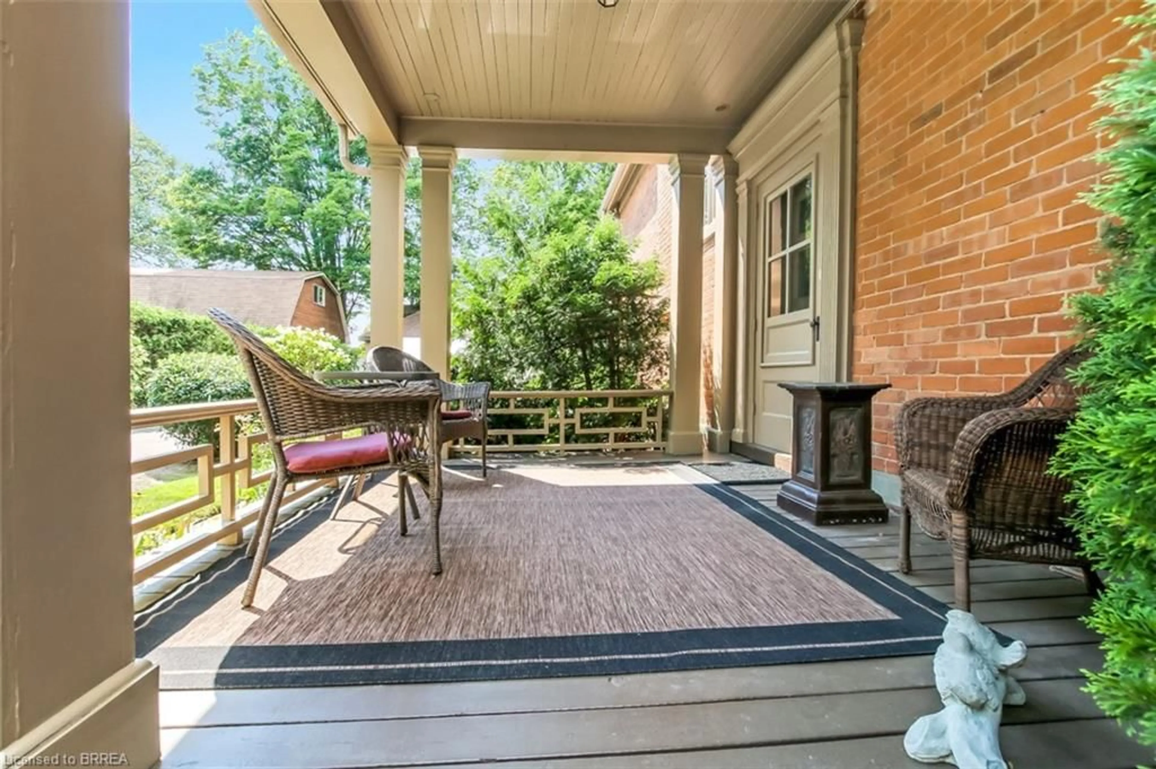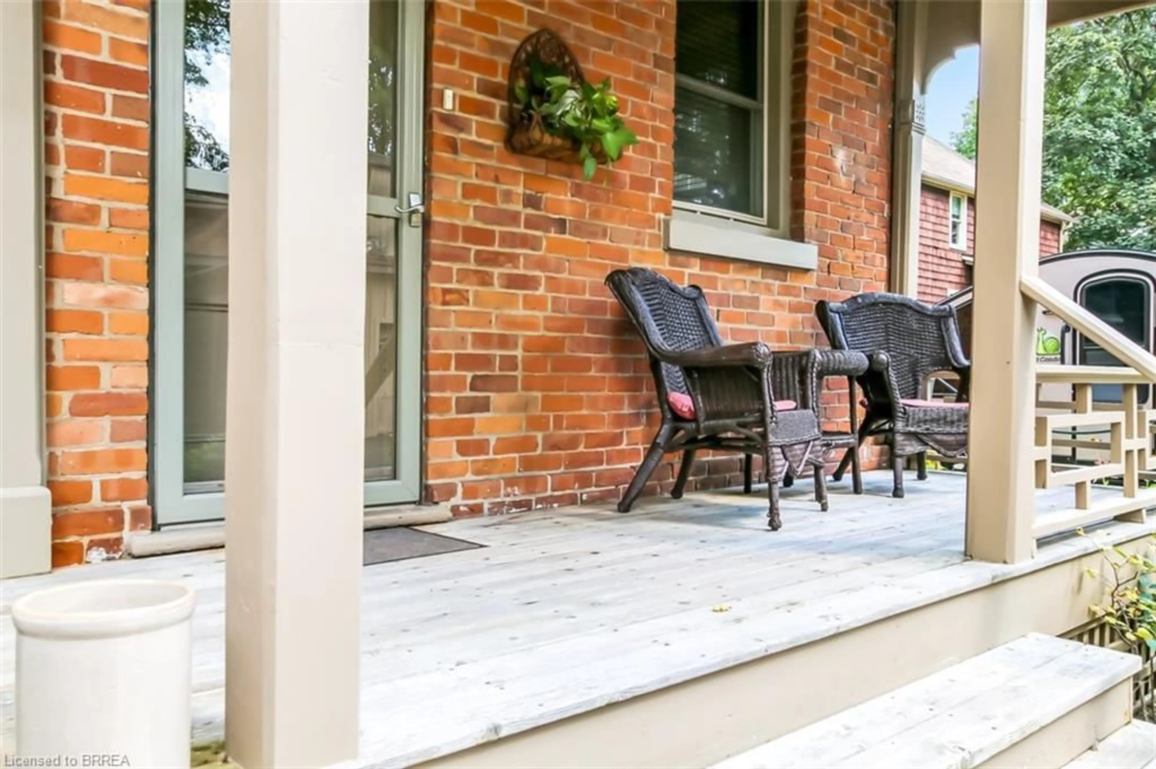138 St. James St, Waterford, Ontario N0E 1Y0
Contact us about this property
Highlights
Estimated valueThis is the price Wahi expects this property to sell for.
The calculation is powered by our Instant Home Value Estimate, which uses current market and property price trends to estimate your home’s value with a 90% accuracy rate.Not available
Price/Sqft$516/sqft
Monthly cost
Open Calculator
Description
Often admired and now for sale after 22 years of loving care and enhancement. This 1895 stately century home presents a Victorian facade, architecturally updated in 1936, and features the touch of an avid gardener creating a horticultural showcase once featured in a garden show and news media. Trees, hedges and fencing create a private outdoor living space. It contains a tasteful eat-in kitchen with upgraded appliances, convenient main floor office for two, grand dining and stately living rooms with gas fireplace and custom made cabinetry of hardwood and etched glass. The character of the home is complimented throughout by quality hardwood floors and woodwork, etched and stained glass doors, antique light fixtures and custom crown moulding in keeping with the original architecture of the home. The upper level features four generous bedrooms with primary ensuite and additional 4 piece bath. Outside you will find a coach house double car garage with a workshop and a loft studio apartment with kitchenette, bedsitting room and 3 piece bath. It is located 3 blocks from the Waterford ponds with boat launch, paved trail within the town limits and access to the scenic rail trail to both Pt. Dover and Brantford. This distinctive home is one of a kind that seldom comes available. Let your family be the next one to cherish it for years to come.
Property Details
Interior
Features
Main Floor
Dining Room
4.32 x 3.99crown moulding / hardwood floor
Kitchen
3.68 x 3.78Hardwood Floor
Office
2.95 x 2.36Hardwood Floor
Living Room
6.25 x 5.77bay window / crown moulding / fireplace
Exterior
Features
Parking
Garage spaces 2
Garage type -
Other parking spaces 3
Total parking spaces 5
Property History
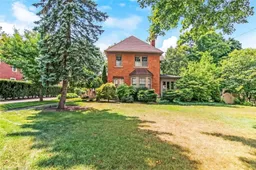 50
50