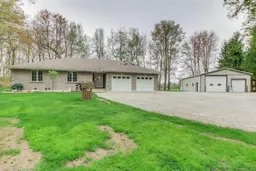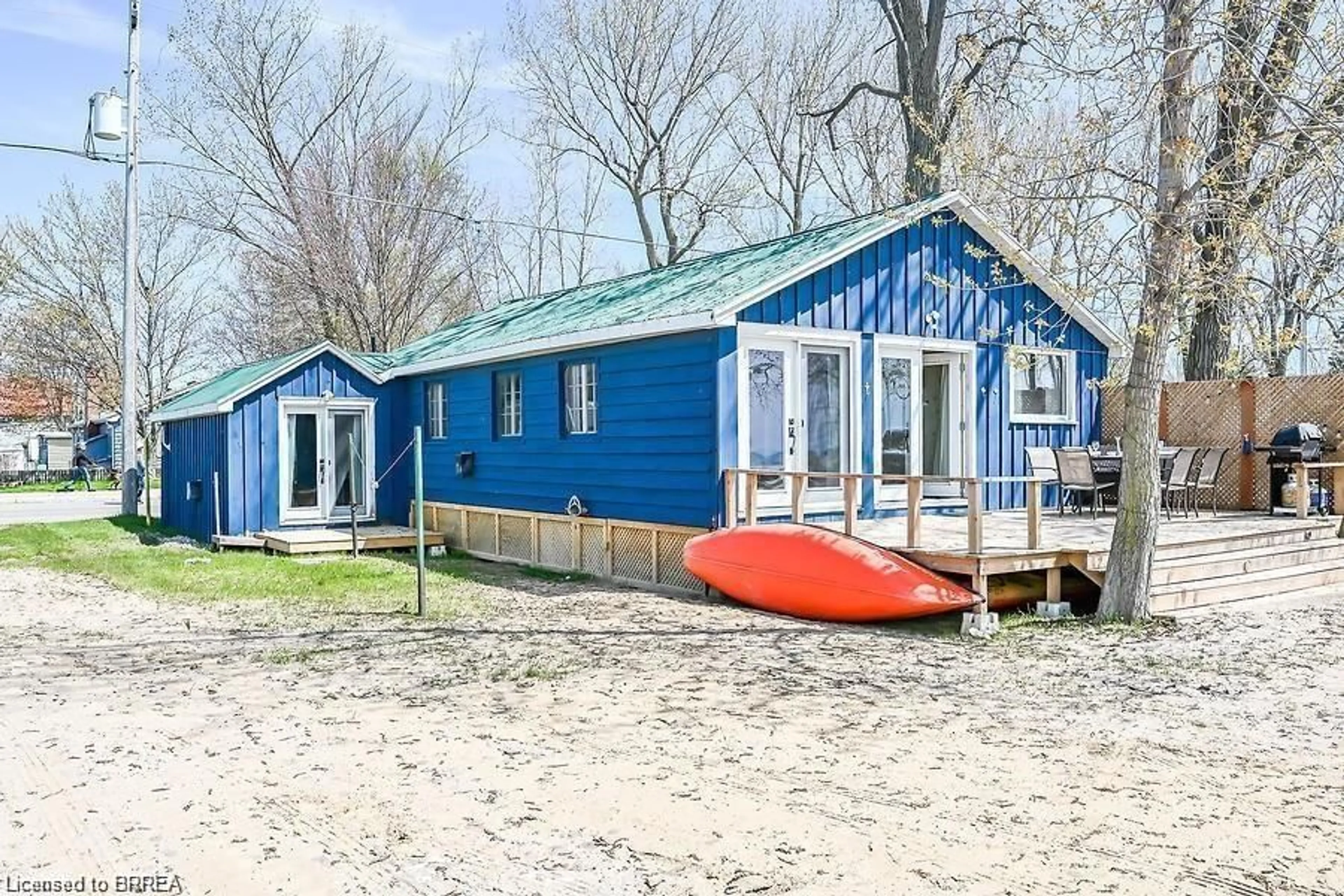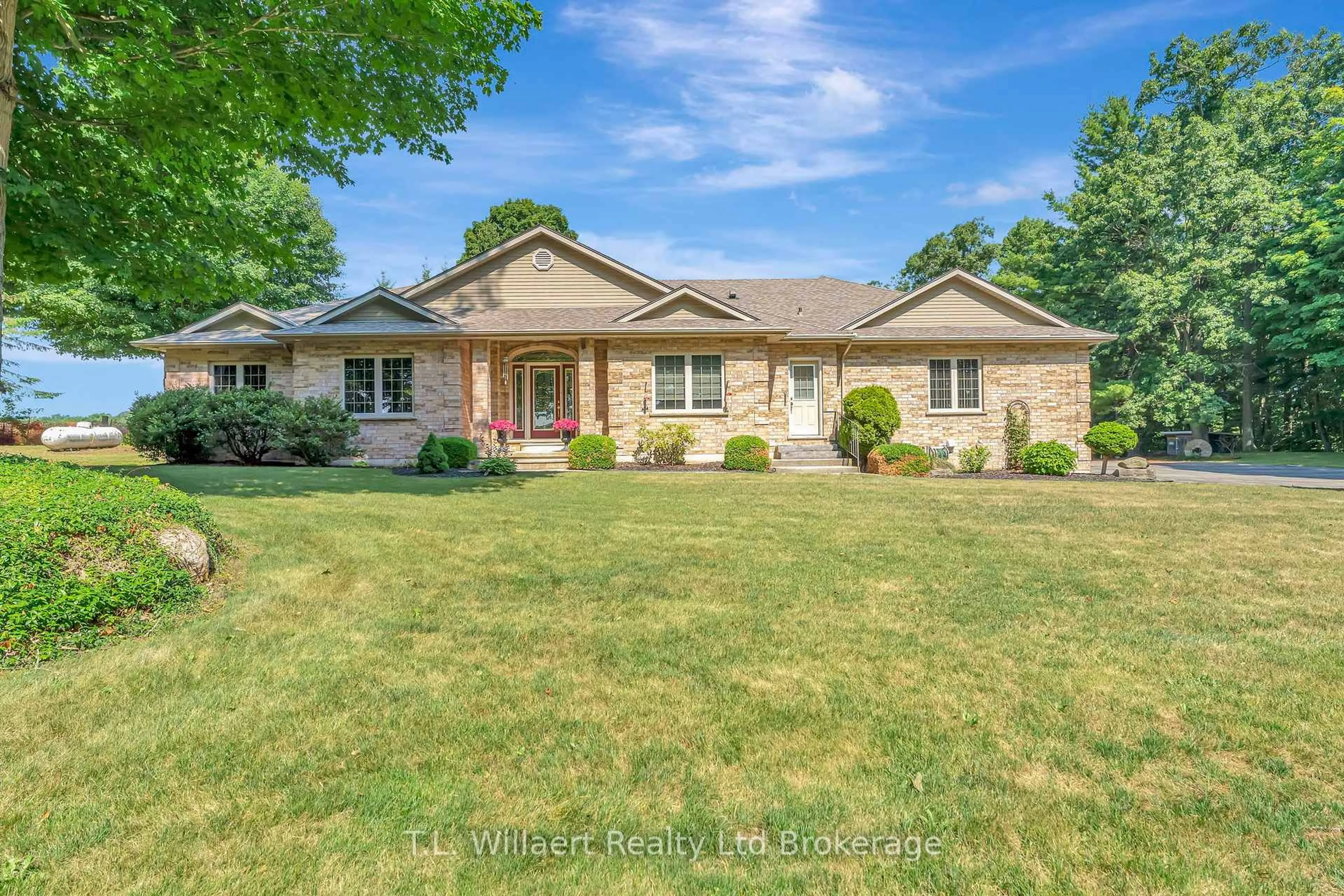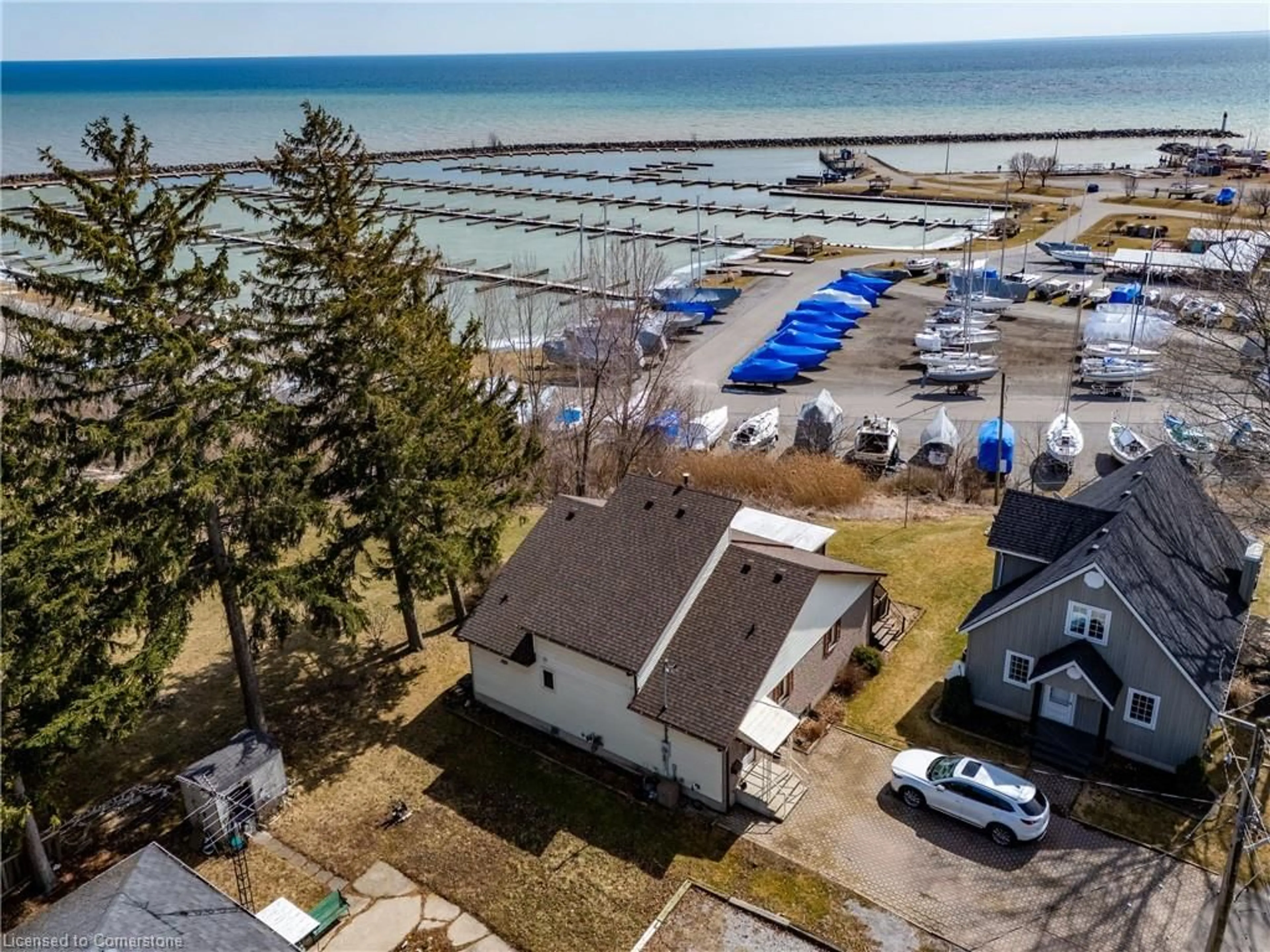Check out this "custom built" brick country home sitting on a well landscaped one acre lot. Main level has over 1500 square feet of living space. Step into your spacious kitchen with lots of custom made cabinets and counter top space for the busiest of chefs. You'll love the open concept kitchen, dining and living room, with access to the deck via your large patio door. Primary bedroom has has a 3 piece ensuite. The other bedroom has sits between the main 3 piece bathroom and the hair shop that could be easily be changed back to another bedroom, complete with a closet. The basement access feature an open design stairs, which takes you to your huge family room and exercise room, and bedroom compete with ensuite privileges. You'll be amazed with the 3 piece bath with quality ceramic tiles and lighting and bathroom accessories, in-floor heating, plus there's a cabinet hidden stackable washer and dryer - perfect set up for multi generational family. The basement is plumbed and wired for an additional kitchen, great for a granny suite. In the utility room you'll find the water filter and softener, Water pressure system (new 2022), the furnace was replaced in 2024. The 2 vehicle plus attached garage is a big plus with easy access to the kitchen area from the garage. Step outside to the meticulously manicured lot with a large 25x17 deck. The huge (32x52 feet) shop is every guys dream, insulated, with in-floor heating, 2 large doors, 200 amp breaker panel, plus the back of the shop has a separate area for storage. This property offers country privacy. Tillsonburg, Delhi and Simcoe and even the beaches, marinas, wineries and lake are all just a short drive away!
Inclusions: Built-in Microwave,Carbon Monoxide Detector,Dishwasher,Dryer,Garage Door Opener,Refrigerator,Smoke Detector,Washer,Couch Set In Basement Family Room, Hot Water Auto Timer Unit In Basement Next To Hot Water Heater, Water Softener And Filter System
 50
50





