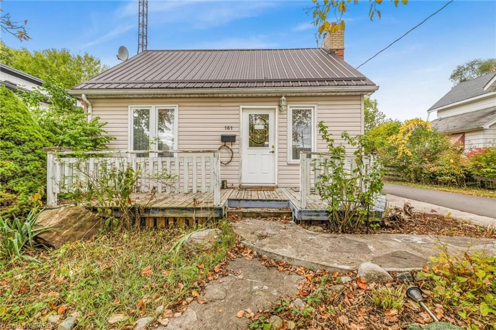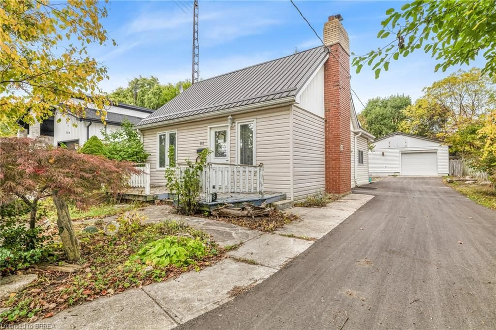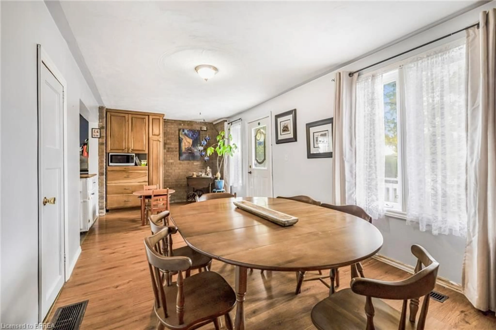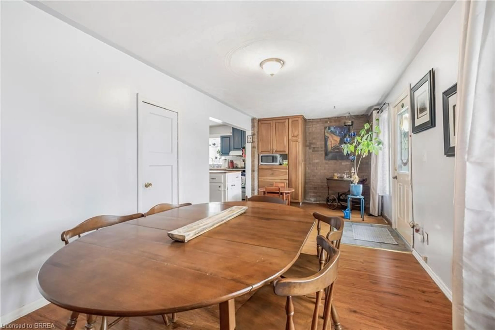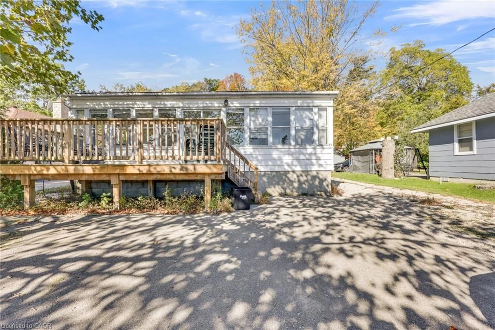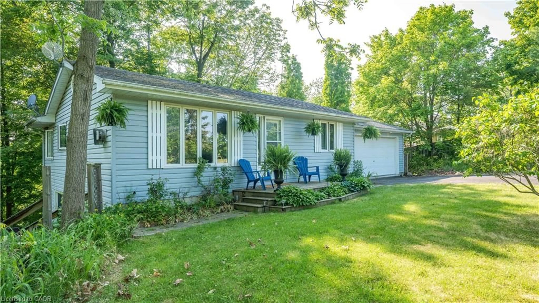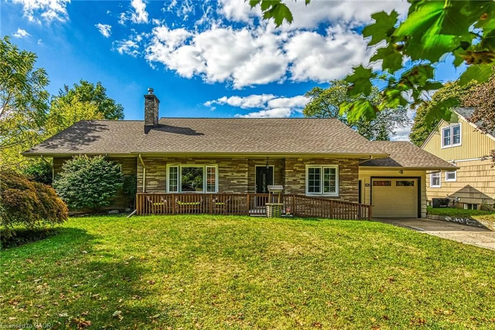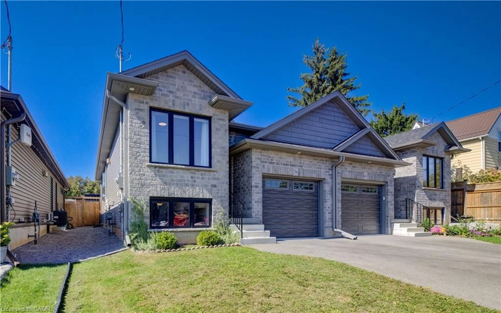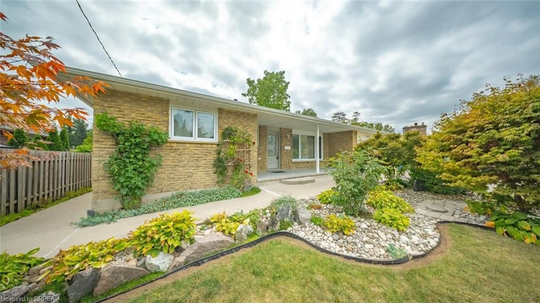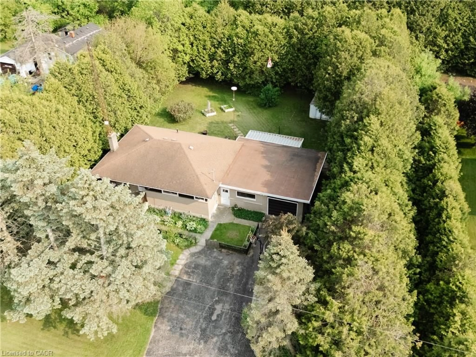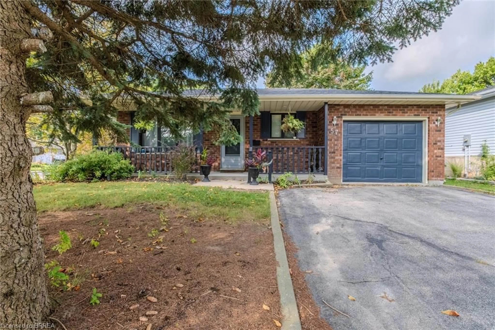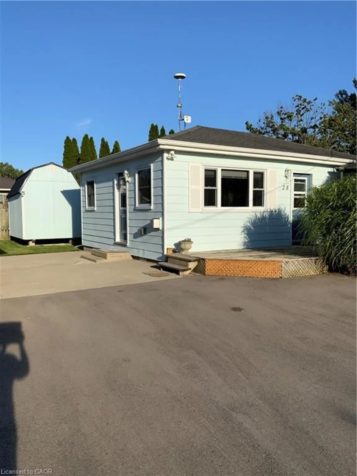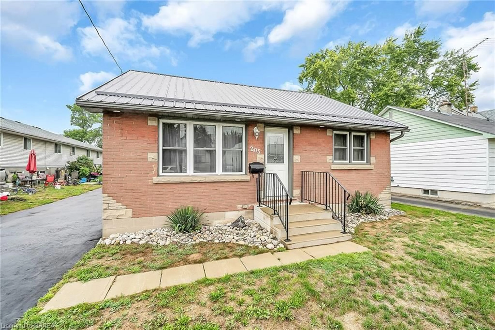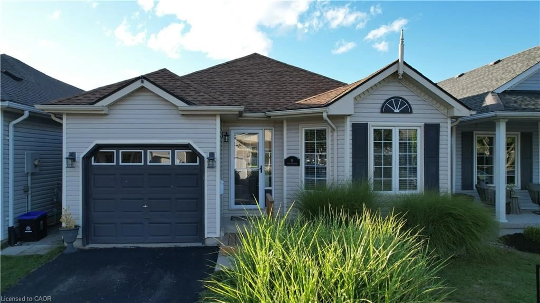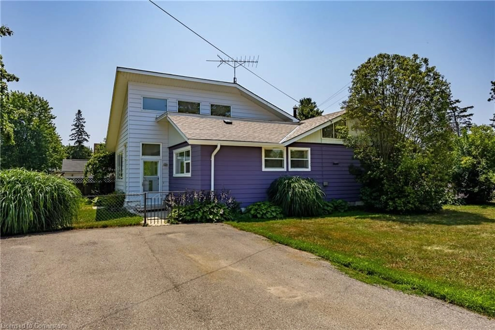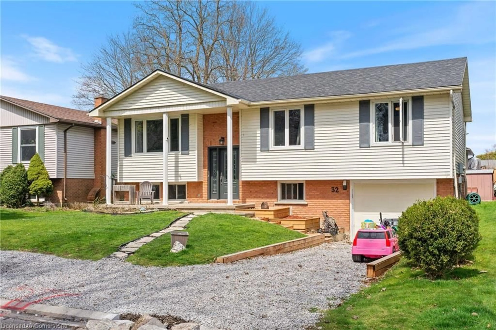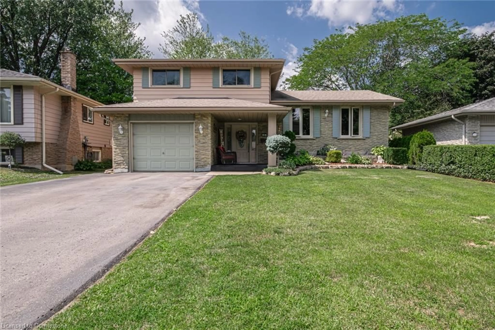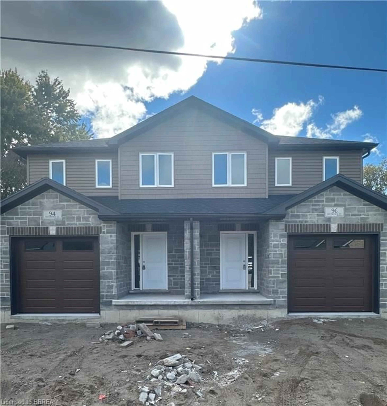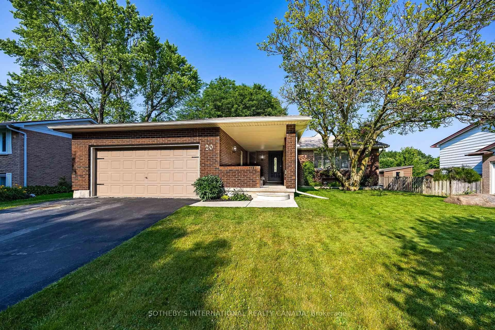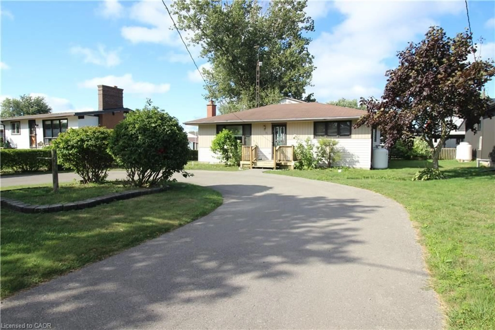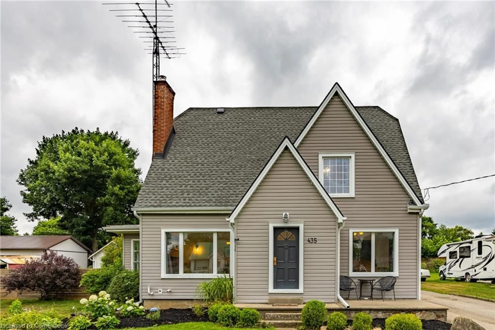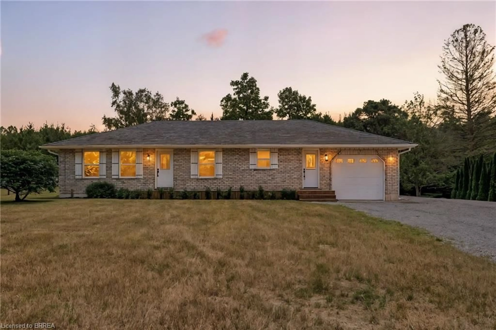Contact us about this property
Highlights
Estimated valueThis is the price Wahi expects this property to sell for.
The calculation is powered by our Instant Home Value Estimate, which uses current market and property price trends to estimate your home’s value with a 90% accuracy rate.Not available
Price/Sqft$295/sqft
Monthly cost
Open Calculator
Description
Welcome to this charming bungalow nestled on a deep, spacious lot in the quaint town of Delhi. This inviting home offers a perfect blend of comfort and character throughout. A detached single-car garage provides ample storage and functionality, featuring a soundproofed room on one side that is both heated and cooled — ideal for a workshop, studio, or private retreat. A durable metal roof was installed on the garage in 2019, ensuring longevity and peace of mind. Step inside to discover an extra-large dining area that seamlessly flows into the kitchen, creating a wonderful space for entertaining family and friends. The functional kitchen includes a tile backsplash, center island, and generous counter and storage space. The bright and welcoming living room overlooks the expansive backyard, filling the home with natural light and offering a relaxing atmosphere. A conveniently located four-piece bathroom features both a separate tub and shower, combining practicality with comfort. Upstairs, you’ll find three bedrooms with modern vinyl plank flooring installed in 2019. Recent updates include a completely replaced foundation wall in 2022, full exterior waterproofing, and the addition of a sump pump for extra protection. That same year, new windows were installed throughout the upper level, improving both energy efficiency and aesthetics. Outside, a brand-new asphalt driveway (2025) offers plenty of parking space for at least four vehicles. The backyard is a true retreat — complete with a spacious deck and pergola, as well as a private space behind the garage perfect for relaxing evenings by the fire or gatherings with friends. This lovely Delhi bungalow combines small-town charm with thoughtful updates, making it an exceptional place to call home.
Property Details
Interior
Features
Main Floor
Living Room
4.37 x 2.90Foyer
2.67 x 2.26Dinette
2.67 x 2.90Kitchen
4.75 x 3.35Exterior
Features
Parking
Garage spaces 1
Garage type -
Other parking spaces 4
Total parking spaces 5
Property History
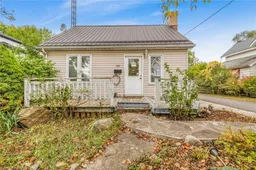 25
25
