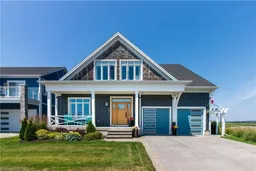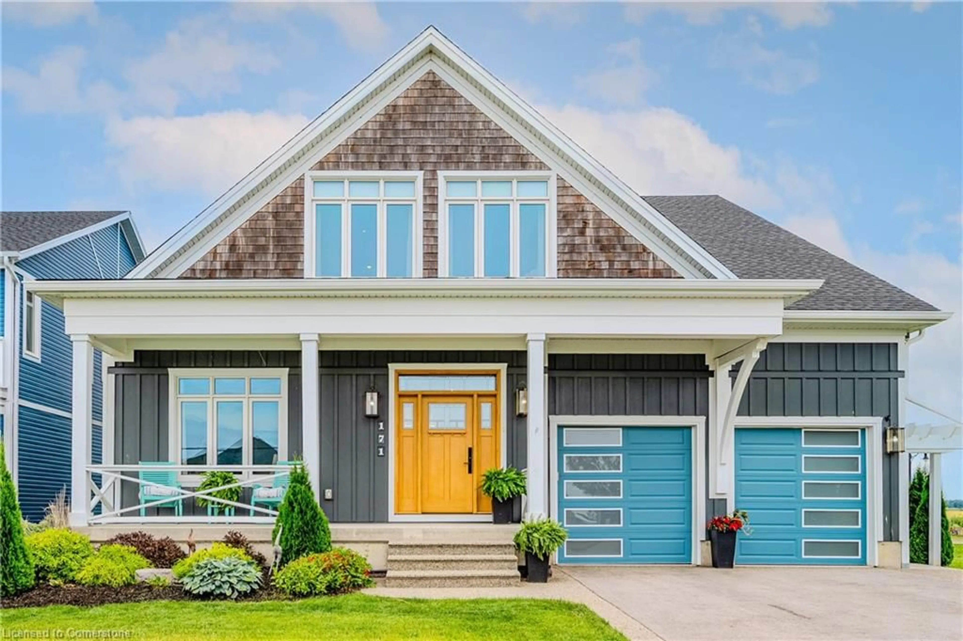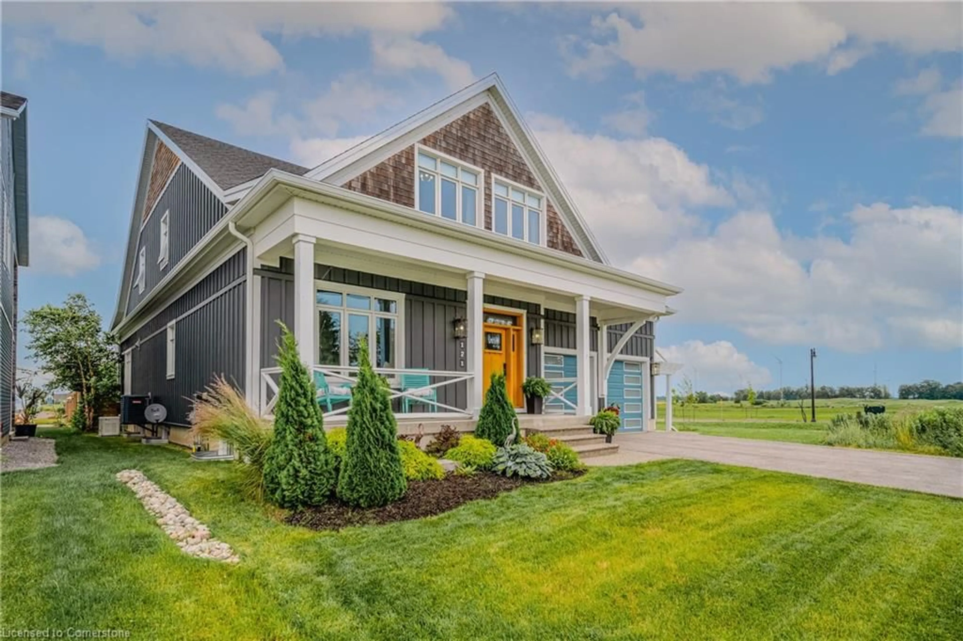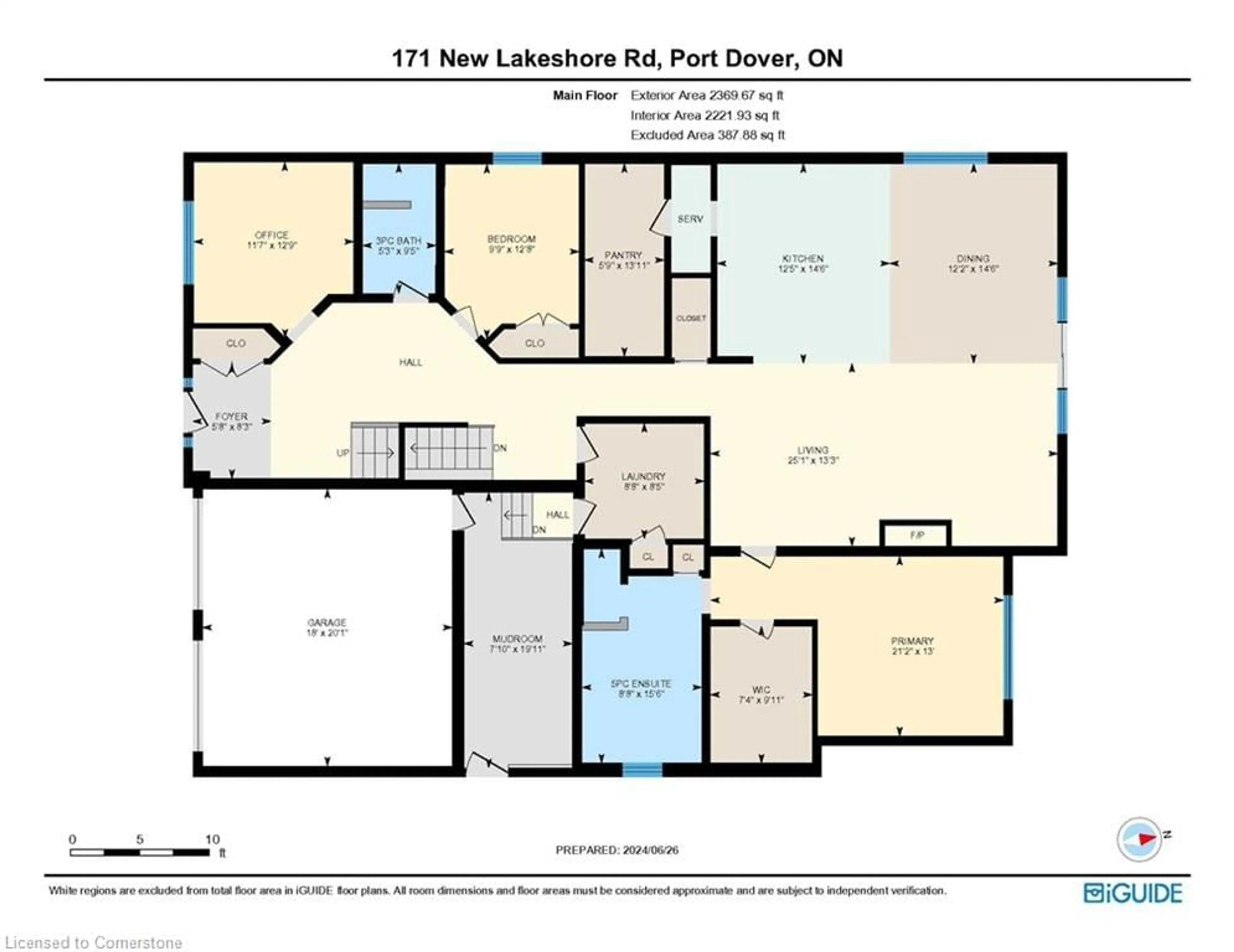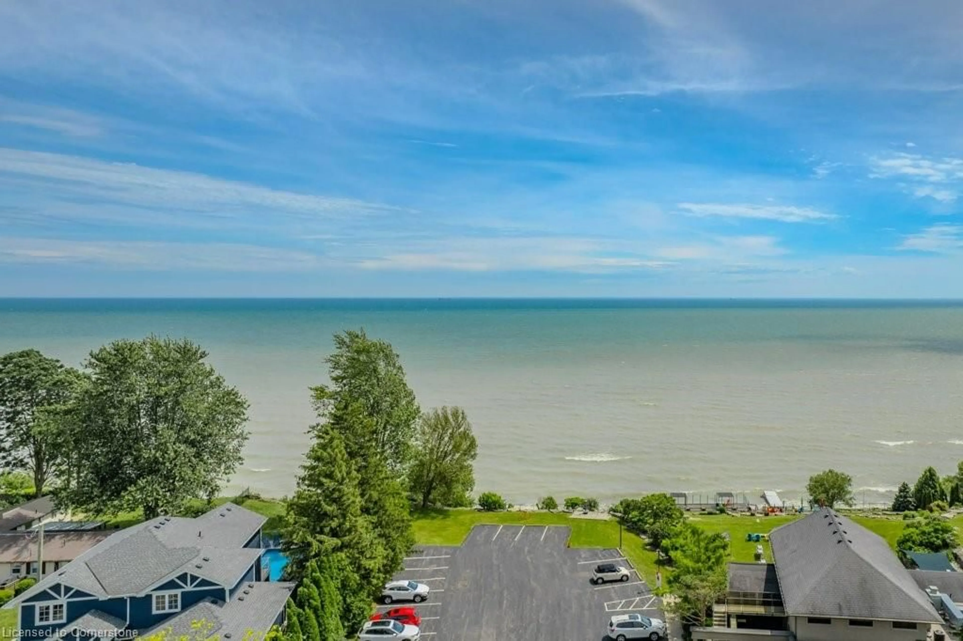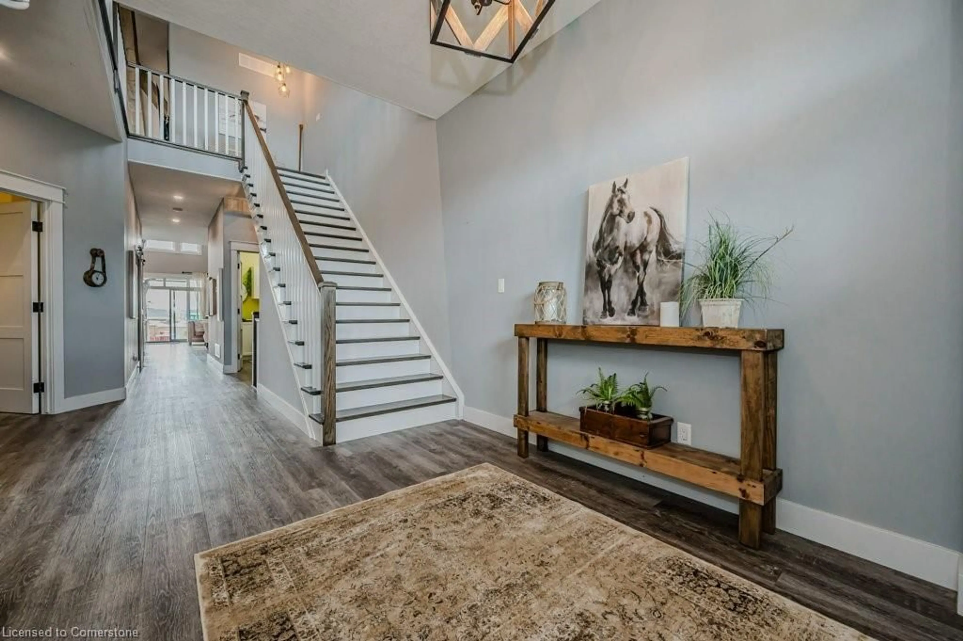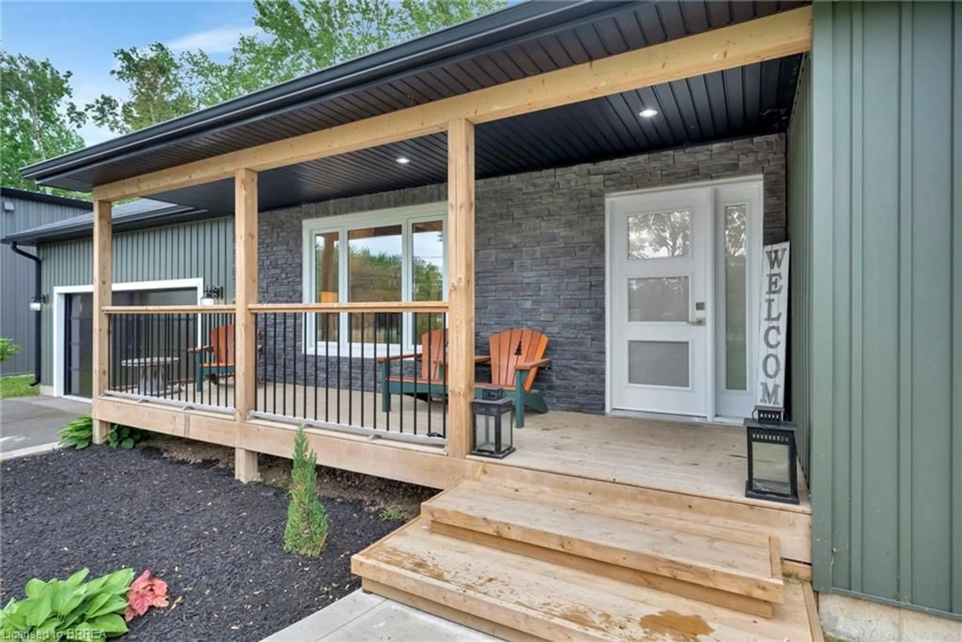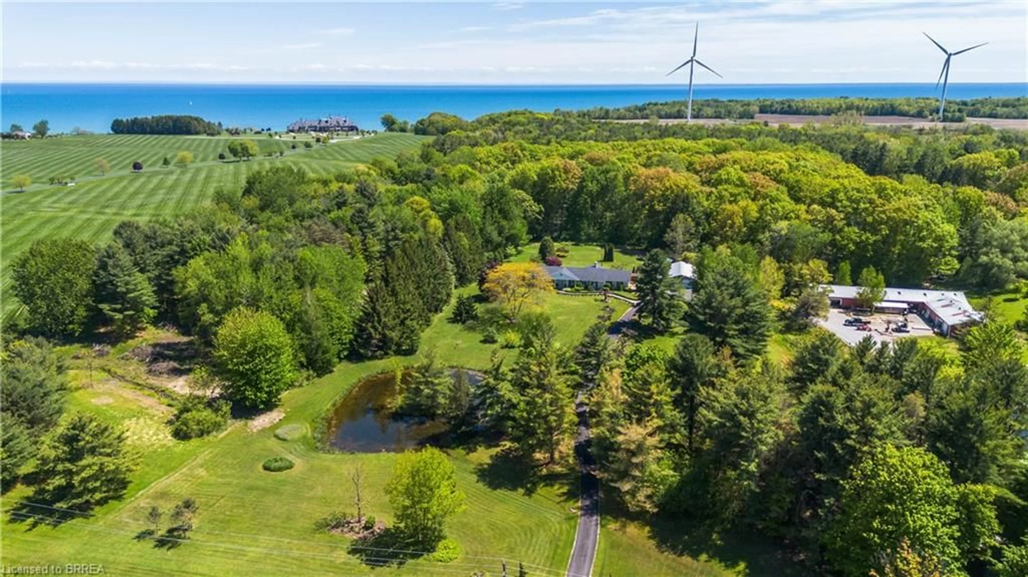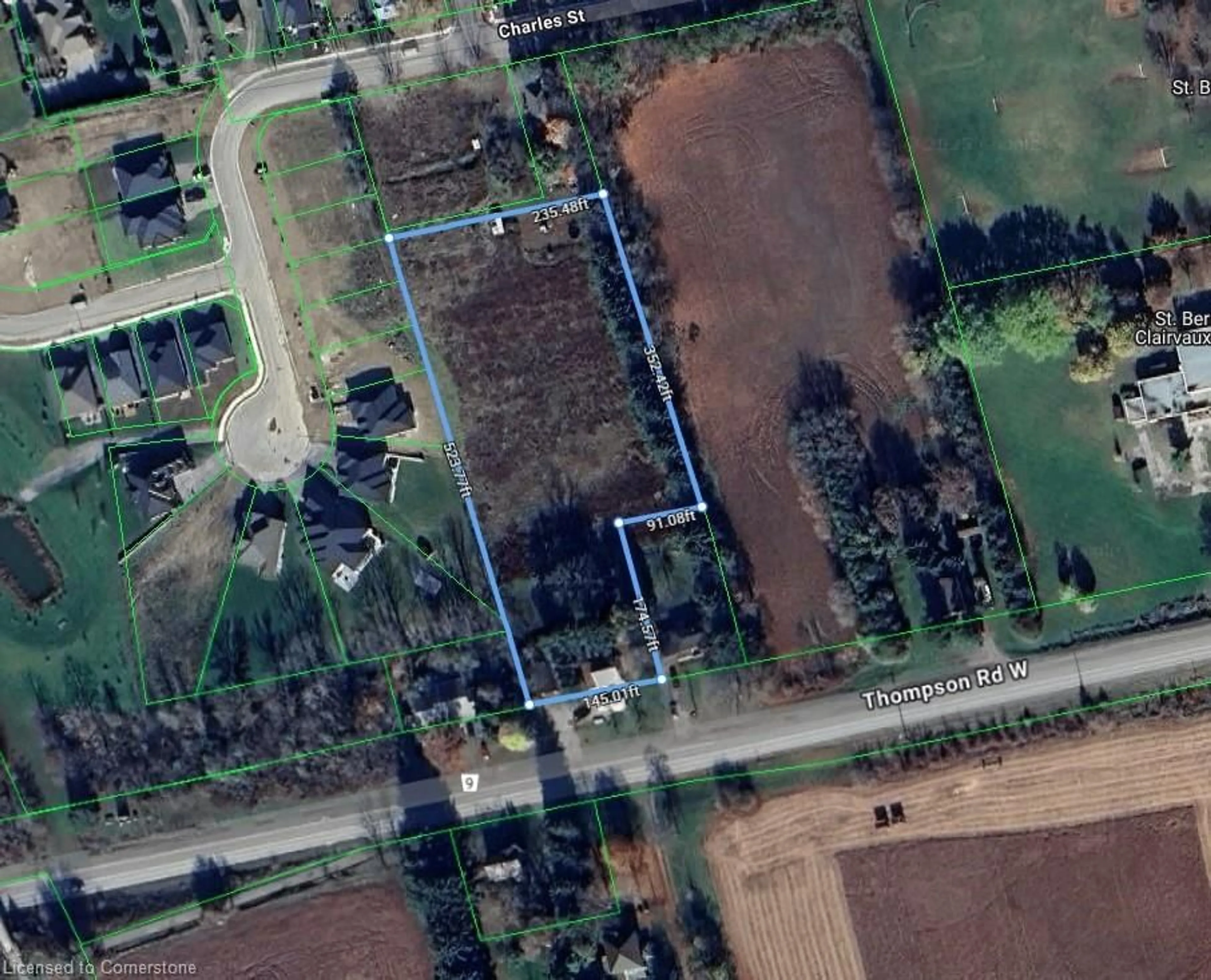171 New Lakeshore Rd, Port Dover, Ontario N0A 1N3
Contact us about this property
Highlights
Estimated valueThis is the price Wahi expects this property to sell for.
The calculation is powered by our Instant Home Value Estimate, which uses current market and property price trends to estimate your home’s value with a 90% accuracy rate.Not available
Price/Sqft$365/sqft
Monthly cost
Open Calculator
Description
Prime Port Dover location. Attention to design and detail is evident throughout this amazing custom-built home. Featuring a gourmet chef’s kitchen with Jenn-Air appliances, Butler’s Pantry, large dry food pantry, quartz counters and centre island that’s open to the dining and living area with an impressive beam accented ceiling, fireplace feature wall and sliding door access to the screened in porch. Primary bedroom with 5-piece ensuite with heated floor, walk in closet and views of the backyard oasis. Main floor laundry and spacious mudroom with garage and exterior access. The loft offers a sense of serenity with a south view of Lake Erie, a vantage point that overlooks the great room below, 4pc bathroom with heated floor and water closet, spacious walk-in dressing room with the open living area currently being used as the primary bedroom. The fully fenced yard is perfect for outdoor entertaining featuring an in-ground pool with water fall feature, sun patio, pergola and patio pool bar. Close to all amenities with The Links at Dover Coast Golf Course just steps away through the rear gate. Enjoy vacation style living. Welcome home!
Property Details
Interior
Features
Main Floor
Foyer
8.03 x 5.08Office
12.09 x 11.07Bedroom
12.08 x 9.09Bathroom
0 x 05+ piece / ensuite
Exterior
Features
Parking
Garage spaces 2
Garage type -
Other parking spaces 2
Total parking spaces 4
Property History
 50
50
