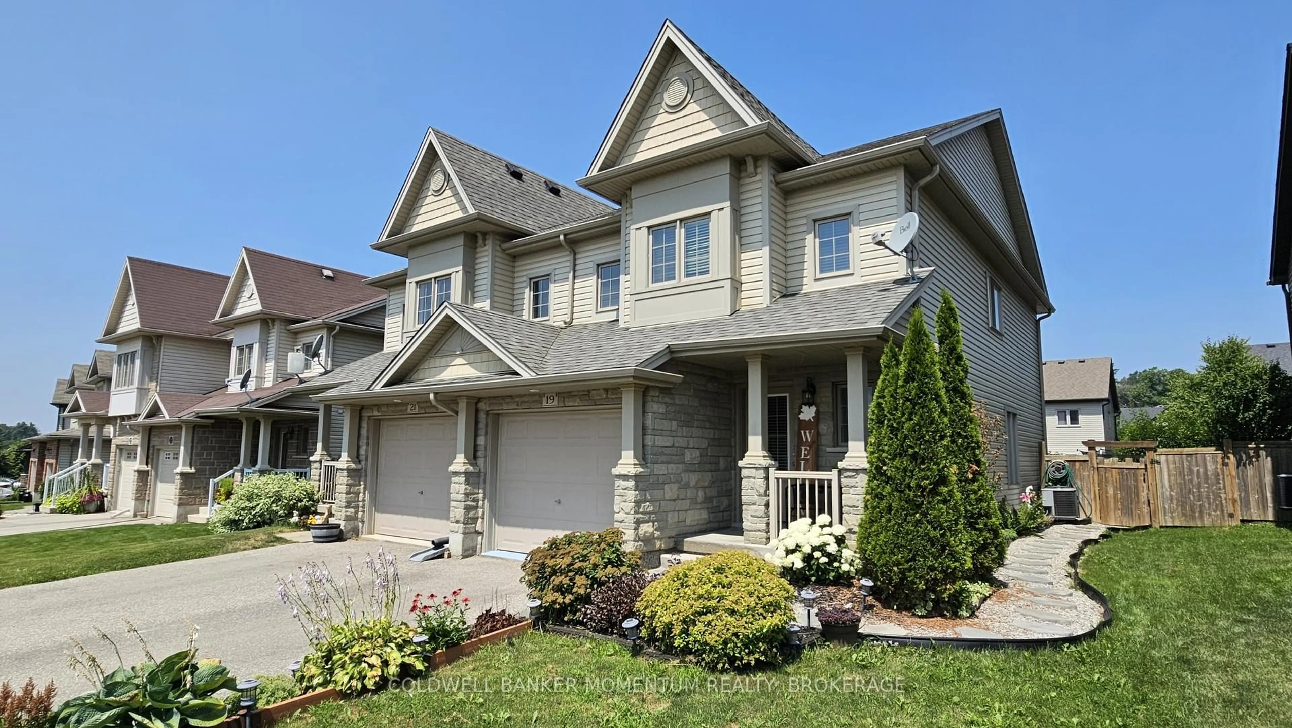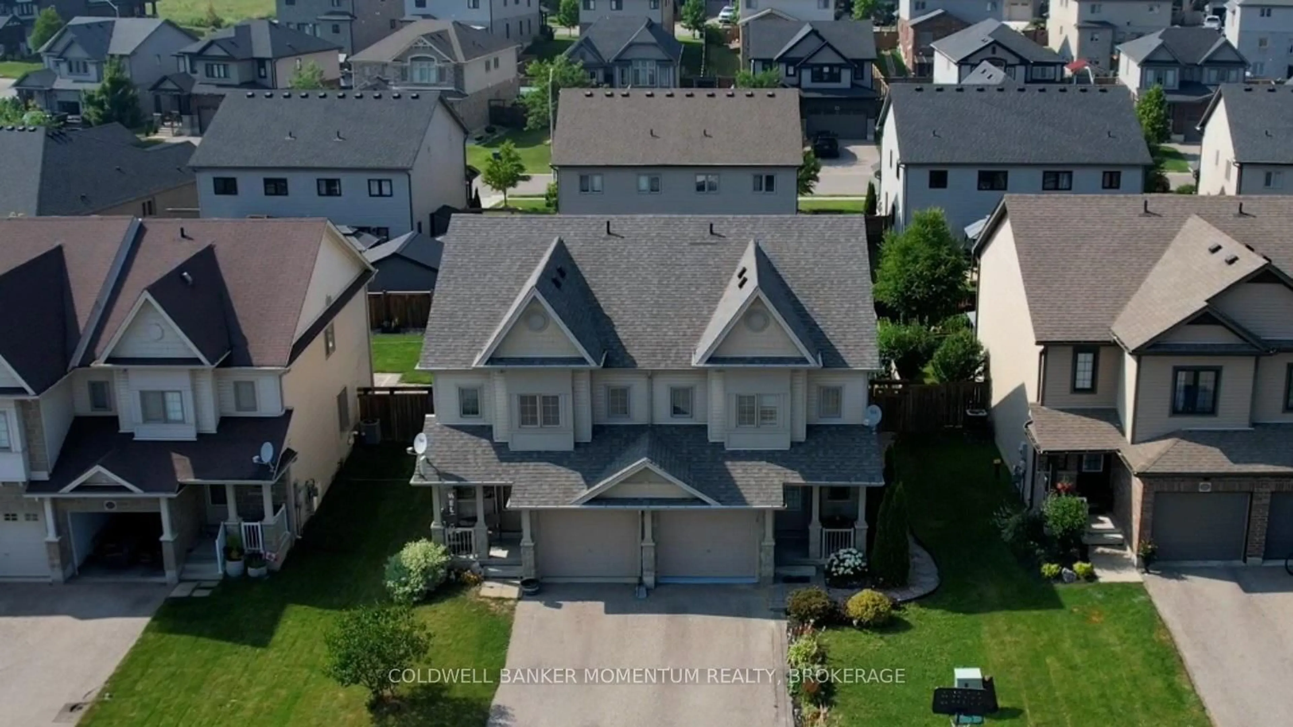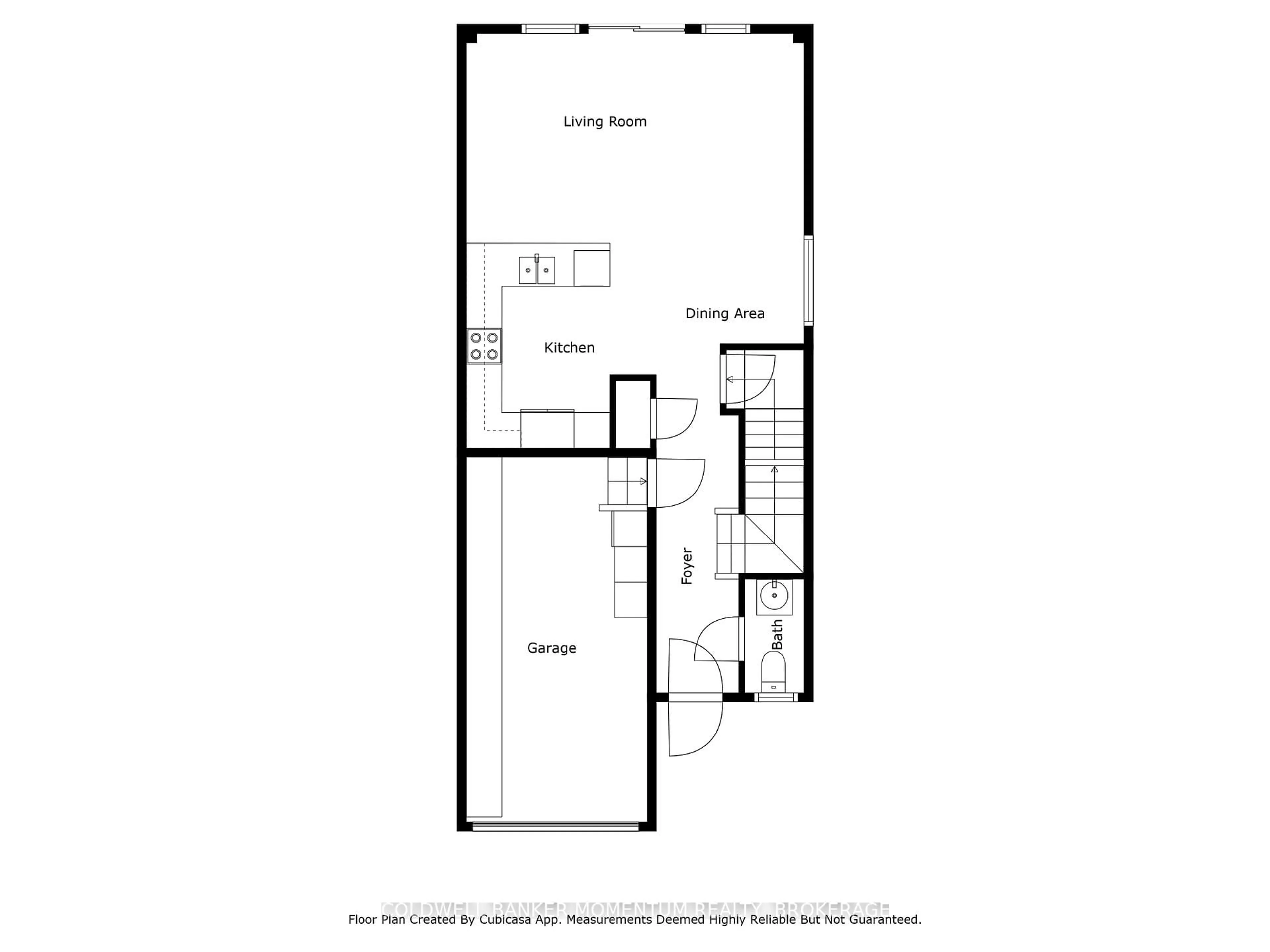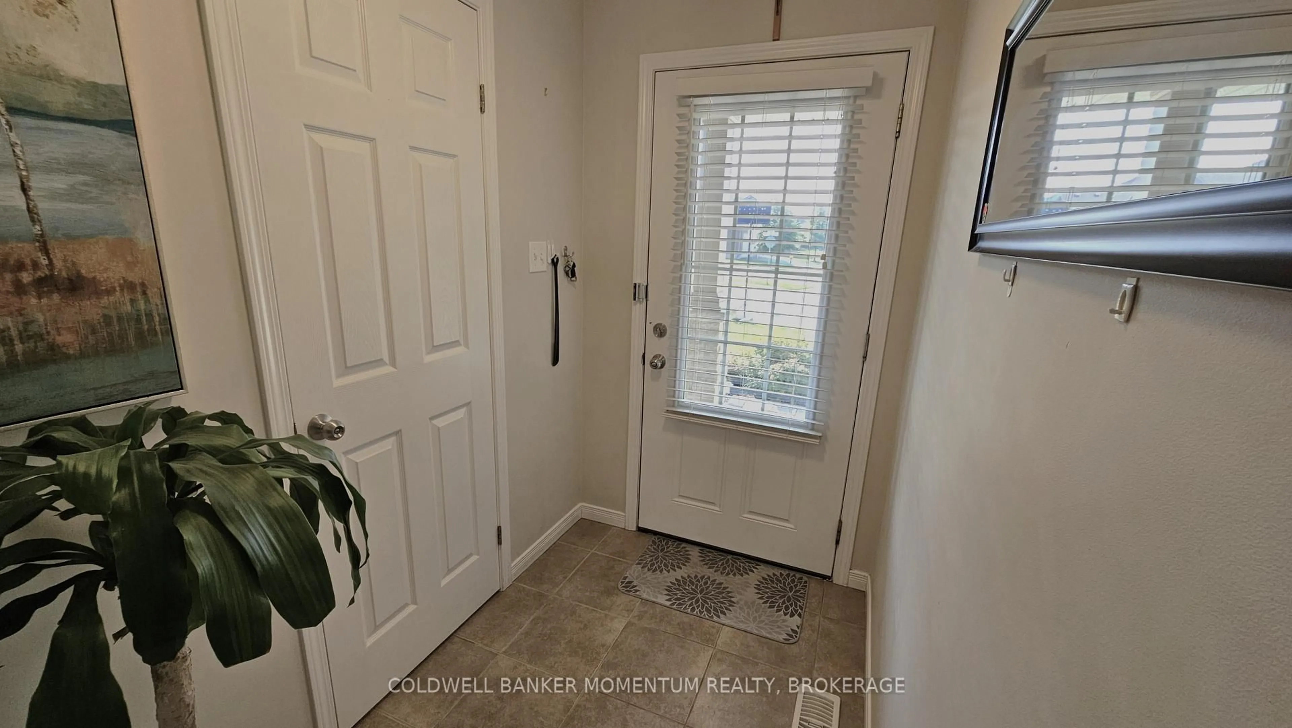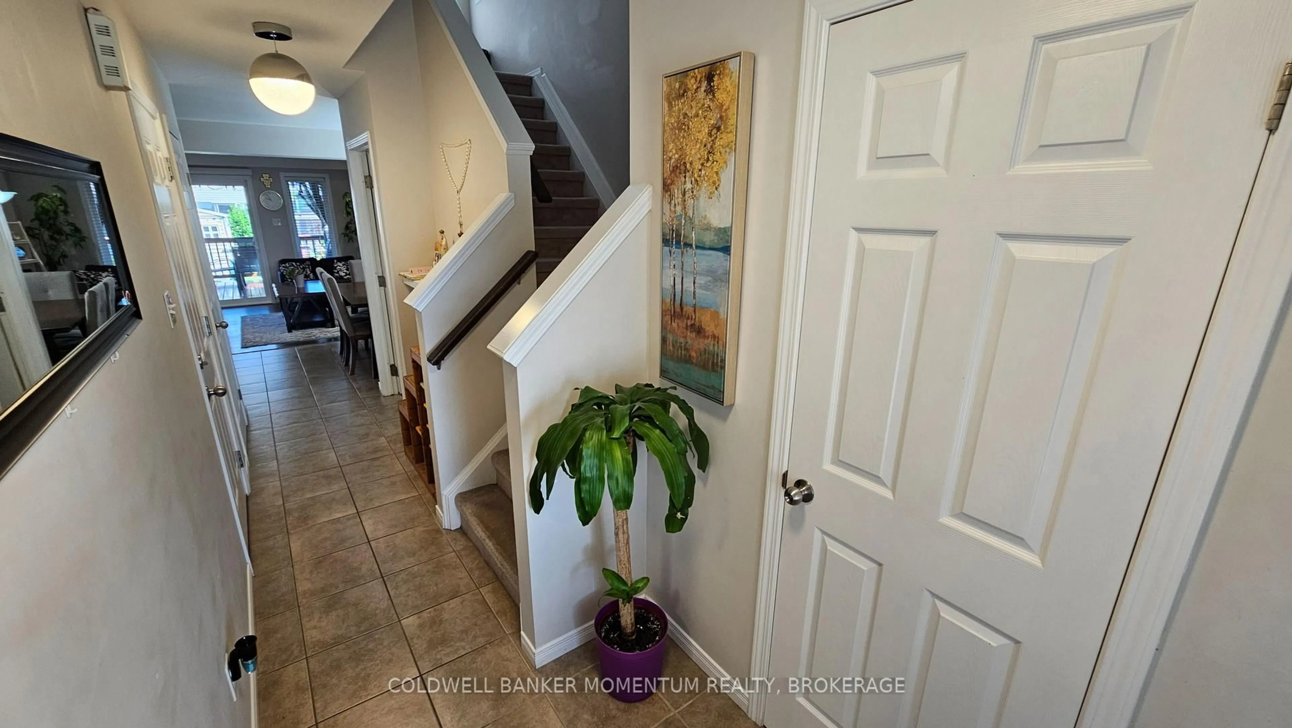19 Trillium Way, Norfolk, Ontario N3Y 0B8
Contact us about this property
Highlights
Estimated valueThis is the price Wahi expects this property to sell for.
The calculation is powered by our Instant Home Value Estimate, which uses current market and property price trends to estimate your home’s value with a 90% accuracy rate.Not available
Price/Sqft$437/sqft
Monthly cost
Open Calculator
Description
Discover modern comfort, style, and efficiency in this beautifully maintained 2-storey, 3 Bedroom, 3.5 Bath semi-detached home, built in 2015 by East Forest Homes. Known as the Pine Martin model, this Energy Star qualified home is ideally located close to schools, shopping, and scenic walking trails. The open-concept main floor is perfect for modern living, featuring a stylish kitchen with upgraded cabinetry, granite countertops, and a breakfast peninsula that overlooks the dining area and living room. Premium laminate flooring adds warmth and durability, while patio doors off the living room lead to a private deck and fully fenced yard ideal for outdoor entertaining. A convenient 2-piece powder room completes the main level. Upstairs, youll find three generously sized bedrooms, including a spacious primary suite with a walk-in closet and a 3-piece ensuite showcasing an oversized designer shower. A full 4-piece bathroom serves the additional bedrooms. The finished basement adds valuable living space with a versatile rec room and a sleek 3 piece bathroom - perfect for hosting guests, working from home, or simply unwinding. Boasting great curb appeal, smart upgrades, and the efficiency of an Energy Star rating for enhanced comfort and lower utility bills, this home is an ideal choice for families, first-time buyers, or investors looking for quality in a sought-after neighbourhood. This home delivers exceptional value in a prime location and is ready when you are...just move in and make it yours.
Property Details
Interior
Features
Main Floor
Great Rm
6.93 x 5.77Combined W/Kitchen / Combined W/Living
Foyer
5.69 x 1.37Bathroom
2.03 x 0.992 Pc Bath
Exterior
Features
Parking
Garage spaces 1
Garage type Attached
Other parking spaces 2
Total parking spaces 3
Property History
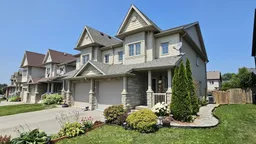 44
44
