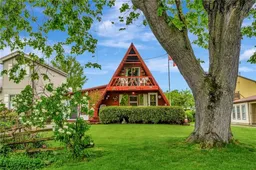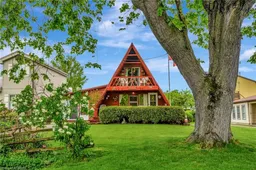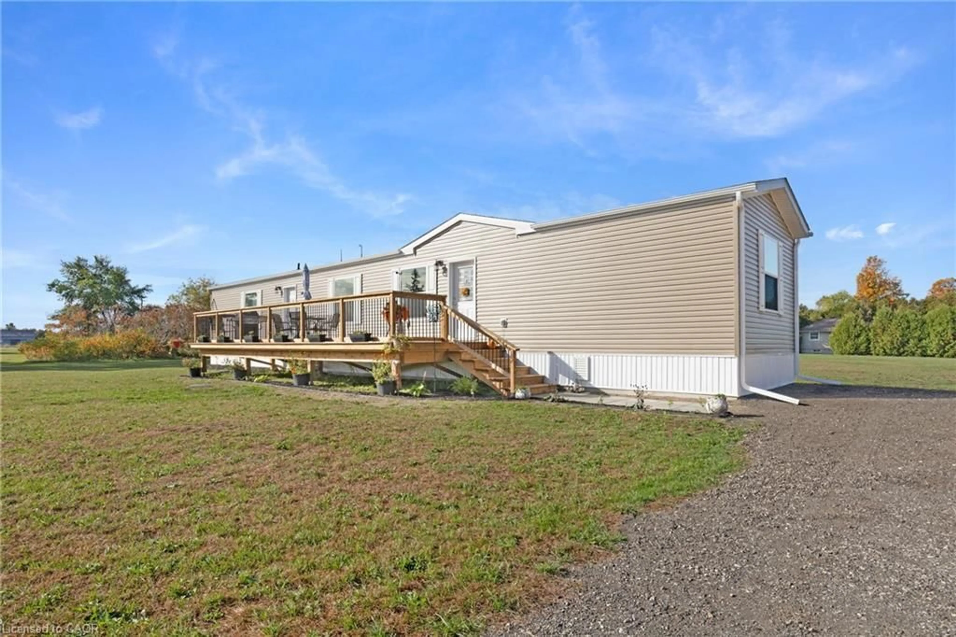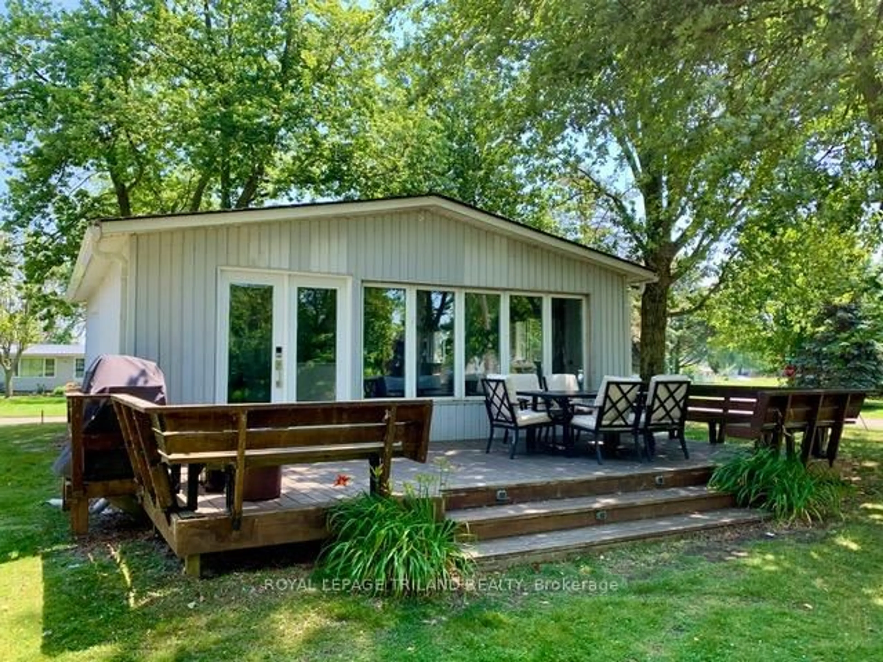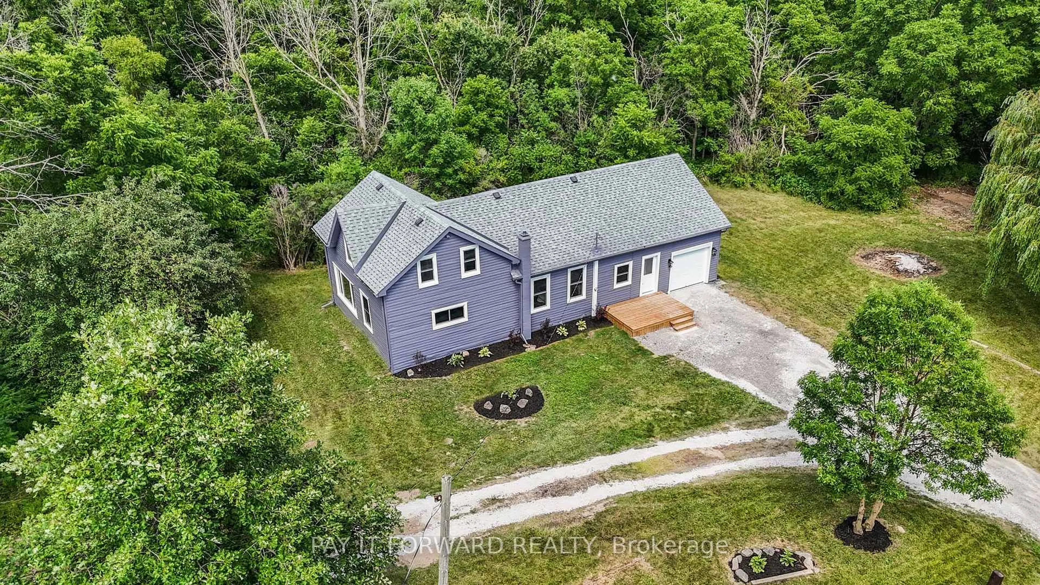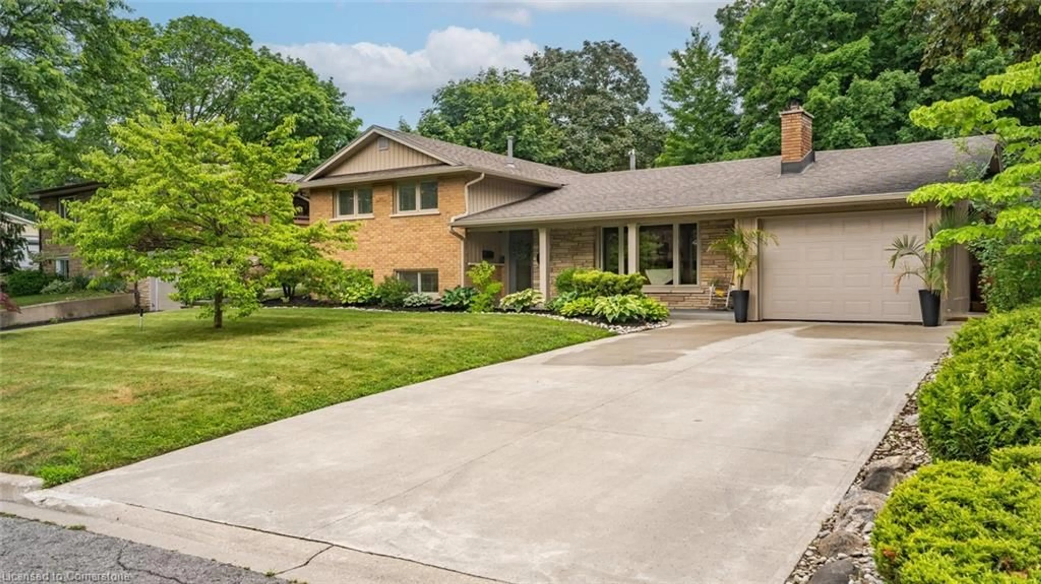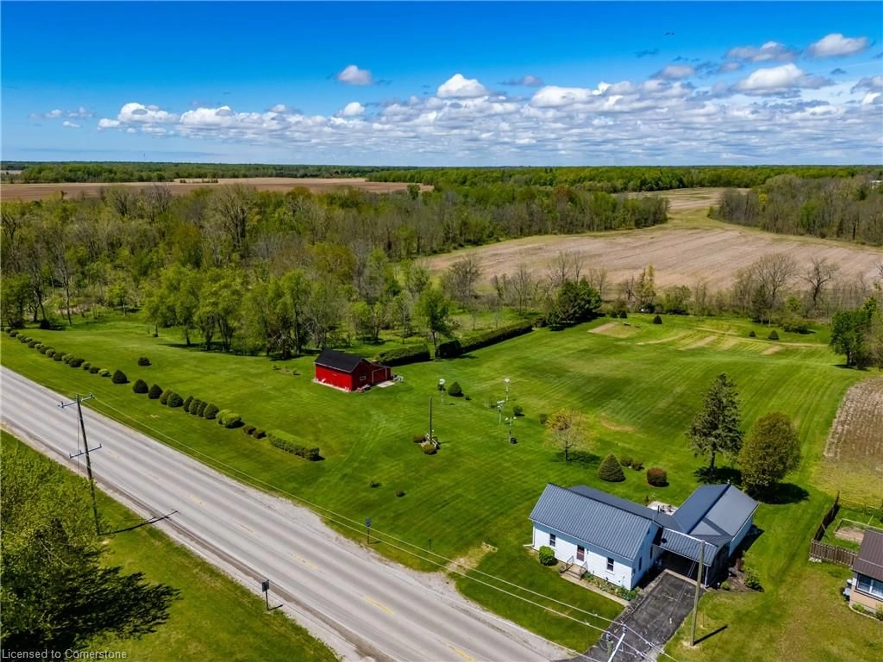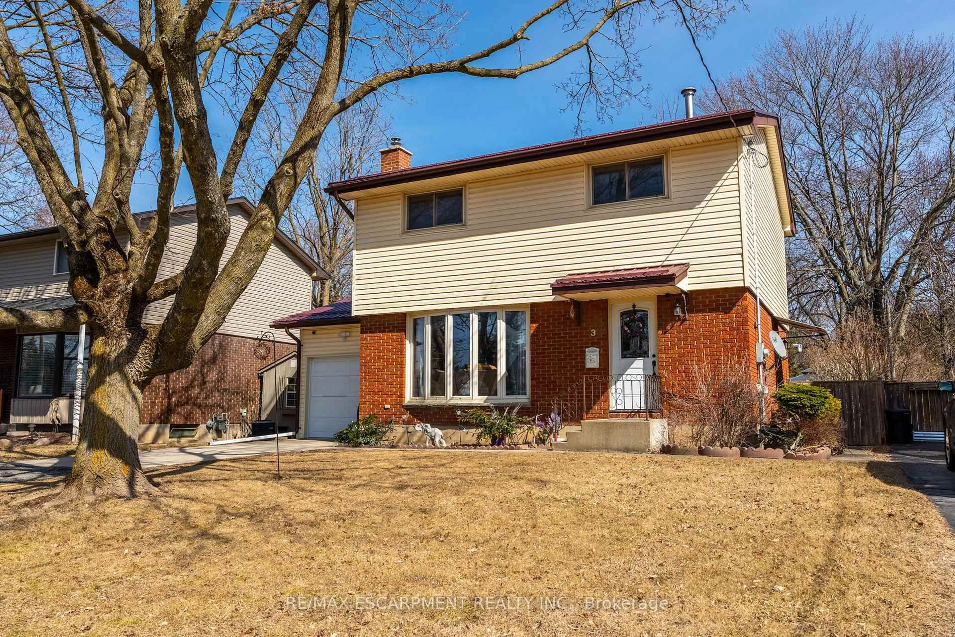Discover the allure of lakeside living with this enchanting 3-bedroom, 1-bathroom cottage nestled in the serene setting of Port Rowan. This waterfront property boasts a unique blend of old-world charm and contemporary potential, making it a perfect escape for both relaxation and adventure.
The cozy ambiance welcomes with a functional layout. Enjoy family gatherings in the warm living area and create in the kitchen designed for practicality. Watch the beautiful sunrises Port Rowan is known for from the private balcony off the primary bedroom. The main cottage contains two more comfortably sized bedrooms that ensure space for both family and guests, complemented by a full bathroom.
What sets this property apart is the detached 2-storey boathouse with private entrance, featuring 2 ADDITIONAL BEDROOMS AND 1.5 BATHROOMS, ideal for rental income or private guest quarters. With direct access to the channel, it's perfect for boating and fishing enthusiasts.
Direct waterway access to Lake Erie offers endless water sports opportunities. The large yard includes a deck, patio, and edible fruit trees. Minutes from downtown Port Rowan, enjoy local shops, beaches, and community events, plus nearby nature reserves.
The rare opportunity in Port Rowan to modernize the main house or enhance the boathouse can transform this property into a stunning lakeside residence or a sought-after vacation rental.
Discover a mix of tranquility and potential in this Port Rowan cottage. Don't miss out!
Inclusions: Dishwasher,Hot Water Tank Owned,Refrigerator,Stove,Washer,Other,Water Softener, Hwt (X2), All Elfs, Window Coverings, Wood Stove (Not Wett Certified). All Inclusions In As-Is Condition
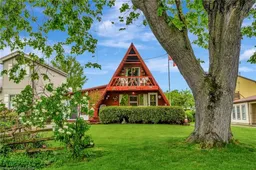 38
38