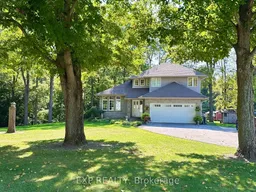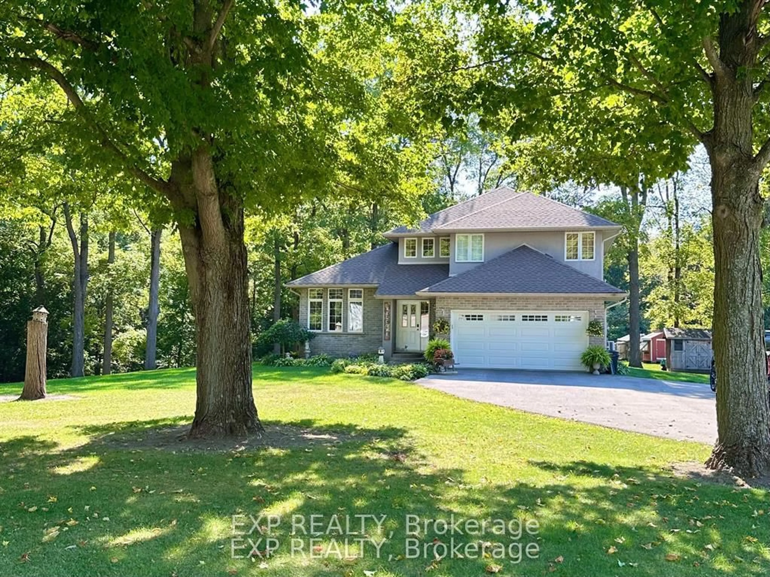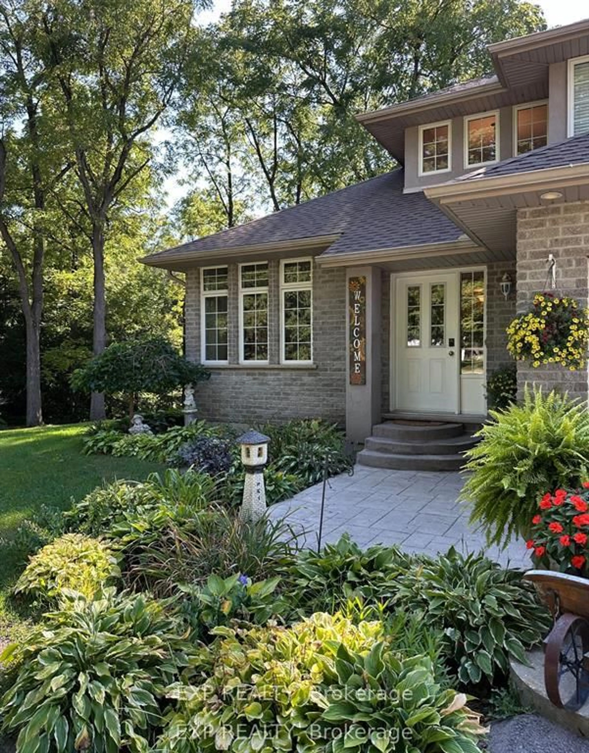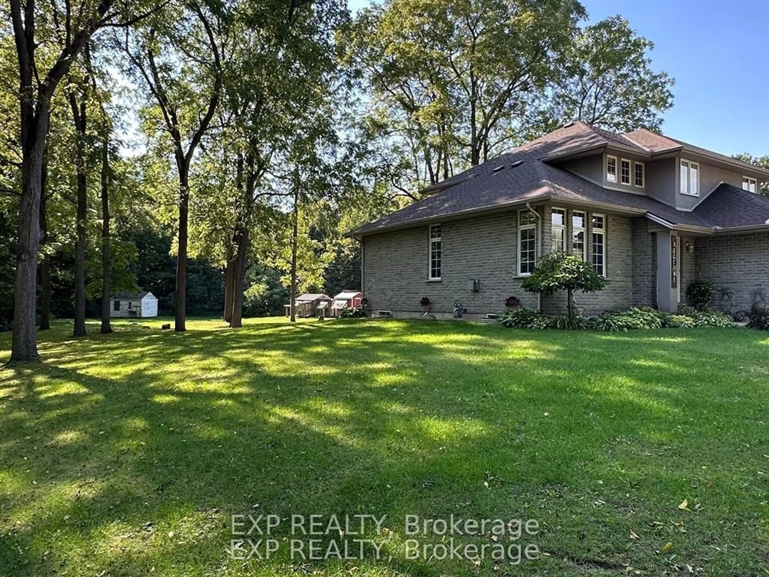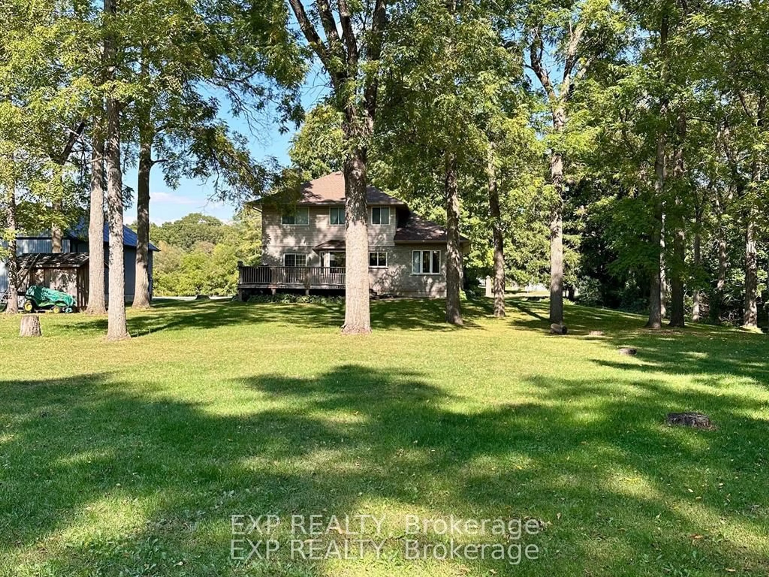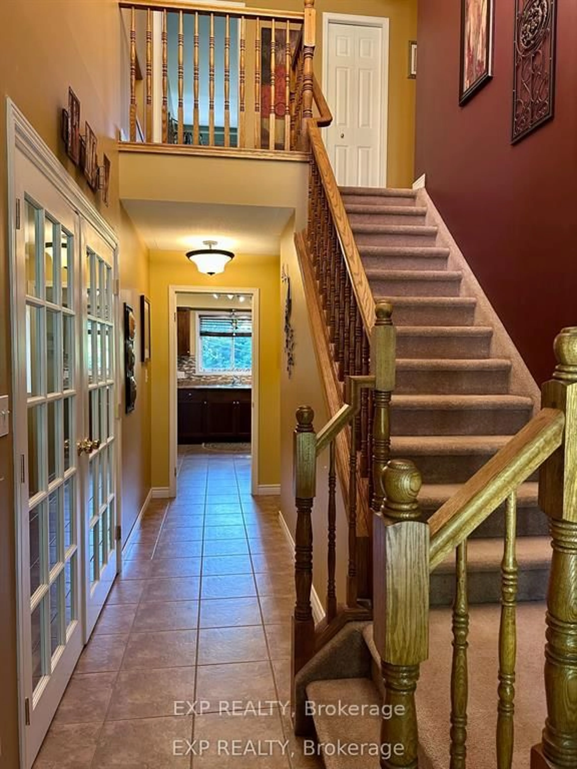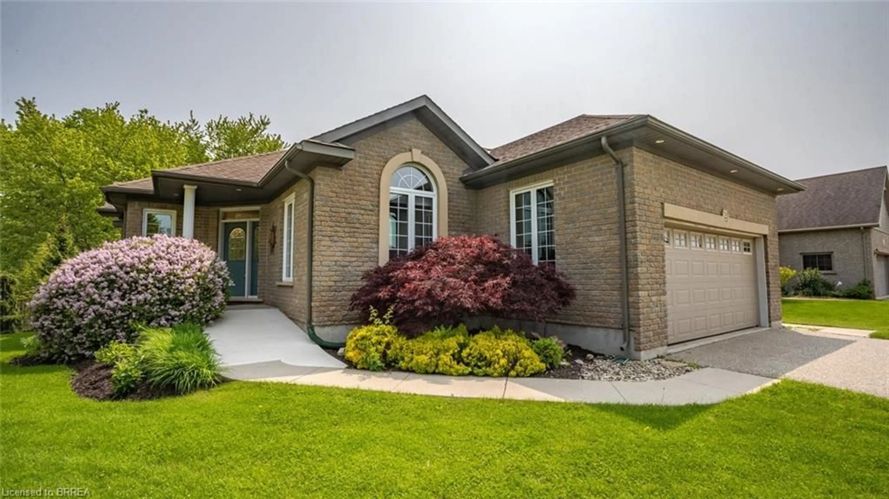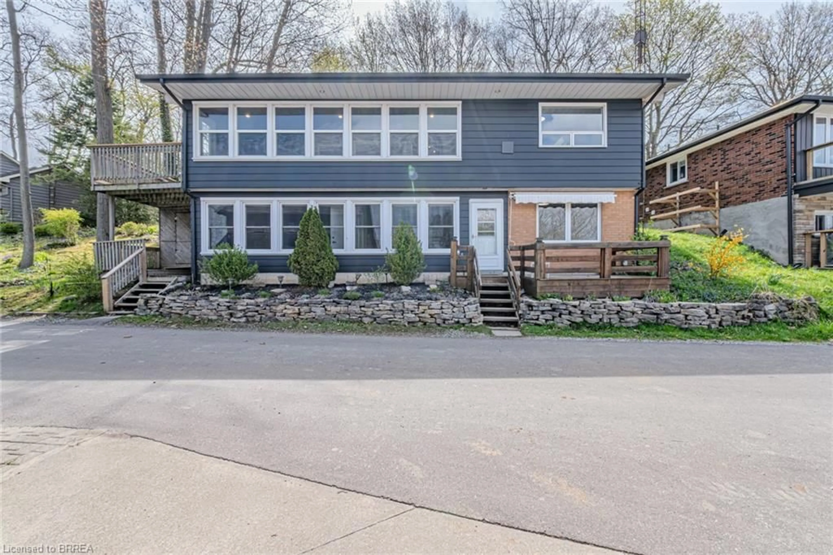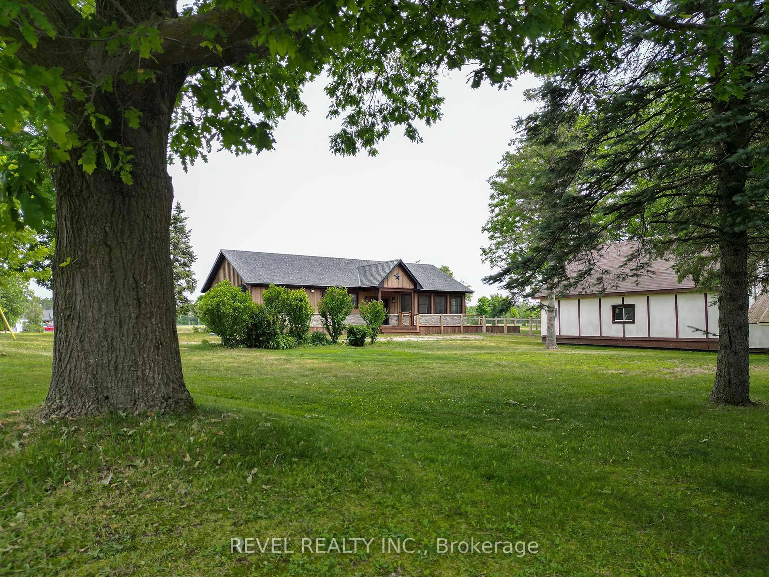2011 Main St, Norfolk, Ontario N0E 1X0
Contact us about this property
Highlights
Estimated valueThis is the price Wahi expects this property to sell for.
The calculation is powered by our Instant Home Value Estimate, which uses current market and property price trends to estimate your home’s value with a 90% accuracy rate.Not available
Price/Sqft$522/sqft
Monthly cost
Open Calculator
Description
Discover affordable country living at its finest! Nestled on just under an acre, this charming property offers peace and privacy surrounded by mature trees and a winding creek. The 3-bedroom, 3-bath home features soaring 10' ceilings, a formal living/dining area, a cozy family room with a gas fireplace, and a maple kitchen with a breakfast nook overlooking the private backyard. Hardwood and ceramic flooring throughout add warmth and style. The primary suite includes a walk-in closet, jetted corner tub, and ceramic shower. The basement is framed, with a roughed-in bathroom and three egress windows, ready for future bedrooms or recreation space. Recent updates include roof (2022), electric heat pump and A/C (approx. 2 years), and gas furnace (approx. 2 years). The oversized driveway accommodates 8+ vehicles and includes a natural gas BBQ hookup. Minutes from Lake Erie, Port Rowan, and Tillsonburg. Furniture and décor may be available at additional cost-ask the listing agent for details.
Property Details
Interior
Features
Main Floor
Living
3.66 x 4.88Dining
2.74 x 3.66Family
3.66 x 5.49Kitchen
4.42 x 3.05Combined W/Dining
Exterior
Features
Parking
Garage spaces 2
Garage type Attached
Other parking spaces 8
Total parking spaces 10
Property History
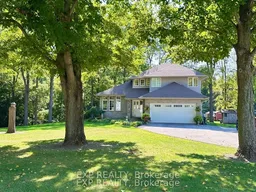 41
41