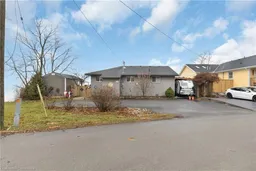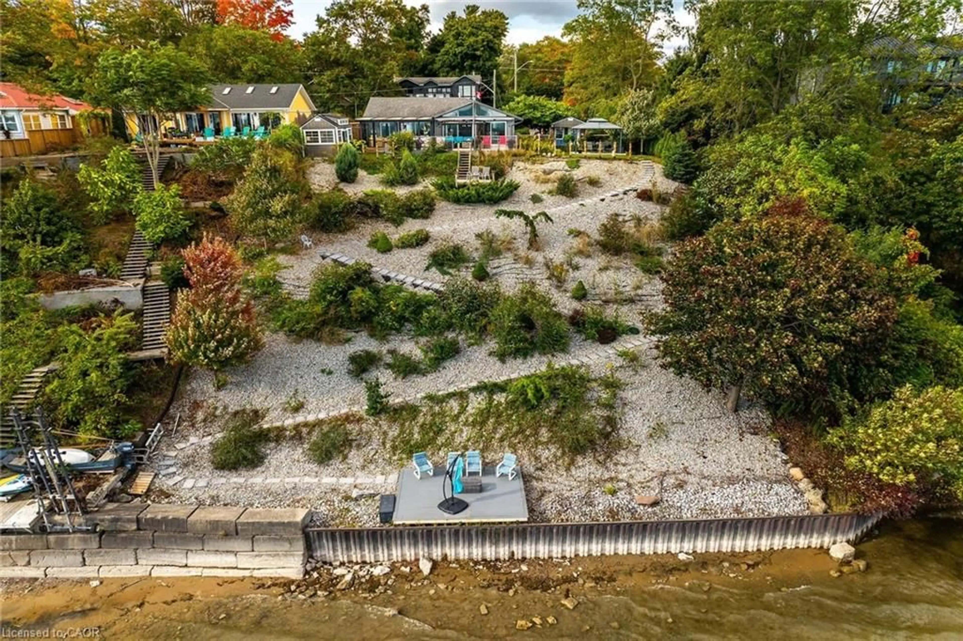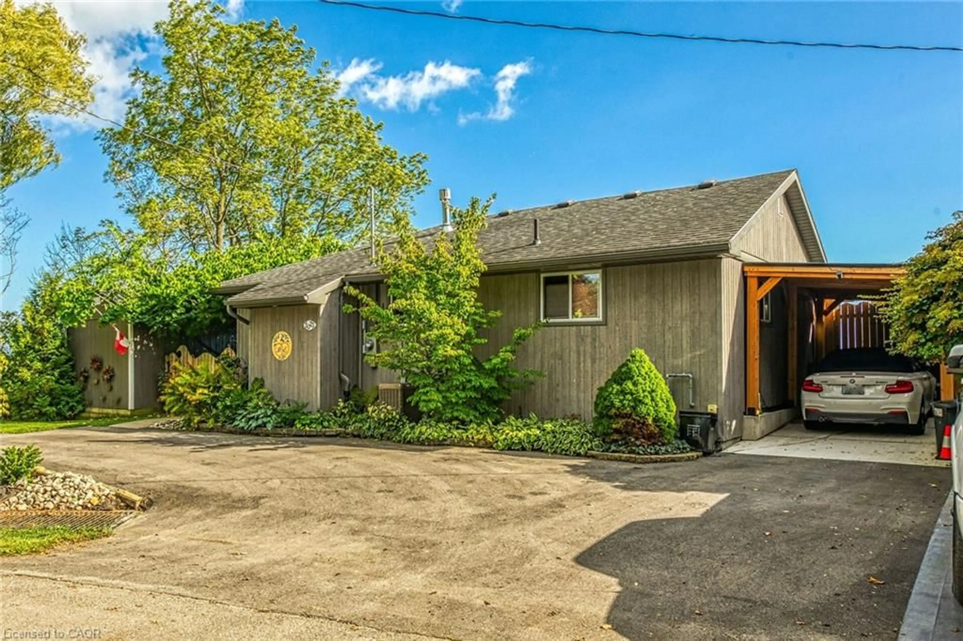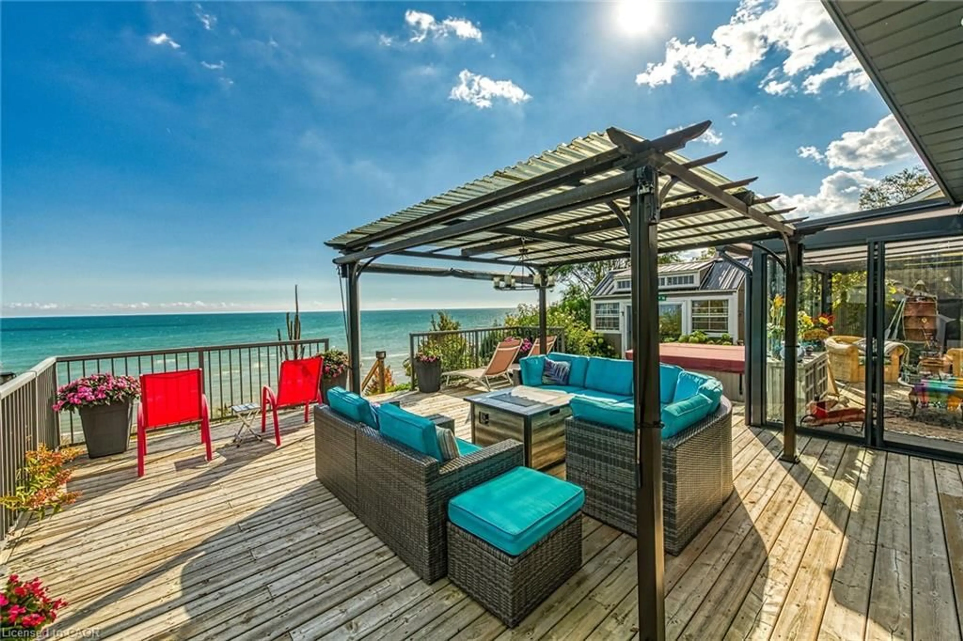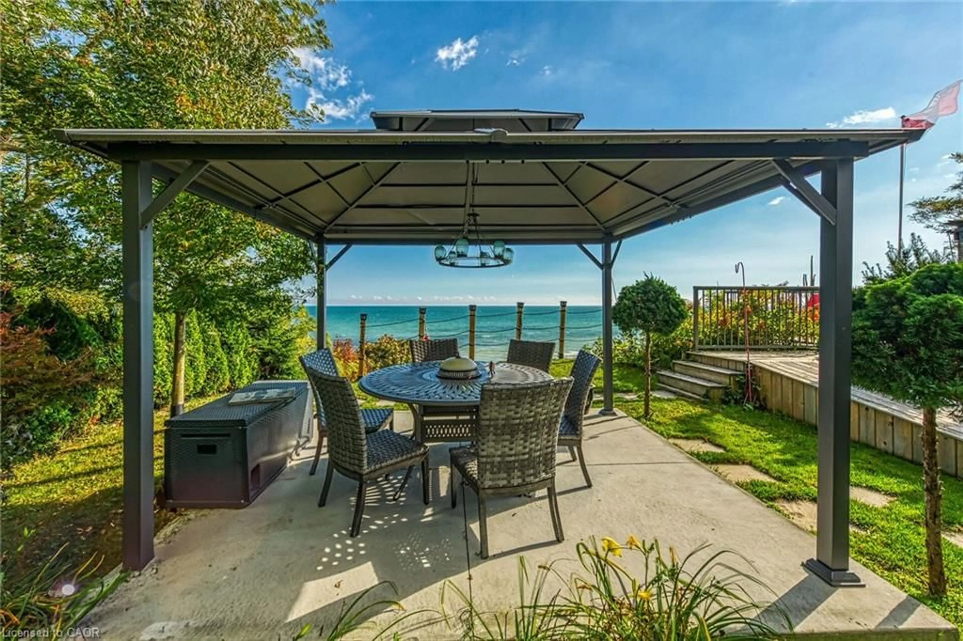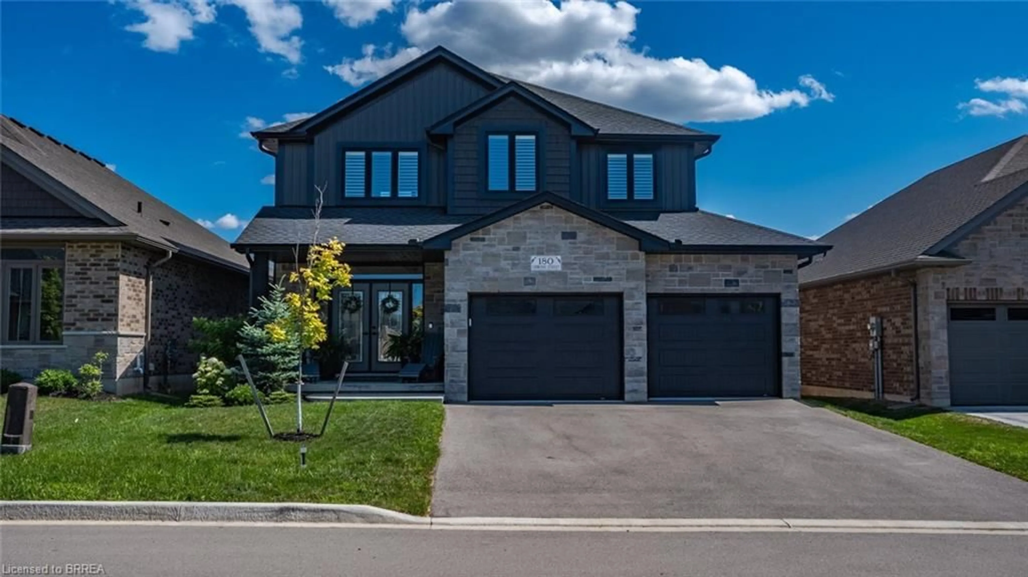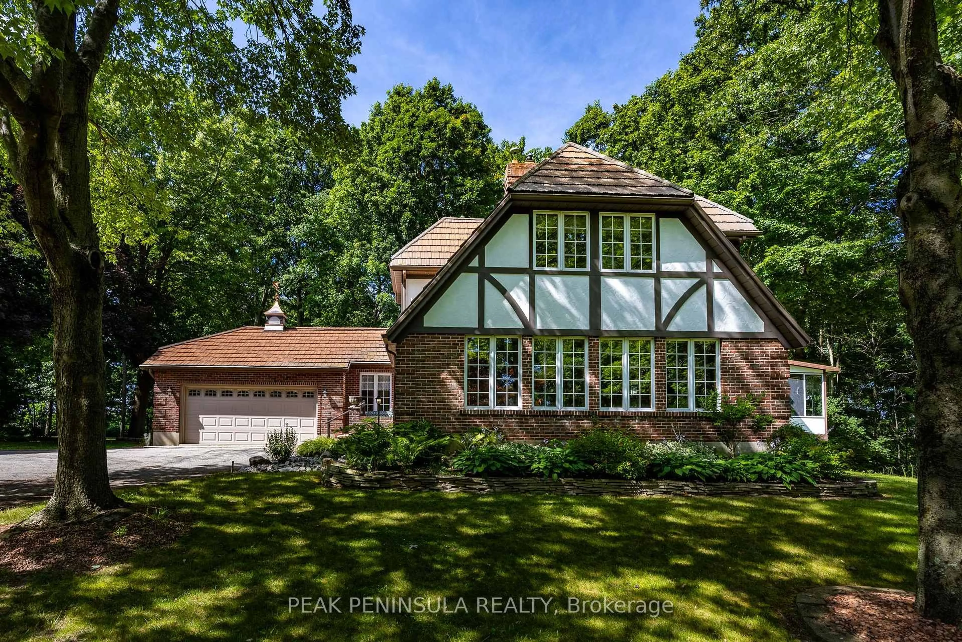2023 Maple Blvd, Port Dover, Ontario N0A 1N2
Contact us about this property
Highlights
Estimated valueThis is the price Wahi expects this property to sell for.
The calculation is powered by our Instant Home Value Estimate, which uses current market and property price trends to estimate your home’s value with a 90% accuracy rate.Not available
Price/Sqft$1,064/sqft
Monthly cost
Open Calculator
Description
Captivating Port Dover 2 bedroom Waterfront Lakehouse with 89.57 feet of sought after waterfront on the shores of Lake Erie. This exquisitely presented property features breathtaking views and access to lower level Lakeside deck and multiple entertaining areas for a true dream backyard Oasis. Great curb appeal with oversized paved driveway & carport, Can Exel engineered siding, tastefully landscaped, solid concrete and steel breakwall, gorgeous 3 season sunroom, 2 sheds / bunkies which are insulated with hydro for extra guests or games room, & expansive decking with pergola & separate gazebo area. The open concept main floor layout is highlighted by custom designed "Darbishire” kitchen with quartz countertops & large island, great room with wall to wall windows & vaulted ceilings, 2 bedrooms including primary suite with ensuite bathroom & access to sunroom, additional bathroom,desired MF laundry & welcoming foyer. Extensively renovated in 2016 with new flooring, decor, wiring & panel, insulation, furnace, lighting, fixtures, & more. Conveniently located minutes to all the Incredible amenities that Port Dover offers including restaurants, theatre, shopping, stunning beach, wineries, & easy access to other Norfolk experiences. Truly Irreplaceable property, setting, & home. Lake Erie Waterfront Living is a Lifestyle that must be Experienced!
Property Details
Interior
Features
Main Floor
Kitchen
2.82 x 3.40Living Room
6.02 x 5.51Bedroom Primary
3.40 x 5.66Dining Room
2.06 x 4.34Exterior
Features
Parking
Garage spaces -
Garage type -
Total parking spaces 5
Property History
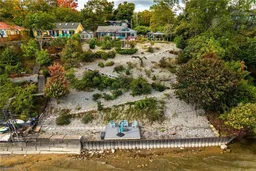 50
50
