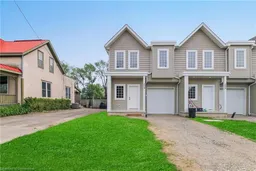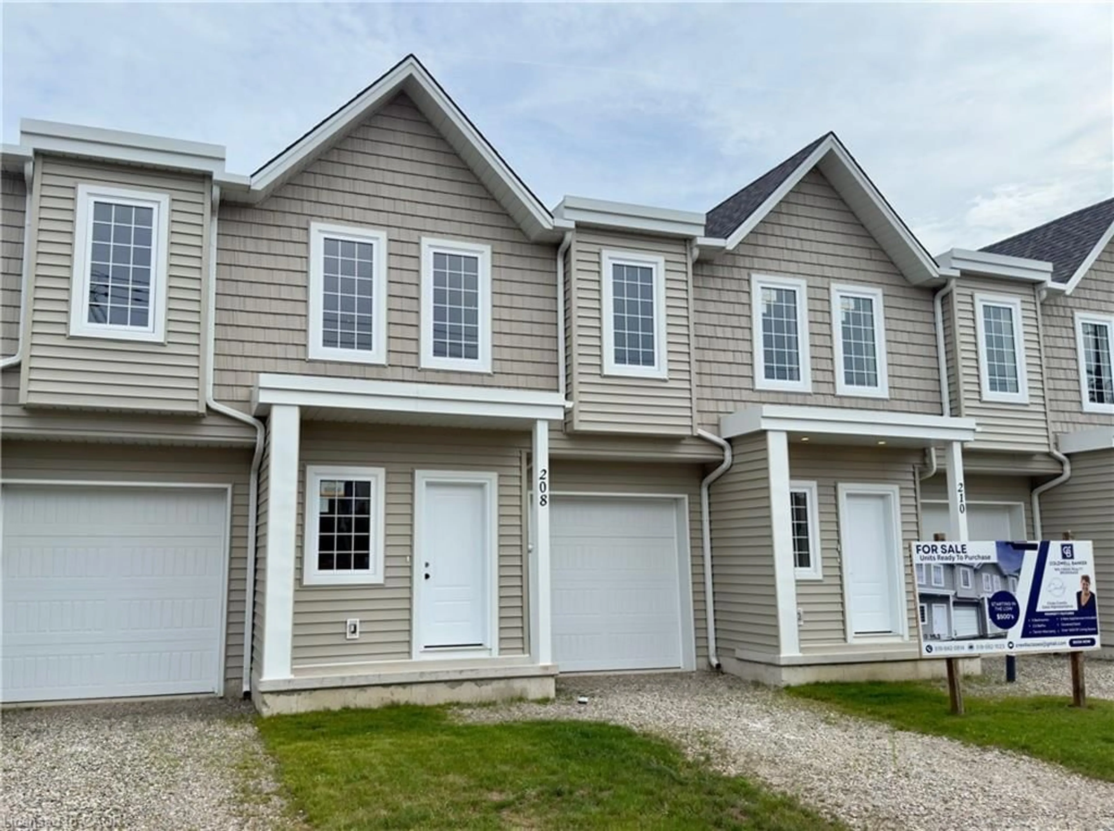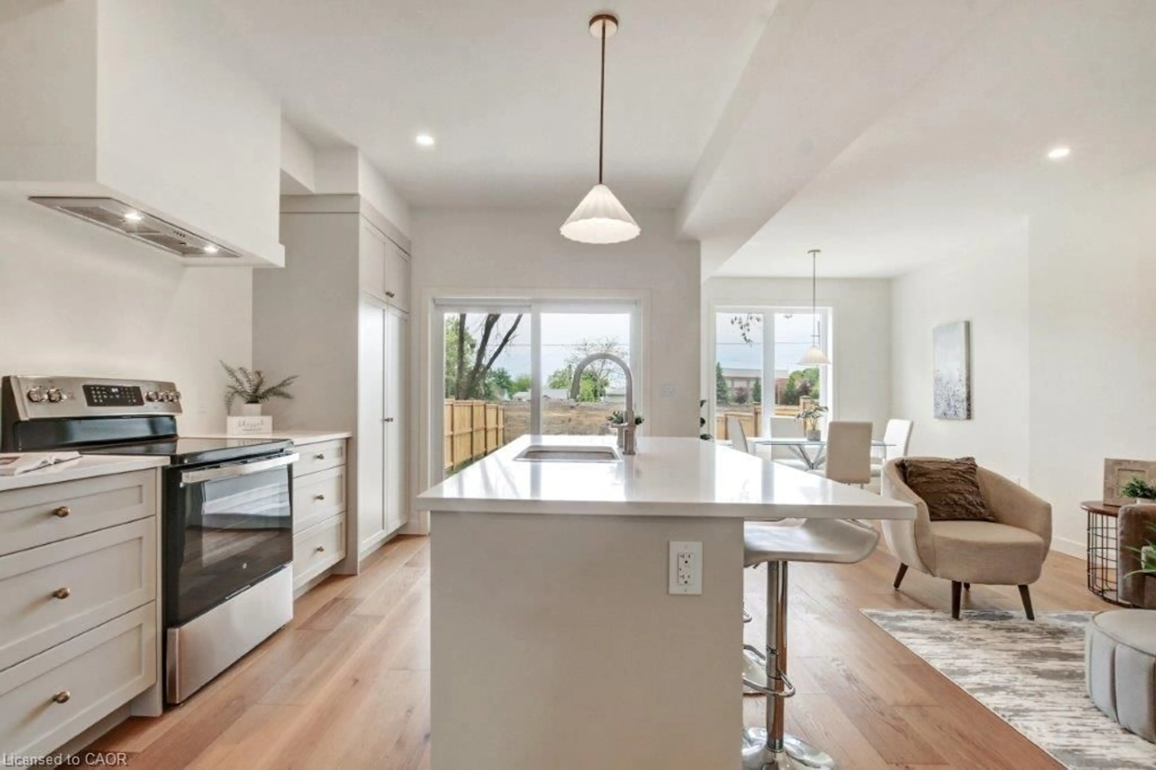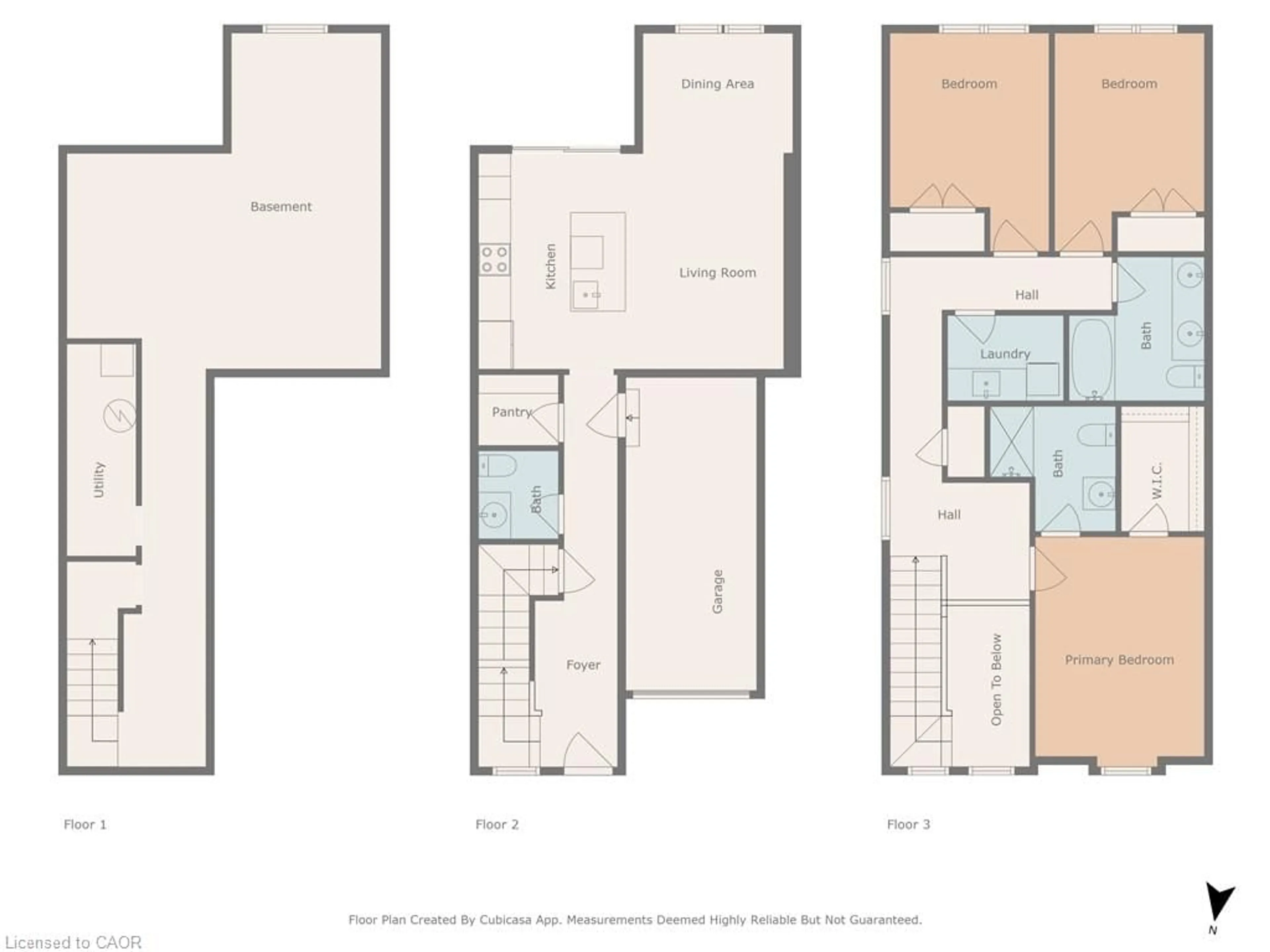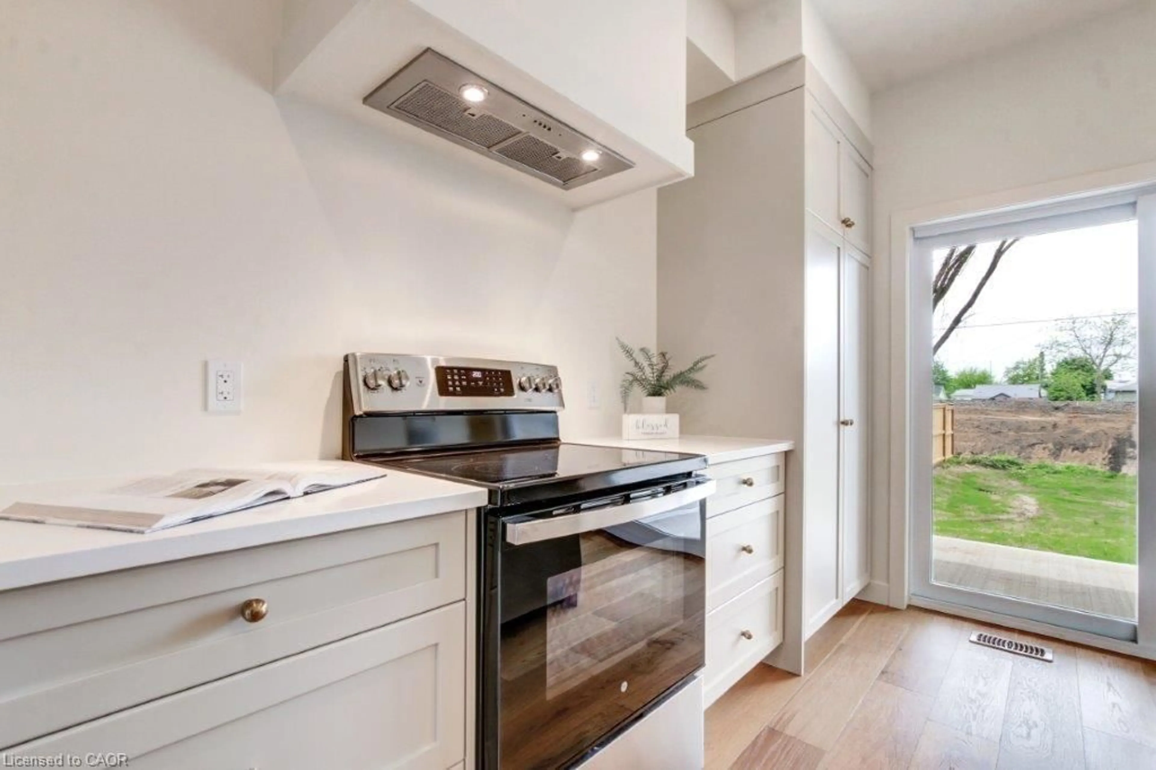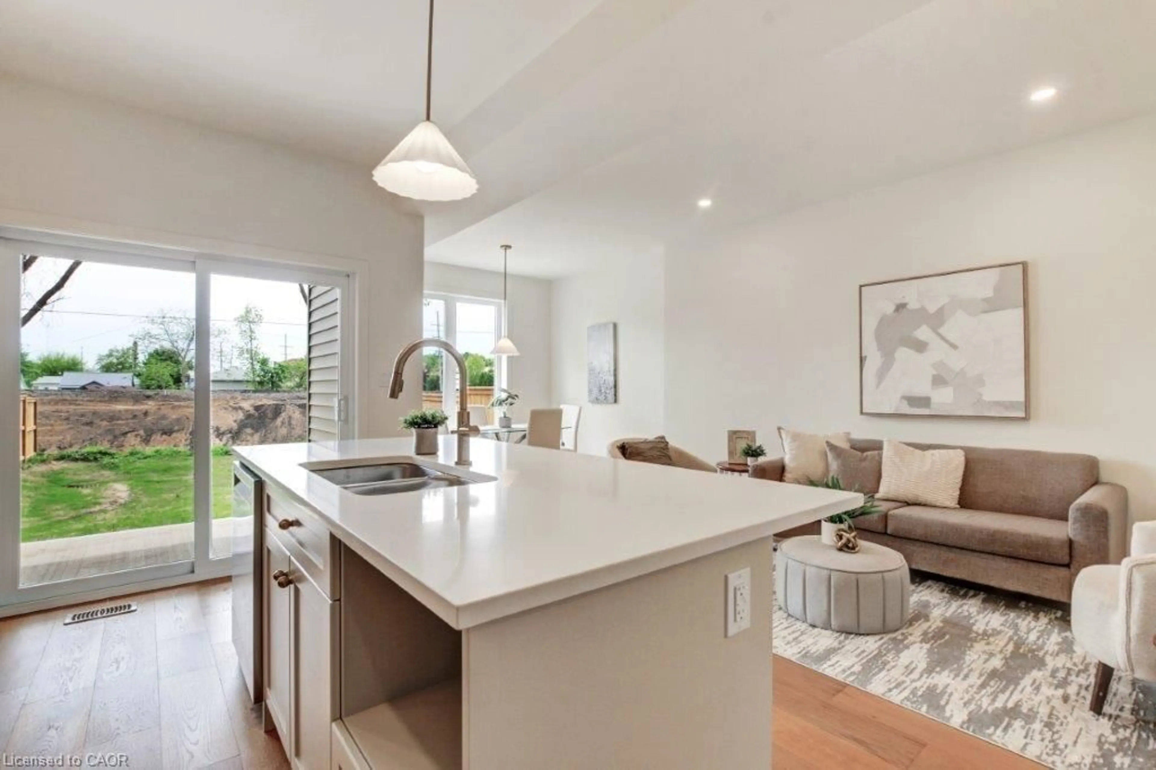208 William St, Delhi, Ontario N4B 1M8
Contact us about this property
Highlights
Estimated valueThis is the price Wahi expects this property to sell for.
The calculation is powered by our Instant Home Value Estimate, which uses current market and property price trends to estimate your home’s value with a 90% accuracy rate.Not available
Price/Sqft$314/sqft
Monthly cost
Open Calculator
Description
Welcome to this stunning 2-storey townhome offering 1,650 sq. ft. of modern living space. Thoughtfully designed with today’s lifestyle in mind, this home combines the appeal of a brand-new build with tasteful finishes throughout. The main floor features a bright open-concept layout with a custom kitchen, large island, custom cabinetry, and all-new stainless steel appliances. The spacious dining and living areas flow seamlessly together, perfect for entertaining. Additional highlights include a walk-in pantry/closet, a convenient powder room, and a walkout to the partially fenced backyard. Upstairs, you’ll find a laundry room complete with new stainless steel washer and dryer, along with 3 generous bedrooms. The primary suite offers a private 3-piece ensuite and walk-in closet, while two additional bedrooms share a stylish 4-piece bathroom. An attached garage, paved driveway and airy entryway with a ceiling open to the second level, and move-in ready convenience make this townhome a must-see. This home delivers exceptional value in a welcoming small-town community—don’t miss your opportunity to make it yours! Taxes not yet assessed
Property Details
Interior
Features
Main Floor
Kitchen
3.05 x 4.01Foyer
1.55 x 7.29Living Room
2.62 x 4.01Pantry
1.47 x 1.32Exterior
Features
Parking
Garage spaces 1
Garage type -
Other parking spaces 1
Total parking spaces 2
Property History
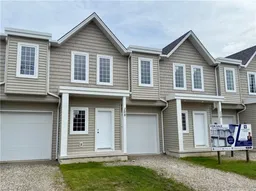 27
27