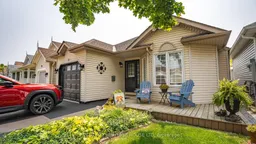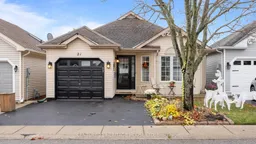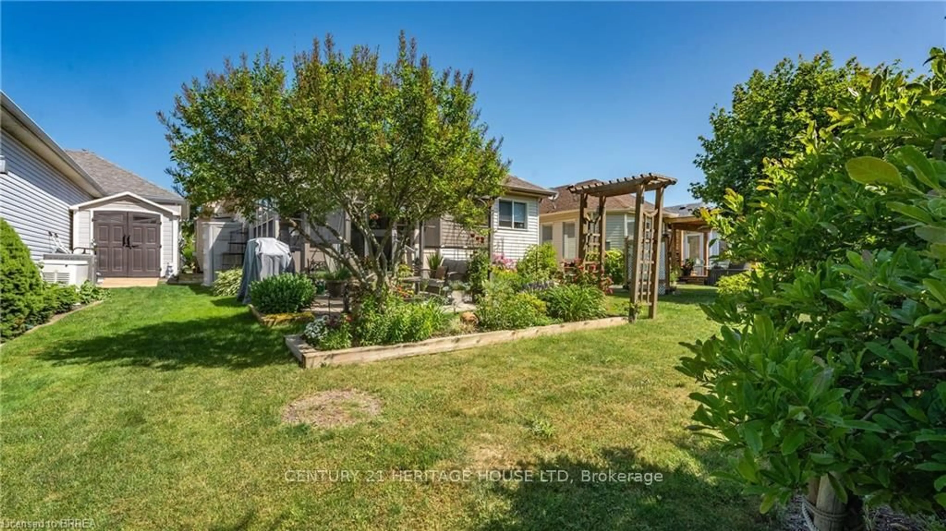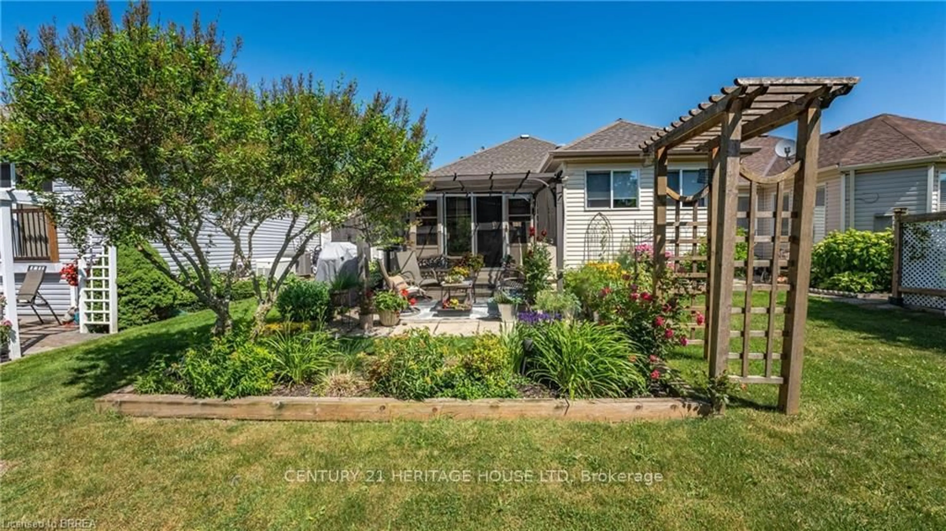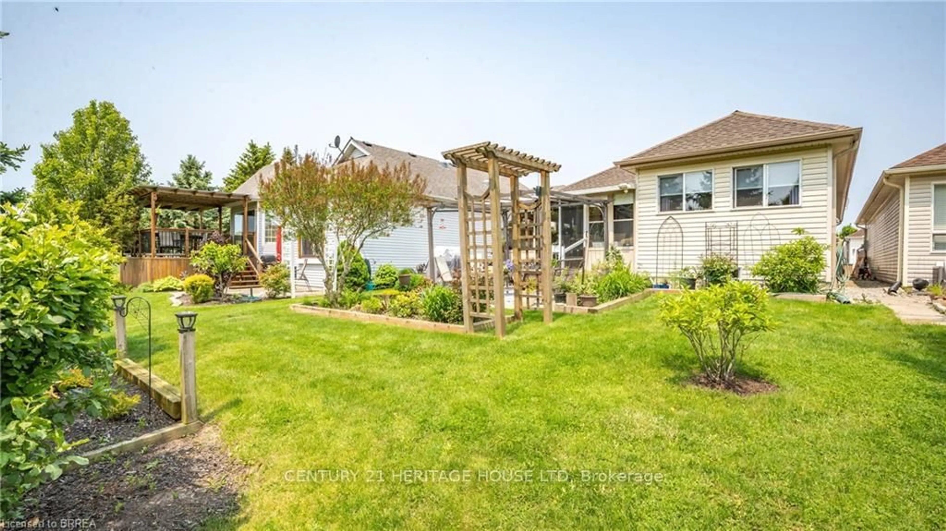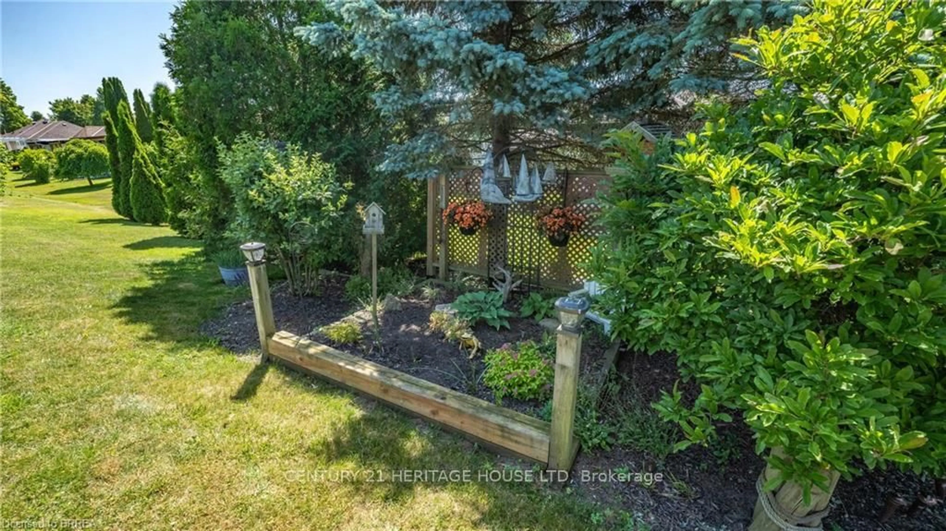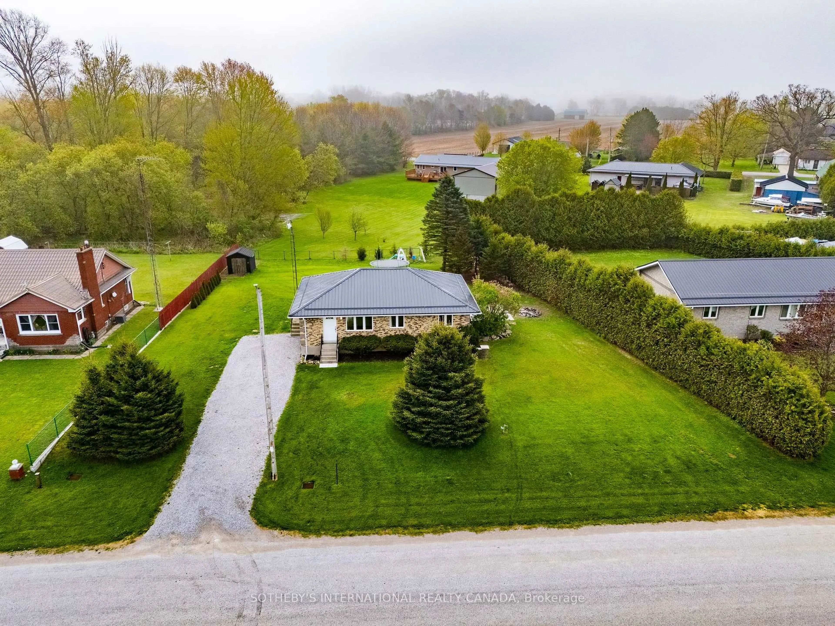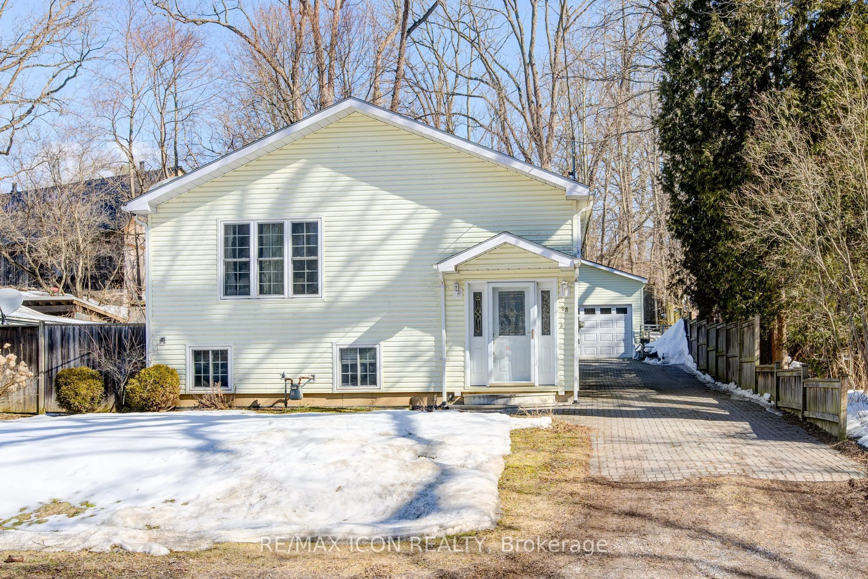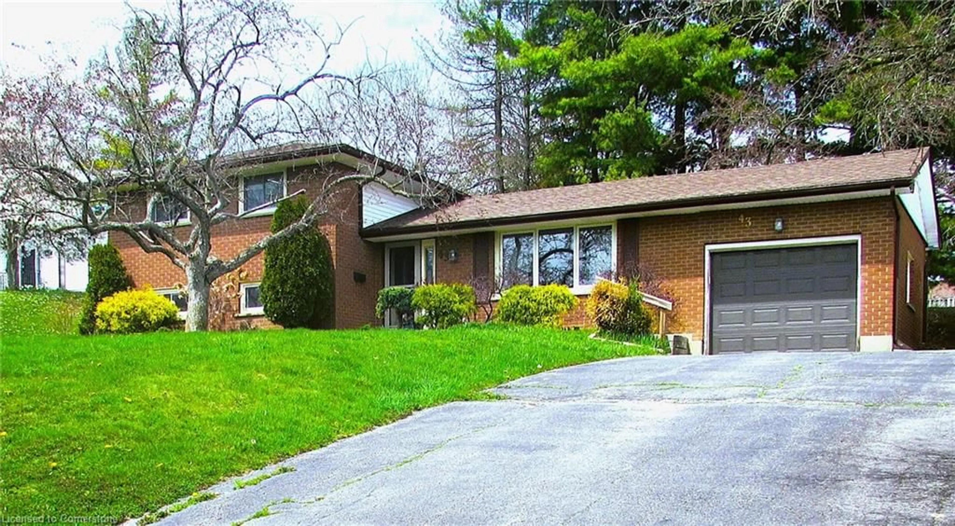21 Long Point Blvd, Norfolk, Ontario N0E 1M0
Contact us about this property
Highlights
Estimated valueThis is the price Wahi expects this property to sell for.
The calculation is powered by our Instant Home Value Estimate, which uses current market and property price trends to estimate your home’s value with a 90% accuracy rate.Not available
Price/Sqft$394/sqft
Monthly cost
Open Calculator
Description
Welcome to the Villages of Long Point Bay, a vibrant Adult Lifestyle Community in beautiful Port Rowan, Ontario. This move-in ready freehold home offers main floor living with 2 bedrooms and 1.5 bathrooms.The open-concept layout features a cozy gas fireplace, dining area, and a kitchen with plenty of cupboards, counter space, a breakfast nook, and peninsula. The primary bedroom includes a large closet with built-in organizer, while the main bath has been updated with a tiled shower and rain head. A second bedroom, laundry room with a new washer, powder room, and storage closet add convenience.Off the kitchen, a bright sunroom with new flooring, portable AC, and heater provides year-round enjoyment. The landscaped backyard offers privacy with mature trees, bird feeders, and a gazebo. An attached garage and double-wide driveway complete the package.Enjoy community amenities including peaceful walking trails, Shuffleboard, Pickleball, Bocce Ball, and gardening. Just steps away, the Clubhouse offers a saltwater pool, hot tub, sauna, billiards, fitness and craft rooms, woodworking shop, and more.Located a short drive from Long Point Beach and Port Dover, with nearby shopping, dining, wineries, golf courses, marinas, theatres, and trails. Mandatory Villages Residence Association membership is $60.50/month.
Property Details
Interior
Features
Main Floor
Primary
4.85 x 3.38Living
7.09 x 5.0Other
5.84 x 3.07Dining
4.19 x 2.13Exterior
Features
Parking
Garage spaces 1
Garage type Attached
Other parking spaces 2
Total parking spaces 3
Property History
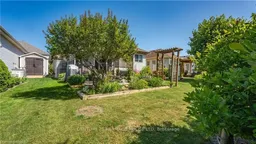 43
43