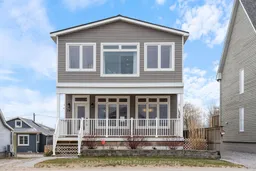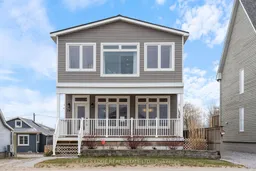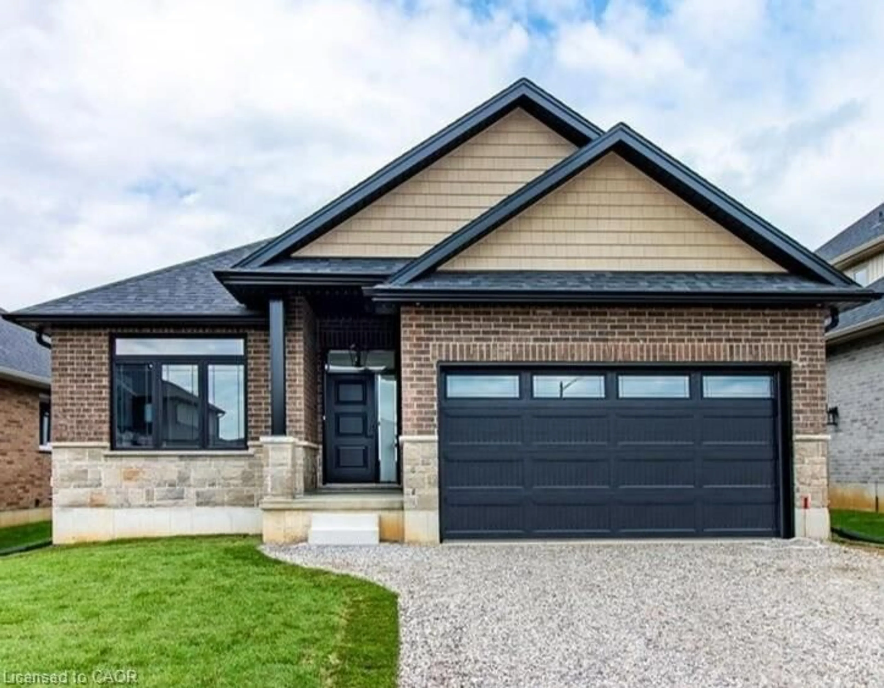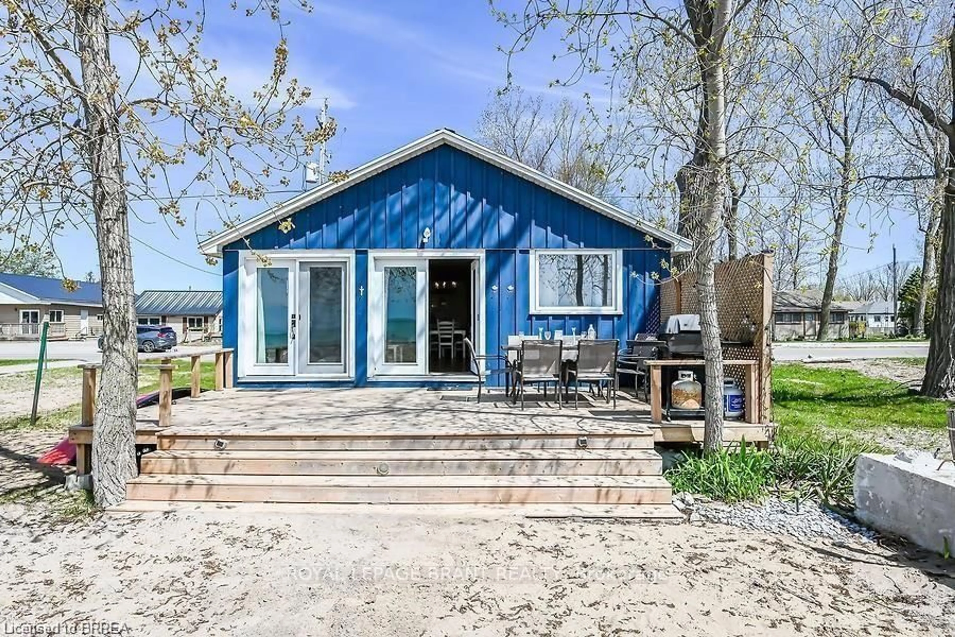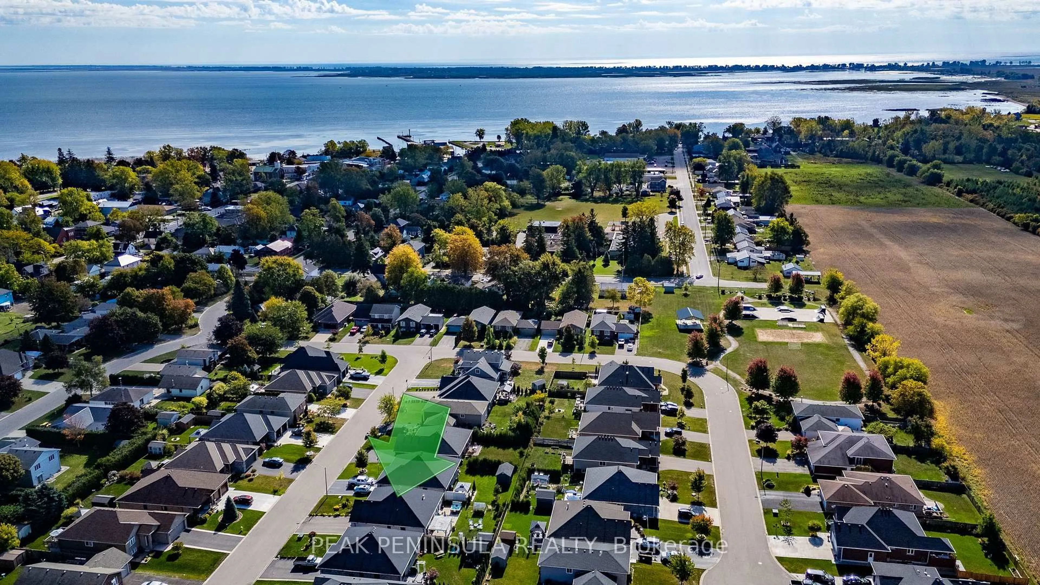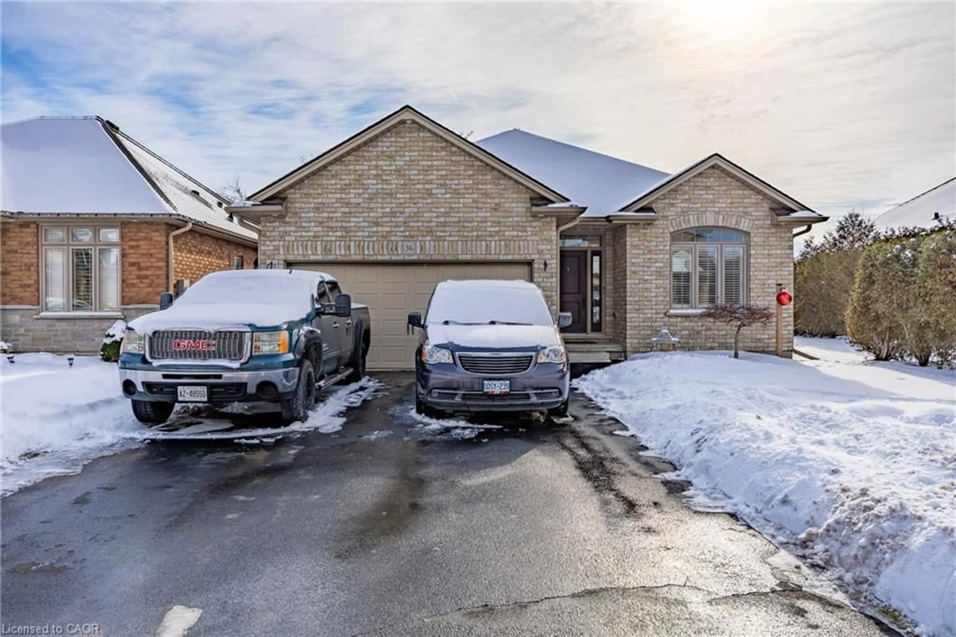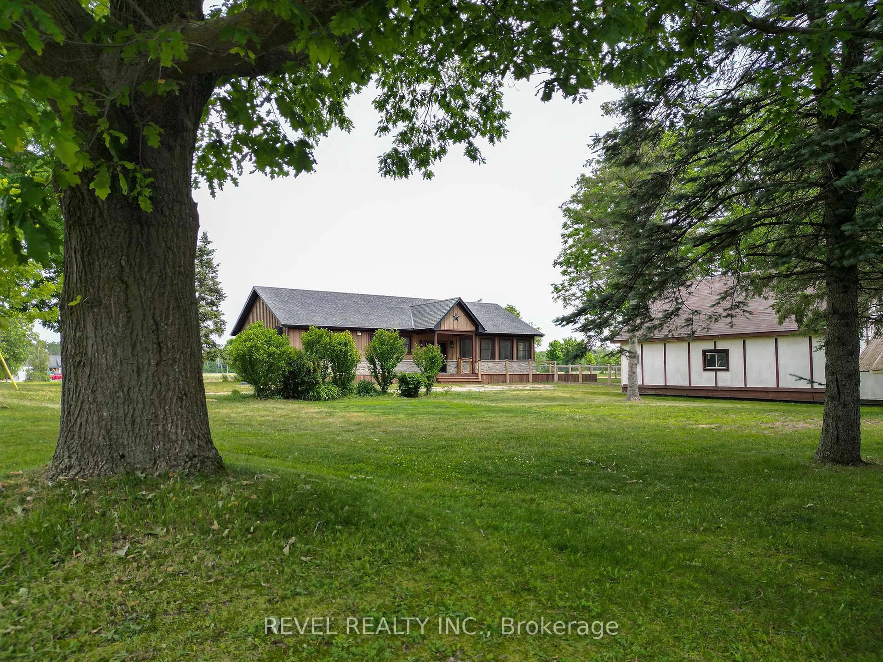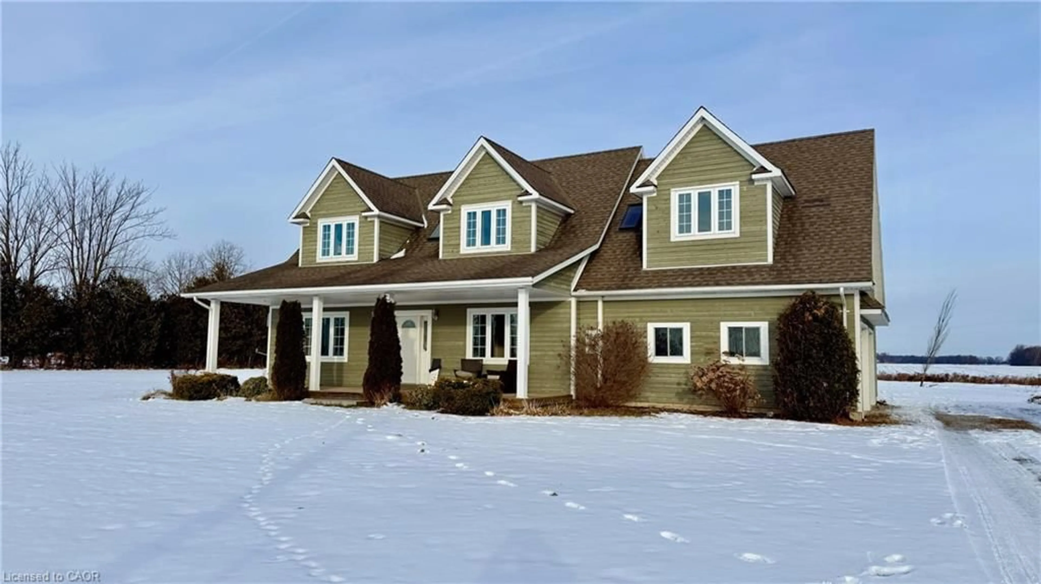The Ultimate Vacation Home! Welcome to the best of both worlds- this rare gem is perfectly positioned directly across from the sandy shores of Lake Erie and nestled along a tranquil channel where you can dock your own boats! Offering year-round comfort, this fully winterized 3-bedroom, 2-bath vacation home delivers a lifestyle that's both relaxing and adventurous. Enjoy deeded beachfront access through proportionate ownership in a vacant beachfront lot-ideal for sunbathing, swimming, or beachcombing just steps from your door. Thoughtfully designed to celebrate the surrounding natural beauty, the cottage features banks of large windows on both levels to flood the open-concept living, dining, and kitchen spaces with mesmerizing lake views. Step out onto the expansive covered wooden porch that stretches the full width of the cottage-perfect for sipping your morning coffee to the soundtrack of waves or winding down under a canopy of stars with a glass of wine. Upstairs, the principal bedroom boasts a private balcony with peaceful views over the deep backyard and channel, while a sunroom spanning the full width of the second floor invites you to relax and soak in panoramic lake vistas. Additional highlights include main floor laundry, two full bathrooms - your dreams of waterfront living are ready to set sail. Whether you're entertaining, escaping, or exploring, this property offers the ultimate lakeside lifestyle.
Inclusions: Fridge, stove, washer, dryer, window coverings, microwave, dishwasher. All furniture, appliances and dinnerware are negotiable. Buyer to include a detailed list including item, quantity and location by room in all offers.
