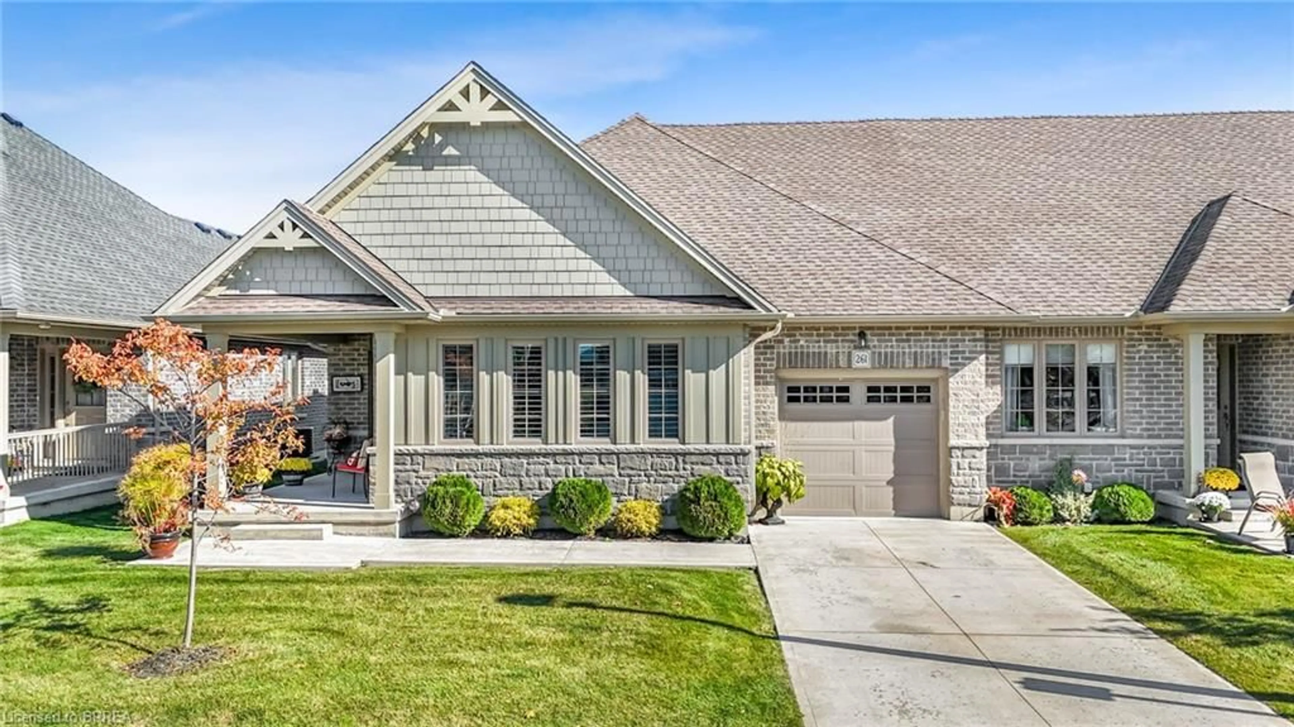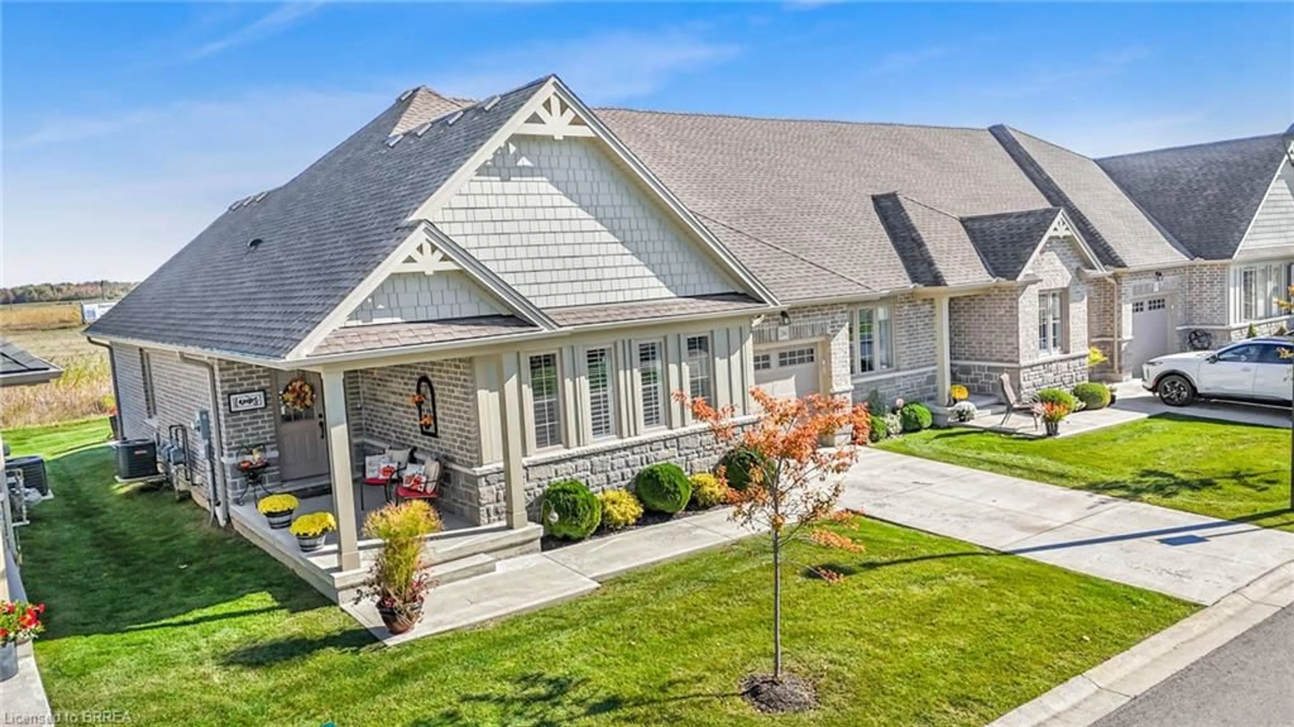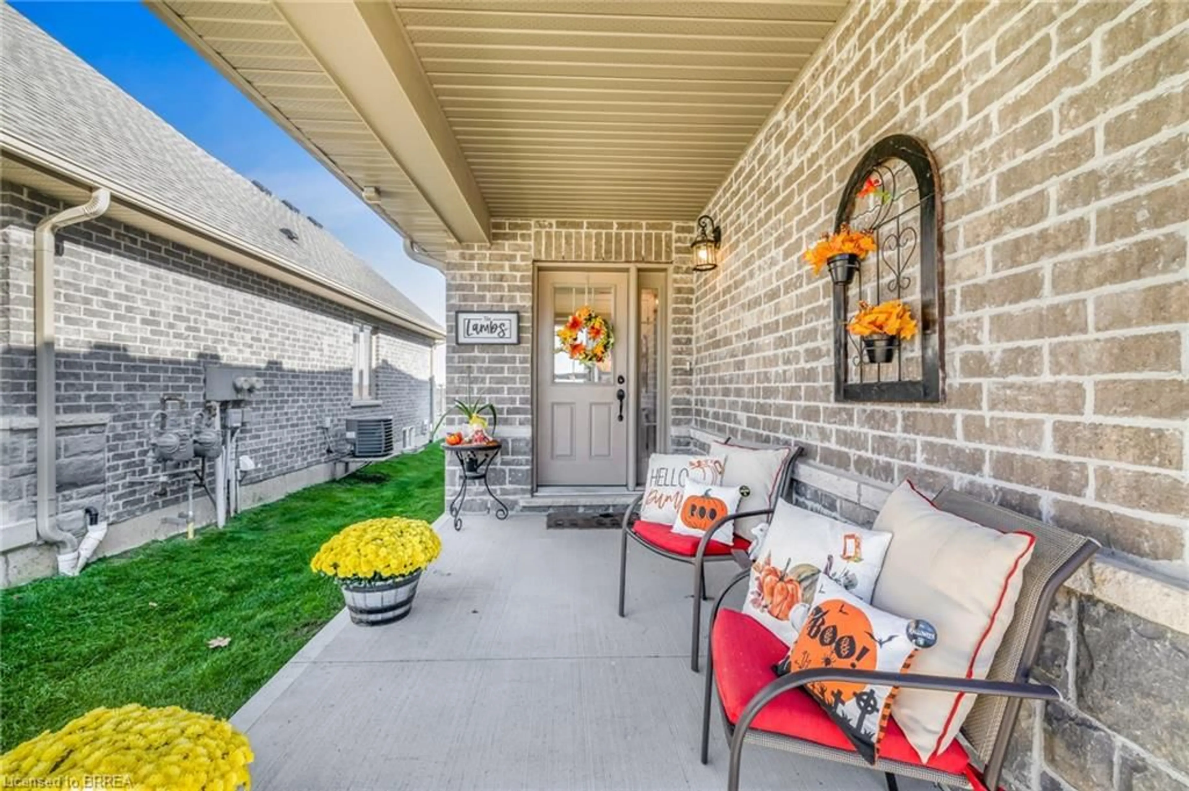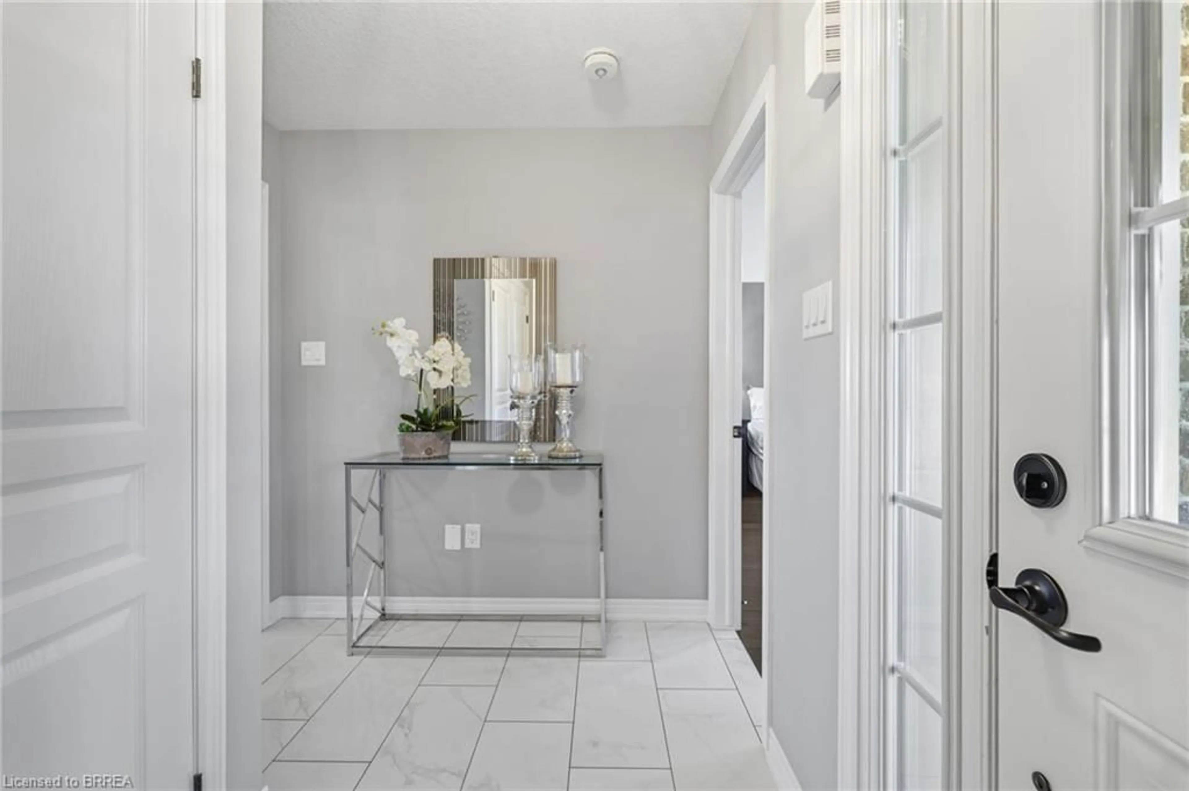261 Schooner Dr, Port Dover, Ontario N0A 1N3
Contact us about this property
Highlights
Estimated valueThis is the price Wahi expects this property to sell for.
The calculation is powered by our Instant Home Value Estimate, which uses current market and property price trends to estimate your home’s value with a 90% accuracy rate.Not available
Price/Sqft$519/sqft
Monthly cost
Open Calculator
Description
Welcome to this stunning bungalow in the charming town of Port Dover, where modern design meets effortless comfort. This beautifully maintained two-bedroom, two-bathroom home welcomes you with a charming covered front porch and an inviting, open-concept interior finished to perfection! Elegant engineered hardwood floors, California shutters, and upgraded lighting flow throughout, adding warmth and sophistication to every room. The gourmet kitchen is a true showstopper, showcasing gleaming quartz countertops, a designer undermount sink with an upgraded faucet, large centre island, and premium stainless steel appliances—all complemented by ample cabinetry and a functional layout perfect for entertaining or everyday living. The bright and spacious living and dining room features soaring cathedral ceilings and a walkout to a private 16' x 12' patio—an ideal space for morning coffee or evening relaxation while overlooking the peaceful green space beyond. Retreat to the impressive primary suite, complete with its own cathedral ceiling, generous closet space, and a beautifully appointed ensuite with a separate soaker tub and glass shower that provides the perfect touch of luxury. The unfinished basement offers a roughed-in bathroom and endless possibilities for future living space or storage. Enjoy a low-maintenance lifestyle with affordable monthly condo fees that include grass cutting and snow removal—giving you more time to relax and enjoy. Located just moments from the Links at Dover Coast Golf Club, David’s Restaurant & Spa, Lake Erie’s sandy beaches, and the charming shops and cafes of downtown Port Dover, this home offers the best of small-town living with modern convenience. Book your showing today!
Property Details
Interior
Features
Main Floor
Kitchen
4.32 x 4.47Living Room/Dining Room
6.20 x 3.76california shutters / cathedral ceiling(s) / fireplace
Bathroom
4-Piece
Bedroom
4.27 x 3.05Hardwood Floor
Exterior
Features
Parking
Garage spaces 1
Garage type -
Other parking spaces 2
Total parking spaces 3
Property History
 24
24






