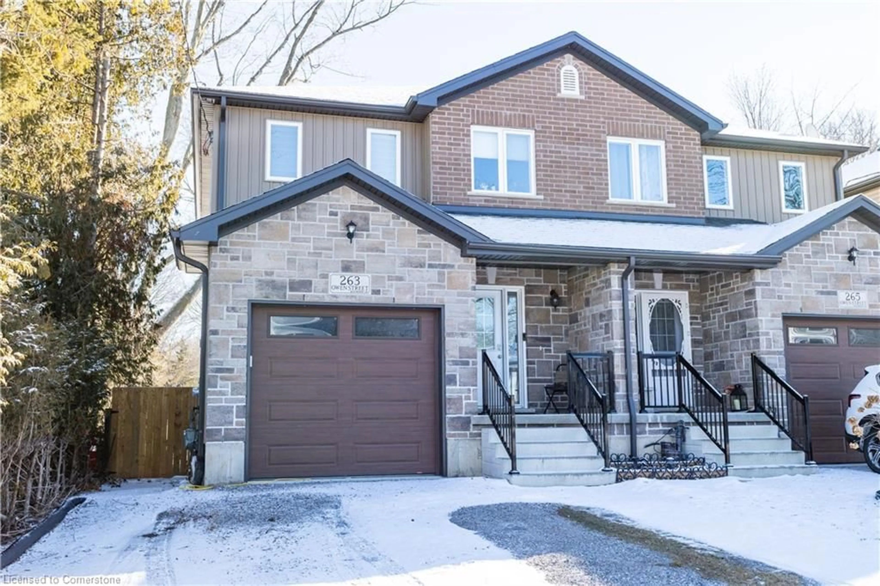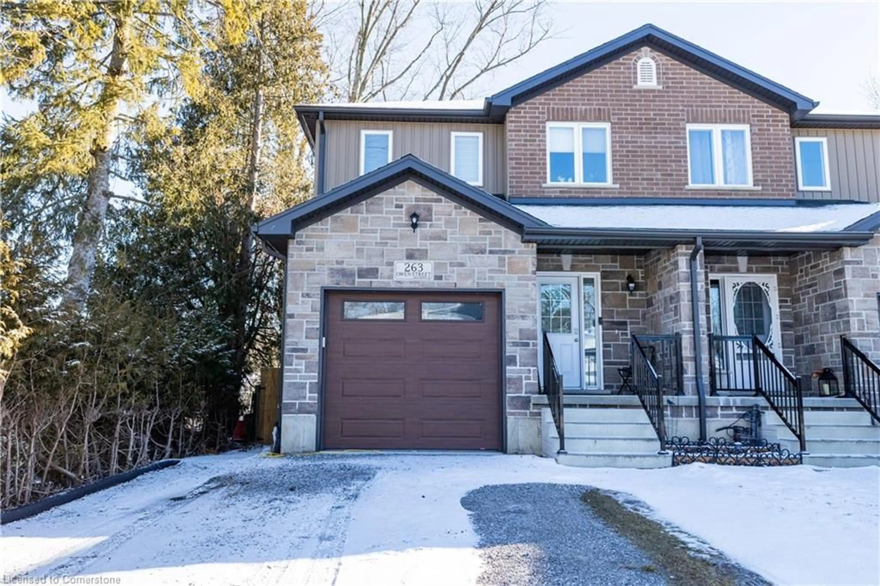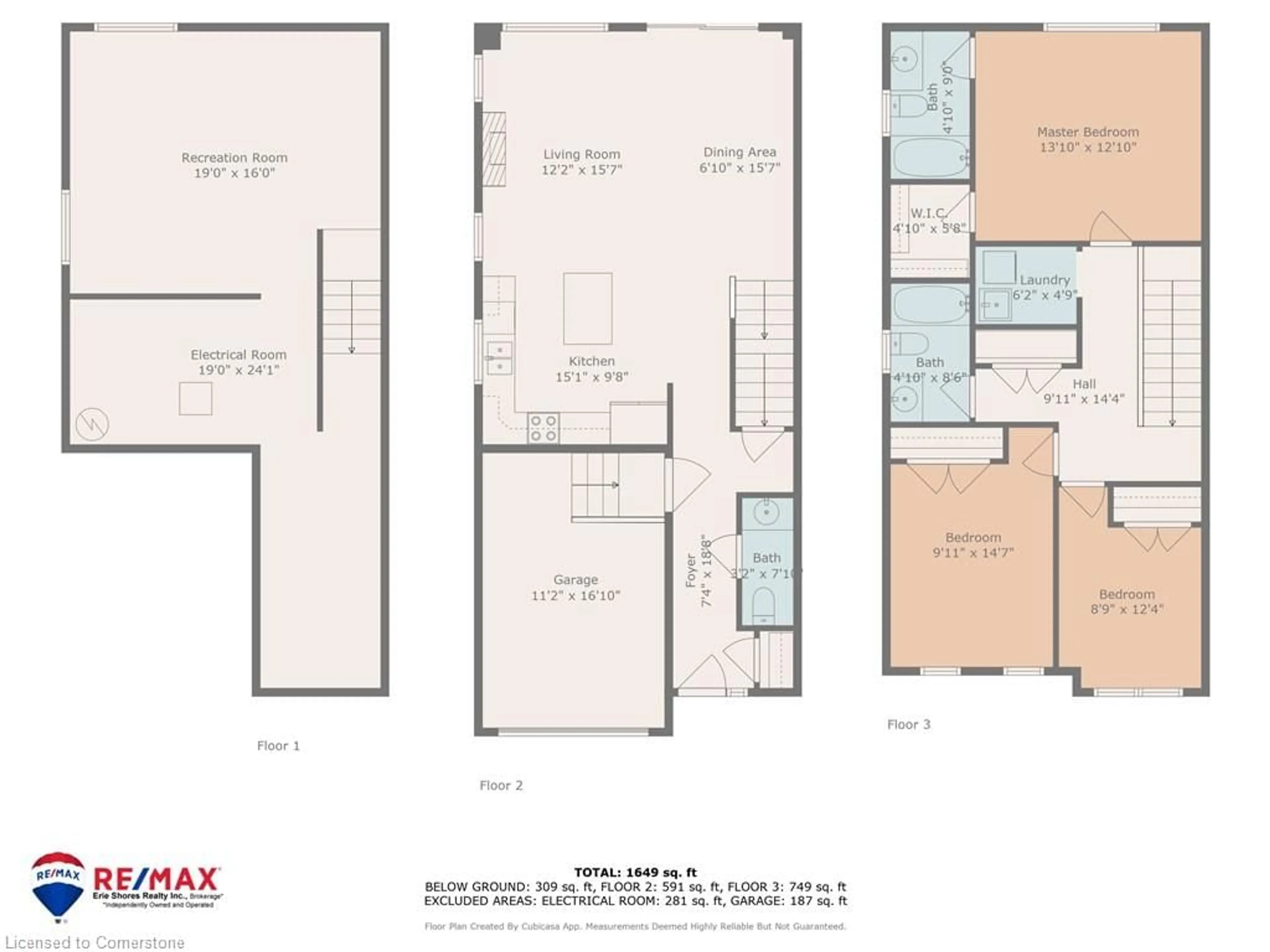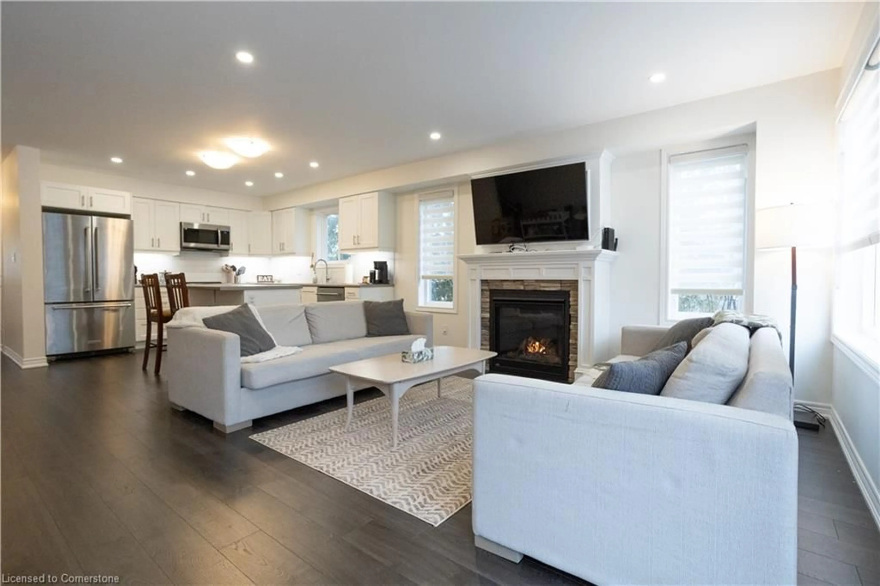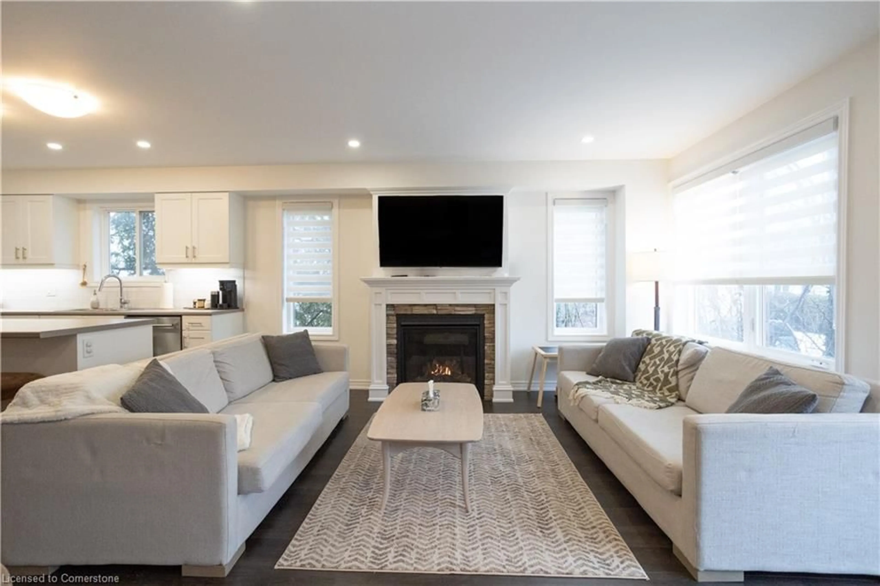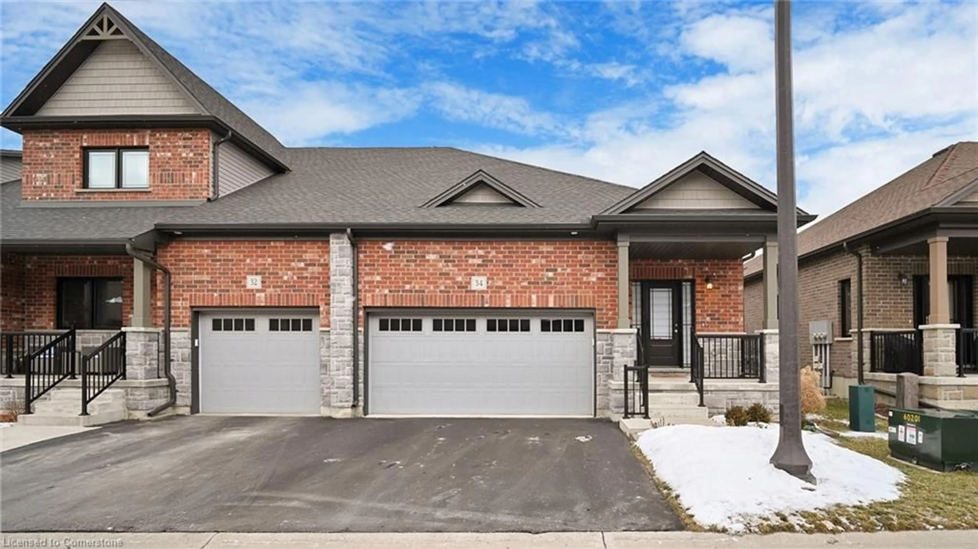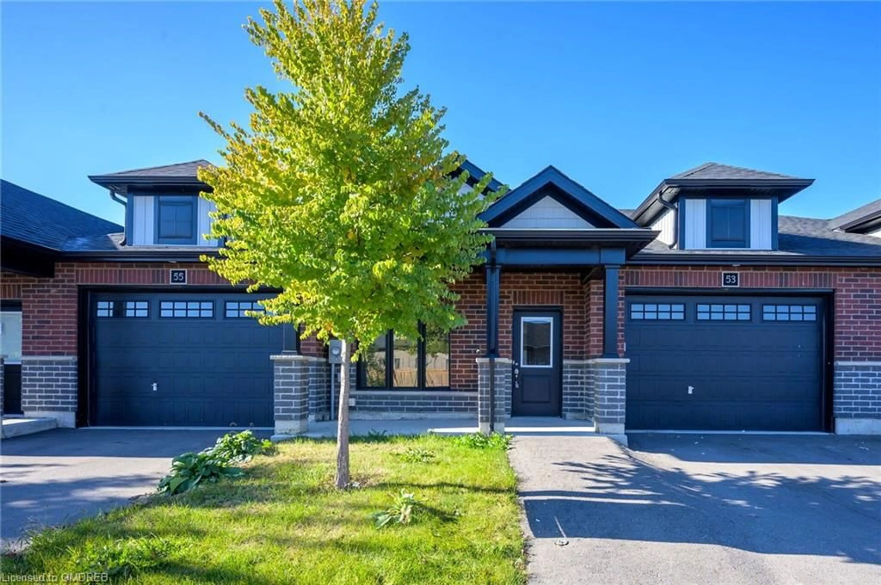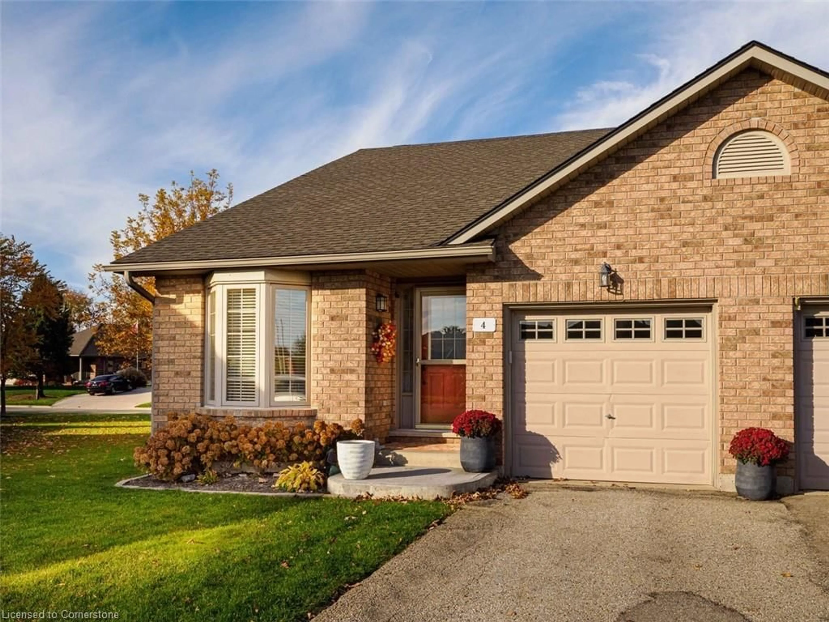263 Owen St, Simcoe, Ontario N3Y 2V2
Contact us about this property
Highlights
Estimated ValueThis is the price Wahi expects this property to sell for.
The calculation is powered by our Instant Home Value Estimate, which uses current market and property price trends to estimate your home’s value with a 90% accuracy rate.Not available
Price/Sqft$466/sqft
Est. Mortgage$2,684/mo
Tax Amount (2024)$3,636/yr
Days On Market94 days
Description
Tucked away in a quiet, well-established neighborhood, this modern two-storey home is a perfect blend of style and functionality. With 1684 sq. ft. of total living space, three spacious bedrooms, and 2.5 bathrooms, this home is designed for comfort and convenience.The bright and open main floor is perfect for everyday living, featuring a spacious kitchen that flows seamlessly into the dining and living areas. Upstairs, the primary suite offers a walk-in closet and a private 4-piece en-suite, while second-floor laundry adds a touch of practicality. Downstairs, the partially finished basement provides extra space, ready for your personal touch—whether it’s a cozy family room, home gym, or office.The spacious backyard backs onto lush green space, offering privacy and no rear neighbors. Located on the Lynn Valley trail system, you’ll also find schools, parks and recreation centers close by. A fantastic opportunity in a sought-after location—don’t miss your chance to make it yours!
Property Details
Interior
Features
Main Floor
Foyer
3.66 x 1.52Bathroom
2.16 x 0.972-Piece
Living Room
4.75 x 3.71Eat-in Kitchen
2.95 x 4.60Exterior
Features
Parking
Garage spaces 1
Garage type -
Other parking spaces 2
Total parking spaces 3
Property History
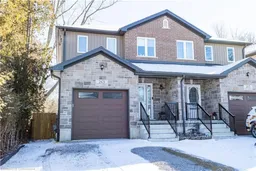 36
36
