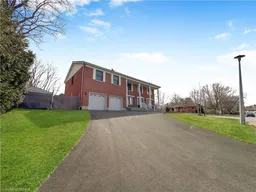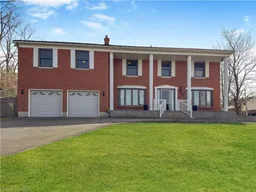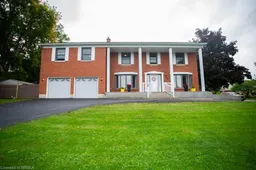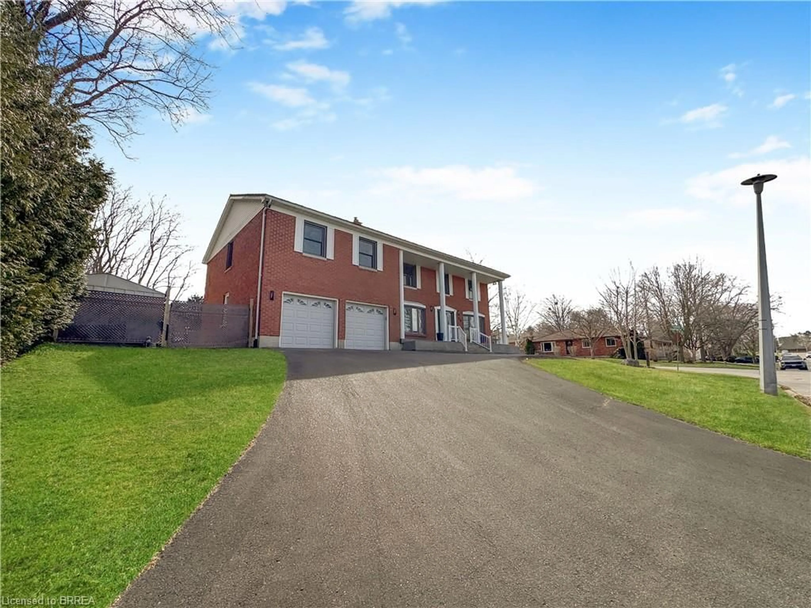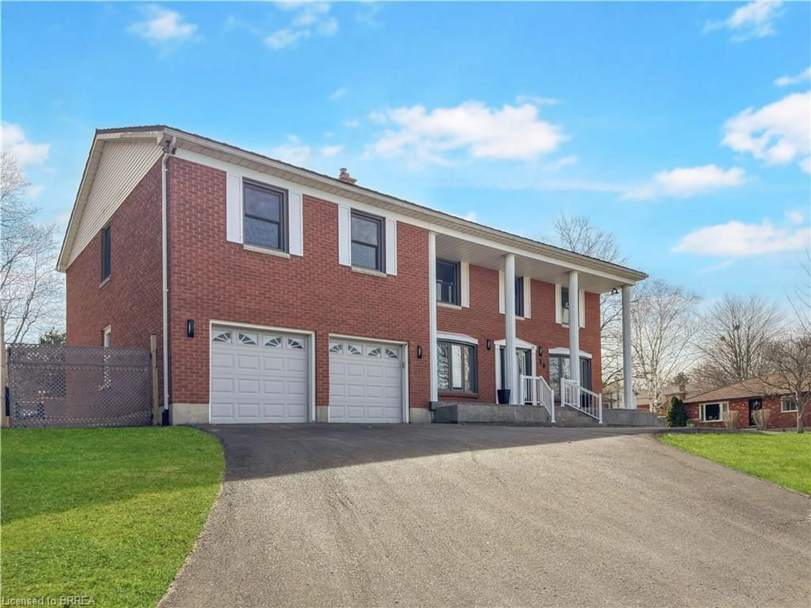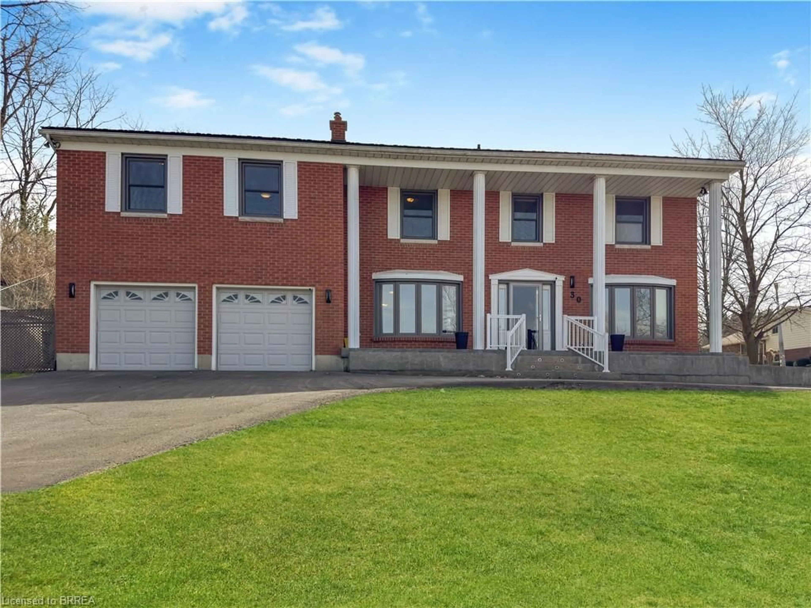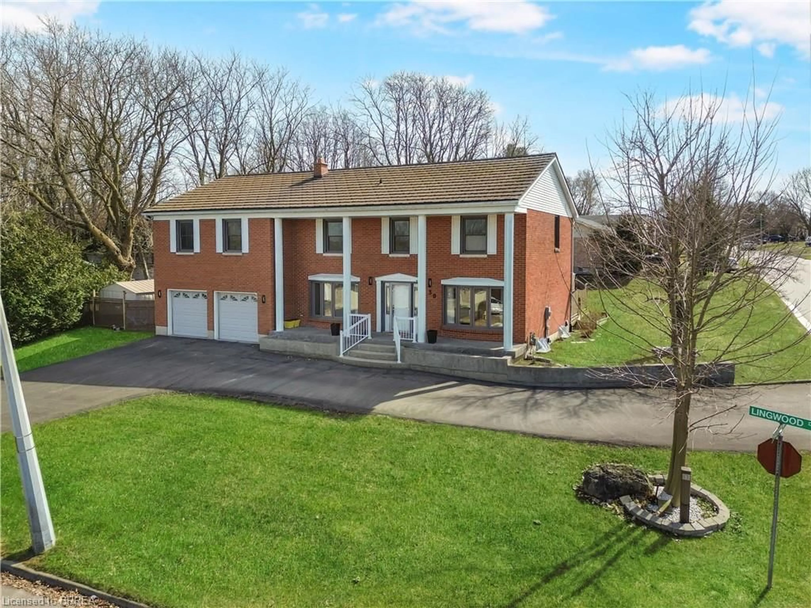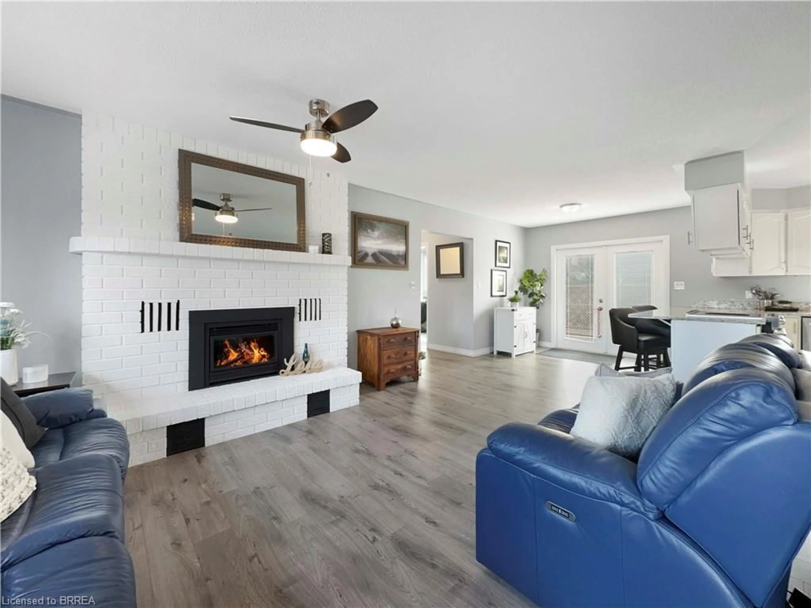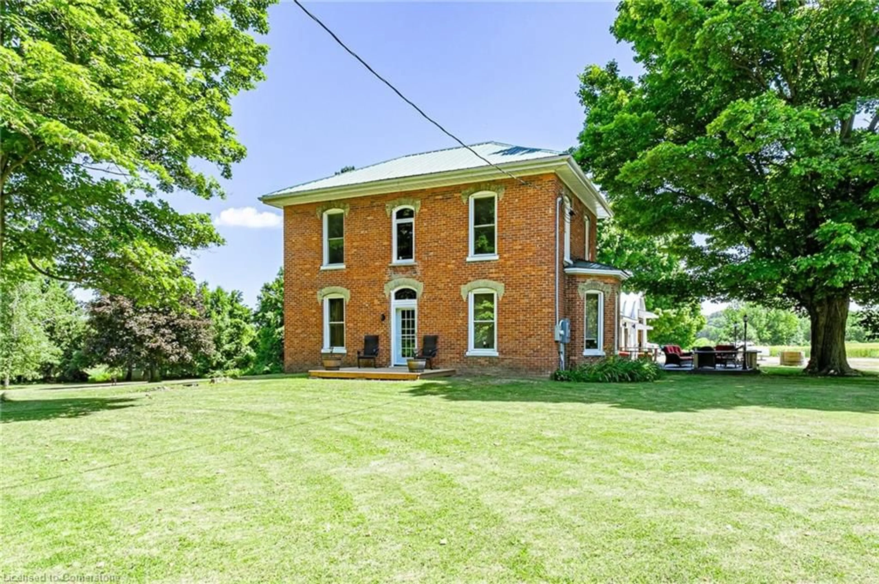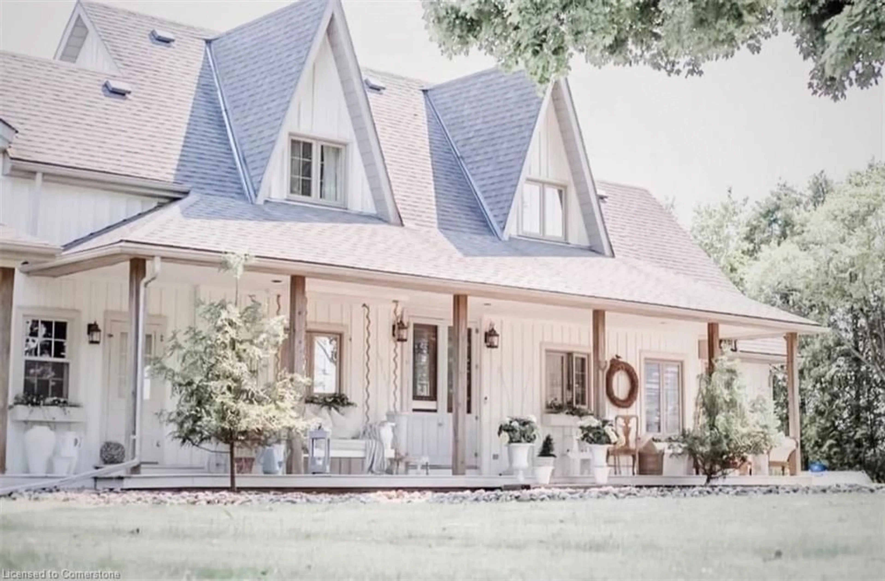30 Lingwood Dr, Waterford, Ontario N0E 1Y0
Contact us about this property
Highlights
Estimated valueThis is the price Wahi expects this property to sell for.
The calculation is powered by our Instant Home Value Estimate, which uses current market and property price trends to estimate your home’s value with a 90% accuracy rate.Not available
Price/Sqft$249/sqft
Monthly cost
Open Calculator
Description
Tucked away on a quiet dead-end street, this impressive brick home offers nearly 4,000 sq. ft. of beautifully finished space, with six spacious bedrooms, four bathrooms, and a layout designed for comfort and functionality. The main floor features an updated kitchen with quartz countertops, a bright living area with a gas fireplace, and walkout access to a large backyard deck with a gazebo, perfect for relaxing or entertaining on summer nights. With two separate living spaces, this home is ideal for large families or hosting gatherings, offering plenty of room to spread out and come together. Upstairs, the primary suite is a true retreat with a walk-in closet and a spa-like ensuite with heated floors, while the additional bedrooms are all generously sized. The fully finished basement adds even more flexibility, ideal for a rec room, playroom, or extra storage. A durable steel roof, oversized two-car garage with workshop space, and a circular driveway that fits over eight cars make this home as practical as it is beautiful. Just minutes from Waterford Ponds, scenic trails, and the charm of historic downtown, you’ll enjoy easy access to biking, kayaking, parks, shops, and cafés, combining small-town living with modern convenience.
Property Details
Interior
Features
Main Floor
Kitchen
4.01 x 3.53Laminate
Living Room/Dining Room
7.75 x 3.51Laminate
Family Room
7.72 x 3.73fireplace / laminate
Laundry
2.87 x 1.70Laminate
Exterior
Features
Parking
Garage spaces 2.5
Garage type -
Other parking spaces 8
Total parking spaces 10
Property History
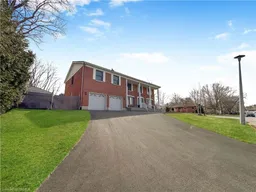 40
40