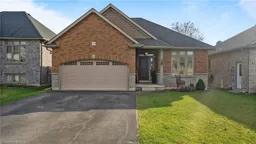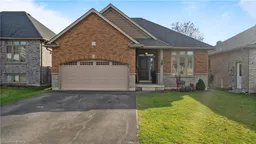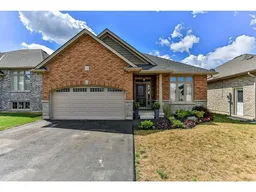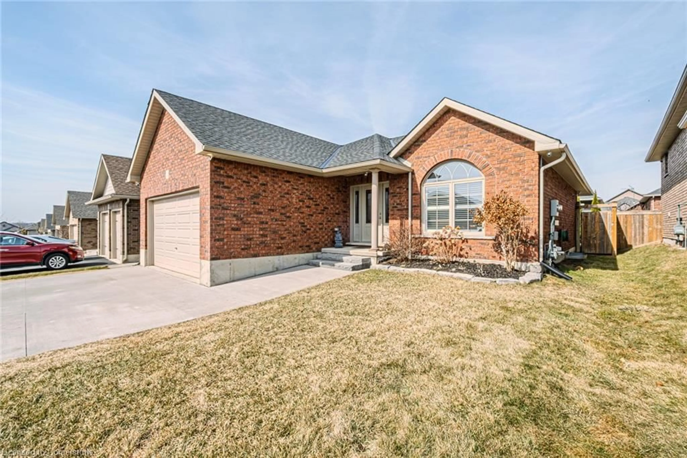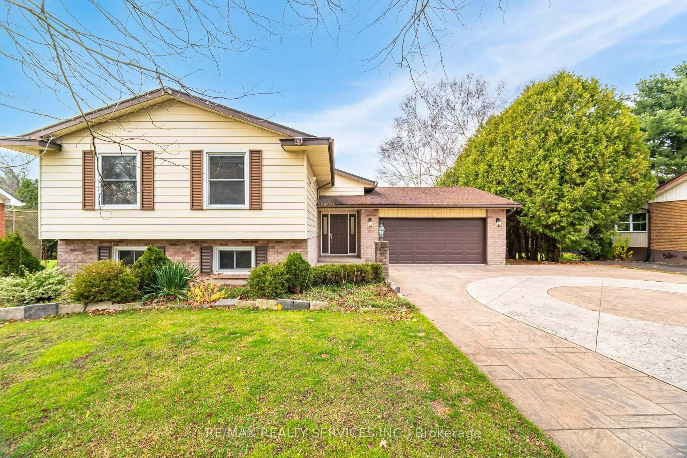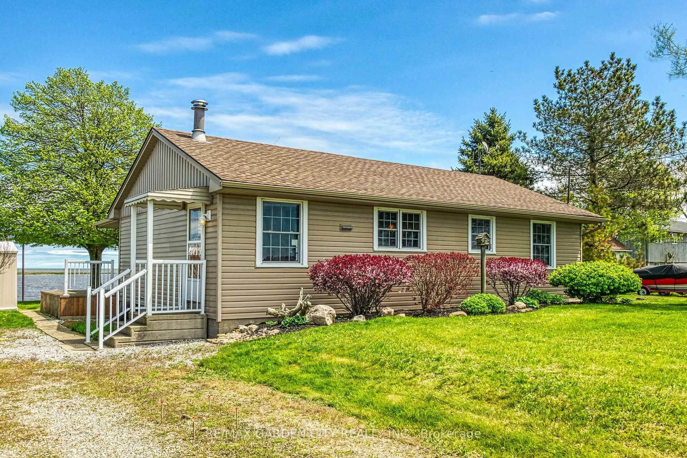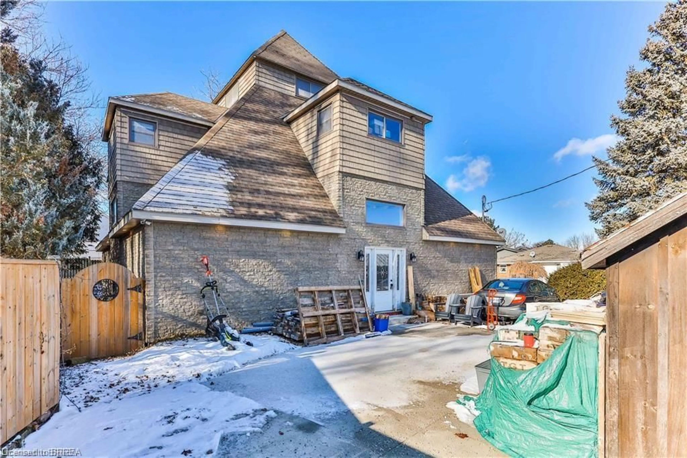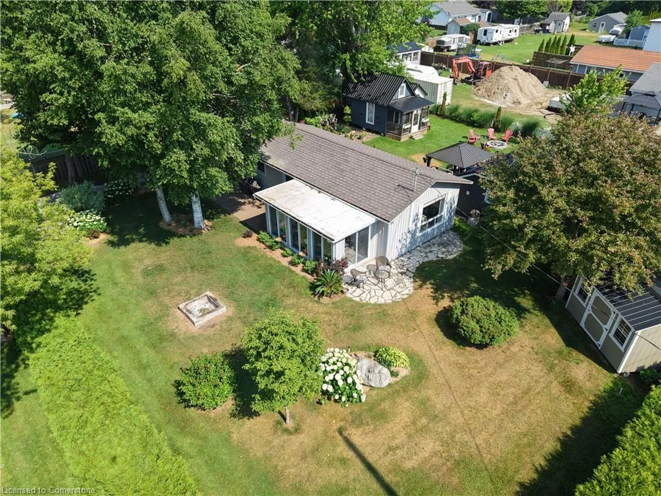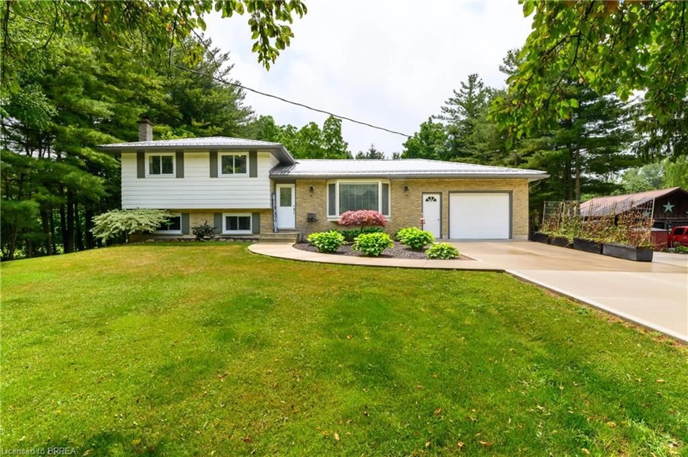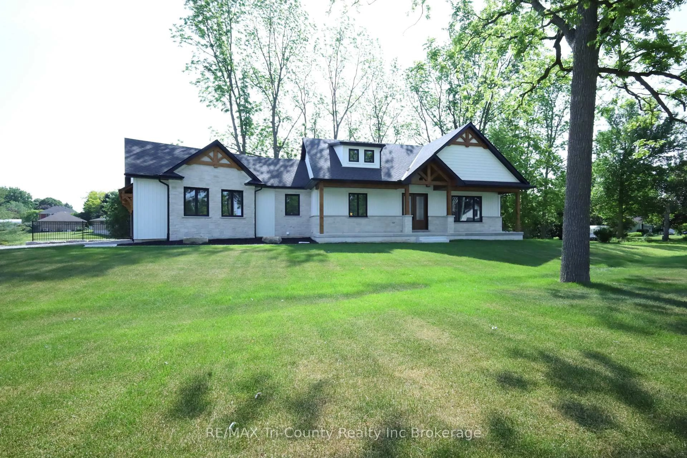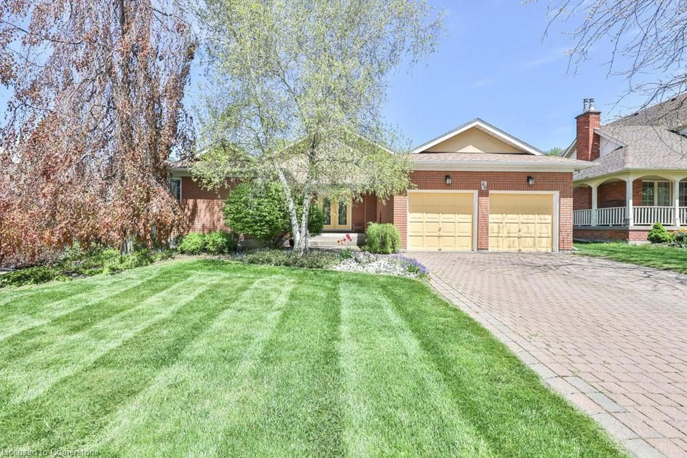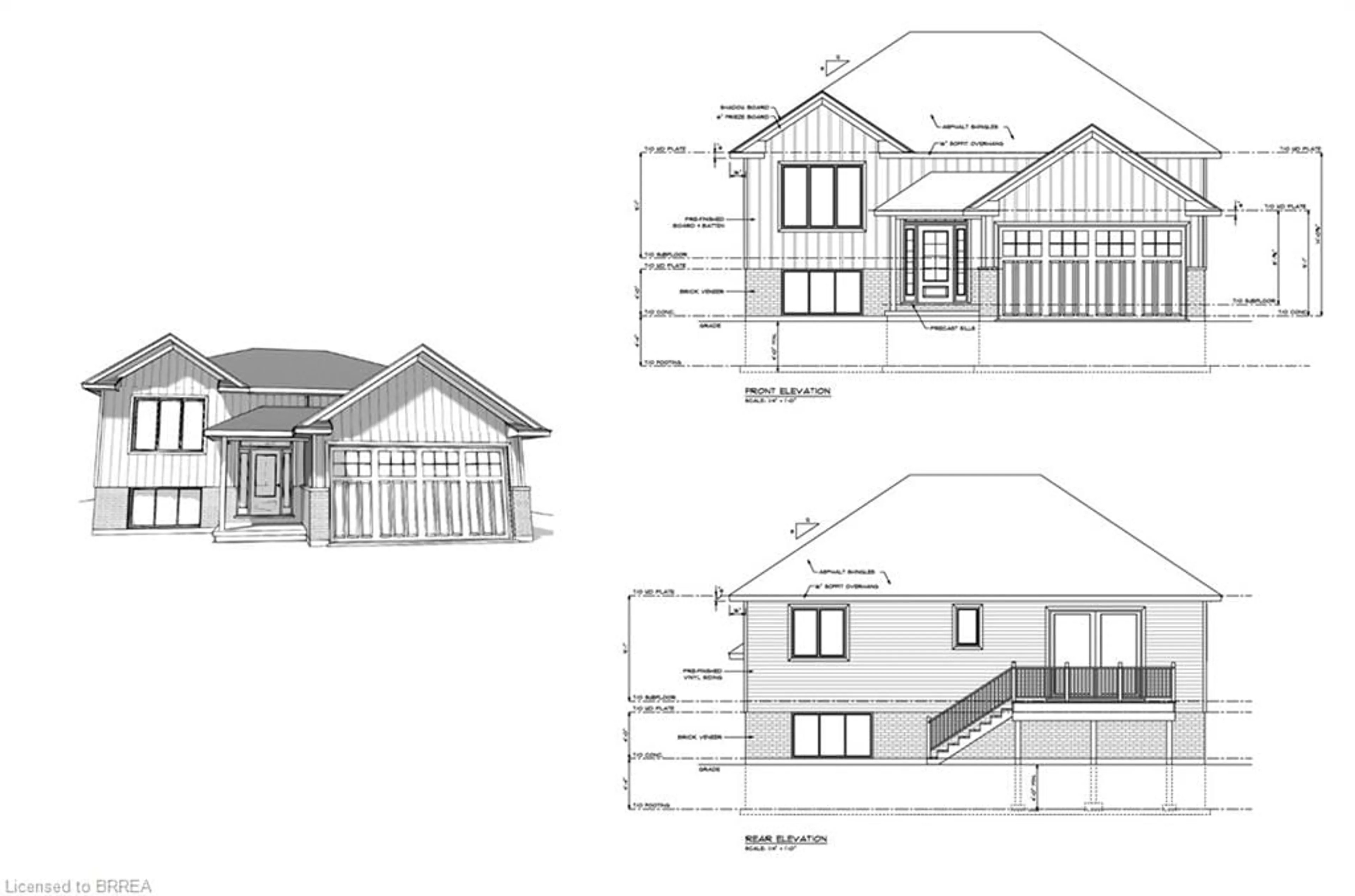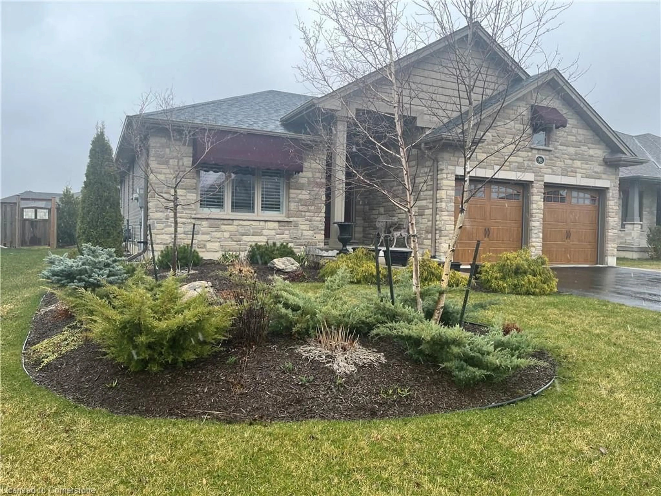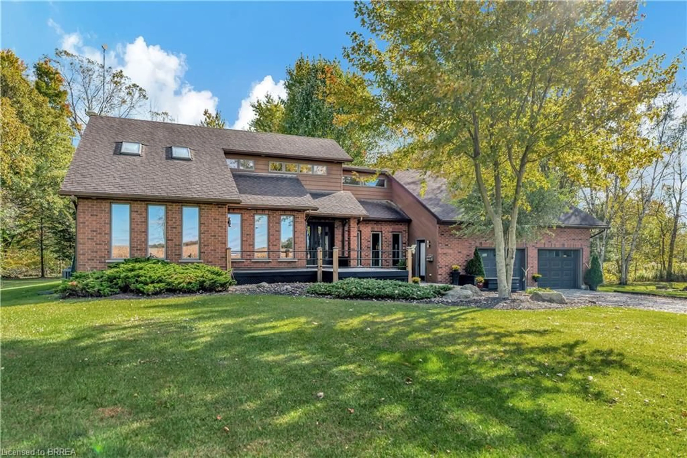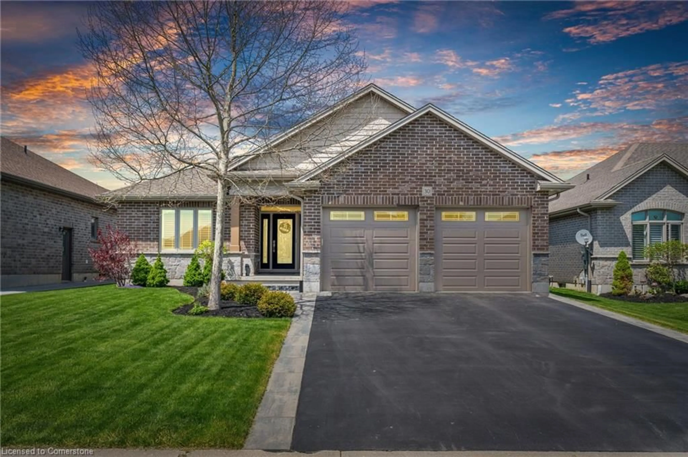Welcome to your next chapter in the heart of beautiful Waterford, Norfolk County! This thoughtfully updated bungalow is the ideal match for first-time homeowners or anyone looking to simplify without sacrificing space or style.
Step inside and be greeted by 9’ ceilings and a bright, open-concept layout that seamlessly blends the living room, dining area, and kitchen—complete with a center island that’s perfect for hosting friends or enjoying quiet family meals. The spacious primary bedroom features a walk-in closet and a private 3-piece ensuite, offering a peaceful retreat at the end of the day. A second main-floor bedroom showcases a stylish new feature wall, adding just the right touch of personality. Enjoy the convenience of main-floor laundry with direct access to the heated and air-conditioned two-car garage—currently set up as a gym, but easily adaptable to suit your lifestyle. Step out to a newly built back deck overlooking the fully fenced yard—ideal for barbecues, kids, pets, or simply relaxing with a coffee. Downstairs, the fully finished basement adds impressive versatility with two large bedrooms featuring egress windows, a cozy family room with a fireplace, and a third full bathroom. Whether you need a guest suite, a teen hangout, or space for a home-based business (currently set up as a hair salon!), the possibilities are endless. Modern, low-maintenance, and move-in ready—this home checks all the boxes. Book your private tour today and see why this bungalow is the perfect fit for your next move!
Inclusions: Dishwasher,Dryer,Gas Oven/Range,Refrigerator,Stove,Washer,Window Coverings
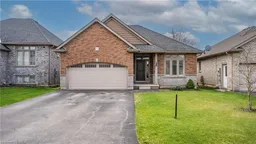 50
50