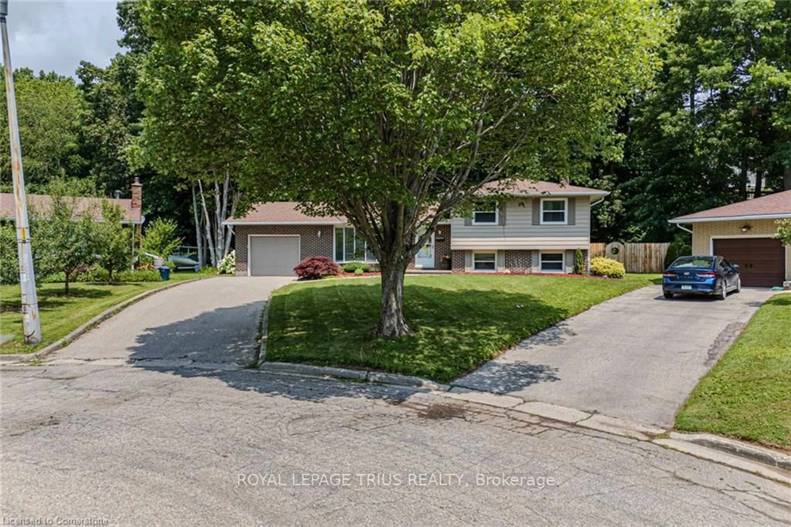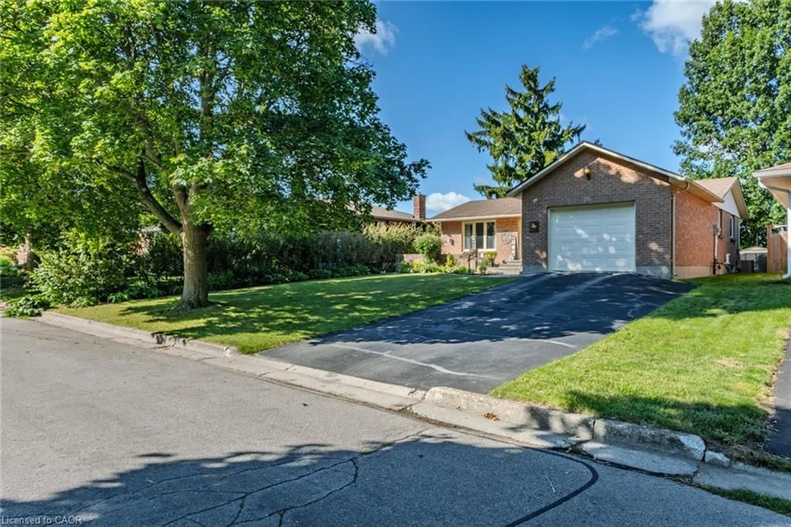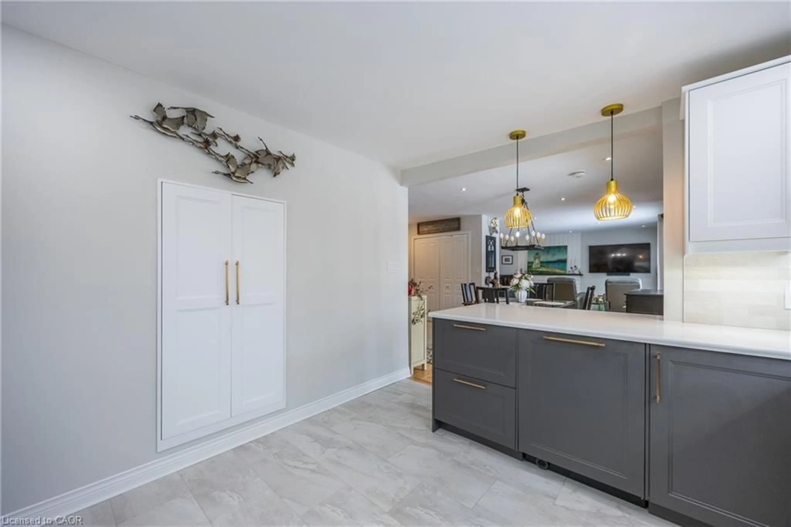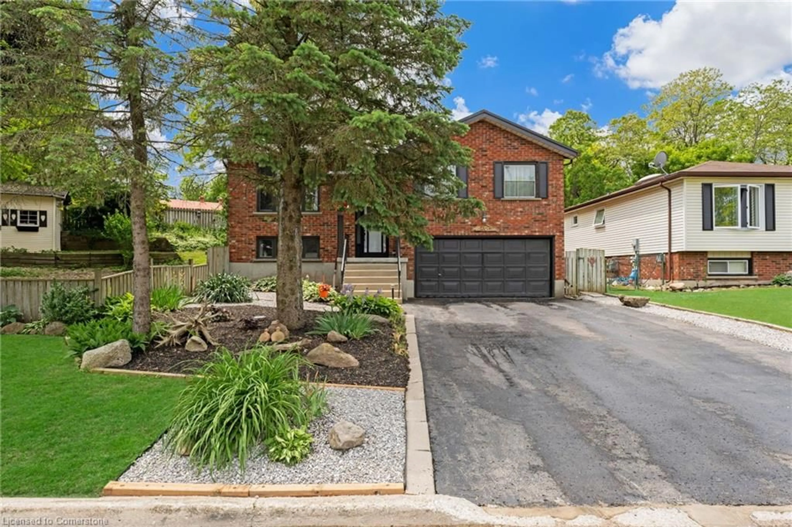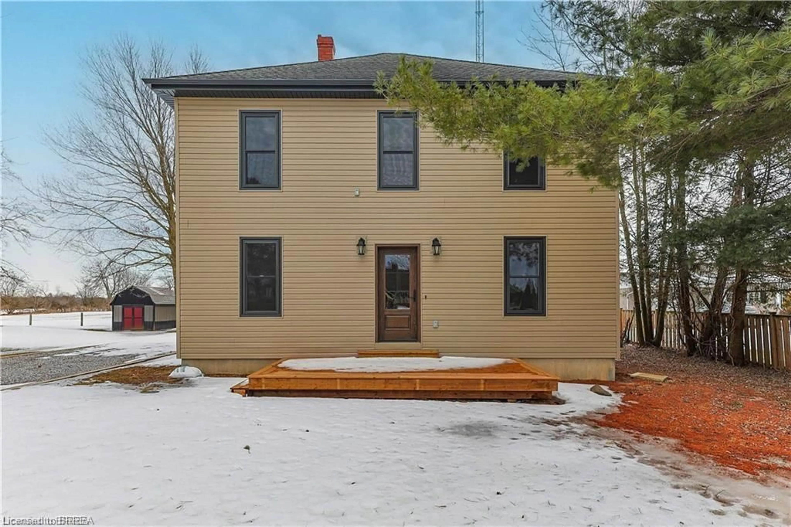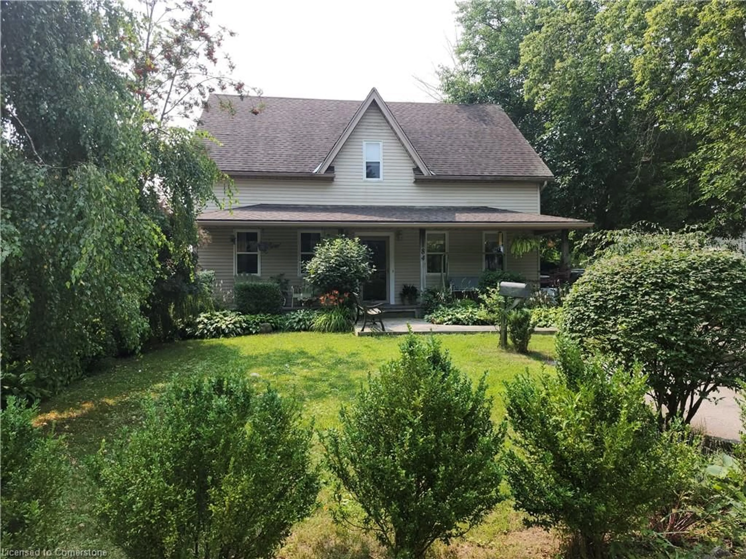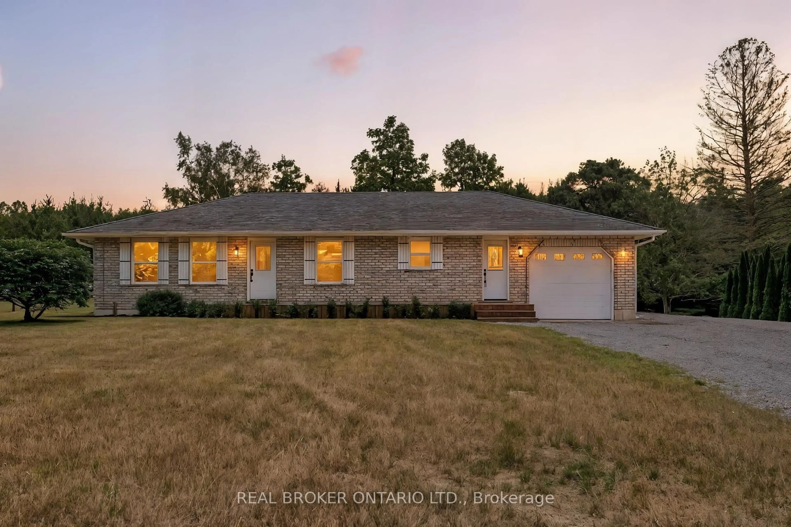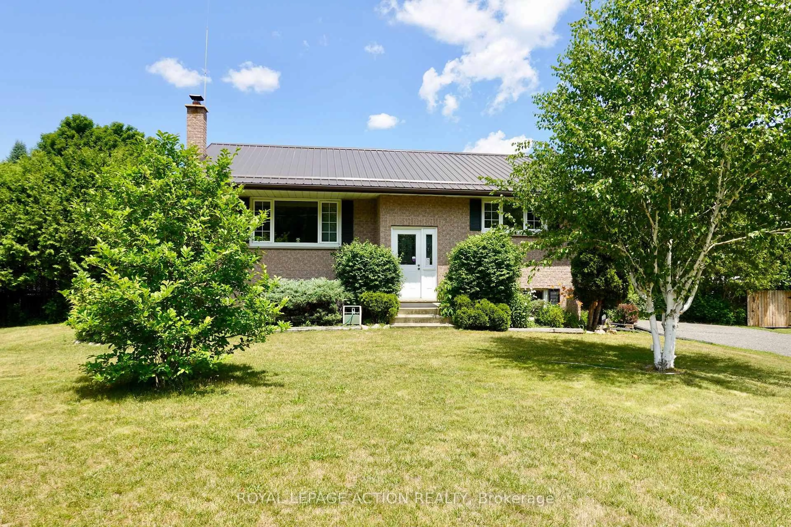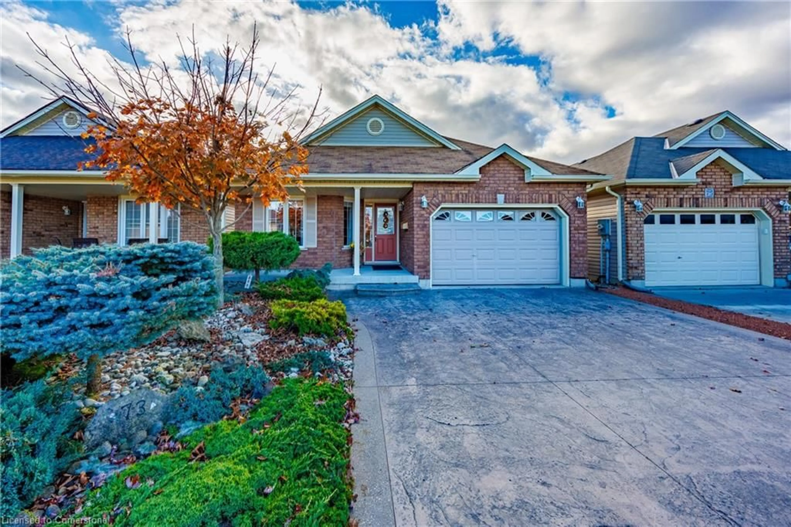Nestled in the charming community of Simcoe, this beautifully maintained 2+1 bedroom, 2 bathroom bungalow blends comfort, charm, and functionality on a mature 56.66' x 98.46' property. Built in 1996 and offering 1,328 square feet of above-grade living space (plus a partially finished lower level), this all-brick home is enhanced by a vinyl-sided rear sunroom and surrounded by lush landscaping. From the moment you arrive, the inviting covered front porch, 1.5-car garage with inside entry, and surfaced parking for four vehicles set the tone for convenience and curb appeal. Step inside to a spacious foyer with a storage closet, and you'll immediately feel at home. The front bedroom - currently serving as a home office - offers flexibility, while the open-concept main living space showcases a tastefully updated kitchen with stainless steel appliances, a centre island, and seamless flow to the dining area with a bay window. The adjacent living room features a recently installed cozy corner gas fireplace insert and French doors leading to the sunroom - ideal for morning coffee or a quiet evening retreat. The spacious primary bedroom includes three oversized closets, while the luxurious and recently updated 4-piece main bath boasts a walk-in glass shower, soaker tub, Kohler bidet smart toilet with various automatic functions/heated seat feature, and elegant vanity. Main-floor laundry facilities with plenty of storage adds everyday convenience. Downstairs, the partially finished lower level includes a third bedroom with ensuite privileges leading to a 3-piece bath, as well as a flexible gym/multi-purpose area, and abundant storage or future living space potential. Enjoy summer nights on the rear patio or stroll to nearby parks, shops, and amenities. With pot lighting throughout, California shutters, upgraded lighting, & recently installed water filtration & water softener systems, this is a home where pride of ownership shines.
Inclusions: Fridge, stove, dishwasher, washer/dryer combo
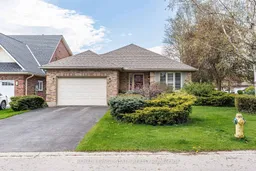 39
39

