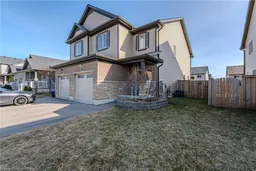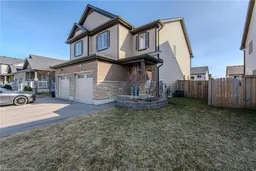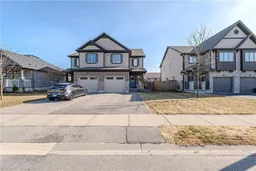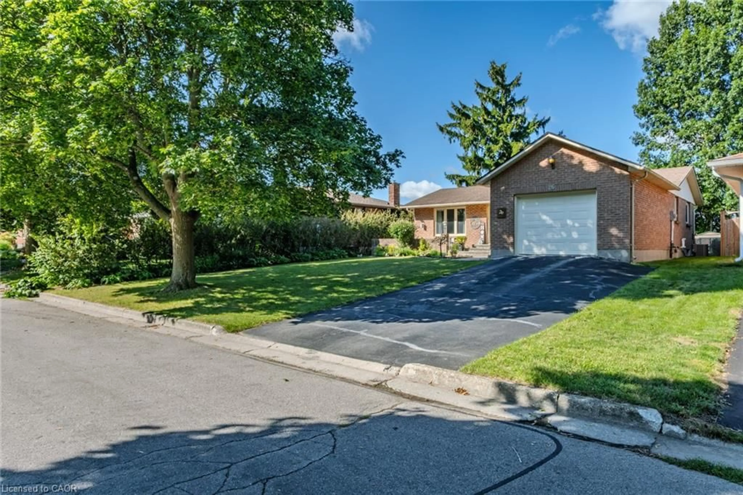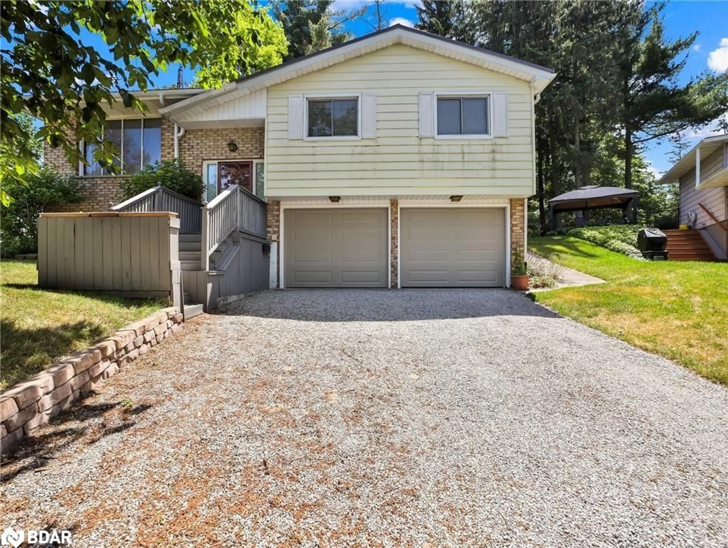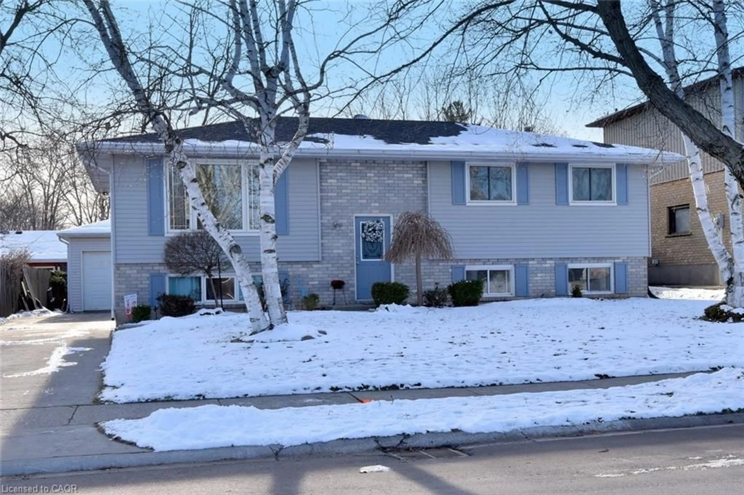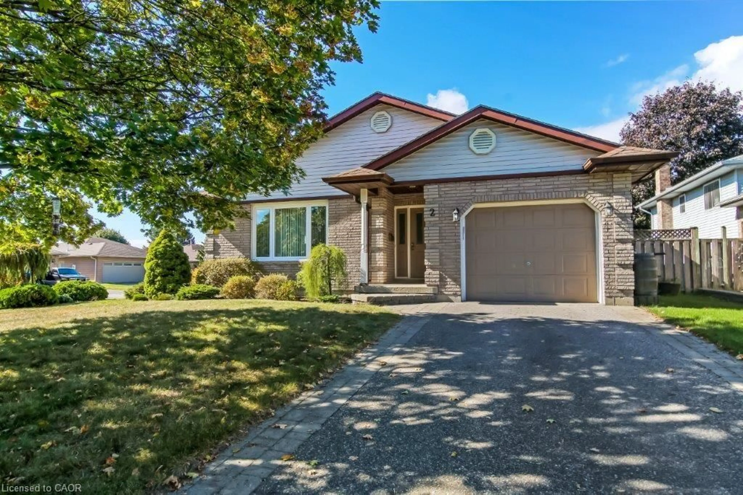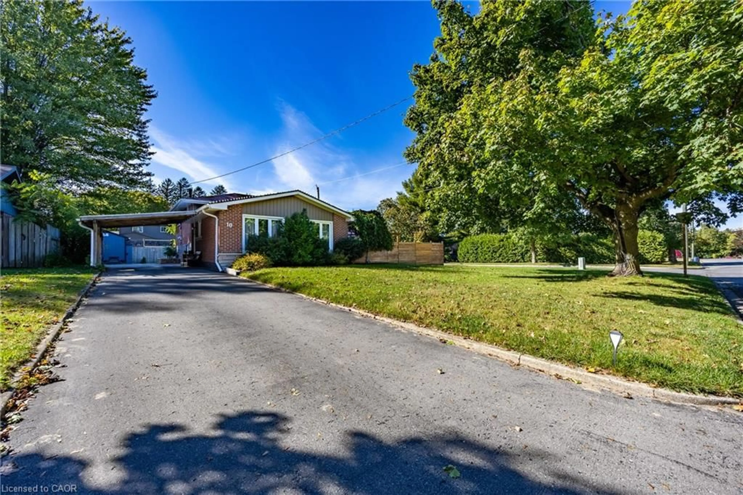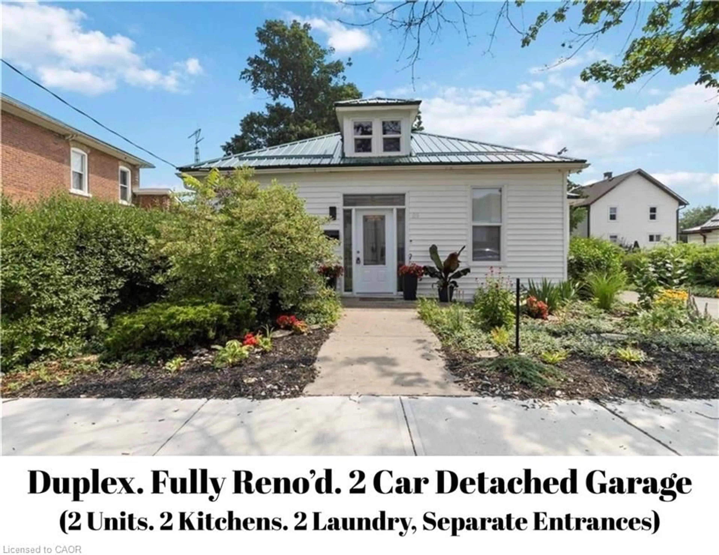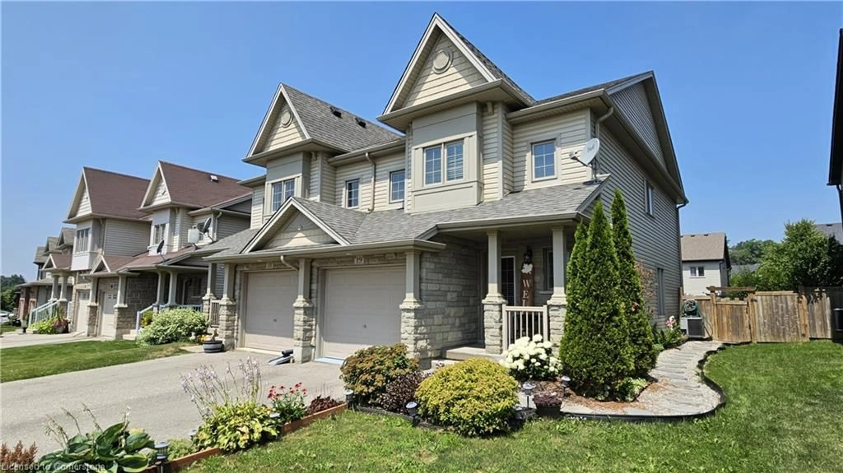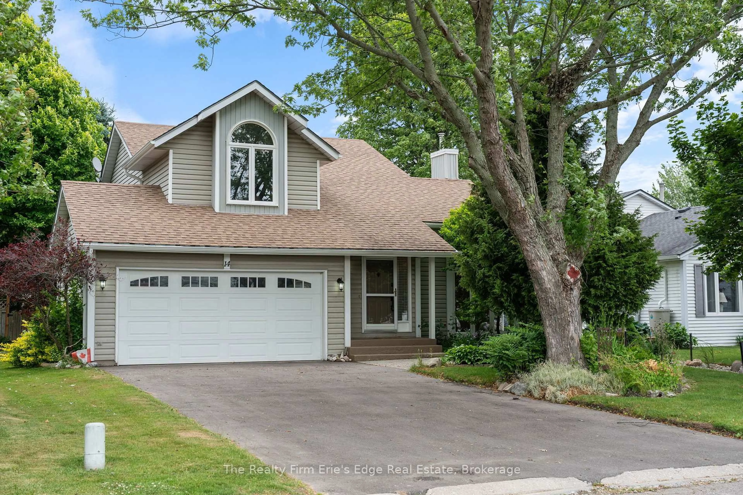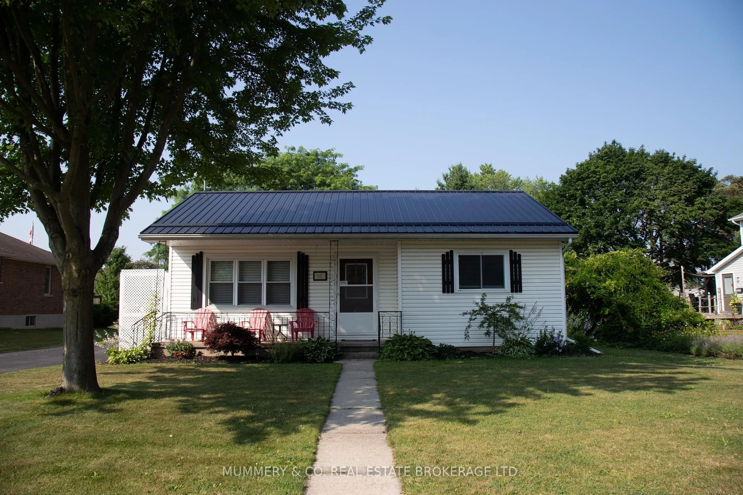Welcome to this stunning 2-story semi-detached home, featuring a beautifully tiled foyer and high-end laminate flooring throughout the main
floor. Bright pot lights enhance the modern aesthetic, while the spacious kitchen boasts upgraded cabinetry, a stylish backsplash, stainless steel
appliances, and a functional island with a breakfast bar for two. The sun-filled living room provides the perfect space to relax, and a convenient
2-piece powder room completes the main level. Upstairs, you’ll find three generously sized bedrooms, including a primary suite with a 3-piece
ensuite and a walk-in closet. A well-appointed 4-piece bathroom serves the additional bedrooms, offering comfort and convenience for the whole
family. The finished basement provides extra living space, complete with pot lights, a large window for natural light, and a dedicated laundry
room. Step outside to a beautifully landscaped backyard featuring a large gazebo, a concrete patio, and a spacious shed, perfect for storage or a
workshop. This home combines style, comfort, and functionality—don’t miss the opportunity to make it yours! Conveniently located in Simcoe
Ont. close to Schools, School Bus Routes, churches, SHOPPINGG AND ALL AMENITIES JUST A FEW SHORT MINUTESDRIVE TO LOCALVINEYARDS,
BREWERIES AND PORT DOVER BEACH!
Inclusions: Dishwasher,Dryer,Refrigerator,Stove,Washer
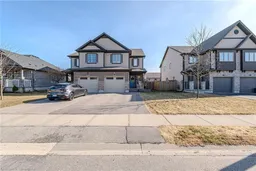 49
49