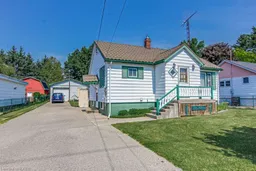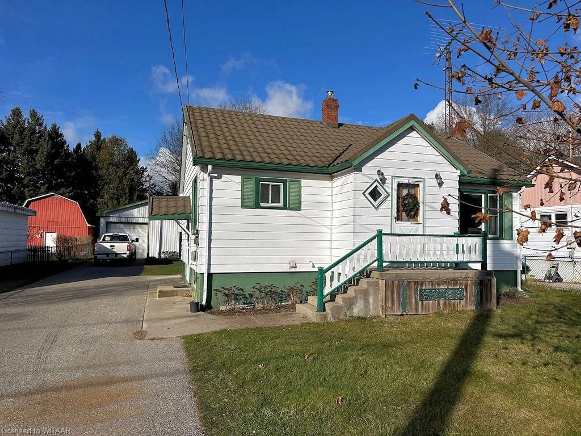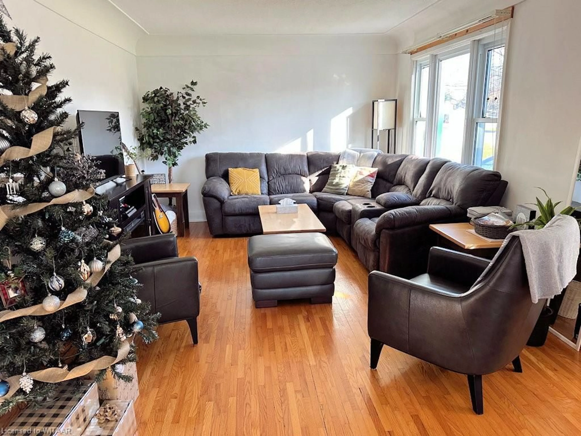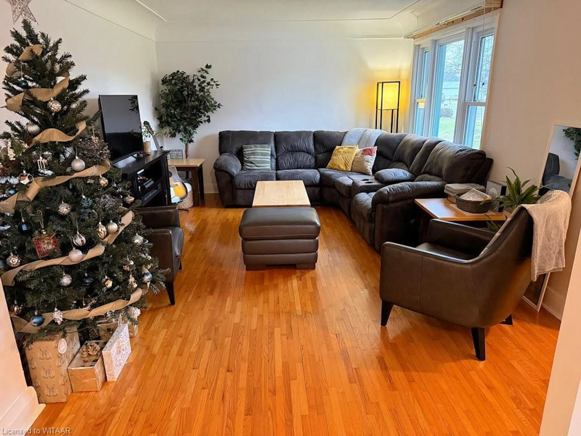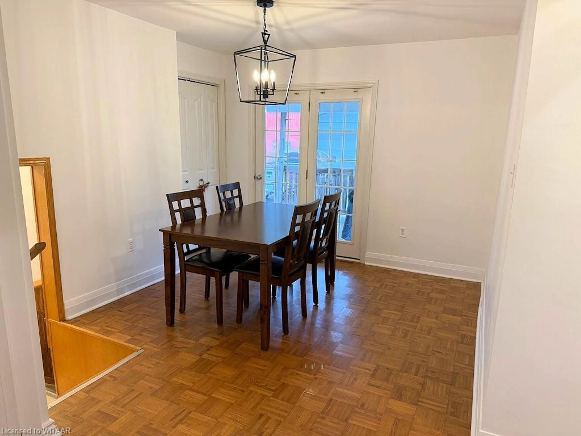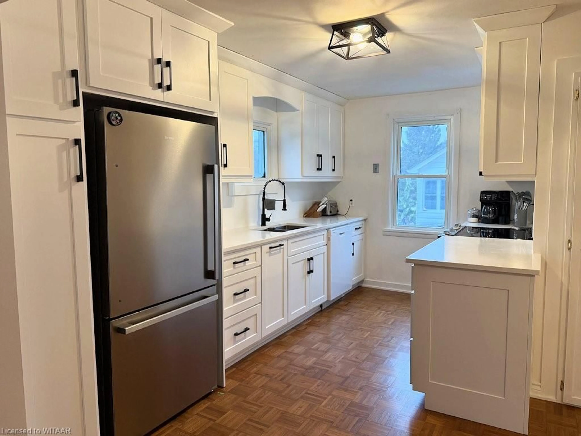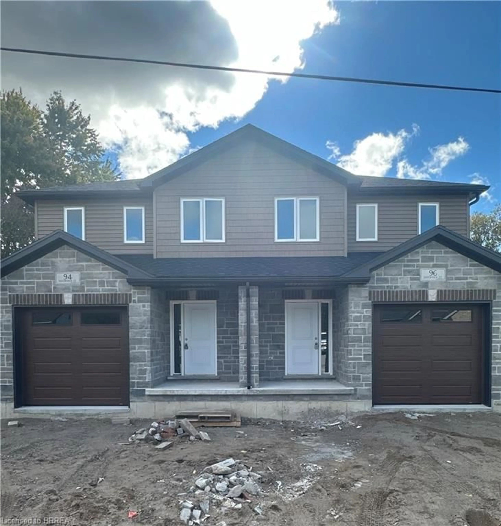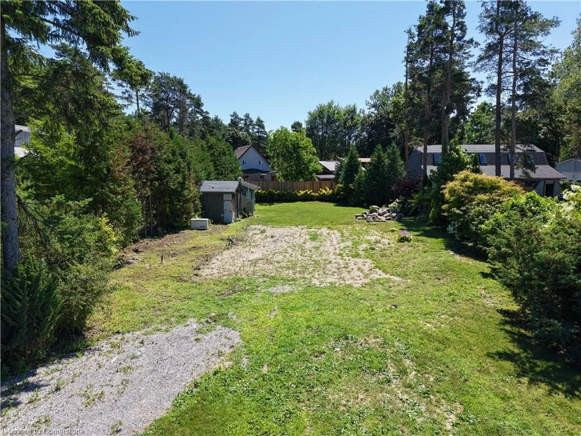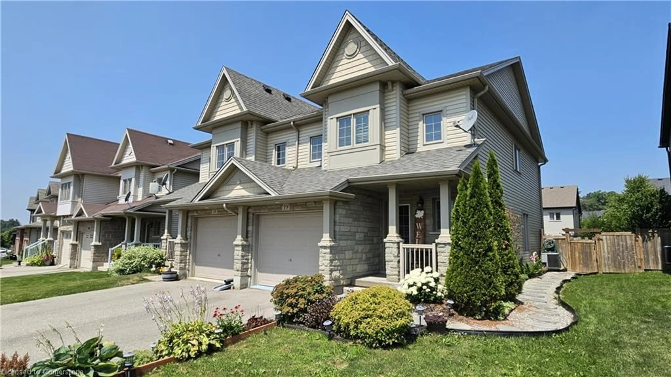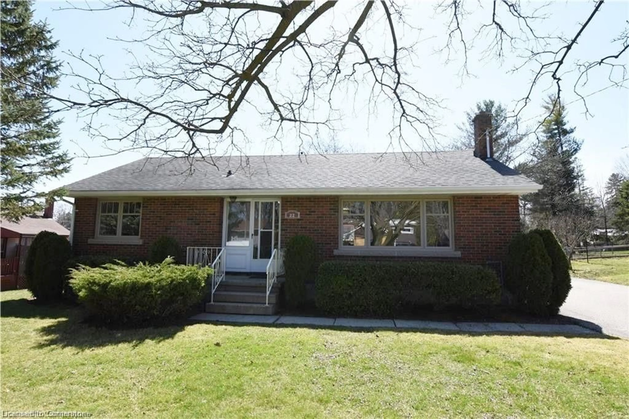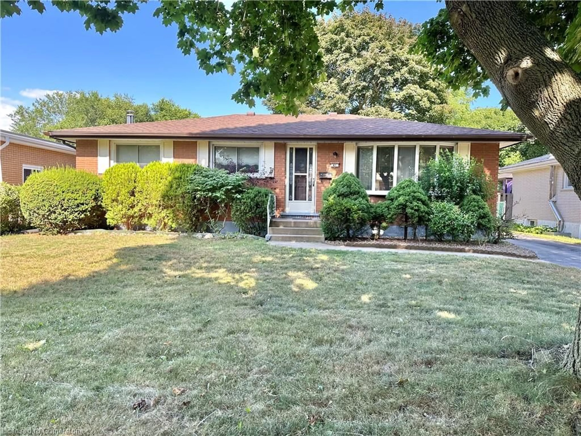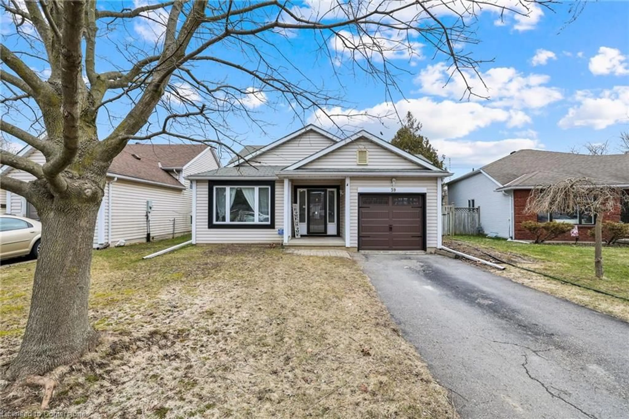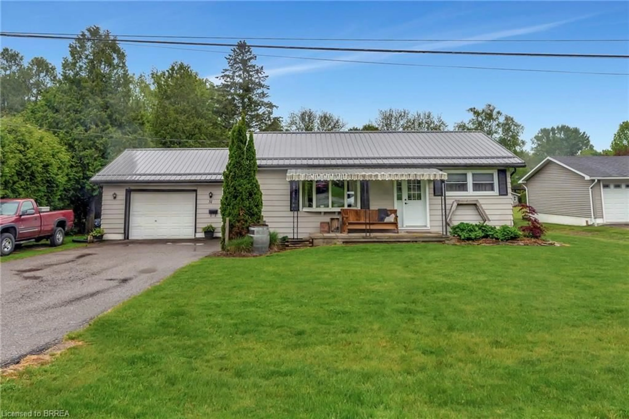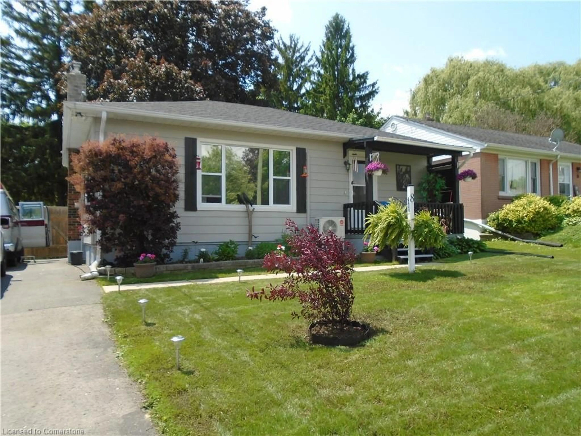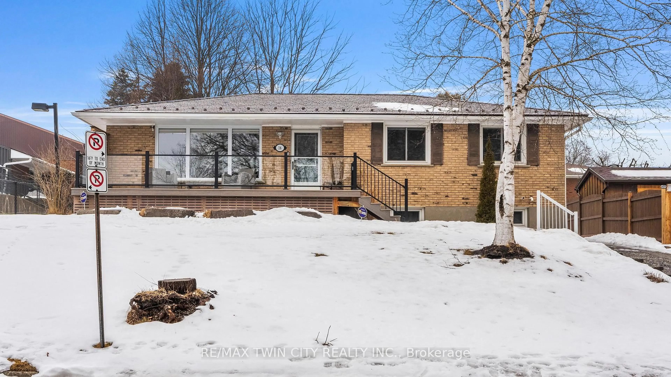387 Highway 19, Middleton, Ontario N4G 4G9
Contact us about this property
Highlights
Estimated valueThis is the price Wahi expects this property to sell for.
The calculation is powered by our Instant Home Value Estimate, which uses current market and property price trends to estimate your home’s value with a 90% accuracy rate.Not available
Price/Sqft$490/sqft
Monthly cost
Open Calculator
Description
This charming country home with a separate barn/shop is just two minutes south of Tillsonburg, nestled on just under a third of an acre. The house is positioned toward the front of the lot, offering a secluded and peaceful backyard. Step inside the front door to be welcomed by a cozy vestibule with a hall closet and a built-in bench. As you enter the main living space, you’ll immediately notice the elegant plaster cove ceilings and the gleaming narrow oak hardwood floors. The brand-new white shaker-style kitchen is beautifully finished with stainless steel appliances and parquet flooring. A bedroom was removed to create a more formal open dining area or sitting room, complete with French doors that lead to an elevated pressure-treated deck. A main-floor bedroom is located at the back of the house, overlooking the private rear yard. The updated 4-piece bathroom is conveniently located near the master suite. Downstairs, there’s an additional bedroom, ideal for a teenager, along with a rec room featuring a freestanding gas fireplace—perfect for cozy evenings with the family. Outside, you’ll love the impressive detached barn/shop measuring 24.5' x 49'. This 1200 sq. ft. heated building is separately metered for hydro and is an absolute dream for anyone with hobbies or projects. It comes complete with a floor-mounted car hoist, custom-built benches, and ample shelving—ideal for restoring classic cars or pursuing any number of creative endeavors. The property is well-maintained, and offers tremendous potential. Don’t miss this chance to enter home ownership at an affordable price—call today and make your dreams a reality!
Property Details
Interior
Features
Main Floor
Living Room
5.08 x 3.56crown moulding / hardwood floor
Eat-in Kitchen
4.34 x 3.58Hardwood Floor
Bedroom Primary
3.48 x 3.05Hardwood Floor
Dining Room
3.51 x 2.97french doors / hardwood floor
Exterior
Features
Parking
Garage spaces 4
Garage type -
Other parking spaces 8
Total parking spaces 12
Property History
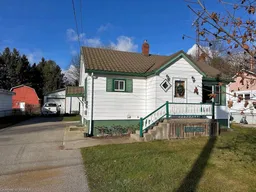 33
33