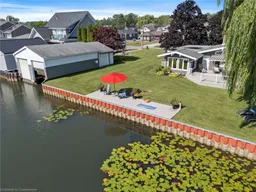Welcome to 392 Cedar Drive, Turkey Point. The largest channel front property on Cedar Drive. A true double lot boasting just over 120ft of total water frontage and 125ft of depth. Nestled on a quiet dead end road, this property offers privacy, tranquility, and all the perks of waterfront living. Original owners since 1964. Attention boat enthusiasts, enjoy easy water access with your very own double wide boat house with dual slips and lift, attached workshop included. Property features a 1424 sqft cottage/year round home featuring 3 full bedroom and 1.5 baths. Home is equip with forced air propane furnace, solid brick wood fireplace, central air and in-suite laundry. Updated dual chamber raised bed septic system at the front of the property. Water privately supplied by Lakeview Water Systems at $1,250 all-in/year. Cottage itself features a gorgeous renovation with custom coffered ceiling, T & G dark pine accents, vaulted ceiling in the family room, updated windows, floors and trim. The spacious back yard features an oversized composite deck with awning overlooking the channel, addition deck built dockside perfect for relaxing by the boat. 4 point lawn sprinkler system also included with water drawn from the channel. Located in one of the most desirable spots in Turkey Point, don't miss the perfect opportunity to own this charming rustic cottage by the lake.
Inclusions: Built-in Microwave,Carbon Monoxide Detector,Dishwasher,Dryer,Refrigerator,Smoke Detector,Stove,Washer,Window Coverings
 50
50


