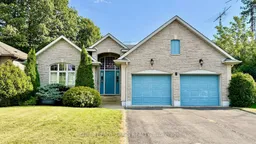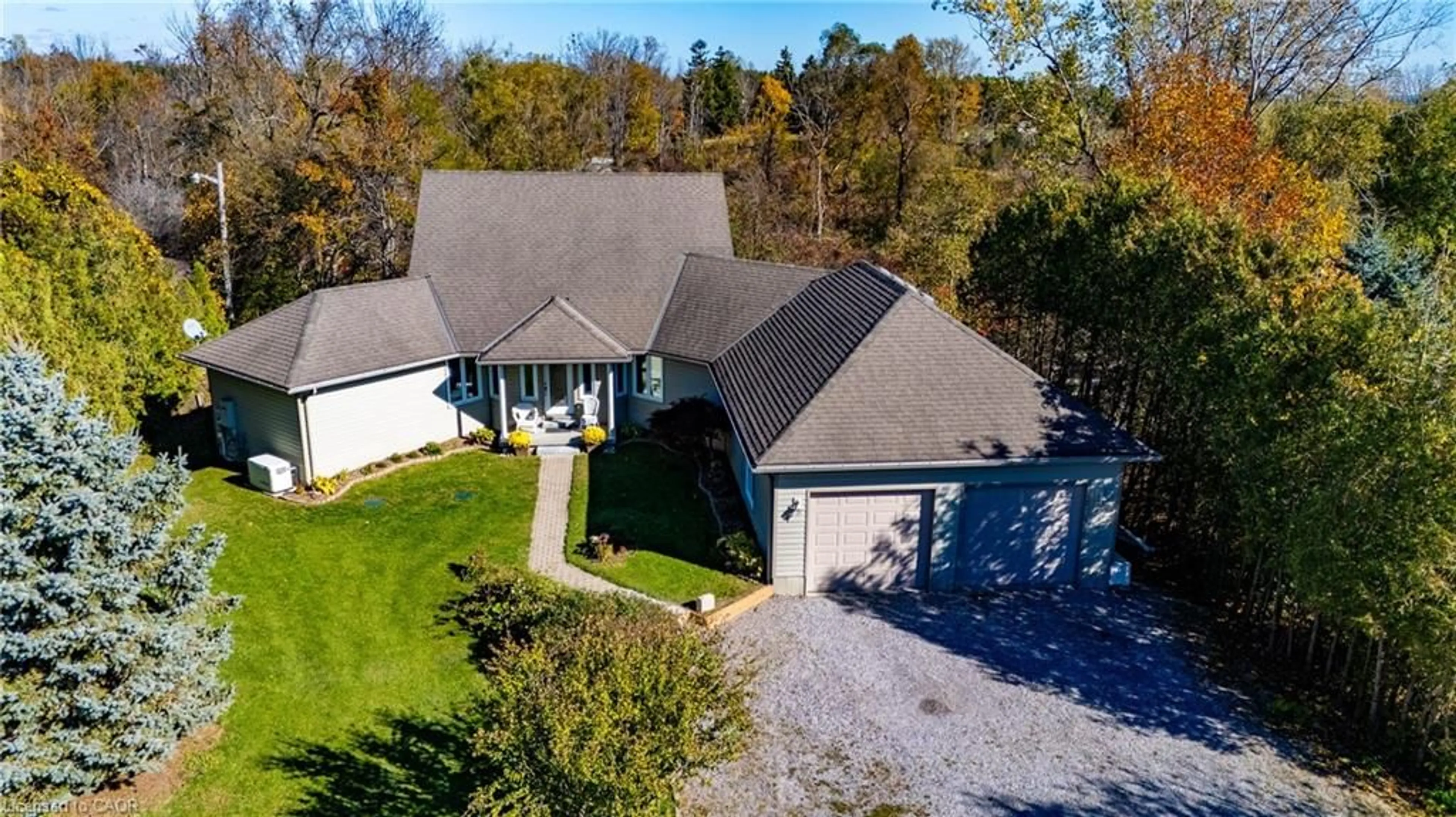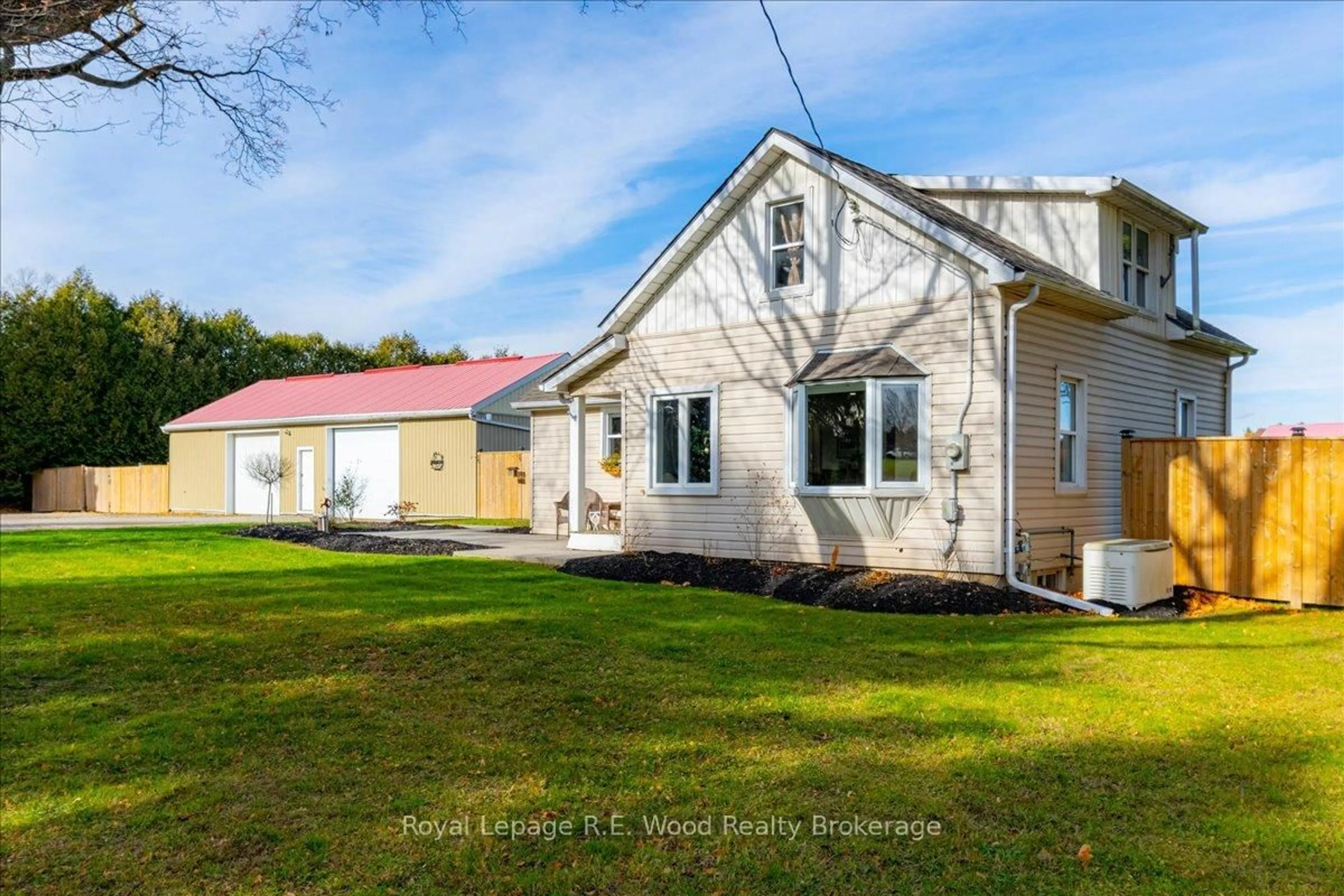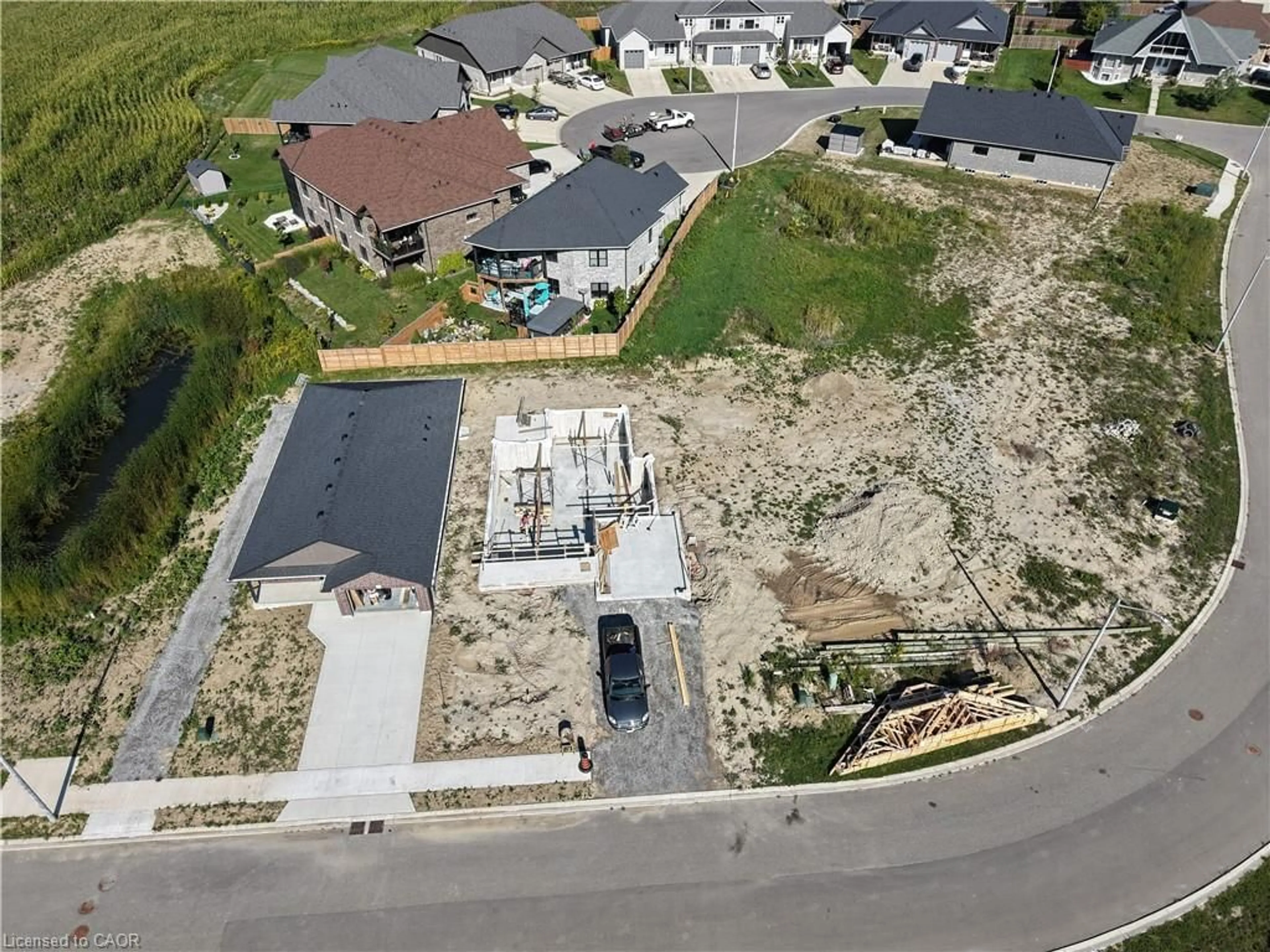NEWLY ADDED BACKYARD FENCE LATE FALL 2025. LIST PRICE: $739,900. ALL OFFERS WELCOME WITH 48 HOURS IRREVOCABLE. Well Built Custom Bungalow built circa 1992 in Waterford, Ontario. Approximately 2,200 square feet on main floor living space! If you are looking for a home that feels more estately or executive this is the place for you. Main floor features include a large main floor hallway dividing the living quarters of the home. To your left you will enter through the french doors into the large living room dining room space. It's a great room for entertaining your friends and work associates. Next walk into the kitchen which boasts a large island space and doors to the covered porch space. It's a great space to prepare large meals for the company you plan on having. Walk straight into your family room which features a gas fireplace. Make your way to the sleeping corridor of the home, and you will find a large primary bedroom with a walk-in closet and a primary bathroom with a soaker tub, shower and makeup counter. There are also 2 additional bedrooms, a main floor common bathroom (4-piece) with laundry facilities. Head on downstairs to the basement and start imagining what you can do with all of that space downstairs. The walls are already drywalled, all you need to do is put the finishing touches on for these spaces. Imagine a large rec-room, an office, a tool shop, a studio or a workout room. The possibilities are endless and the space is plentiful. Book your viewing today and make your offer. Make your dream of owning this truly unique estate your reality.
 40
40





