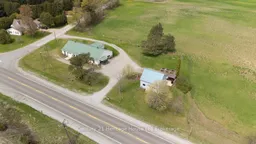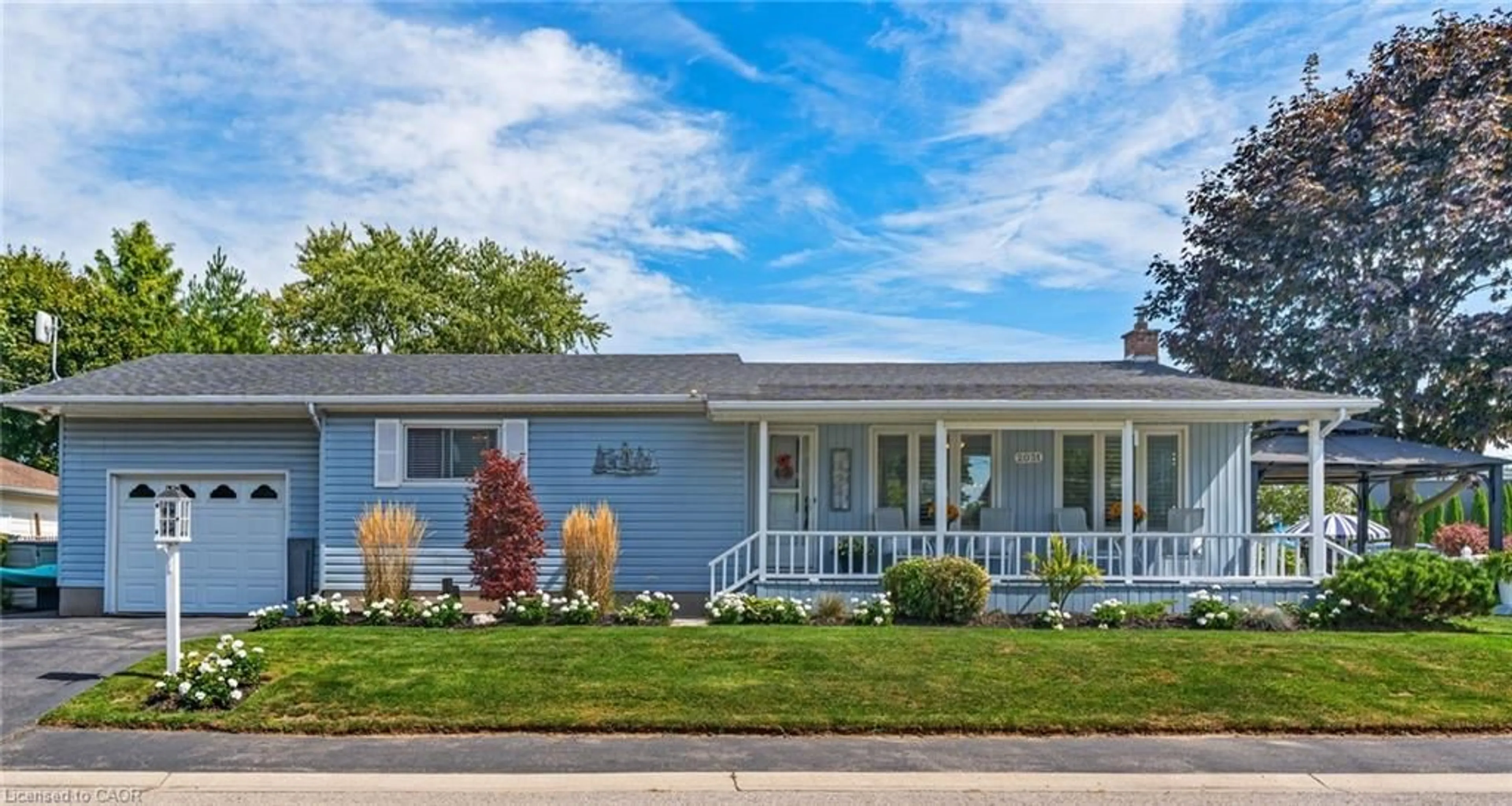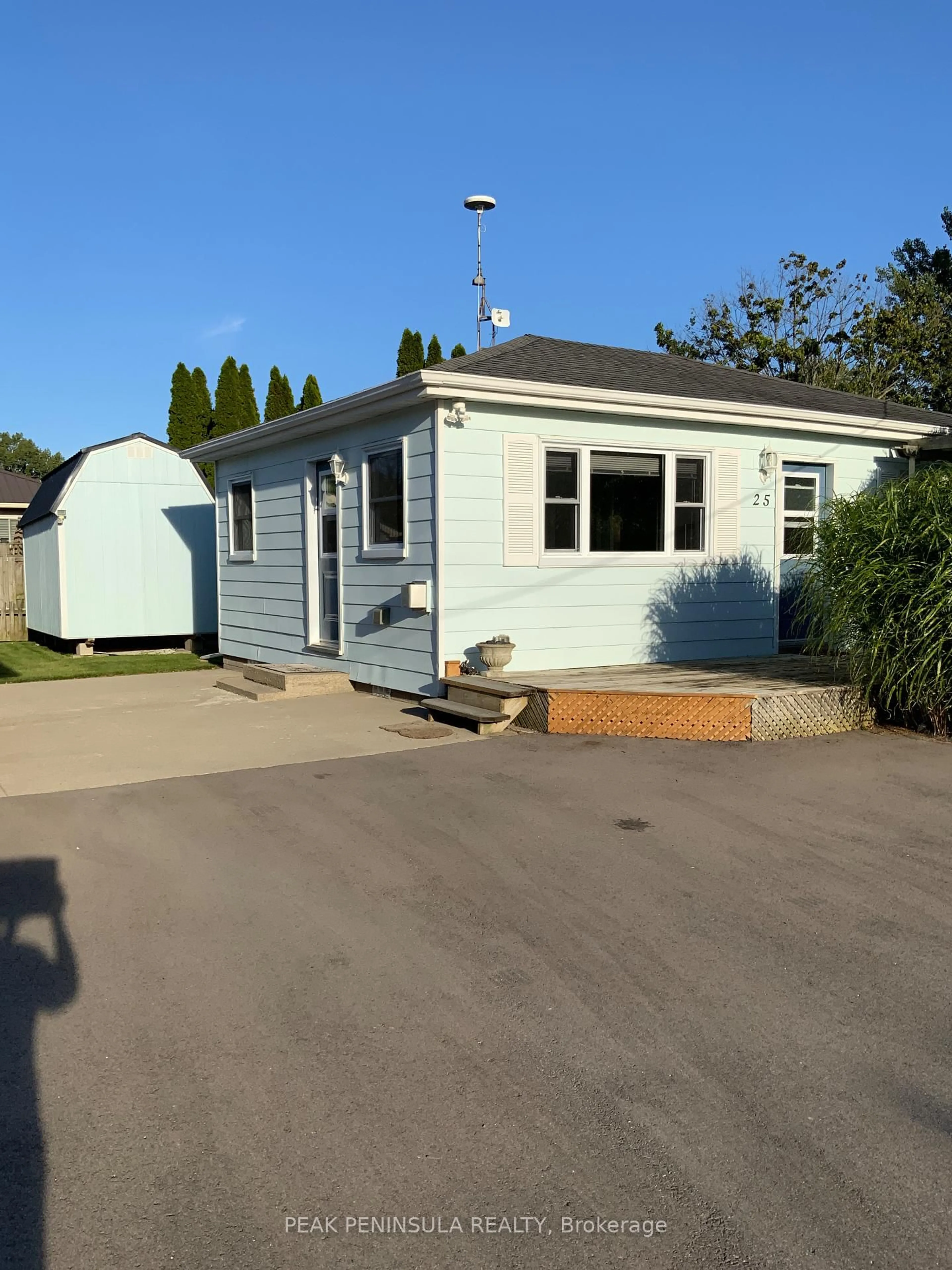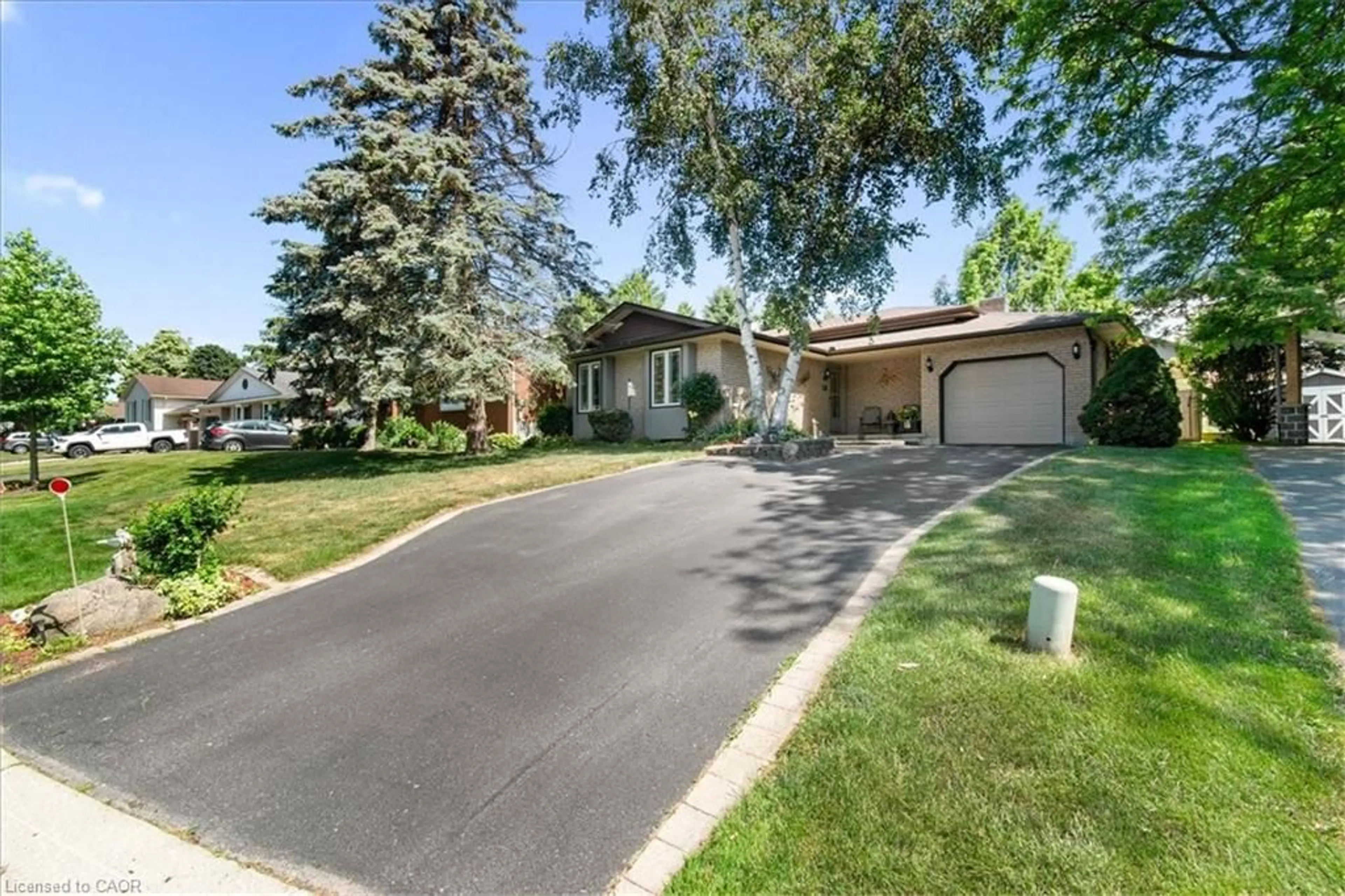Nestled in an amazing country location and sitting on just under an acre, this charming 1.5 storey home offers a perfect blend of comfort, functionality, and opportunity. With two driveway entrances and plenty of outdoor parking, access is easy and convenient for both residents and guests. The home features four bedrooms, including a main-floor master, and has seen numerous updates throughout. Enjoy modern living with new flooring across the entire main floor, a fully updated kitchen complete with stainless steel appliances, and a beautifully remodeled full bathroom featuring a soaker tub, a separate shower area, and a stunning vanity. The main floor also includes a laundry area and a spacious dining room that flows seamlessly into a cozy family room. Upstairs, youll find three generously sized bedrooms, while the lower level offers ample storage space. The house is finished with updated siding, new windows, and a durable metal roof for peace of mind.The highlight of this property is the incredible 3,500 square foot workshop. Ideal for a variety of uses, this versatile space includes a fully insulated and heated half, a dedicated office area with a 2-piece washroom, a secure rear locking dock, and a separate welding shop area. Constructed with a metal exterior and roof, the shop is built to last and zoned for many potential uses, making it perfect for a home-based business, hobbyist, or tradesperson. This property truly combines country living with outstanding work and storage space, offering endless possibilities in a serene rural setting. Full list of upgrades completed and uses are available.
Inclusions: Appliances - fridge, stove, dishwasher, microwave, washing machine, dryer. Water system - water softener, water filter, UV, RO. Living Room - wall mount for TV. Kitchen/Dining Room - blue cabinet. Upstairs bedroom - TV mount, TV, TV console. Back hall - wall mounted portable vacuum. Basement lighting. Window coverings except bedroom main floor curtains
 42
42





