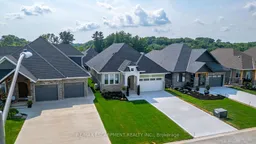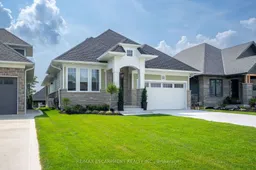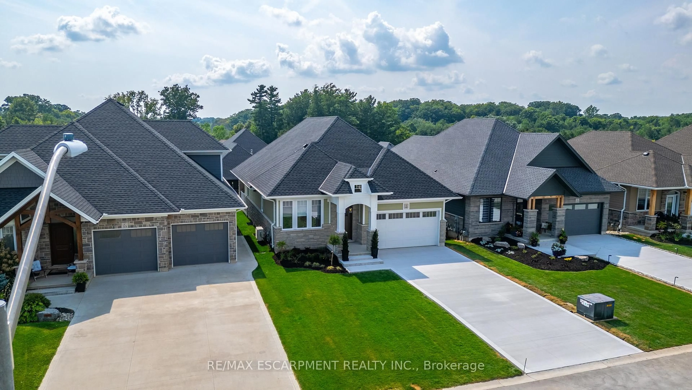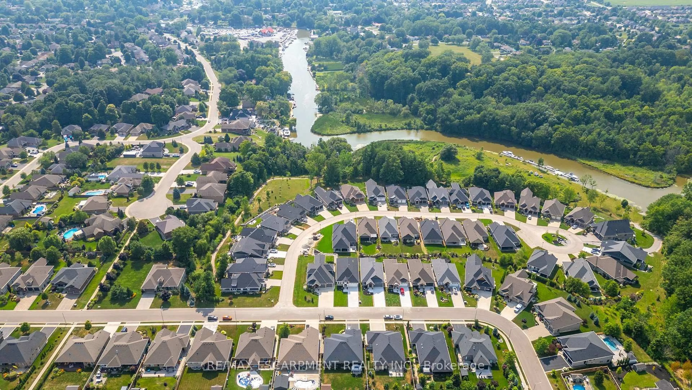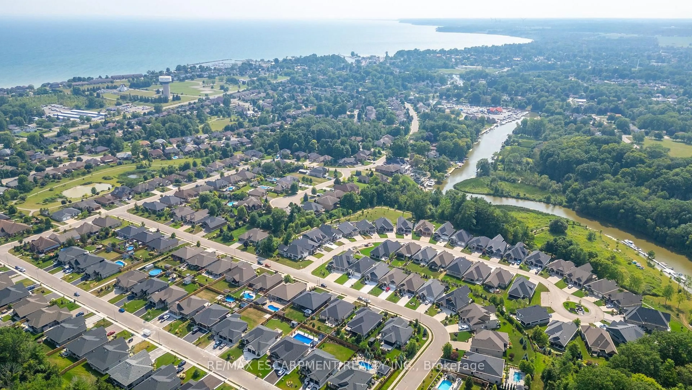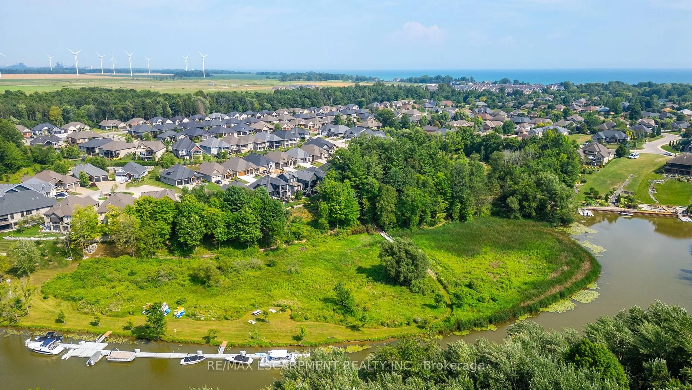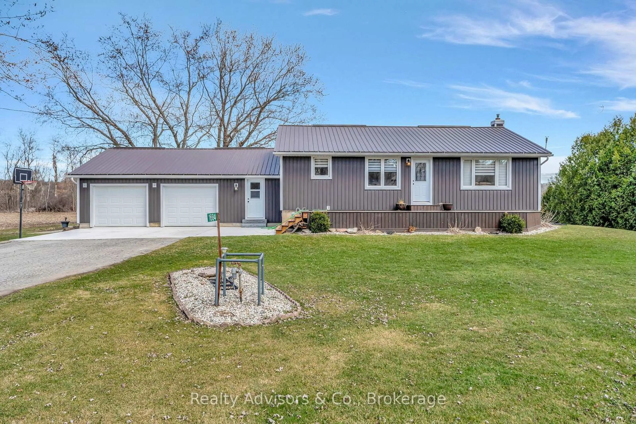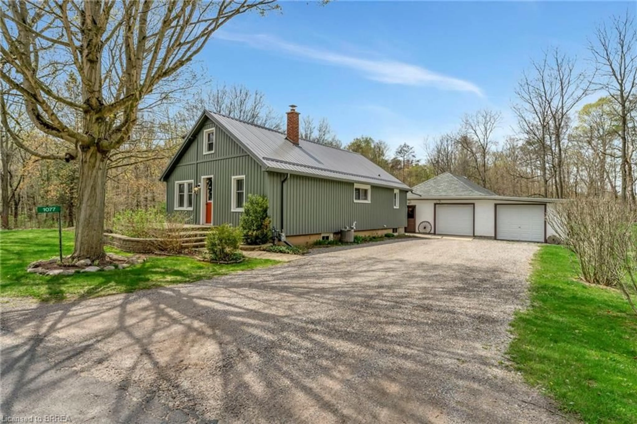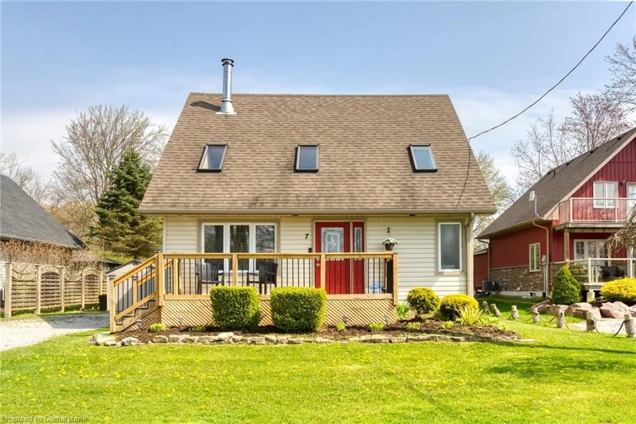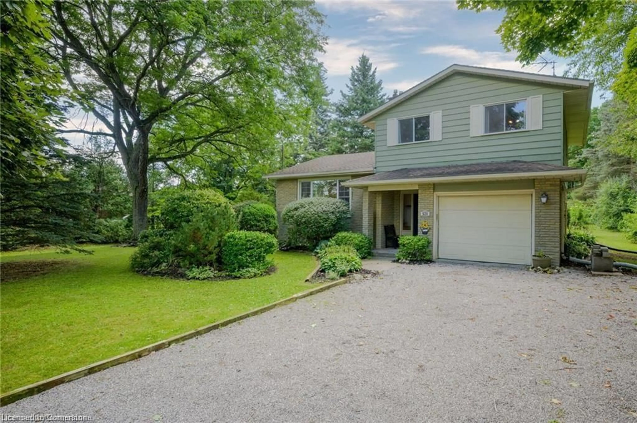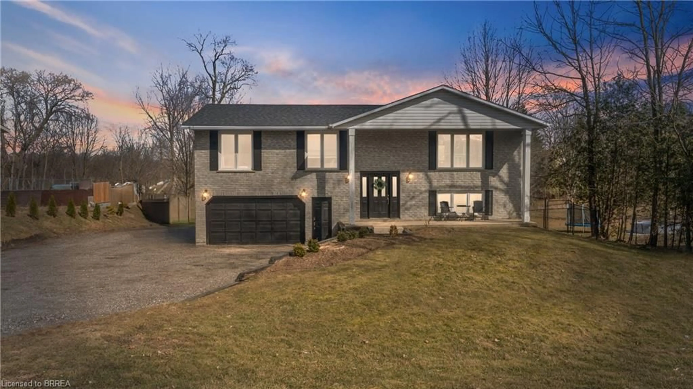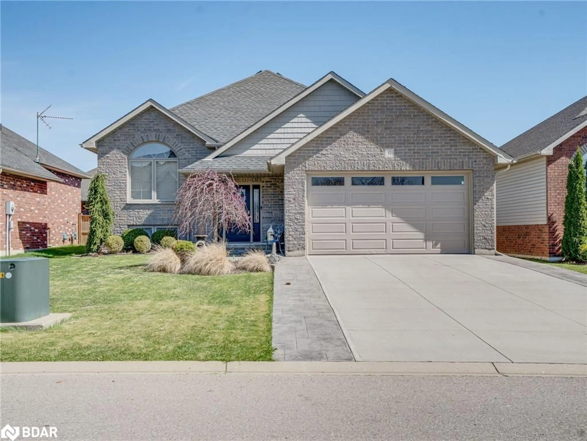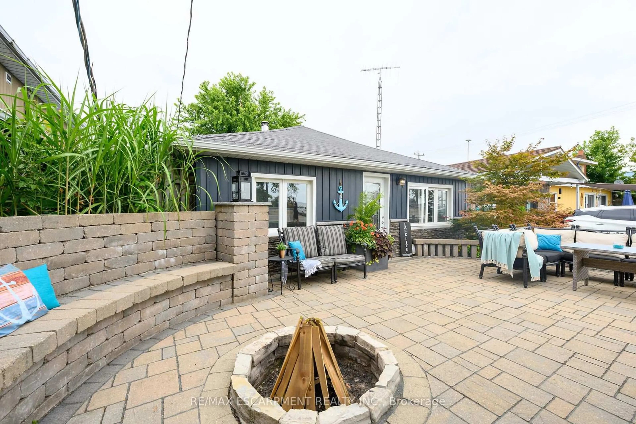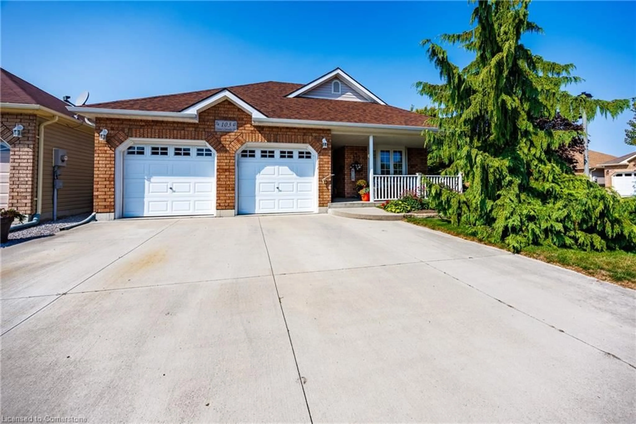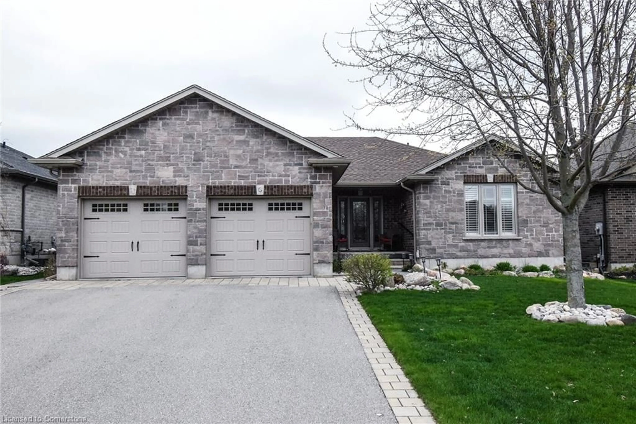41 Bluenose Dr, Norfolk, Ontario N0A 1N7
Contact us about this property
Highlights
Estimated ValueThis is the price Wahi expects this property to sell for.
The calculation is powered by our Instant Home Value Estimate, which uses current market and property price trends to estimate your home’s value with a 90% accuracy rate.Not available
Price/Sqft$805/sqft
Est. Mortgage$5,927/mo
Tax Amount (2024)$1,594/yr
Days On Market1 day
Total Days On MarketWahi shows you the total number of days a property has been on market, including days it's been off market then re-listed, as long as it's within 30 days of being off market.2 days
Description
Your search ends here at Port Dover's exclusive enclave of premium quality homes set in the private community of The Flats at Black Creek freehold condo development. This community has 39 homes in total with 14 private acres of Carolian forests and river access with a kayak launch, fishing platform, and rental space for boats up to 40'. All steps from your front door. This custom-built Craftsman style bungalow has 2+2 bedrooms, 3 bathrooms, with 2545 fully finished sq.ft with an additional 1,000 sqft of covered balcony living space with pot lights and ceiling fans, and 464sqft drywall space with pot lights in the double car garage. Beautiful oak hardwood floors, with matching luxury vinyl 7.5" planks on the lower level. Berber carpeted stairs, and 2 lower level bedrooms with heated floors in 2 bathrooms. High end white matt Cafe appliances, including double oven with inductions top and a Kohler ceramic farm house sink enhance the over sized quartz waterfall island and custom kitchen. A low condo fee includes weekly lawn cutting, snow removal giving you more time to golf, boat from your private dock. Discover unparalleled elegance and outdoor lifestyle at 41 Bluenose Drive. Minutes from the shores of Lake Erie.
Property Details
Interior
Features
Lower Floor
4th Br
3.05 x 3.86Broadloom / Window / Large Closet
Utility
6.3 x 5.03Concrete Floor / Sump Pump / Unfinished
3rd Br
3.05 x 3.86Broadloom / Large Window / Large Closet
Family
8.97 x 7.9Laminate / Walk-Out / Large Window
Exterior
Features
Parking
Garage spaces 2
Garage type Attached
Other parking spaces 4
Total parking spaces 6
Property History
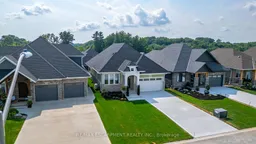 43
43